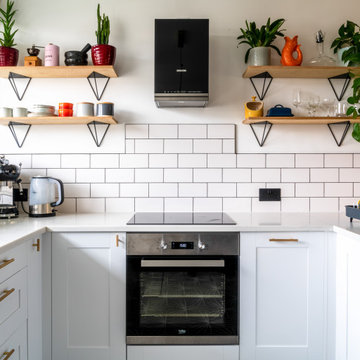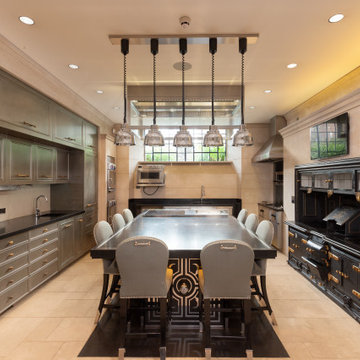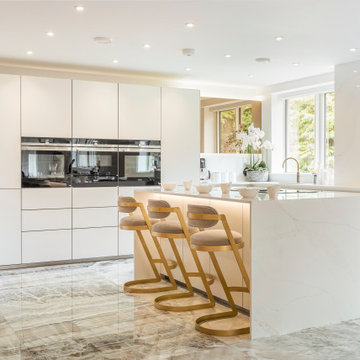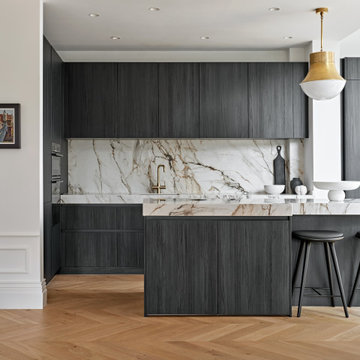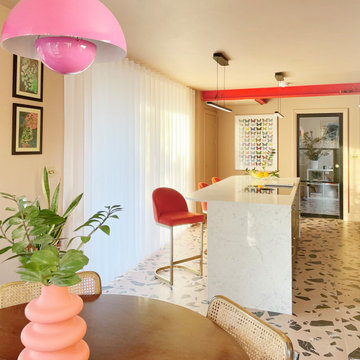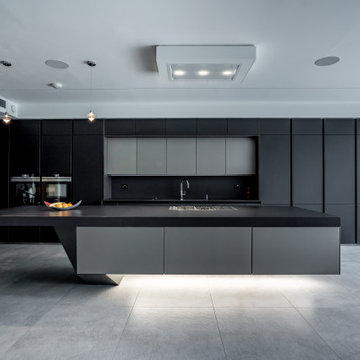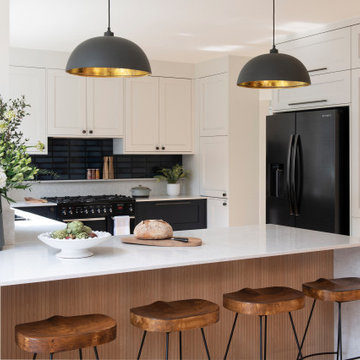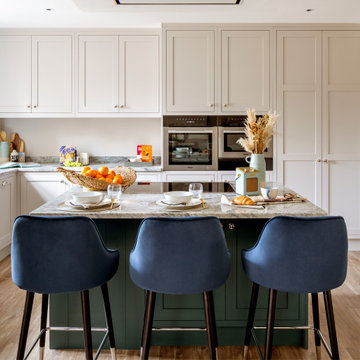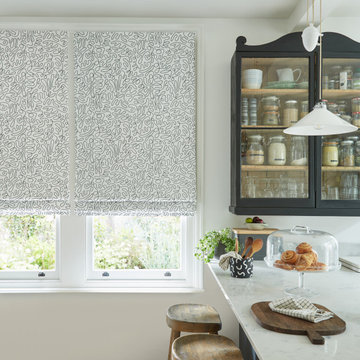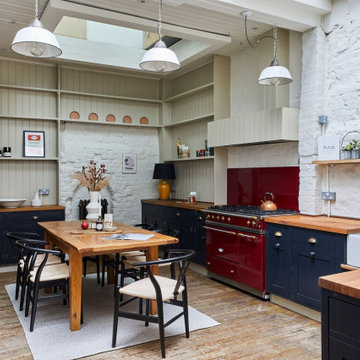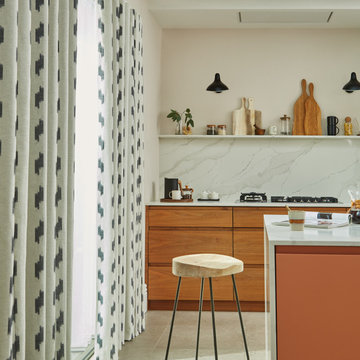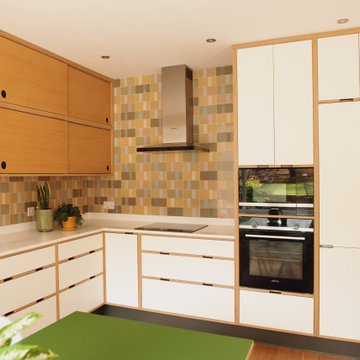Kitchen Ideas and Designs
Refine by:
Budget
Sort by:Popular Today
61 - 80 of 4,391,491 photos

Complete refurbishment with ground and first floor extension to semi-detached property in Forest Hill, to optimise tremendous views across the city and create spaces appropriate for family living.

Design ideas for a large traditional l-shaped kitchen in Manchester with a belfast sink, shaker cabinets, an island, grey cabinets, black appliances, light hardwood flooring, beige floors, grey worktops and exposed beams.
Find the right local pro for your project
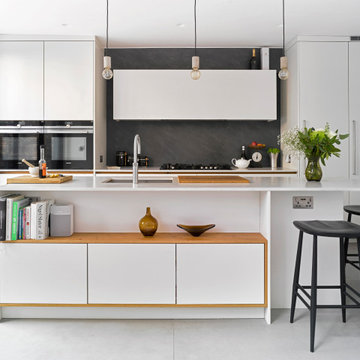
We worked closely with our clients over two phases to help complete this fantastic terraced family home in Clapham. The first phase consisted of the kitchen and side return refurbishment. An existing side return extension had previously been carried out as a basic and functional timber structure, alongside an introspective kitchen, with very little connection to the rear garden.
Installation of new minimal framed sliding doors, and crisp structural glass and breakfast booth to the old extension transformed the space into a calm and light contemporary room. The new modern insertions successfully distinguish themselves from the traditional features of the original house, and provide space to enjoy family life in the kitchen and garden beyond.
Phase two consisted of a loft conversion, and the replacement and re-organisation of 2 bathrooms. The family bathroom at first floor also involved reorganising access into the rear bedroom, making the storage far more efficient, and introducing a contemporary anteroom off the traditional hallway. This was painted in Railings and tiled in the same geometric floor as the bathroom. The second bathroom is a more grown-up shower room with terrazzo porcelain tiles and a generous vanity unit.
The new loft provides the bedroom and en-suite for an au pair and a study. This wonderfully light space provides views across the rooftops, with a large pocket door between the bedroom and en-suite allowing both rooms to enjoy the garden aspect. Contemporary aluminium and timber windows provide a soft white interior and a sharp external treatment to match the ground floor aesthetic.
Reload the page to not see this specific ad anymore

This is an example of a farmhouse l-shaped kitchen with a belfast sink, beaded cabinets, grey cabinets, coloured appliances, light hardwood flooring, an island, beige floors, white worktops and exposed beams.

Design ideas for a large traditional l-shaped kitchen/diner in London with a submerged sink, shaker cabinets, green cabinets, quartz worktops, white splashback, black appliances, ceramic flooring, an island, grey floors, white worktops and feature lighting.

A renovator’s dream with a previous life as a Rectory and care home. On top of the hill, the front of the building remains untouched with delicate restoration work to enhance the original beauty.
The back of the building once contained two wings with a rich and plentiful history which have since been removed and renovated into the magnificent window feature where a Sustainable Kitchen sits proud.
Reload the page to not see this specific ad anymore

Photo of a contemporary l-shaped kitchen in London with a belfast sink, flat-panel cabinets, light wood cabinets, integrated appliances, an island, white worktops and a vaulted ceiling.

A converted Victorian reservoir and renovated forge, connected with a charred timber link, have created a spectacular home in Kent for the Kewell Family. This extraordinary, renovated home has really transformed its look. At first, the Kewell Family wanted to knock down the original build and start from scratch, but their plans become more ambitious. The family got in touch with MRM Design Studio to help build their dream home as well as Construction South East. The property is made up of a Victorian forge, a new timber-clad link, and a converted underground reservoir which has a planted roof seating area. YES Glazing Solutions supplied and install our YES Heritage Aluminium French doors and casement windows, which flooded natural light into their home. Our YES Heritage windows and doors featured an Art Deco style handle which added a luxury look. The Kewell Family property turned out to look amazing and has been recognised by many magazines, such as Self Build Magazine, which you can read a full article and the behind the scenes of this project.
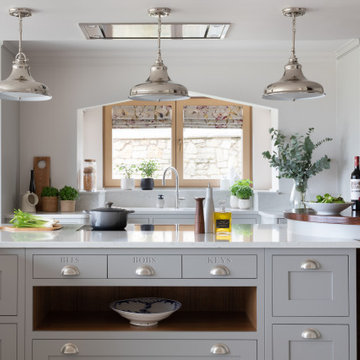
This project was all about creating a bright, tranquil space to suit every occasion. One end of the island features lifted breakfast bar seating with a central signature Krantz champagne sink; whilst the other, a spectacular curved banquette seating booth and accompanying layered table – perfectly positioned to enhance views into the garden. The palette of soft greys and the delicate florals create a warm, inviting feel, and the fluted upholstery adds a pop of colour that brings out the rich hue of the American walnut accents.
Kitchen Ideas and Designs
Reload the page to not see this specific ad anymore

We were commissioned to design and build a new kitchen for this terraced side extension. The clients were quite specific about their style and ideas. After a few variations they fell in love with the floating island idea with fluted solid Utile. The Island top is 100% rubber and the main kitchen run work top is recycled resin and plastic. The cut out handles are replicas of an existing midcentury sideboard.
MATERIALS – Sapele wood doors and slats / birch ply doors with Forbo / Krion work tops / Flute glass.

This is an example of a large contemporary l-shaped kitchen/diner in Other with a submerged sink, flat-panel cabinets, white cabinets, blue splashback, porcelain splashback, stainless steel appliances, vinyl flooring, an island and white worktops.
4
