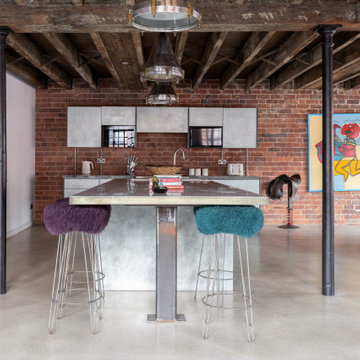Kitchen
Sort by:Popular Today
1 - 20 of 59,449 photos

Photo of an industrial galley open plan kitchen in London with a submerged sink, flat-panel cabinets, blue cabinets, grey splashback, dark hardwood flooring, an island, brown floors, grey worktops, a vaulted ceiling and a feature wall.

Bright kitchen/living space with timber sliding doors looking out onto the garden.
Photo of a medium sized contemporary grey and white single-wall kitchen/diner in London with a submerged sink, grey cabinets, quartz worktops, white splashback, stone slab splashback, integrated appliances, medium hardwood flooring, an island, white worktops and all types of ceiling.
Photo of a medium sized contemporary grey and white single-wall kitchen/diner in London with a submerged sink, grey cabinets, quartz worktops, white splashback, stone slab splashback, integrated appliances, medium hardwood flooring, an island, white worktops and all types of ceiling.

A warm and very welcoming kitchen extension in Lewisham creating this lovely family and entertaining space with some beautiful bespoke features. The smooth shaker style lay on cabinet doors are painted in Farrow & Ball Green Smoke, and the double height kitchen island, finished in stunning Sensa Black Beauty stone with seating on one side, cleverly conceals the sink and tap along with a handy pantry unit and drinks cabinet.

Photo of a medium sized contemporary single-wall kitchen/diner in London with flat-panel cabinets, pink splashback, black appliances, an island, grey floors, an integrated sink, light wood cabinets, terrazzo worktops, ceramic splashback, lino flooring, white worktops, exposed beams and a feature wall.

This was a great project to work on, all bespoke wall and ceiling panelling, with a hidden doors leading to a spacious utility room,
all siemens appliances, Quooker Tap and Cube,
all design and installation by the team hear at Elite
a full project with Plastering, Electrics,

SOMETIMES, A CLASSIC DESIGN IS ALL YOU NEED FOR AN OPEN-PLAN SPACE THAT WORKS FOR THE WHOLE FAMILY.
This client wanted to extend their existing space to create an open plan kitchen where the whole family could spend time together.
To meet this brief, we used the beautiful Shelford from our British kitchen range, with shaker doors in Inkwell Blue and Light Grey.
The stunning kitchen island added the wow factor to this design, where the sink was located and also some beautiful oak shelving to house books and accessories.
We used quartz composite worktops in Ice Branco throughout, Blanco sink and taps, and completed the space with AEG built-in and integrated appliances.
We also created a functional utility room, which complemented the main kitchen design.

Inspiration for a country l-shaped kitchen in Other with recessed-panel cabinets, grey cabinets, wood worktops, medium hardwood flooring, an island, brown floors, brown worktops and exposed beams.

Design ideas for a contemporary kitchen in London with a built-in sink, flat-panel cabinets, green cabinets, marble worktops, white splashback, marble splashback, stainless steel appliances, ceramic flooring, an island, white floors, white worktops and a timber clad ceiling.

This is an example of a contemporary galley open plan kitchen in London with a belfast sink, flat-panel cabinets, black cabinets, black appliances, an island, white floors, white worktops and exposed beams.

Inspiration for a large classic kitchen in London with quartz worktops, concrete flooring, an island, exposed beams and integrated appliances.

Traditional u-shaped kitchen in Other with a submerged sink, shaker cabinets, beige cabinets, black appliances, an island, grey floors, white worktops, a vaulted ceiling and a wood ceiling.

Classic u-shaped kitchen/diner in Kent with a submerged sink, recessed-panel cabinets, grey cabinets, marble worktops, multi-coloured splashback, marble splashback, stainless steel appliances, an island, grey floors, multicoloured worktops, exposed beams and a vaulted ceiling.

This is an example of a rustic l-shaped open plan kitchen in London with a belfast sink, shaker cabinets, orange cabinets, white splashback, metro tiled splashback, integrated appliances, dark hardwood flooring, no island, brown floors, beige worktops, exposed beams, a vaulted ceiling and a wood ceiling.

Open plan kitchen , Shaker style painted units, Zellige tile splash back, concealed ventilation
Design ideas for a medium sized classic l-shaped open plan kitchen in London with a submerged sink, shaker cabinets, green cabinets, composite countertops, green splashback, ceramic splashback, integrated appliances, light hardwood flooring, an island, white worktops and a vaulted ceiling.
Design ideas for a medium sized classic l-shaped open plan kitchen in London with a submerged sink, shaker cabinets, green cabinets, composite countertops, green splashback, ceramic splashback, integrated appliances, light hardwood flooring, an island, white worktops and a vaulted ceiling.

Large classic l-shaped kitchen/diner in Cornwall with a belfast sink, recessed-panel cabinets, grey cabinets, white splashback, ceramic splashback, coloured appliances, porcelain flooring, an island, orange floors and exposed beams.

Contemporary galley kitchen in London with flat-panel cabinets, white cabinets, stainless steel appliances, light hardwood flooring, an island, beige floors, grey worktops and exposed beams.

Large airy open plan kitchen, flooded with natural light opening onto the garden. Hand made timber units, with feature copper lights, antique timber floor and window seat.

Photo of a large contemporary galley kitchen in Surrey with shaker cabinets, granite worktops, white splashback, ceramic splashback, coloured appliances, ceramic flooring, an island, grey floors, black worktops, a vaulted ceiling, feature lighting, a submerged sink and medium wood cabinets.

Photo of a medium sized contemporary galley open plan kitchen in Cheshire with a double-bowl sink, flat-panel cabinets, white cabinets, quartz worktops, white splashback, black appliances, an island, brown floors, white worktops, a drop ceiling and feature lighting.
1
