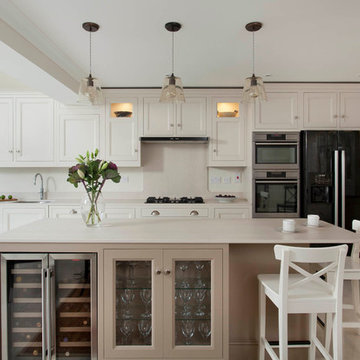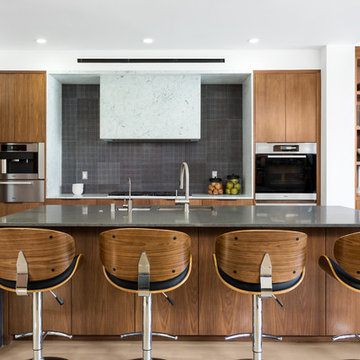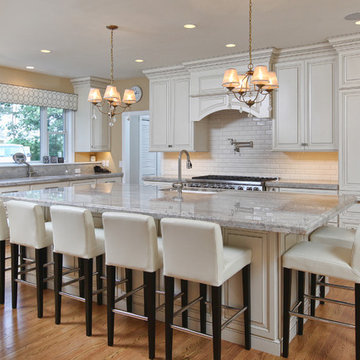Neutral Palettes Kitchen Ideas and Designs
Refine by:
Budget
Sort by:Popular Today
1 - 20 of 3,256 photos
Item 1 of 2

A beautilful hand crafted inframe kitchen from our Classic Collection. The doors and frames are made from solid Ash and hand painted in Salter Stone (Colortrend) and London Stone (Farrow & Ball). The cabinetry has been design and manufactured bespoke by us, allowing it run the full height of the ceiling. Additional storage is provided by the bespoke New York syle dresser. A Quooker Fusion tap provides boiling water, while a wine cooler has been incorporated in the island. Polished chrome cup handles and knobs finish the luxury feel. Photography Infinity media

Bespoke hand-made cabinetry. Paint colours by Lewis Alderson
Large traditional open plan kitchen in Hampshire with grey cabinets, black splashback, an island, a double-bowl sink, beaded cabinets, granite worktops and limestone flooring.
Large traditional open plan kitchen in Hampshire with grey cabinets, black splashback, an island, a double-bowl sink, beaded cabinets, granite worktops and limestone flooring.

Inspiration for a large contemporary galley kitchen/diner in Orange County with a submerged sink, flat-panel cabinets, medium wood cabinets, marble worktops, white splashback, stone slab splashback, an island, beige floors, white worktops and integrated appliances.

Matthew Millman
This is an example of a contemporary galley open plan kitchen in San Francisco with a submerged sink, flat-panel cabinets, light wood cabinets, concrete worktops, grey splashback, stone tiled splashback, integrated appliances, light hardwood flooring, an island, beige floors and grey worktops.
This is an example of a contemporary galley open plan kitchen in San Francisco with a submerged sink, flat-panel cabinets, light wood cabinets, concrete worktops, grey splashback, stone tiled splashback, integrated appliances, light hardwood flooring, an island, beige floors and grey worktops.

Large farmhouse l-shaped kitchen in Columbus with a belfast sink, shaker cabinets, white cabinets, white splashback, metro tiled splashback, stainless steel appliances, dark hardwood flooring, an island, brown floors, white worktops and engineered stone countertops.

Free ebook, Creating the Ideal Kitchen. DOWNLOAD NOW
Working with this Glen Ellyn client was so much fun the first time around, we were thrilled when they called to say they were considering moving across town and might need some help with a bit of design work at the new house.
The kitchen in the new house had been recently renovated, but it was not exactly what they wanted. What started out as a few tweaks led to a pretty big overhaul of the kitchen, mudroom and laundry room. Luckily, we were able to use re-purpose the old kitchen cabinetry and custom island in the remodeling of the new laundry room — win-win!
As parents of two young girls, it was important for the homeowners to have a spot to store equipment, coats and all the “behind the scenes” necessities away from the main part of the house which is a large open floor plan. The existing basement mudroom and laundry room had great bones and both rooms were very large.
To make the space more livable and comfortable, we laid slate tile on the floor and added a built-in desk area, coat/boot area and some additional tall storage. We also reworked the staircase, added a new stair runner, gave a facelift to the walk-in closet at the foot of the stairs, and built a coat closet. The end result is a multi-functional, large comfortable room to come home to!
Just beyond the mudroom is the new laundry room where we re-used the cabinets and island from the original kitchen. The new laundry room also features a small powder room that used to be just a toilet in the middle of the room.
You can see the island from the old kitchen that has been repurposed for a laundry folding table. The other countertops are maple butcherblock, and the gold accents from the other rooms are carried through into this room. We were also excited to unearth an existing window and bring some light into the room.
Designed by: Susan Klimala, CKD, CBD
Photography by: Michael Alan Kaskel
For more information on kitchen and bath design ideas go to: www.kitchenstudio-ge.com

Design ideas for a world-inspired u-shaped kitchen in Portland with a submerged sink, flat-panel cabinets, light wood cabinets, wood worktops, white splashback, stainless steel appliances, concrete flooring, no island, grey floors and brown worktops.

Marc Mauldin Photography, Inc.
This is an example of a contemporary galley kitchen in Atlanta with a submerged sink, flat-panel cabinets, light wood cabinets, black splashback, integrated appliances, medium hardwood flooring, an island, grey floors and white worktops.
This is an example of a contemporary galley kitchen in Atlanta with a submerged sink, flat-panel cabinets, light wood cabinets, black splashback, integrated appliances, medium hardwood flooring, an island, grey floors and white worktops.

This is an example of a large classic u-shaped open plan kitchen in DC Metro with a submerged sink, shaker cabinets, grey cabinets, marble worktops, white splashback, marble splashback, integrated appliances, light hardwood flooring, beige floors, white worktops and an island.

Shoootin
Inspiration for a contemporary single-wall enclosed kitchen in Paris with a built-in sink, flat-panel cabinets, green cabinets, wood worktops, white splashback, integrated appliances, cement flooring, no island, grey floors and beige worktops.
Inspiration for a contemporary single-wall enclosed kitchen in Paris with a built-in sink, flat-panel cabinets, green cabinets, wood worktops, white splashback, integrated appliances, cement flooring, no island, grey floors and beige worktops.

Contemporary galley kitchen in Dallas with a submerged sink, flat-panel cabinets, medium wood cabinets, white splashback, window splashback, stainless steel appliances, medium hardwood flooring, an island, brown floors and white worktops.

An open plan kitchen with white shaker cabinets and natural wood island. The upper cabinets have glass doors and frame the window looking into the yard ensuring a light and open feel to the room. Marble subway tile and island counter contrasts with the taupe Neolith counter surface. Shiplap detail was repeated on the buffet and island. The buffet is utilized as a serving center for large events.
Photo: Jean Bai / Konstrukt Photo

This is an example of a contemporary galley open plan kitchen in Orange County with a belfast sink, flat-panel cabinets, medium wood cabinets, grey splashback, stainless steel appliances, an island, beige floors and white worktops.

Clark Dugger Photography
Design ideas for a medium sized contemporary galley kitchen in Los Angeles with a submerged sink, flat-panel cabinets, medium wood cabinets, black splashback, integrated appliances, light hardwood flooring, an island, beige floors and grey worktops.
Design ideas for a medium sized contemporary galley kitchen in Los Angeles with a submerged sink, flat-panel cabinets, medium wood cabinets, black splashback, integrated appliances, light hardwood flooring, an island, beige floors and grey worktops.

Medium sized contemporary l-shaped enclosed kitchen in Dallas with a submerged sink, shaker cabinets, medium wood cabinets, white splashback, stone slab splashback, integrated appliances, light hardwood flooring, an island, beige floors, white worktops and composite countertops.

The window splash-back provides a unique connection to the outdoors, easy to clean and plenty of light through the day.
Inspiration for a small contemporary galley kitchen/diner in Sydney with a submerged sink, flat-panel cabinets, white cabinets, window splashback, white appliances, an island, white worktops, engineered stone countertops, porcelain flooring and grey floors.
Inspiration for a small contemporary galley kitchen/diner in Sydney with a submerged sink, flat-panel cabinets, white cabinets, window splashback, white appliances, an island, white worktops, engineered stone countertops, porcelain flooring and grey floors.

Contemporary l-shaped enclosed kitchen in Bilbao with flat-panel cabinets, grey splashback, ceramic flooring, an island, grey floors, black worktops, a submerged sink and grey cabinets.

Kitchen Addition & Renovation, First Floor Renovation
Design ideas for a large traditional l-shaped open plan kitchen in Philadelphia with raised-panel cabinets, white cabinets, white splashback, metro tiled splashback, stainless steel appliances, light hardwood flooring, an island, a submerged sink and granite worktops.
Design ideas for a large traditional l-shaped open plan kitchen in Philadelphia with raised-panel cabinets, white cabinets, white splashback, metro tiled splashback, stainless steel appliances, light hardwood flooring, an island, a submerged sink and granite worktops.

Edle Wohnküche mit Kochinsel und einer rückwärtigen Back-Kitchen hinter der satinierten Glasschiebetür.
Arbeitsflächen mit Silvertouch-Edelstahl Oberflächen und charaktervollen Asteiche-Oberflächen.
Ausgestattet mit Premium-Geräten von Miele und Bora für ein Kocherlebnis auf höchstem Niveau.
Planung, Ausführung und Montage aus einer Hand:
rabe-innenausbau
© Silke Rabe

Three CB2 Brass vapor Counter Stools sit beneath a white marble countertop accenting a light gray island finished with brass legs and a sink with a polished nickel gooseneck faucet lit by two glass and brass hand blown light pendants. Beside a doorway, a refrigerator is camouflaged behind light gray wood panel doors accented with brushed brass handles and positioned next to stacked light gray shaker cabinets. Steel framed picture windows are partially framed by a white and gray marble slab backsplash and flank a white range hood fixed over a Wolf range.
Neutral Palettes Kitchen Ideas and Designs
1