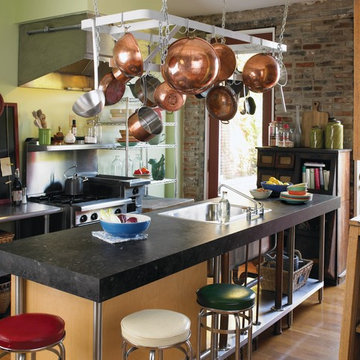Kitchen Ideas and Designs
Refine by:
Budget
Sort by:Popular Today
1 - 20 of 571 photos

Traditional galley kitchen in Buckinghamshire with a submerged sink, shaker cabinets, blue cabinets, mirror splashback, black appliances, a breakfast bar, grey floors and white worktops.

This is an example of a large rural open plan kitchen in Philadelphia with a belfast sink, shaker cabinets, engineered stone countertops, red splashback, brick splashback, integrated appliances, light hardwood flooring, an island, green cabinets, beige floors and white worktops.

Inspiration for a medium sized eclectic l-shaped kitchen in Other with an island, a submerged sink, shaker cabinets, white cabinets, white splashback, metro tiled splashback, stainless steel appliances, dark hardwood flooring, brown floors and white worktops.
Find the right local pro for your project

Contemporary l-shaped kitchen in Perth with flat-panel cabinets, grey cabinets, red splashback, brick splashback, medium hardwood flooring, an island, brown floors and grey worktops.

Industrial kitchen in Wilmington with a submerged sink, flat-panel cabinets, grey splashback, stainless steel appliances, an island, grey floors, white worktops and turquoise cabinets.

Reclaimed wood kitchen by Aster Cucine & designed by Urban Homes
This is an example of a medium sized industrial kitchen in New York with glass-front cabinets, black splashback, stainless steel appliances, light hardwood flooring, an island and black worktops.
This is an example of a medium sized industrial kitchen in New York with glass-front cabinets, black splashback, stainless steel appliances, light hardwood flooring, an island and black worktops.
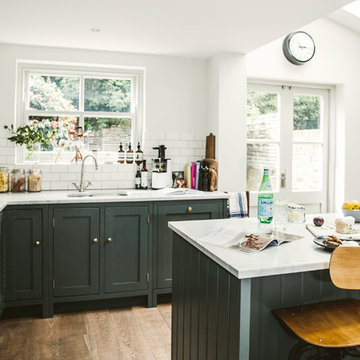
Nickel fittings and traditional sanitaryware were added to pull the scheme together. Marble floor tiles bring a sense of luxury and provide cohesion with the kitchen below.
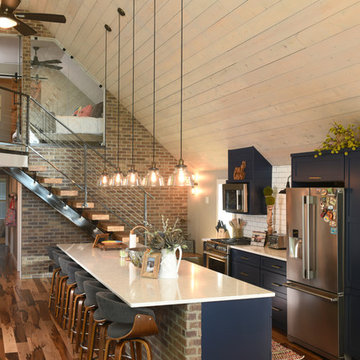
This is an example of a rustic galley kitchen in Other with shaker cabinets, blue cabinets, white splashback, metro tiled splashback, stainless steel appliances, medium hardwood flooring, an island, brown floors and white worktops.
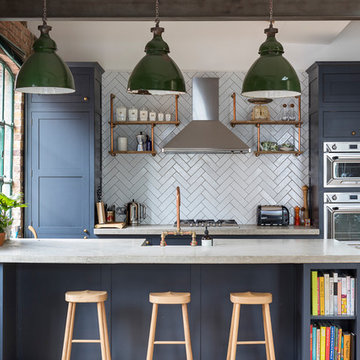
Large kitchen/living room open space
Shaker style kitchen with concrete worktop made onsite
Crafted tape, bookshelves and radiator with copper pipes
Photo of a large urban galley kitchen in London with shaker cabinets, blue cabinets, grey splashback, stainless steel appliances, medium hardwood flooring, a breakfast bar and brown floors.
Photo of a large urban galley kitchen in London with shaker cabinets, blue cabinets, grey splashback, stainless steel appliances, medium hardwood flooring, a breakfast bar and brown floors.
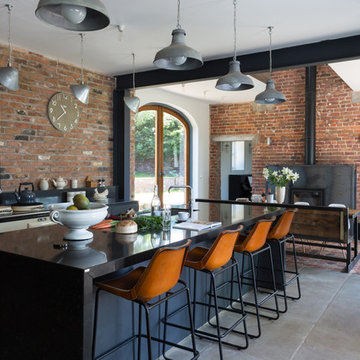
Paul Craig
This is an example of an urban grey and cream open plan kitchen in London with a submerged sink, an island and white appliances.
This is an example of an urban grey and cream open plan kitchen in London with a submerged sink, an island and white appliances.
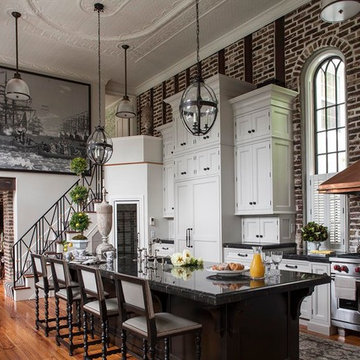
kitchen
Large victorian galley kitchen in Charleston with recessed-panel cabinets, white cabinets, stainless steel appliances, medium hardwood flooring and an island.
Large victorian galley kitchen in Charleston with recessed-panel cabinets, white cabinets, stainless steel appliances, medium hardwood flooring and an island.

This is an example of an urban galley kitchen/diner in Other with flat-panel cabinets, stainless steel appliances, concrete flooring and an island.

As featured in The Sunday Times.
The owners of this period property wanted to add their own personal stamp without having to choose between design and functionality.
Hill Farm offered practical solutions without compromising on style or space – side-by-side under counter fridges, bi-fold doors with adjustable shelves, maximum work space – created from solid wood and hand painted.

Interior Design: Muratore Corp Designer, Cindy Bayon | Construction + Millwork: Muratore Corp | Photography: Scott Hargis
Inspiration for a medium sized industrial galley kitchen/diner in San Francisco with an island, flat-panel cabinets, stainless steel cabinets, marble worktops, stainless steel appliances, concrete flooring and a submerged sink.
Inspiration for a medium sized industrial galley kitchen/diner in San Francisco with an island, flat-panel cabinets, stainless steel cabinets, marble worktops, stainless steel appliances, concrete flooring and a submerged sink.
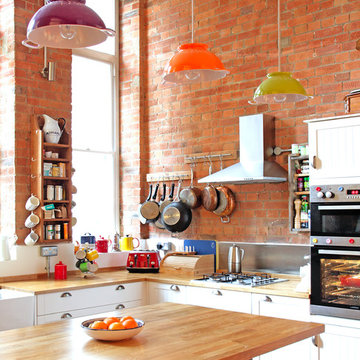
Three colourful custom-made colander lights add a splash of colour to this open-plan kitchen in a converted Victorian school house. The kitchen island is custom-made out of a vintage oak chest.
Photography by Fisher Hart
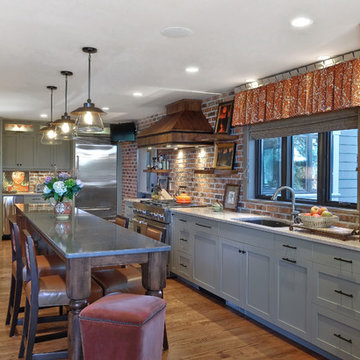
Photography by William Quarles. Designed by Shannon Bogen. Built by Robert Paige Cabinetry. Contractor Tom Martin
Inspiration for a medium sized classic l-shaped kitchen/diner in Charleston with a submerged sink, stainless steel appliances, recessed-panel cabinets, grey cabinets, engineered stone countertops, an island, red splashback and medium hardwood flooring.
Inspiration for a medium sized classic l-shaped kitchen/diner in Charleston with a submerged sink, stainless steel appliances, recessed-panel cabinets, grey cabinets, engineered stone countertops, an island, red splashback and medium hardwood flooring.
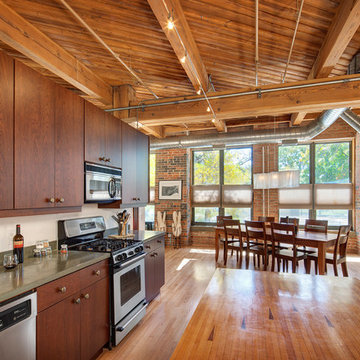
Photo credit: Darris Harris
Inspiration for a contemporary kitchen in Chicago with concrete worktops and stainless steel appliances.
Inspiration for a contemporary kitchen in Chicago with concrete worktops and stainless steel appliances.

This loft apartment is on Portland’s NW 13th Avenue, one of Portland’s most interesting streets. Located in the recently transformed Pearl District, the street is a busy ensemble of shops and apartments housed in late-19th and early-20th-century loft warehouse structures, with the buildings largely intact as originally built, including special features such as water towers, loading docks, old brick, and original painted signs.
Photos by Lincoln Barbour.
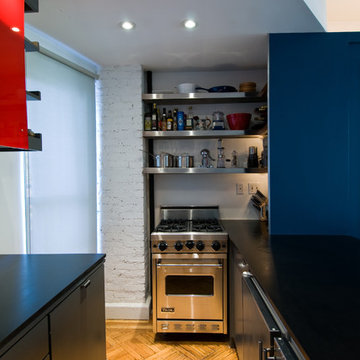
Photo of a modern open plan kitchen in New York with stainless steel appliances, a submerged sink, flat-panel cabinets and blue cabinets.
Kitchen Ideas and Designs
1
