Kitchen Ideas and Designs
Refine by:
Budget
Sort by:Popular Today
1 - 20 of 173 photos

This kitchen was formerly a dark paneled, cluttered, and divided space with little natural light. By eliminating partitions and creating a more functional, open floorplan, as well as adding modern windows with traditional detailing, providing lovingly detailed built-ins for the clients extensive collection of beautiful dishes, and lightening up the color palette we were able to create a rather miraculous transformation. The wide plank salvaged pine floors, the antique french dining table, as well as the Galbraith & Paul drum pendant and the salvaged antique glass monopoint track pendants all help to provide a warmth to the crisp detailing.
Renovation/Addition. Rob Karosis Photography

Country Kitchen, exposed beams, farmhouse sink, subway tile backsplash, Wellborn Cabinets, stainless appliances
Inspiration for a medium sized traditional l-shaped kitchen in Boston with a belfast sink, recessed-panel cabinets, beige cabinets, granite worktops, beige splashback, metro tiled splashback, stainless steel appliances, medium hardwood flooring, no island, brown floors and grey worktops.
Inspiration for a medium sized traditional l-shaped kitchen in Boston with a belfast sink, recessed-panel cabinets, beige cabinets, granite worktops, beige splashback, metro tiled splashback, stainless steel appliances, medium hardwood flooring, no island, brown floors and grey worktops.

Gridley+Graves Photographers
Photo of a medium sized country grey and cream single-wall kitchen/diner in Philadelphia with raised-panel cabinets, beige cabinets, brick flooring, an island, a belfast sink, integrated appliances, red floors, concrete worktops and grey worktops.
Photo of a medium sized country grey and cream single-wall kitchen/diner in Philadelphia with raised-panel cabinets, beige cabinets, brick flooring, an island, a belfast sink, integrated appliances, red floors, concrete worktops and grey worktops.
Find the right local pro for your project

Polly Eltes
Photo of a large contemporary grey and cream enclosed kitchen in Gloucestershire with shaker cabinets, grey cabinets, wood worktops, stainless steel appliances and an island.
Photo of a large contemporary grey and cream enclosed kitchen in Gloucestershire with shaker cabinets, grey cabinets, wood worktops, stainless steel appliances and an island.

Glencoe Cashmere's cool colouring and high gloss finish offer the the ultimate in urban style - perfect for the modern home. Create a striking contrast of colour and texture by completing your kitchen with smooth Corian worktops and split-face slate mosaic wall tiles.

3″x8″ Subway Tile – 614 Matador Red(discontinued), 1015R Caribbean Blue, 406W Aged Moss, 920 Midnight Sky, 1950E Indian Summer, 713 Peacock Green, 65R Amber / Texture – Bloom, Pine, Sun
Photos by Troy Thies
Project with KOR Interior Design
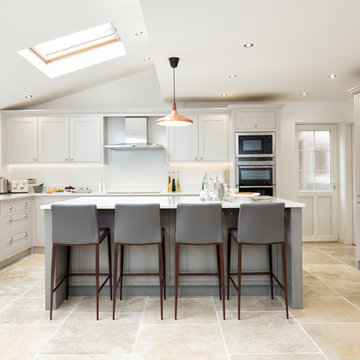
Martin Edwards Photography
Inspiration for a traditional grey and cream kitchen in Berkshire with a belfast sink, recessed-panel cabinets, grey cabinets, white splashback, stainless steel appliances and an island.
Inspiration for a traditional grey and cream kitchen in Berkshire with a belfast sink, recessed-panel cabinets, grey cabinets, white splashback, stainless steel appliances and an island.
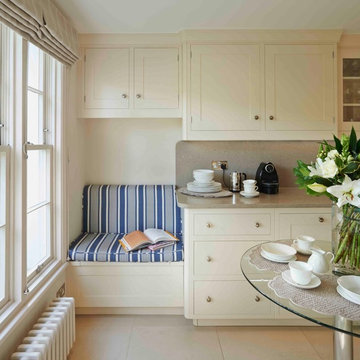
The upholstered bench seat in this classic style kitchen by McCarron & Co makes the most of the space and offers a practical and stylish seating solution.
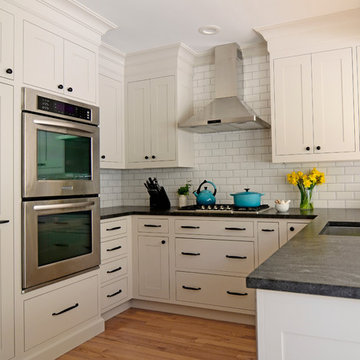
A lovely Colonial revival in Larchmont NY was begging for a fresh start. Custom cabinetry by Studio Dearborn in a soft grey was fitted into the compact kitchen utilizing every inch of space. A muted palette keeps the space feeling light, allowing the colorful Le Creuset cookware to take center stage. Bosch cooktop, Signature Hardware range hood, Kohler faucet, Kraus sink, Sonoma Marketplace Pure white bevel subway tile 3x6. Cabinetry custom color match to Benjamin Moore Balboa Mist. Countertops in Jet Mist granite by Rye Marble and Stone. Hardware –Bistro pulls and Asbury knobs by Restoration Hardware. GC: Classic Construction Group LLC. Photos, Sarah Robertson.c 2015
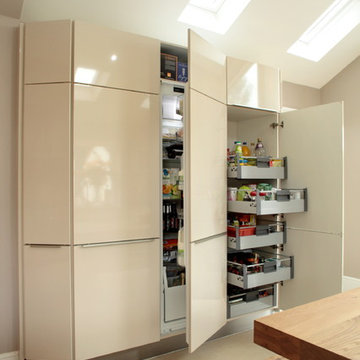
This contemporary open planned kitchen/dining room, is very open and spacious, making it a very social-able space. The neutral tones helps to create warmth within such as large space. The choice of also having a solid wood dining table and chairs, brings a more traditional element to the design,

Beaux arts architecture of Blairsden was inspiration for kitchen. Homeowner wanted clean airy look while repurposing cold commercial cooking space to an aesthetically pleasing functional kitchen for family and friends or for a catering staff during larger gatherings.
Aside from the hand made LaCornue range, no appliances were to be be in the kitchen so as not to interfere with the aesthetic. Instead, the appliances were moved to an adjacent space and celebrated as their own aesthetic with complimentary stainless steel cabinetry and tiled walls.
The color pallet of the kitchen was intentionally subtle with tones of beige white and grey. Light was reintroduced into the space by rebuilding the east and north windows.
Traffic pattern was improved by moving range from south wall to north wall. Custom stainless structural window, with stainless steel screen and natural brass harlequin grill encapsulated in insulated frosted glass, was engineered to support hood and creates a stunning backdrop for the already gorgeous range.
All hardware in kitchen is unlacquered natural brass intentionally selected so as to develop its own patina as it oxides over time to give a true historic quality.
Other interesting point about kitchen:
All cabinetry doors 5/4"
All cabinetry interiors natural walnut
All cabinetry interiors on sensors and light up with LED lights that are routed into frames of cabinetry
Magnetic cutlery dividers in drawers enable user to reposition easily
Venician plaster walls
Lava stone countertops on perimeter
Marble countertop island
2 level cutting boards and strainers in sink by galley workstation
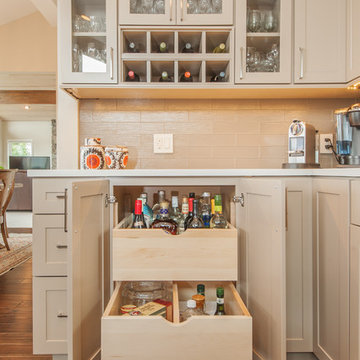
Drew Rice, Red Pants Studio
Inspiration for a traditional l-shaped open plan kitchen in Seattle with glass-front cabinets, beige cabinets, beige splashback, metro tiled splashback, a submerged sink, quartz worktops, stainless steel appliances, medium hardwood flooring, an island and brown floors.
Inspiration for a traditional l-shaped open plan kitchen in Seattle with glass-front cabinets, beige cabinets, beige splashback, metro tiled splashback, a submerged sink, quartz worktops, stainless steel appliances, medium hardwood flooring, an island and brown floors.
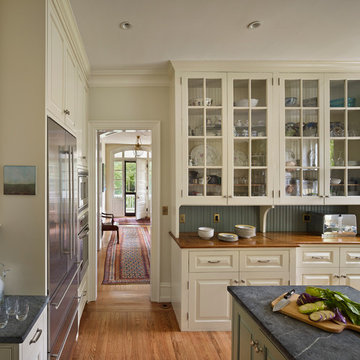
Halkin Mason Photography
Design ideas for a traditional kitchen in Philadelphia with soapstone worktops, glass-front cabinets, beige cabinets and stainless steel appliances.
Design ideas for a traditional kitchen in Philadelphia with soapstone worktops, glass-front cabinets, beige cabinets and stainless steel appliances.
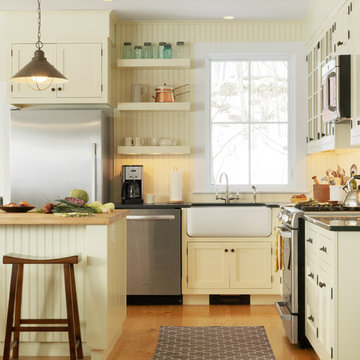
Susan Teare
Classic kitchen in Burlington with a belfast sink, yellow cabinets, recessed-panel cabinets and stainless steel appliances.
Classic kitchen in Burlington with a belfast sink, yellow cabinets, recessed-panel cabinets and stainless steel appliances.

Erica George Dines
This is an example of a large traditional u-shaped kitchen in Atlanta with a submerged sink, recessed-panel cabinets, beige cabinets, white splashback, metro tiled splashback, integrated appliances, an island, marble worktops and ceramic flooring.
This is an example of a large traditional u-shaped kitchen in Atlanta with a submerged sink, recessed-panel cabinets, beige cabinets, white splashback, metro tiled splashback, integrated appliances, an island, marble worktops and ceramic flooring.
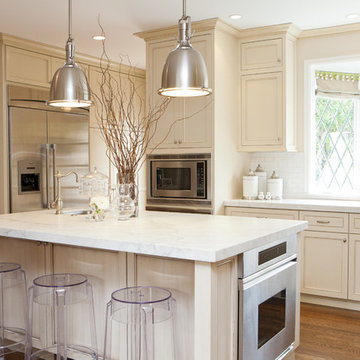
Heidi Lancaster Photography
Traditional kitchen in San Francisco with recessed-panel cabinets, beige cabinets, marble worktops, white splashback and stainless steel appliances.
Traditional kitchen in San Francisco with recessed-panel cabinets, beige cabinets, marble worktops, white splashback and stainless steel appliances.
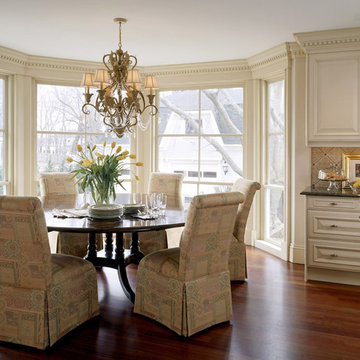
The client admired this Victorian home from afar for many years before purchasing it. The extensive rehabilitation restored much of the house to its original style and grandeur; interior spaces were transformed in function while respecting the elaborate details of the era. A new kitchen, breakfast area, study and baths make the home fully functional and comfortably livable.
Photo Credit: Sam Gray
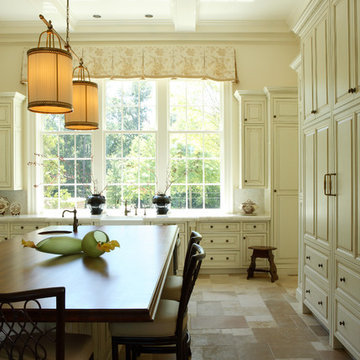
Interiors by Christy Dillard Kratzer, Architecture by Harrison Design Associates, Photography by Chris Little, antique limestone floors in Dijon color, teak countertop for large island, kitchen furniture, soft English floral fabric for valance on large window, double pendant shade island light fixture, creams and light yellows with a touch of green in vases, vanilla marble countertops and backsplash, rattan barstools with creamy leather seats, great natural light floods space, large open space to move about, brown and white/ cream dishes are a nice accent and work well with the English feel to kitchen, Chris Little Photography
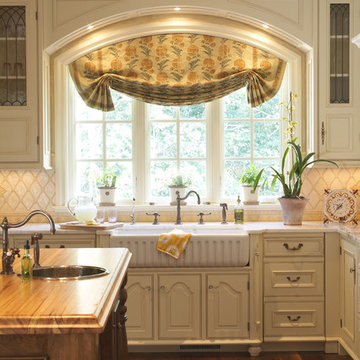
Classic Lakeshore Lifestyle
Traditional kitchen in Minneapolis with a belfast sink and wood worktops.
Traditional kitchen in Minneapolis with a belfast sink and wood worktops.
Kitchen Ideas and Designs

Custom kitchen cabinetry with integrated hood. Island with bench seats.
This project is 5+ years old. Most items shown are custom (eg. millwork, upholstered furniture, drapery). Most goods are no longer available. Benjamin Moore paint.
1