Kitchen with All Styles of Cabinet Ideas and Designs
Refine by:
Budget
Sort by:Popular Today
1 - 20 of 265 photos
Item 1 of 3

Photography by John Merkl
This is an example of a large classic galley open plan kitchen in San Francisco with a submerged sink, white cabinets, white splashback, metro tiled splashback, stainless steel appliances, light hardwood flooring, an island, shaker cabinets, beige floors, composite countertops and black worktops.
This is an example of a large classic galley open plan kitchen in San Francisco with a submerged sink, white cabinets, white splashback, metro tiled splashback, stainless steel appliances, light hardwood flooring, an island, shaker cabinets, beige floors, composite countertops and black worktops.

Architecture & Interior Design: David Heide Design Studio -- Photos: Greg Page Photography
Small traditional u-shaped enclosed kitchen in Minneapolis with a belfast sink, white cabinets, multi-coloured splashback, stainless steel appliances, recessed-panel cabinets, metro tiled splashback, light hardwood flooring, no island and soapstone worktops.
Small traditional u-shaped enclosed kitchen in Minneapolis with a belfast sink, white cabinets, multi-coloured splashback, stainless steel appliances, recessed-panel cabinets, metro tiled splashback, light hardwood flooring, no island and soapstone worktops.
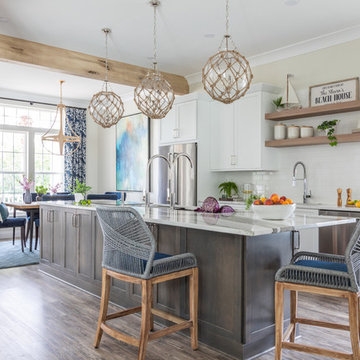
Medium sized nautical kitchen/diner in Jacksonville with shaker cabinets, engineered stone countertops, stainless steel appliances, white worktops, a double-bowl sink, white cabinets, white splashback, metro tiled splashback, an island and brown floors.
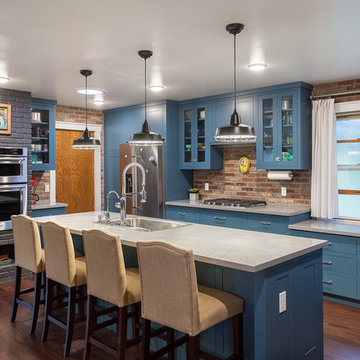
"RESTORATIVE" REMODEL
Shiloh Cabinetry
Hanover - Style Shaker
Maple Painted a Custom Color : Sherwin Williams "Restorative" HGSW3312
Countertops : Corian, Natural Gray with Square Edge Detail
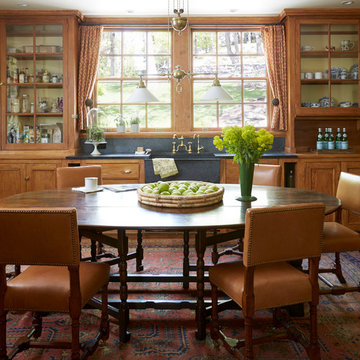
Degraw and Dehaan Architects
Photographer Laura Moss
Design ideas for a victorian kitchen/diner in New York with a belfast sink, glass-front cabinets, medium wood cabinets, grey splashback and no island.
Design ideas for a victorian kitchen/diner in New York with a belfast sink, glass-front cabinets, medium wood cabinets, grey splashback and no island.
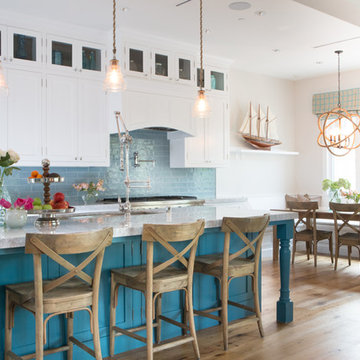
Erika Biermann
Photo of a coastal kitchen/diner in Los Angeles with a submerged sink, shaker cabinets, white cabinets, blue splashback, metro tiled splashback, stainless steel appliances, medium hardwood flooring and an island.
Photo of a coastal kitchen/diner in Los Angeles with a submerged sink, shaker cabinets, white cabinets, blue splashback, metro tiled splashback, stainless steel appliances, medium hardwood flooring and an island.

This open layout kitchen is steps from the main living space and offers direct access to the dining room. Dramatic pendants add sparkle to the white marble kitchen.
Beach style single-wall open plan kitchen in Miami with white cabinets, marble worktops, blue splashback, mosaic tiled splashback, light hardwood flooring, multiple islands and recessed-panel cabinets.

Contemporary galley open plan kitchen in DC Metro with a submerged sink, recessed-panel cabinets, white cabinets and white splashback.
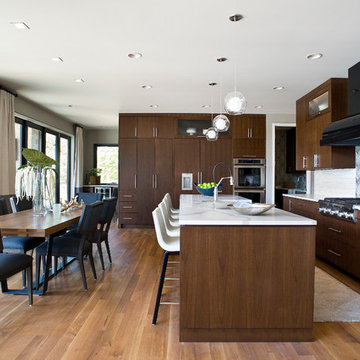
Photo of a contemporary kitchen/diner in Other with flat-panel cabinets, dark wood cabinets, multi-coloured splashback, integrated appliances, medium hardwood flooring and an island.

Design ideas for a small contemporary single-wall kitchen/diner in Milan with a built-in sink, flat-panel cabinets, white cabinets, medium hardwood flooring, no island, beige floors, granite worktops, blue splashback and integrated appliances.
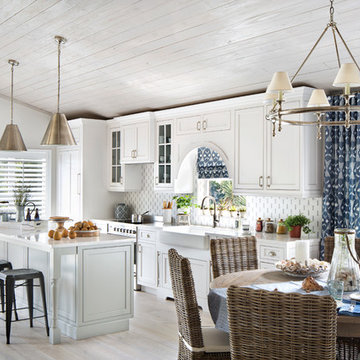
Jessica Glynn Photography
Inspiration for a medium sized coastal single-wall open plan kitchen in Miami with a belfast sink, shaker cabinets, white cabinets, an island, engineered stone countertops, multi-coloured splashback, glass tiled splashback, stainless steel appliances and porcelain flooring.
Inspiration for a medium sized coastal single-wall open plan kitchen in Miami with a belfast sink, shaker cabinets, white cabinets, an island, engineered stone countertops, multi-coloured splashback, glass tiled splashback, stainless steel appliances and porcelain flooring.

Ziger/Snead Architects with Jenkins Baer Associates
Photography by Alain Jaramillo
Photo of a contemporary galley kitchen in Baltimore with a single-bowl sink, flat-panel cabinets, dark wood cabinets, metallic splashback, metal splashback and integrated appliances.
Photo of a contemporary galley kitchen in Baltimore with a single-bowl sink, flat-panel cabinets, dark wood cabinets, metallic splashback, metal splashback and integrated appliances.

The “Industrial shaker” – notice the bare red Cheshire brick feature wall – A classic shaker style kitchen in modern deep grey with grey slate floor, and hardwearing white quartz worktops around the cooking area and a rich luxurious solid oak island worktop – see how the furniture perfectly sits underneath the oak beam to the ceiling – a classic and instant hallmark of bespoke manufacture and installation - notice the modern way of cooking with cutting-edge multi-function ovens set at eye level for ease of use, the wide seamless induction hob set in a break-fronted worktop run for deeper worksurface where its needed most, and “WOW” glass extractor hood, framed by classic glazed wall units for glasses and cups/plates. Note the bifold dresser hiding the small appliances (Mixer/blender/toaster) merging into the tall larder and huge side by side fridge and freezer. Again the sink is on the island but inset into the beautiful solid oak oiled worktop. With contemporary chrome rinse monobloc tap. The island feature side has a wine cooler, and a breakfast bar conveniently located to grab that next glass of wine!. Simple chrome cup and ball handles finish off that industrial modern look.
Photographer - Peter Corcoran
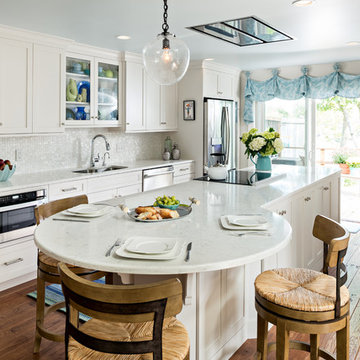
This coastal kitchen in Falmouth MA on Cape Cod has Dura Supreme Maple Homestead Linen White cabinets, mother of pearl backsplash, and Viatera "Minuet" countertops. A gas fireplace adds warmth to the room on cold winter days. Marguerite Stools from Ballard Designs. Katie Globe Pendant from Visual Comfort.
Photos by Dan Cutrona Photography.
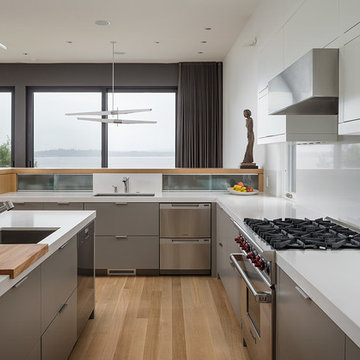
This house was designed as a second home for a Bay Area couple as a summer retreat to spend the warm summer months away from the fog in San Francisco. Built on a steep slope and a narrow lot, this 4000 square foot home is spread over 3 floors, with the master, guest and kids bedroom on the ground floor, and living spaces on the upper floor to take advantage of the views. The main living level includes a large kitchen, dining, and living space, connected to two home offices by way of a bridge that extends across the double height entry. This bridge area acts as a gallery of light, allowing filtered light through the skylights above and down to the entry on the ground level. All living space takes advantage of grand views of Lake Washington and the city skyline beyond. Two large sliding glass doors open up completely, allowing the living and dining space to extend to the deck outside. On the first floor, in addition to the guest room, a “kids room” welcomes visiting nieces and nephews with bunk beds and their own bathroom. The basement level contains storage, mechanical and a 2 car garage.
Photographer: Aaron Leitz
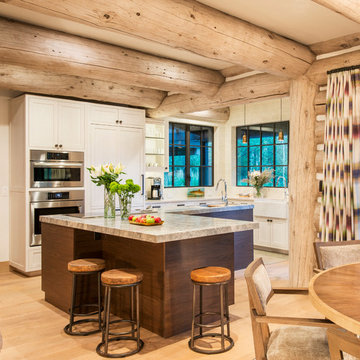
Alex Irvin Photography
Inspiration for a rustic l-shaped kitchen/diner in Denver with a belfast sink, shaker cabinets, beige cabinets, window splashback, stainless steel appliances and light hardwood flooring.
Inspiration for a rustic l-shaped kitchen/diner in Denver with a belfast sink, shaker cabinets, beige cabinets, window splashback, stainless steel appliances and light hardwood flooring.
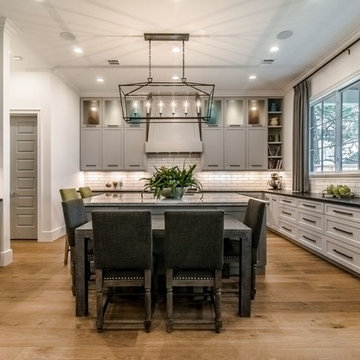
This is an example of a large traditional kitchen in Houston with shaker cabinets, grey cabinets, quartz worktops, white splashback, metro tiled splashback, stainless steel appliances, light hardwood flooring and multiple islands.
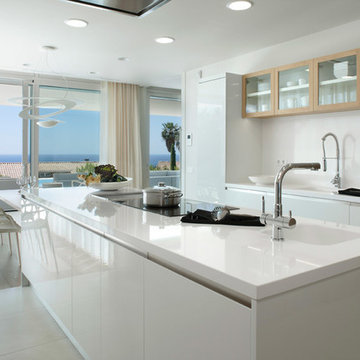
Inspiration for a large contemporary galley kitchen/diner in Barcelona with an integrated sink, flat-panel cabinets, white cabinets, composite countertops, white splashback, stainless steel appliances, ceramic flooring and an island.
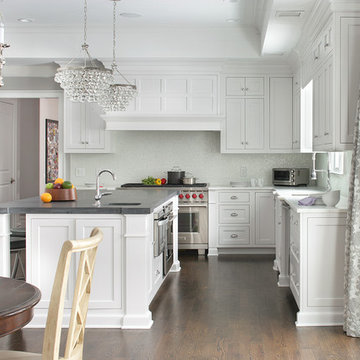
Inspiration for a traditional u-shaped kitchen/diner in New York with shaker cabinets, white cabinets, white splashback, stainless steel appliances, dark hardwood flooring and an island.
Kitchen with All Styles of Cabinet Ideas and Designs
1