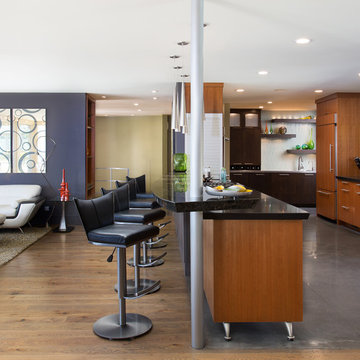Kitchen with All Types of Cabinet Finish Ideas and Designs
Refine by:
Budget
Sort by:Popular Today
1 - 20 of 5,979 photos
Item 1 of 3

©martina mambrin
Photo of a small contemporary u-shaped open plan kitchen in Milan with black splashback, light hardwood flooring, a breakfast bar, black worktops, flat-panel cabinets, white cabinets, stainless steel appliances, beige floors and a triple-bowl sink.
Photo of a small contemporary u-shaped open plan kitchen in Milan with black splashback, light hardwood flooring, a breakfast bar, black worktops, flat-panel cabinets, white cabinets, stainless steel appliances, beige floors and a triple-bowl sink.

Photographer: Shannon McGrath
Modern open plan kitchen in Melbourne with a double-bowl sink, flat-panel cabinets, black splashback, integrated appliances, dark hardwood flooring, an island and brown floors.
Modern open plan kitchen in Melbourne with a double-bowl sink, flat-panel cabinets, black splashback, integrated appliances, dark hardwood flooring, an island and brown floors.
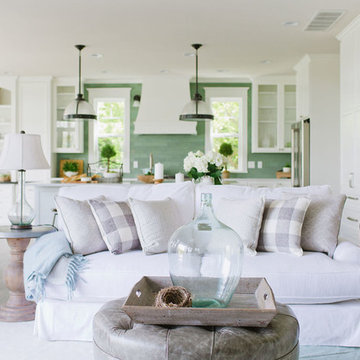
Jon & Moch Photography
Large mediterranean l-shaped open plan kitchen in Minneapolis with beaded cabinets, white cabinets, marble worktops, green splashback, ceramic splashback, stainless steel appliances, dark hardwood flooring, an island, brown floors and white worktops.
Large mediterranean l-shaped open plan kitchen in Minneapolis with beaded cabinets, white cabinets, marble worktops, green splashback, ceramic splashback, stainless steel appliances, dark hardwood flooring, an island, brown floors and white worktops.

Small traditional single-wall open plan kitchen in Other with a submerged sink, shaker cabinets, dark wood cabinets, grey splashback, stainless steel appliances, medium hardwood flooring, no island, brown floors and white worktops.
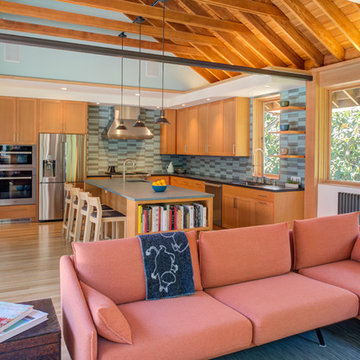
Traditional l-shaped kitchen in San Francisco with a submerged sink, shaker cabinets, medium wood cabinets, green splashback, stainless steel appliances, light hardwood flooring, an island, beige floors and grey worktops.
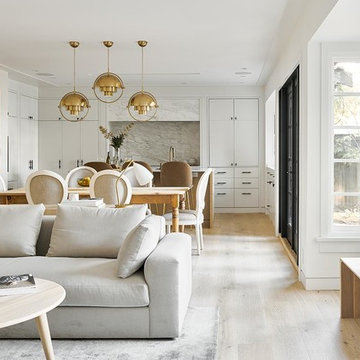
Inspiration for a medium sized contemporary u-shaped open plan kitchen in Vancouver with a submerged sink, flat-panel cabinets, white cabinets, marble worktops, white splashback, marble splashback, integrated appliances, medium hardwood flooring, an island, beige floors and white worktops.
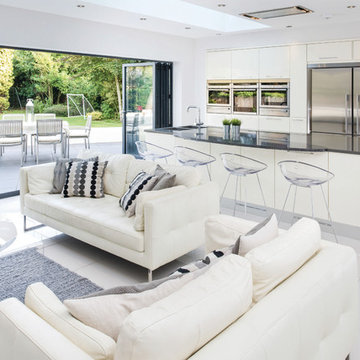
Design ideas for a large modern single-wall open plan kitchen in West Midlands with a double-bowl sink, beige cabinets, quartz worktops, stainless steel appliances, a breakfast bar, beige floors and black worktops.

Edward C. Butera
This is an example of an expansive contemporary single-wall open plan kitchen in Miami with a submerged sink, flat-panel cabinets, light wood cabinets, quartz worktops, stone slab splashback, integrated appliances, light hardwood flooring and an island.
This is an example of an expansive contemporary single-wall open plan kitchen in Miami with a submerged sink, flat-panel cabinets, light wood cabinets, quartz worktops, stone slab splashback, integrated appliances, light hardwood flooring and an island.

Comfortable family living space in this Ann Arbor home.
This is an example of a large traditional single-wall open plan kitchen in Detroit with a submerged sink, shaker cabinets, white cabinets, soapstone worktops, green splashback, glass tiled splashback, stainless steel appliances, light hardwood flooring and an island.
This is an example of a large traditional single-wall open plan kitchen in Detroit with a submerged sink, shaker cabinets, white cabinets, soapstone worktops, green splashback, glass tiled splashback, stainless steel appliances, light hardwood flooring and an island.

This freestanding brick house had no real useable living spaces for a young family, with no connection to a vast north facing rear yard.
The solution was simple – to separate the ‘old from the new’ – by reinstating the original 1930’s roof line, demolishing the ‘60’s lean-to rear addition, and adding a contemporary open plan pavilion on the same level as the deck and rear yard.
Recycled face bricks, Western Red Cedar and Colorbond roofing make up the restrained palette that blend with the existing house and the large trees found in the rear yard. The pavilion is surrounded by clerestory fixed glazing allowing filtered sunlight through the trees, as well as further enhancing the feeling of bringing the garden ‘into’ the internal living space.
Rainwater is harvested into an above ground tank for reuse for toilet flushing, the washing machine and watering the garden.
The cedar batten screen and hardwood pergola off the rear addition, create a secondary outdoor living space providing privacy from the adjoining neighbours. Large eave overhangs block the high summer sun, while allowing the lower winter sun to penetrate deep into the addition.
Photography by Sarah Braden
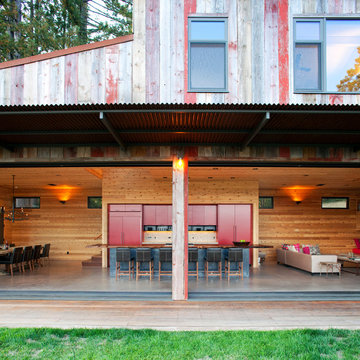
Diverse activities were part of the design program, including; entertaining, cooking, tanning, swimming, archery, horseshoes, gardening, and wood-splitting.
Photographer: Paul Dyer

Charter Homes & Neighborhoods, Walden Mechanicsburg PA
This is an example of a classic l-shaped open plan kitchen in Other with shaker cabinets, beige cabinets, beige splashback and limestone splashback.
This is an example of a classic l-shaped open plan kitchen in Other with shaker cabinets, beige cabinets, beige splashback and limestone splashback.
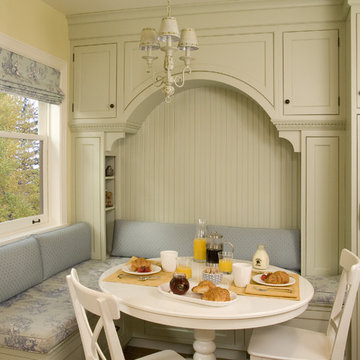
This remodeled kitchen was transformed from a tiny compact kitchen to a small scale kitchen with much improved flow and storage. The space has become the central location for family interaction. An arched wall of a breakfast room was removed to create a better flow and layout to the space. We created the remembrance of the original arch within the new cabinetry detail over the built in bench seating and also within the hood.
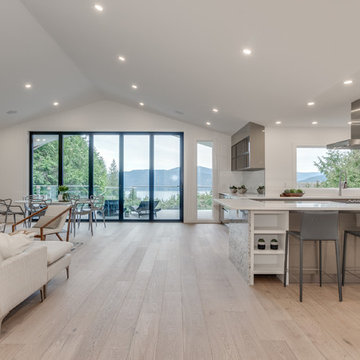
Photo of a modern open plan kitchen in Vancouver with a submerged sink, white cabinets, laminate countertops, white splashback, stone slab splashback, stainless steel appliances, light hardwood flooring, white worktops and an island.
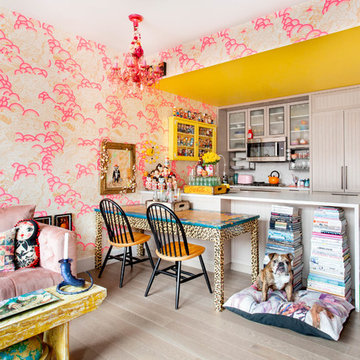
Rikki Snyder © 2019 Houzz
Design ideas for an eclectic u-shaped open plan kitchen in New York with shaker cabinets, grey cabinets, integrated appliances, light hardwood flooring, a breakfast bar, beige floors and white worktops.
Design ideas for an eclectic u-shaped open plan kitchen in New York with shaker cabinets, grey cabinets, integrated appliances, light hardwood flooring, a breakfast bar, beige floors and white worktops.
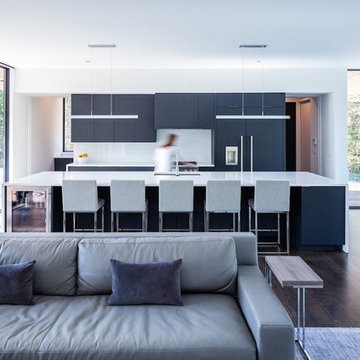
Taylor Residence by in situ studio
Photo © Keith Isaacs
Inspiration for a modern galley open plan kitchen in Charlotte with a submerged sink, black cabinets, integrated appliances, dark hardwood flooring, an island, brown floors and white worktops.
Inspiration for a modern galley open plan kitchen in Charlotte with a submerged sink, black cabinets, integrated appliances, dark hardwood flooring, an island, brown floors and white worktops.
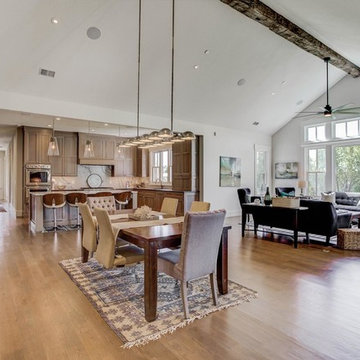
Photography: RockinMedia.
This gorgeous new-build in Cherry Hills Village has a spacious floor plan with a warm mix of rustic and transitional style, a perfect complement to its Colorado backdrop.
Kitchen cabinets: Crystal Cabinets, Tahoe door style, Sunwashed Grey stain with VanDyke Brown highlight on quarter-sawn oak.
Cabinet design by Caitrin McIlvain, BKC Kitchen and Bath, in partnership with ReConstruct. Inc.
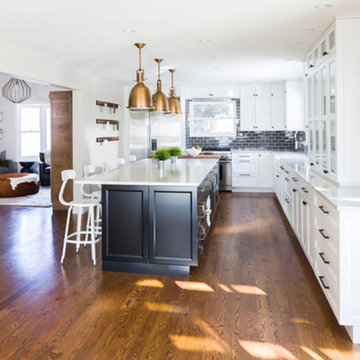
Photo by Mark Quentin of Studio Q Photography
Cabinets by Ultracraft and installed by ICS
Construction by Factor Design Build
This is an example of a large farmhouse l-shaped kitchen/diner in Denver with a belfast sink, recessed-panel cabinets, black cabinets, wood worktops, grey splashback, metro tiled splashback, stainless steel appliances, medium hardwood flooring and an island.
This is an example of a large farmhouse l-shaped kitchen/diner in Denver with a belfast sink, recessed-panel cabinets, black cabinets, wood worktops, grey splashback, metro tiled splashback, stainless steel appliances, medium hardwood flooring and an island.
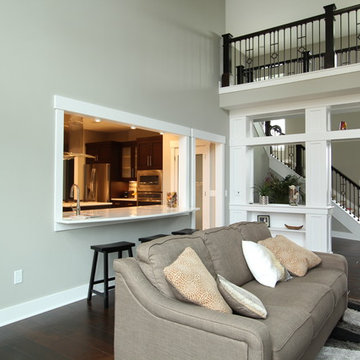
This large pass through into the kitchen from the living room not only provides a spot for natural light to filter in but it also provides a chance for whom ever is in the kitchen to be included in what is going on in the living room. The central kitchen is the hub of activity. White casework pairs perfectly with the light grey wall paint and the dark wood floors.
Photos by Erica Weaver
Kitchen with All Types of Cabinet Finish Ideas and Designs
1
