Kitchen with All Types of Cabinet Finish Ideas and Designs
Refine by:
Budget
Sort by:Popular Today
1 - 20 of 403 photos
Item 1 of 3

Medium sized classic grey and white l-shaped kitchen/diner in DC Metro with a submerged sink, shaker cabinets, white cabinets, engineered stone countertops, white splashback, stone tiled splashback, stainless steel appliances, dark hardwood flooring, an island and brown floors.

Alyssa Kirsten
Inspiration for a small contemporary grey and white u-shaped open plan kitchen in New York with a submerged sink, flat-panel cabinets, grey cabinets, engineered stone countertops, white splashback, stone tiled splashback, stainless steel appliances, no island and light hardwood flooring.
Inspiration for a small contemporary grey and white u-shaped open plan kitchen in New York with a submerged sink, flat-panel cabinets, grey cabinets, engineered stone countertops, white splashback, stone tiled splashback, stainless steel appliances, no island and light hardwood flooring.

Ryann Ford
Design ideas for a large traditional grey and white kitchen/diner in Austin with white cabinets, stone tiled splashback, stainless steel appliances, dark hardwood flooring, shaker cabinets, composite countertops, white splashback, brown floors, black worktops and an island.
Design ideas for a large traditional grey and white kitchen/diner in Austin with white cabinets, stone tiled splashback, stainless steel appliances, dark hardwood flooring, shaker cabinets, composite countertops, white splashback, brown floors, black worktops and an island.

This Winchester home was love at first sight for this young family of four. The layout lacked function, had no master suite to speak of, an antiquated kitchen, non-existent connection to the outdoor living space and an absentee mud room… yes, true love. Windhill Builders to the rescue! Design and build a sanctuary that accommodates the daily, sometimes chaotic lifestyle of a busy family that provides practical function, exceptional finishes and pure comfort. We think the photos tell the story of this happy ending. Feast your eyes on the kitchen with its crisp, clean finishes and black accents that carry throughout the home. The Imperial Danby Honed Marble countertops, floating shelves, contrasting island painted in Benjamin Moore Timberwolfe add drama to this beautiful space. Flow around the kitchen, cozy family room, coffee & wine station, pantry, and work space all invite and connect you to the magnificent outdoor living room complete with gilded iron statement fixture. It’s irresistible! The master suite indulges with its dreamy slumber shades of grey, walk-in closet perfect for a princess and a glorious bath to wash away the day. Once an absentee mudroom, now steals the show with its black built-ins, gold leaf pendant lighting and unique cement tile. The picture-book New England front porch, adorned with rocking chairs provides the classic setting for ‘summering’ with a glass of cold lemonade.
Joyelle West Photography

A partial remodel of a Marin ranch home, this residence was designed to highlight the incredible views outside its walls. The husband, an avid chef, requested the kitchen be a joyful space that supported his love of cooking. High ceilings, an open floor plan, and new hardware create a warm, comfortable atmosphere. With the concept that “less is more,” we focused on the orientation of each room and the introduction of clean-lined furnishings to highlight the view rather than the decor, while statement lighting, pillows, and textures added a punch to each space.
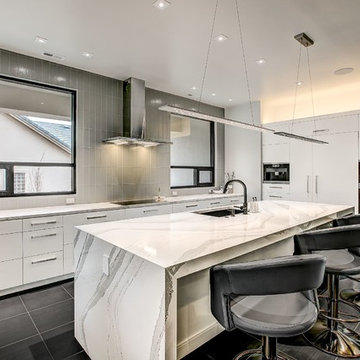
Contemporary grey and white kitchen in Denver with a submerged sink, flat-panel cabinets, white cabinets, grey splashback, black appliances, an island, black floors and white worktops.

Design ideas for a medium sized traditional grey and white l-shaped kitchen in Atlanta with a submerged sink, shaker cabinets, white cabinets, white splashback, stainless steel appliances, medium hardwood flooring, brown floors, marble worktops, ceramic splashback and an island.

home visit
Inspiration for an expansive contemporary grey and white l-shaped open plan kitchen in DC Metro with white cabinets, stainless steel appliances, dark hardwood flooring, an island, brown floors, a belfast sink, shaker cabinets, engineered stone countertops, multi-coloured splashback, marble splashback and grey worktops.
Inspiration for an expansive contemporary grey and white l-shaped open plan kitchen in DC Metro with white cabinets, stainless steel appliances, dark hardwood flooring, an island, brown floors, a belfast sink, shaker cabinets, engineered stone countertops, multi-coloured splashback, marble splashback and grey worktops.

Photo © Wittefini
Medium sized traditional grey and white l-shaped open plan kitchen in Chicago with a submerged sink, recessed-panel cabinets, white cabinets, grey splashback, metro tiled splashback, an island, granite worktops, integrated appliances, medium hardwood flooring and beige floors.
Medium sized traditional grey and white l-shaped open plan kitchen in Chicago with a submerged sink, recessed-panel cabinets, white cabinets, grey splashback, metro tiled splashback, an island, granite worktops, integrated appliances, medium hardwood flooring and beige floors.
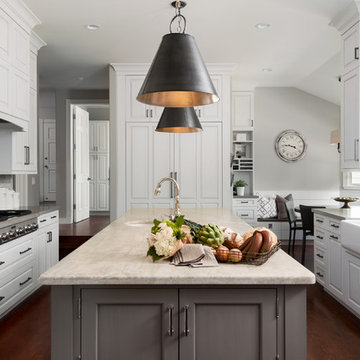
Photo of a traditional grey and white kitchen in Orange County with a belfast sink, raised-panel cabinets, white cabinets, multi-coloured splashback, stainless steel appliances, medium hardwood flooring and an island.

Matt Steeves Studio
Photo of an expansive traditional grey and white kitchen in Miami with a submerged sink, recessed-panel cabinets, grey cabinets, grey splashback, mosaic tiled splashback, stainless steel appliances, medium hardwood flooring and multiple islands.
Photo of an expansive traditional grey and white kitchen in Miami with a submerged sink, recessed-panel cabinets, grey cabinets, grey splashback, mosaic tiled splashback, stainless steel appliances, medium hardwood flooring and multiple islands.

This gray and transitional kitchen remodel bridges the gap between contemporary style and traditional style. The dark gray cabinetry, light gray walls, and white subway tile backsplash make for a beautiful, neutral canvas for the bold teal blue and yellow décor accented throughout the design.
Designer Gwen Adair of Cabinet Supreme by Adair did a fabulous job at using grays to create a neutral backdrop to bring out the bright, vibrant colors that the homeowners love so much.
This Milwaukee, WI kitchen is the perfect example of Dura Supreme's recent launch of gray paint finishes, it has been interesting to see these new cabinetry colors suddenly flowing across our manufacturing floor, destined for homes around the country. We've already seen an enthusiastic acceptance of these new colors as homeowners started immediately selecting our various shades of gray paints, like this example of “Storm Gray”, for their new homes and remodeling projects!
Dura Supreme’s “Storm Gray” is the darkest of our new gray painted finishes (although our current “Graphite” paint finish is a charcoal gray that is almost black). For those that like the popular contrast between light and dark finishes, Storm Gray pairs beautifully with lighter painted and stained finishes.
Request a FREE Dura Supreme Brochure Packet:
http://www.durasupreme.com/request-brochure

This is an example of a large classic grey and white u-shaped kitchen in Minneapolis with grey cabinets, white splashback, stainless steel appliances, dark hardwood flooring, an island, raised-panel cabinets, a belfast sink, composite countertops, brown floors, white worktops and ceramic splashback.
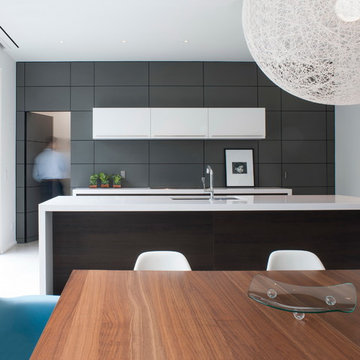
Murphy Mears Architects | Hester + Hardaway
Design ideas for a modern grey and white galley kitchen/diner in Houston with flat-panel cabinets, white cabinets and an island.
Design ideas for a modern grey and white galley kitchen/diner in Houston with flat-panel cabinets, white cabinets and an island.
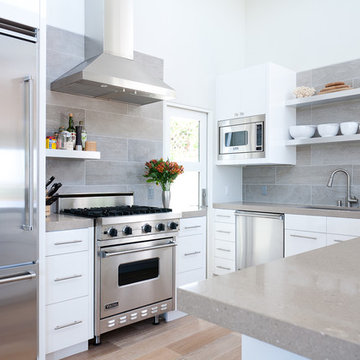
Timothy Krueger Photography
Inspiration for a contemporary grey and white u-shaped kitchen in Orange County with white cabinets, grey splashback, porcelain splashback and stainless steel appliances.
Inspiration for a contemporary grey and white u-shaped kitchen in Orange County with white cabinets, grey splashback, porcelain splashback and stainless steel appliances.
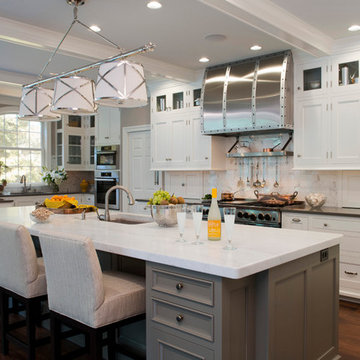
Donovan Roberts Witmer
Inspiration for a traditional grey and white l-shaped kitchen in Philadelphia with a submerged sink, shaker cabinets, white cabinets, white splashback and stainless steel appliances.
Inspiration for a traditional grey and white l-shaped kitchen in Philadelphia with a submerged sink, shaker cabinets, white cabinets, white splashback and stainless steel appliances.
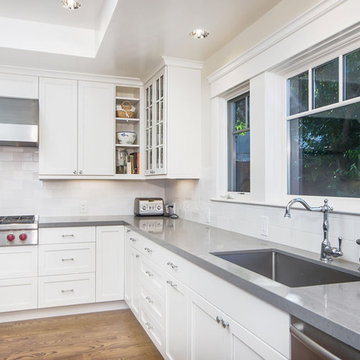
photo: Mark Pinkerton
Photo of a classic grey and white kitchen in San Francisco with shaker cabinets, stainless steel appliances, a single-bowl sink, white cabinets, engineered stone countertops, white splashback and metro tiled splashback.
Photo of a classic grey and white kitchen in San Francisco with shaker cabinets, stainless steel appliances, a single-bowl sink, white cabinets, engineered stone countertops, white splashback and metro tiled splashback.
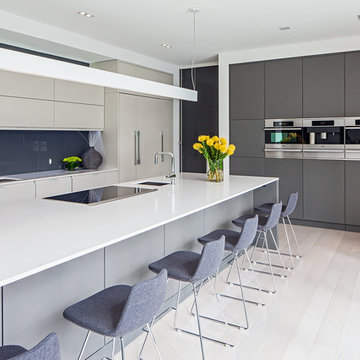
Ultra modern family home, photography by Peter A. Sellar © 2012 www.photoklik.com
Scandinavian grey and white galley kitchen in Toronto with a submerged sink, flat-panel cabinets, grey cabinets, blue splashback and glass sheet splashback.
Scandinavian grey and white galley kitchen in Toronto with a submerged sink, flat-panel cabinets, grey cabinets, blue splashback and glass sheet splashback.
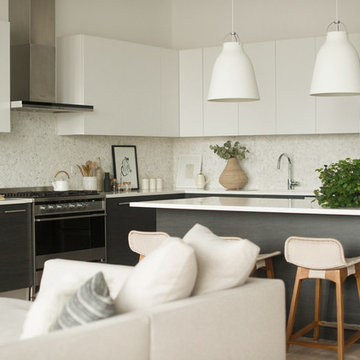
Design ideas for a scandinavian grey and cream l-shaped open plan kitchen in Chicago with flat-panel cabinets, black cabinets, stainless steel appliances, light hardwood flooring, an island, beige floors, white worktops, white splashback and mosaic tiled splashback.
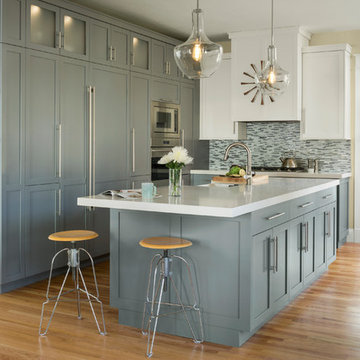
Photo of a classic grey and white kitchen in Denver with an island, a belfast sink, shaker cabinets, grey cabinets, multi-coloured splashback, matchstick tiled splashback, stainless steel appliances and light hardwood flooring.
Kitchen with All Types of Cabinet Finish Ideas and Designs
1