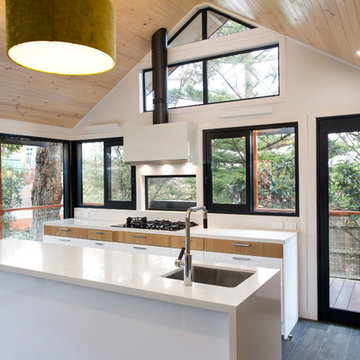Affordable Kitchen Ideas and Designs
Refine by:
Budget
Sort by:Popular Today
1 - 20 of 66 photos

Photo of a small contemporary single-wall kitchen/diner in Dusseldorf with a single-bowl sink, flat-panel cabinets, grey cabinets, composite countertops, metallic splashback, metal splashback, black appliances, medium hardwood flooring, brown floors and no island.

Beautiful cozy cabin in Blue Ridge Georgia.
Cabinetry: Rustic Maple wood with Silas stain and a nickle glaze, Full overlay raised panel doors with slab drawer fronts. Countertops are quartz. Beautiful ceiling details!!
Wine bar features lovely floating shelves and a great wine bottle storage area.
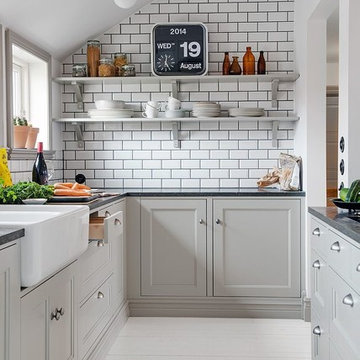
Photo of a small contemporary galley enclosed kitchen in Madrid with a belfast sink, recessed-panel cabinets, grey cabinets, white splashback, metro tiled splashback, painted wood flooring and no island.
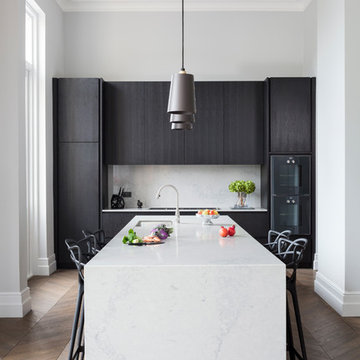
Marc Wilson
Inspiration for a medium sized contemporary single-wall kitchen/diner in London with flat-panel cabinets, dark wood cabinets, medium hardwood flooring, brown floors, black appliances, an integrated sink, composite countertops, stone slab splashback and a breakfast bar.
Inspiration for a medium sized contemporary single-wall kitchen/diner in London with flat-panel cabinets, dark wood cabinets, medium hardwood flooring, brown floors, black appliances, an integrated sink, composite countertops, stone slab splashback and a breakfast bar.

A steel beam was placed where the existing home ended and the entire form was stretched an additional 15 feet.
This 1966 Northwest contemporary design by noted architect Paul Kirk has been extended and reordered to create a 2400 square foot home with comfortable living/dining/kitchen area, open stair, and third bedroom plus children's bath. The power of the original design continues with walls that wrap over to create a roof. Original cedar-clad interior walls and ceiling were brightened with added glass and up to date lighting.
photos by Will Austin
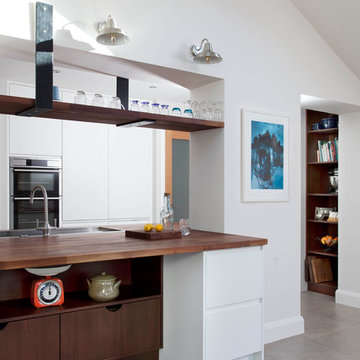
This white Gloss and iroko bistro inspired kitchen was designed for a renovated family home in Skerries. Open shelving in iroko and supported by power coated steel brackets make a great place for storing glassware. The kitchen extends to dining and living areas.
Image Infinity Media
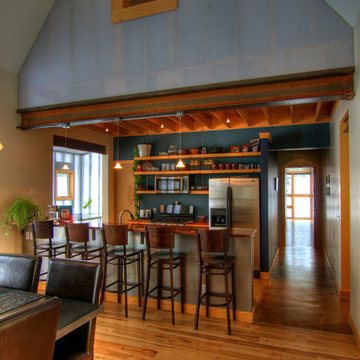
Valdez Architecture + Interiors
Design ideas for a small contemporary galley kitchen/diner in Phoenix with stainless steel appliances, shaker cabinets, an island, a built-in sink, light wood cabinets, granite worktops and light hardwood flooring.
Design ideas for a small contemporary galley kitchen/diner in Phoenix with stainless steel appliances, shaker cabinets, an island, a built-in sink, light wood cabinets, granite worktops and light hardwood flooring.
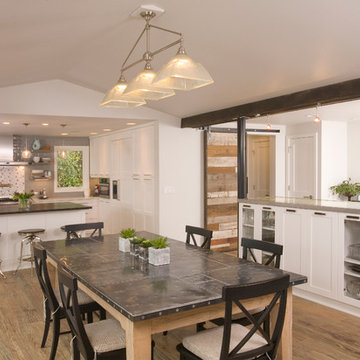
Photo Credit: Roger Turk
Photo of a medium sized traditional l-shaped kitchen/diner in Seattle with shaker cabinets, white cabinets, soapstone worktops, medium hardwood flooring, an island, a submerged sink, multi-coloured splashback, mosaic tiled splashback, integrated appliances and brown floors.
Photo of a medium sized traditional l-shaped kitchen/diner in Seattle with shaker cabinets, white cabinets, soapstone worktops, medium hardwood flooring, an island, a submerged sink, multi-coloured splashback, mosaic tiled splashback, integrated appliances and brown floors.
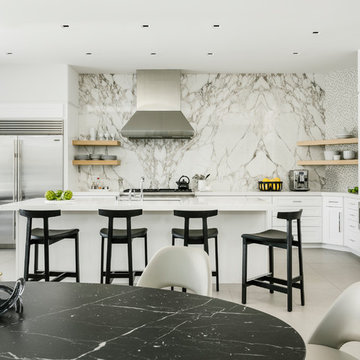
Photo by Lance Gerber
Medium sized contemporary galley open plan kitchen in Los Angeles with shaker cabinets, white cabinets, engineered stone countertops, white splashback, marble splashback, stainless steel appliances, porcelain flooring, an island, grey floors, white worktops and a submerged sink.
Medium sized contemporary galley open plan kitchen in Los Angeles with shaker cabinets, white cabinets, engineered stone countertops, white splashback, marble splashback, stainless steel appliances, porcelain flooring, an island, grey floors, white worktops and a submerged sink.
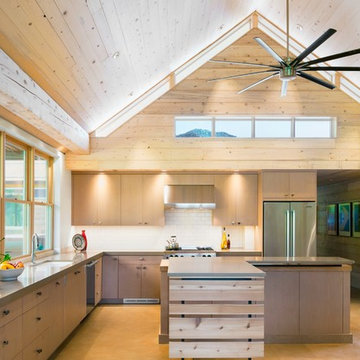
Ross Cooperwaithe
Inspiration for a rustic l-shaped kitchen in Denver with a submerged sink, flat-panel cabinets, light wood cabinets, white splashback, metro tiled splashback, stainless steel appliances, an island and concrete flooring.
Inspiration for a rustic l-shaped kitchen in Denver with a submerged sink, flat-panel cabinets, light wood cabinets, white splashback, metro tiled splashback, stainless steel appliances, an island and concrete flooring.

Underpinning our design notions and considerations for this home were two instinctual ideas: that of our client’s fondness for ‘Old Be-al’ and associated desire for an enhanced connection between the house and the old-growth eucalypt landscape; and our own determined appreciation for the house’s original brickwork, something we hoped to celebrate and re-cast within the existing dwelling.
While considering the client’s brief of a two-bedroom, two-bathroom house, our design managed to reduce the overall footprint of the house and provide generous flowing living spaces with deep connection to the natural suburban landscape and the heritage of the existing house.
The reference to Old Be-al is constantly reinforced within the detailed design. The custom-made entry light mimics its branches, as does the pulls on the joinery and even the custom towel rails in the bathroom. The dynamically angled ceiling of rhythmically spaced timber cross-beams that extend out to an expansive timber decking are in dialogue with the upper canopy of the surrounding trees. The rhythm of the bushland also finds expression in vertical mullions and horizontal bracing beams, reminiscent of both the trunks and the canopies of the adjacent trees.
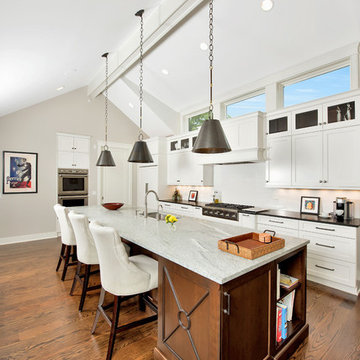
Design ideas for a medium sized classic kitchen in Chicago with a submerged sink, white cabinets, granite worktops, white splashback, an island, shaker cabinets, stainless steel appliances, medium hardwood flooring, brown floors and grey worktops.

Kitchen and living space with high ceiling and pitched roof.
Design ideas for a medium sized contemporary galley kitchen in Melbourne with flat-panel cabinets, white cabinets, marble worktops, white splashback, concrete flooring, an island, grey floors, white worktops, a double-bowl sink, window splashback and stainless steel appliances.
Design ideas for a medium sized contemporary galley kitchen in Melbourne with flat-panel cabinets, white cabinets, marble worktops, white splashback, concrete flooring, an island, grey floors, white worktops, a double-bowl sink, window splashback and stainless steel appliances.
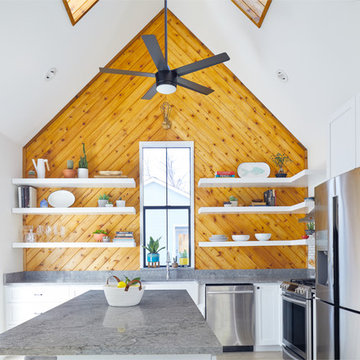
Leonid Furmansky
This is an example of a small contemporary l-shaped open plan kitchen in Austin with white cabinets, engineered stone countertops, wood splashback, stainless steel appliances, concrete flooring, an island, grey floors, grey worktops, a belfast sink and shaker cabinets.
This is an example of a small contemporary l-shaped open plan kitchen in Austin with white cabinets, engineered stone countertops, wood splashback, stainless steel appliances, concrete flooring, an island, grey floors, grey worktops, a belfast sink and shaker cabinets.
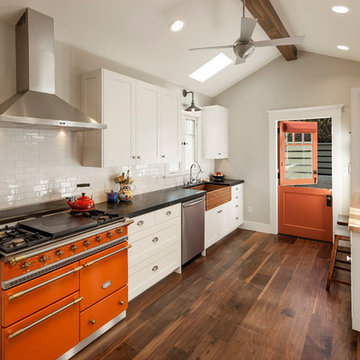
A Lacanche range was the element that drove the design of this kitchen. The stove had to be ordered from France months in advance. Architect: Blackbird Architects .General Contractor: Allen Construction. Photography: Jim Bartsch Photography
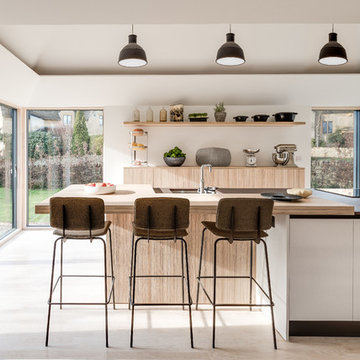
Contemporary, scandinavian-inspired kitchen.
Photo Credit: Design Storey Architects
This is an example of a medium sized contemporary single-wall open plan kitchen in Other with a submerged sink, flat-panel cabinets, white cabinets, composite countertops, stainless steel appliances, light hardwood flooring, a breakfast bar and beige floors.
This is an example of a medium sized contemporary single-wall open plan kitchen in Other with a submerged sink, flat-panel cabinets, white cabinets, composite countertops, stainless steel appliances, light hardwood flooring, a breakfast bar and beige floors.

Small midcentury u-shaped kitchen in Dallas with a single-bowl sink, flat-panel cabinets, medium wood cabinets, engineered stone countertops, white worktops, window splashback, stainless steel appliances and medium hardwood flooring.
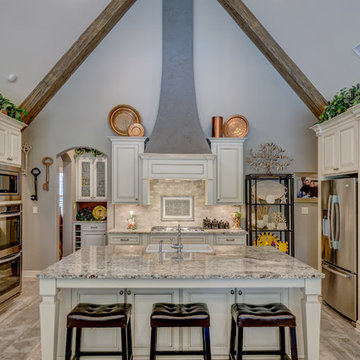
Photo of a large traditional kitchen in Other with a belfast sink, raised-panel cabinets, granite worktops, porcelain splashback, stainless steel appliances, porcelain flooring, an island, beige cabinets, beige splashback and beige floors.
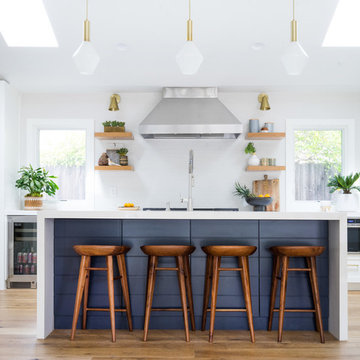
Lane Dittoe Photographs
[FIXE] design house interors
Inspiration for a medium sized midcentury galley kitchen in Orange County with light hardwood flooring, an island, white splashback and white worktops.
Inspiration for a medium sized midcentury galley kitchen in Orange County with light hardwood flooring, an island, white splashback and white worktops.
Affordable Kitchen Ideas and Designs
1
