Affordable Kitchen Ideas and Designs
Refine by:
Budget
Sort by:Popular Today
1 - 20 of 39 photos

Architect: Richard Warner
General Contractor: Allen Construction
Photo Credit: Jim Bartsch
Award Winner: Master Design Awards, Best of Show
This is an example of a medium sized contemporary l-shaped open plan kitchen in Santa Barbara with flat-panel cabinets, light wood cabinets, engineered stone countertops, white splashback, stone slab splashback, light hardwood flooring, an island, integrated appliances and beige floors.
This is an example of a medium sized contemporary l-shaped open plan kitchen in Santa Barbara with flat-panel cabinets, light wood cabinets, engineered stone countertops, white splashback, stone slab splashback, light hardwood flooring, an island, integrated appliances and beige floors.

Кухня в лофт стиле, с островом. Фасады из массива и крашенного мдф, на металлических рамах. Использованы элементы закаленного армированного стекла и сетки.
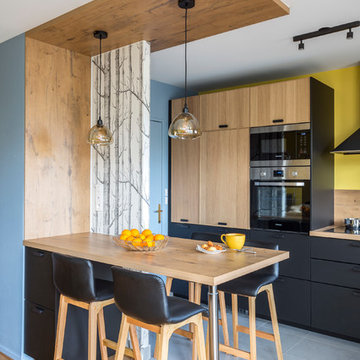
Olivier HALLOT
Photo of a medium sized contemporary l-shaped kitchen/diner in Paris with wood worktops, wood splashback, an island and grey floors.
Photo of a medium sized contemporary l-shaped kitchen/diner in Paris with wood worktops, wood splashback, an island and grey floors.
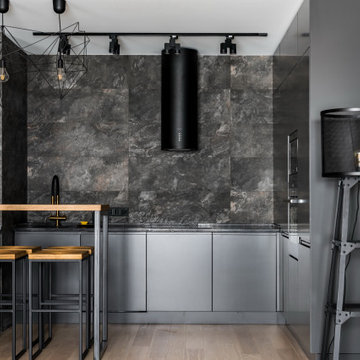
Design ideas for a small contemporary u-shaped kitchen in Moscow with flat-panel cabinets, grey cabinets, grey splashback, integrated appliances, no island, beige floors and grey worktops.
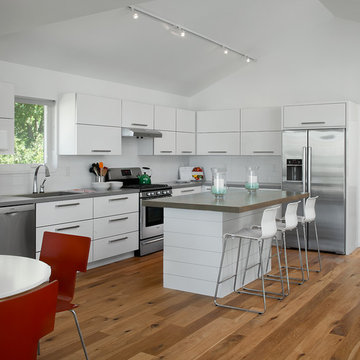
Contemporary kitchen/diner in Grand Rapids with flat-panel cabinets, white cabinets, wood worktops, white splashback, ceramic splashback, stainless steel appliances, medium hardwood flooring and an island.

A steel beam was placed where the existing home ended and the entire form was stretched an additional 15 feet.
This 1966 Northwest contemporary design by noted architect Paul Kirk has been extended and reordered to create a 2400 square foot home with comfortable living/dining/kitchen area, open stair, and third bedroom plus children's bath. The power of the original design continues with walls that wrap over to create a roof. Original cedar-clad interior walls and ceiling were brightened with added glass and up to date lighting.
photos by Will Austin
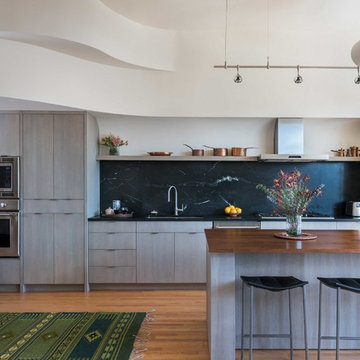
Nat Rea Photography
Design ideas for a medium sized contemporary galley open plan kitchen in Boston with a submerged sink, flat-panel cabinets, soapstone worktops, black splashback, stone slab splashback, integrated appliances, an island, grey cabinets, medium hardwood flooring and brown floors.
Design ideas for a medium sized contemporary galley open plan kitchen in Boston with a submerged sink, flat-panel cabinets, soapstone worktops, black splashback, stone slab splashback, integrated appliances, an island, grey cabinets, medium hardwood flooring and brown floors.
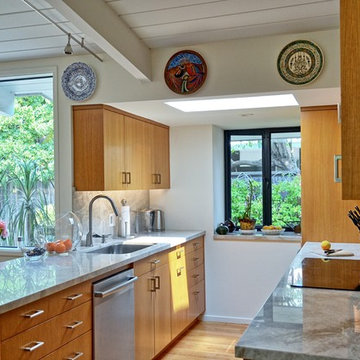
Small midcentury galley kitchen/diner in San Francisco with a submerged sink, flat-panel cabinets, medium wood cabinets, stone slab splashback, stainless steel appliances, medium hardwood flooring, a breakfast bar, brown floors, granite worktops, white splashback and white worktops.

This contemporary kitchen was designed and installed by KCA as part of a renovation of the garden apartment in a Grade II listed property in New Town, Edinburgh by Barclay Interiors. The project has been shortlisted for an International Design and Architecture award.
As space was limited, the kitchen is built along one wall with two large windows to allow natural light to flow into the space. The light colour scheme ensures that the kitchen feels bright and also complements the overall interior design style of the apartment. Open shelving creates practical storage space, whilst creating an area to display objects and accessories that add personality to the kitchen.
The polished white Macaubus worktops complement the light colour scheme whilst adding interest and the horizontal veining enhances the feeling of space. As the apartment is a luxury holiday rental, the kitchen had to be easy to maintain and highly durable so handleless, laminate cabinetry was chosen.
To maintain the minimalist design, many of the appliances were integrated to hide them away with only the Siemens oven and induction hob on show. The kitchen cleverly conceals a fridge, washing machine and extractor, making this a compact yet highly functional kitchen.
Photography by James Balston Photography.
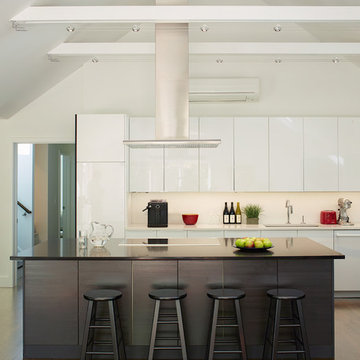
Michael Biondo
This is an example of a medium sized contemporary galley open plan kitchen in New York with a single-bowl sink, flat-panel cabinets, white cabinets, engineered stone countertops, white splashback, stainless steel appliances, dark hardwood flooring and an island.
This is an example of a medium sized contemporary galley open plan kitchen in New York with a single-bowl sink, flat-panel cabinets, white cabinets, engineered stone countertops, white splashback, stainless steel appliances, dark hardwood flooring and an island.
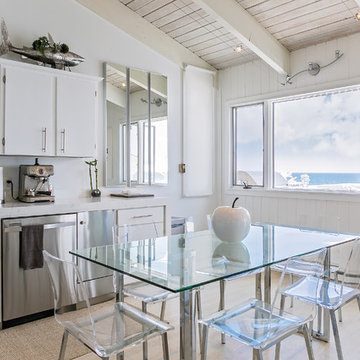
Open dining area with big window to the ocean side.
This is an example of a medium sized beach style kitchen/diner in Los Angeles with light hardwood flooring, a submerged sink, white cabinets and stainless steel appliances.
This is an example of a medium sized beach style kitchen/diner in Los Angeles with light hardwood flooring, a submerged sink, white cabinets and stainless steel appliances.
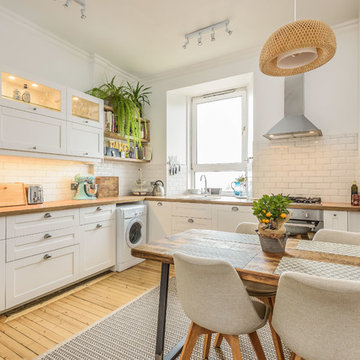
Planography
Design ideas for a medium sized scandinavian l-shaped kitchen/diner in Edinburgh with a built-in sink, shaker cabinets, white cabinets, wood worktops, white splashback, ceramic splashback, medium hardwood flooring, no island, brown floors, white worktops and stainless steel appliances.
Design ideas for a medium sized scandinavian l-shaped kitchen/diner in Edinburgh with a built-in sink, shaker cabinets, white cabinets, wood worktops, white splashback, ceramic splashback, medium hardwood flooring, no island, brown floors, white worktops and stainless steel appliances.
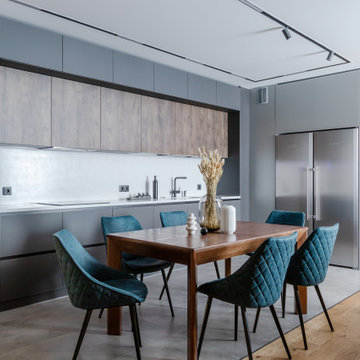
Кухня
Дизайнер @svanberg.design
Фотограф @kris_pleer
This is an example of a medium sized contemporary l-shaped kitchen/diner in Saint Petersburg with a submerged sink, flat-panel cabinets, grey cabinets, composite countertops, grey splashback, integrated appliances, medium hardwood flooring, no island, grey floors and grey worktops.
This is an example of a medium sized contemporary l-shaped kitchen/diner in Saint Petersburg with a submerged sink, flat-panel cabinets, grey cabinets, composite countertops, grey splashback, integrated appliances, medium hardwood flooring, no island, grey floors and grey worktops.

A view of the kitchen with white marble counters, white lacquer cabinets and a white glass back splash.
Design ideas for a medium sized modern galley open plan kitchen in Los Angeles with stainless steel appliances, an integrated sink, flat-panel cabinets, white cabinets, marble worktops, white splashback, glass sheet splashback, medium hardwood flooring and an island.
Design ideas for a medium sized modern galley open plan kitchen in Los Angeles with stainless steel appliances, an integrated sink, flat-panel cabinets, white cabinets, marble worktops, white splashback, glass sheet splashback, medium hardwood flooring and an island.
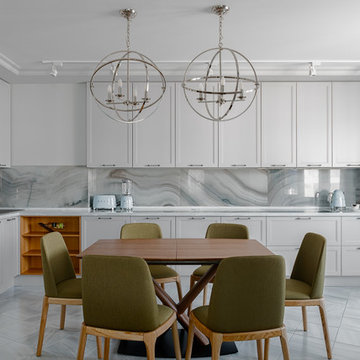
фотограф Владимир Барабаш
This is an example of a medium sized contemporary l-shaped kitchen/diner in Other with a built-in sink, recessed-panel cabinets, white cabinets, grey splashback, stainless steel appliances, grey floors, no island and white worktops.
This is an example of a medium sized contemporary l-shaped kitchen/diner in Other with a built-in sink, recessed-panel cabinets, white cabinets, grey splashback, stainless steel appliances, grey floors, no island and white worktops.
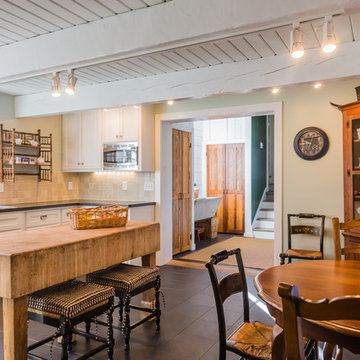
Catherine Nguyen
This is an example of a medium sized traditional l-shaped enclosed kitchen in Raleigh with shaker cabinets, white cabinets, an island, a built-in sink, beige splashback, ceramic splashback and ceramic flooring.
This is an example of a medium sized traditional l-shaped enclosed kitchen in Raleigh with shaker cabinets, white cabinets, an island, a built-in sink, beige splashback, ceramic splashback and ceramic flooring.
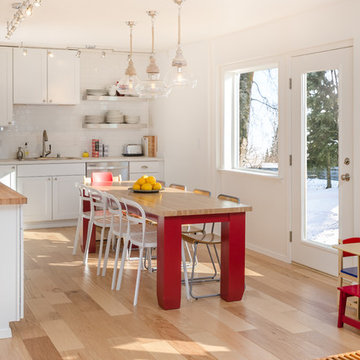
Designer Fernanda Conrad of K&W Interiors chose Merillat Tolani Cotton white cabinets extended to the ceiling to maximize the space and give the illusion of height. Stainless steel open shelves provide roomy storage and enhance the decor. The white gloss subway tile used for the backsplash provides the classic, clean look our client wanted, while the mix of Formica laminate and unfinished butcher block countertops give the kitchen interest. The old carpet and vinyl were replaced with a beautiful engineered, hand-scraped hickory floor throughout the entire first floor. Lastly, our client needed a table to accommodate her large extended family. We custom built the table from maple finished butcher block and Cayenne painted chunky legs to give the room a pop of color. With a modification to the sliding doors, and the right appliances and lighting fixtures, this kitchen became the bright, welcoming environment with a modern vibe that has become the heart of this home.
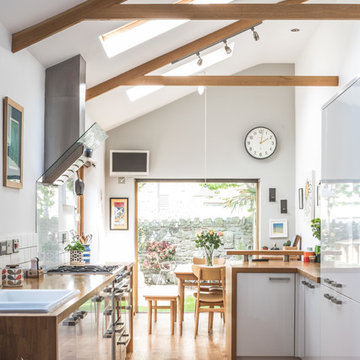
Charlie O'Beirne
This is an example of a medium sized country u-shaped open plan kitchen in Other with flat-panel cabinets, white cabinets, wood worktops, white splashback, integrated appliances, medium hardwood flooring, a breakfast bar, brown floors, brown worktops and a built-in sink.
This is an example of a medium sized country u-shaped open plan kitchen in Other with flat-panel cabinets, white cabinets, wood worktops, white splashback, integrated appliances, medium hardwood flooring, a breakfast bar, brown floors, brown worktops and a built-in sink.

Inspiration for a large contemporary galley open plan kitchen in Chicago with stainless steel appliances, dark wood cabinets, a double-bowl sink, raised-panel cabinets, concrete worktops, grey splashback, brick splashback, light hardwood flooring, no island and a feature wall.
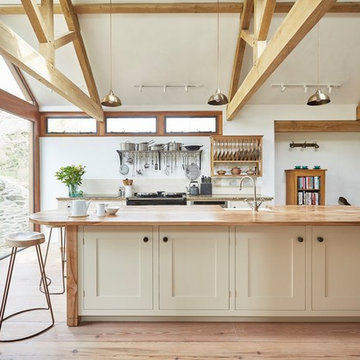
Paul Ryan Goff
This is an example of a medium sized farmhouse galley open plan kitchen in Devon with a belfast sink, shaker cabinets, beige cabinets, wood worktops, beige splashback, ceramic splashback, stainless steel appliances, medium hardwood flooring, an island, brown floors and brown worktops.
This is an example of a medium sized farmhouse galley open plan kitchen in Devon with a belfast sink, shaker cabinets, beige cabinets, wood worktops, beige splashback, ceramic splashback, stainless steel appliances, medium hardwood flooring, an island, brown floors and brown worktops.
Affordable Kitchen Ideas and Designs
1