Premium Kitchen Ideas and Designs
Refine by:
Budget
Sort by:Popular Today
1 - 20 of 171 photos

Design ideas for a medium sized rural l-shaped open plan kitchen in Atlanta with glass-front cabinets, white cabinets, stainless steel appliances, white splashback, metro tiled splashback, dark hardwood flooring, an island, a belfast sink, marble worktops and brown floors.

A quite magnificent use of slimline steel profiles was used to design this stunning kitchen extension. 3 large format double doors and a fix triangular window fitted with solar glass.

American Oak timber battens and window seat, Caeser stone tops in Airy Concrete. Two Pack cabinetry in Snow Season.
Overhang and finger pull detail.
Photo of a medium sized contemporary galley open plan kitchen in Melbourne with a submerged sink, grey cabinets, concrete worktops, window splashback, light hardwood flooring, an island, grey worktops, flat-panel cabinets, stainless steel appliances and beige floors.
Photo of a medium sized contemporary galley open plan kitchen in Melbourne with a submerged sink, grey cabinets, concrete worktops, window splashback, light hardwood flooring, an island, grey worktops, flat-panel cabinets, stainless steel appliances and beige floors.

Kitchen open to Dining and Living with high polycarbonate panels and sliding doors towards meadow allow for a full day of natural light. Large photo shows mudroom door to right of refrigerator with access from entry (foyer).
Cabinets: custom maple with icestone counters (www.icestone.biz).
Floor: polished concrete with local bluestone aggregate. Wood wall: reclaimed “mushroom” wood (cypress planks from PA mushroom barns (sourced through www.antiqueandvintagewoods.com).

Design ideas for a classic kitchen/diner in New York with stainless steel appliances, shaker cabinets, white cabinets, medium hardwood flooring and an island.

Photo by Caleb Vandermeer Photography
Large retro galley kitchen/diner in Portland with a submerged sink, flat-panel cabinets, medium wood cabinets, quartz worktops, white splashback, stone slab splashback, porcelain flooring, an island, white worktops, grey floors and integrated appliances.
Large retro galley kitchen/diner in Portland with a submerged sink, flat-panel cabinets, medium wood cabinets, quartz worktops, white splashback, stone slab splashback, porcelain flooring, an island, white worktops, grey floors and integrated appliances.
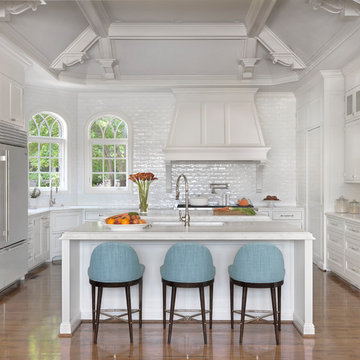
Alise O'Brien
Inspiration for a large classic u-shaped kitchen in St Louis with a single-bowl sink, recessed-panel cabinets, white cabinets, marble worktops, white splashback, metro tiled splashback, stainless steel appliances, medium hardwood flooring, an island, brown floors and white worktops.
Inspiration for a large classic u-shaped kitchen in St Louis with a single-bowl sink, recessed-panel cabinets, white cabinets, marble worktops, white splashback, metro tiled splashback, stainless steel appliances, medium hardwood flooring, an island, brown floors and white worktops.

As innkeepers, Lois and Evan Evans know all about hospitality. So after buying a 1955 Cape Cod cottage whose interiors hadn’t been updated since the 1970s, they set out on a whole-house renovation, a major focus of which was the kitchen.
The goal of this renovation was to create a space that would be efficient and inviting for entertaining, as well as compatible with the home’s beach-cottage style.
Cape Associates removed the wall separating the kitchen from the dining room to create an open, airy layout. The ceilings were raised and clad in shiplap siding and highlighted with new pine beams, reflective of the cottage style of the home. New windows add a vintage look.
The designer used a whitewashed palette and traditional cabinetry to push a casual and beachy vibe, while granite countertops add a touch of elegance.
The layout was rearranged to include an island that’s roomy enough for casual meals and for guests to hang around when the owners are prepping party meals.
Placing the main sink and dishwasher in the island instead of the usual under-the-window spot was a decision made by Lois early in the planning stages. “If we have guests over, I can face everyone when I’m rinsing vegetables or washing dishes,” she says. “Otherwise, my back would be turned.”
The old avocado-hued linoleum flooring had an unexpected bonus: preserving the original oak floors, which were refinished.
The new layout includes room for the homeowners’ hutch from their previous residence, as well as an old pot-bellied stove, a family heirloom. A glass-front cabinet allows the homeowners to show off colorful dishes. Bringing the cabinet down to counter level adds more storage. Stacking the microwave, oven and warming drawer adds efficiency.

Inspiration for a large contemporary galley open plan kitchen in Sydney with a built-in sink, white cabinets, engineered stone countertops, mirror splashback, stainless steel appliances, an island, flat-panel cabinets, brown floors, metallic splashback, medium hardwood flooring and white worktops.

Interior Designer: Allard & Roberts Interior Design, Inc.
Builder: Glennwood Custom Builders
Architect: Con Dameron
Photographer: Kevin Meechan
Doors: Sun Mountain
Cabinetry: Advance Custom Cabinetry
Countertops & Fireplaces: Mountain Marble & Granite
Window Treatments: Blinds & Designs, Fletcher NC
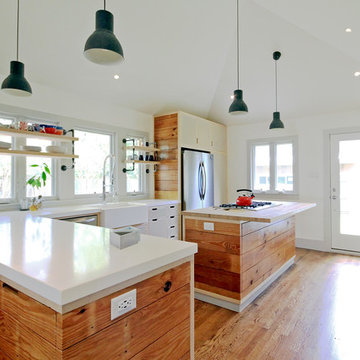
The kitchen cabinets were built with the house's original ship-lap wall sheathing that we removed from the walls when reconfiguring the space and updating the sheetrock. The main countertops are white Corian solid surface and the island was made from solid beech butcher block.
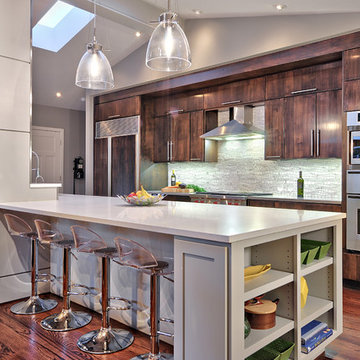
C.L. Fry Photo
This is an example of a medium sized contemporary single-wall open plan kitchen in Austin with flat-panel cabinets, dark wood cabinets, stainless steel appliances, grey splashback, medium hardwood flooring, a submerged sink and engineered stone countertops.
This is an example of a medium sized contemporary single-wall open plan kitchen in Austin with flat-panel cabinets, dark wood cabinets, stainless steel appliances, grey splashback, medium hardwood flooring, a submerged sink and engineered stone countertops.

Large rustic grey and cream u-shaped enclosed kitchen in Huntington with stainless steel appliances, a belfast sink, raised-panel cabinets, beige cabinets, marble worktops, terracotta flooring and no island.
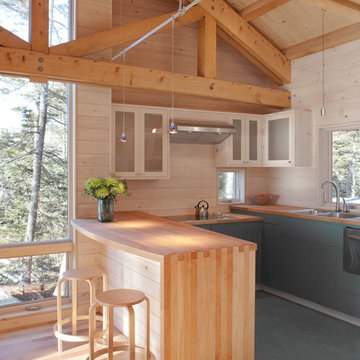
photography by Trent Bell
Rustic u-shaped open plan kitchen in Portland Maine with stainless steel appliances, a built-in sink, blue cabinets, wood worktops and multi-coloured splashback.
Rustic u-shaped open plan kitchen in Portland Maine with stainless steel appliances, a built-in sink, blue cabinets, wood worktops and multi-coloured splashback.

Kitchen opens to family room. Stainless steel island top and custom shelving.
Inspiration for a large classic galley open plan kitchen in New York with stainless steel worktops, stainless steel appliances, dark hardwood flooring, an island, a belfast sink, white splashback, stone slab splashback, flat-panel cabinets, white cabinets and brown floors.
Inspiration for a large classic galley open plan kitchen in New York with stainless steel worktops, stainless steel appliances, dark hardwood flooring, an island, a belfast sink, white splashback, stone slab splashback, flat-panel cabinets, white cabinets and brown floors.

Large farmhouse galley enclosed kitchen in Miami with metallic splashback, dark hardwood flooring, a belfast sink, open cabinets, medium wood cabinets, concrete worktops, metal splashback, stainless steel appliances, an island and black floors.

A view of the kitchen, loft, and exposed timber frame structure.
photo by Lael Taylor
Inspiration for a small rustic single-wall open plan kitchen in DC Metro with flat-panel cabinets, wood worktops, white splashback, stainless steel appliances, brown floors, brown worktops, grey cabinets, medium hardwood flooring and an island.
Inspiration for a small rustic single-wall open plan kitchen in DC Metro with flat-panel cabinets, wood worktops, white splashback, stainless steel appliances, brown floors, brown worktops, grey cabinets, medium hardwood flooring and an island.
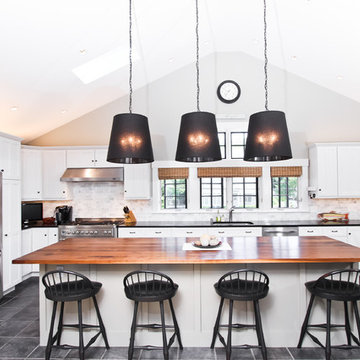
A beach house kitchen with an open concept, modern lighting, stainless appliances and a large wood island.
Large traditional u-shaped kitchen/diner in Boston with a submerged sink, granite worktops, stone tiled splashback, stainless steel appliances, slate flooring, an island, shaker cabinets, multi-coloured splashback and grey floors.
Large traditional u-shaped kitchen/diner in Boston with a submerged sink, granite worktops, stone tiled splashback, stainless steel appliances, slate flooring, an island, shaker cabinets, multi-coloured splashback and grey floors.

February and March 2011 Mpls/St. Paul Magazine featured Byron and Janet Richard's kitchen in their Cross Lake retreat designed by JoLynn Johnson.
Honorable Mention in Crystal Cabinet Works Design Contest 2011
A vacation home built in 1992 on Cross Lake that was made for entertaining.
The problems
• Chipped floor tiles
• Dated appliances
• Inadequate counter space and storage
• Poor lighting
• Lacking of a wet bar, buffet and desk
• Stark design and layout that didn't fit the size of the room
Our goal was to create the log cabin feeling the homeowner wanted, not expanding the size of the kitchen, but utilizing the space better. In the redesign, we removed the half wall separating the kitchen and living room and added a third column to make it visually more appealing. We lowered the 16' vaulted ceiling by adding 3 beams allowing us to add recessed lighting. Repositioning some of the appliances and enlarge counter space made room for many cooks in the kitchen, and a place for guests to sit and have conversation with the homeowners while they prepare meals.
Key design features and focal points of the kitchen
• Keeping the tongue-and-groove pine paneling on the walls, having it
sandblasted and stained to match the cabinetry, brings out the
woods character.
• Balancing the room size we staggered the height of cabinetry reaching to
9' high with an additional 6” crown molding.
• A larger island gained storage and also allows for 5 bar stools.
• A former closet became the desk. A buffet in the diningroom was added
and a 13' wet bar became a room divider between the kitchen and
living room.
• We added several arched shapes: large arched-top window above the sink,
arch valance over the wet bar and the shape of the island.
• Wide pine wood floor with square nails
• Texture in the 1x1” mosaic tile backsplash
Balance of color is seen in the warm rustic cherry cabinets combined with accents of green stained cabinets, granite counter tops combined with cherry wood counter tops, pine wood floors, stone backs on the island and wet bar, 3-bronze metal doors and rust hardware.
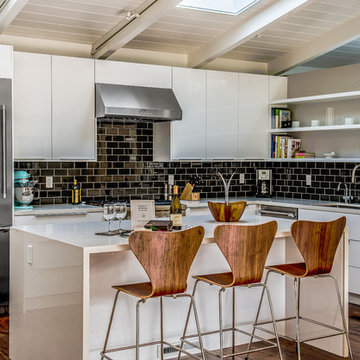
Photo of a large contemporary l-shaped kitchen/diner in Other with a submerged sink, flat-panel cabinets, white cabinets, black splashback, metro tiled splashback, stainless steel appliances, dark hardwood flooring, an island, engineered stone countertops and brown floors.
Premium Kitchen Ideas and Designs
1