Premium Kitchen Ideas and Designs
Refine by:
Budget
Sort by:Popular Today
1 - 19 of 19 photos

The informal dining area integrated at this end of the island provides a safe space for the children to sit whilst Carla and Ben are cooking. Bearing in mind the need for this room to work for a family, a designated safe area for the children was necessary. The pendant lights above the table echo the Merlot glass splashback, bringing different elements of the room together.

Ryann Ford
Design ideas for a large traditional grey and white kitchen/diner in Austin with white cabinets, stone tiled splashback, stainless steel appliances, dark hardwood flooring, shaker cabinets, composite countertops, white splashback, brown floors, black worktops and an island.
Design ideas for a large traditional grey and white kitchen/diner in Austin with white cabinets, stone tiled splashback, stainless steel appliances, dark hardwood flooring, shaker cabinets, composite countertops, white splashback, brown floors, black worktops and an island.

Goldman and Rankin, the linear kitchen with its clean lines, simplicity and a handleless cabinet design are the key characteristics that make up the bespoke kitchen style.

Breakfast nook--After. A custom built-in bench (cherry, like the cabinetry) works well for eat-in breakfasts. Period reproduction lighting, Deco pulls, and a custom formica table root the kitchen to the origins of the home.
All photos by Matt Niebuhr. www.mattniebuhr.com
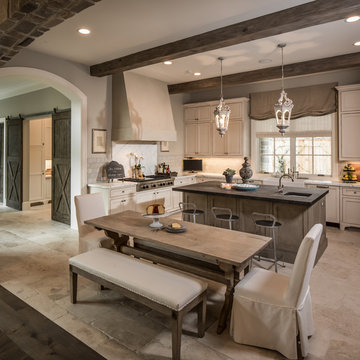
photos by Steve Chenn
Medium sized classic u-shaped kitchen/diner in Houston with a belfast sink, recessed-panel cabinets, stainless steel appliances, white splashback, limestone splashback, white cabinets, quartz worktops, limestone flooring, an island and beige floors.
Medium sized classic u-shaped kitchen/diner in Houston with a belfast sink, recessed-panel cabinets, stainless steel appliances, white splashback, limestone splashback, white cabinets, quartz worktops, limestone flooring, an island and beige floors.

Renaissance Builders
Phil Bjork of Great Northern Wood works
Photo bySusan Gilmore
Photo of a large classic l-shaped kitchen/diner in Minneapolis with beaded cabinets, stainless steel appliances, medium wood cabinets, a submerged sink, granite worktops, multi-coloured splashback, slate flooring, an island, slate splashback and multi-coloured floors.
Photo of a large classic l-shaped kitchen/diner in Minneapolis with beaded cabinets, stainless steel appliances, medium wood cabinets, a submerged sink, granite worktops, multi-coloured splashback, slate flooring, an island, slate splashback and multi-coloured floors.
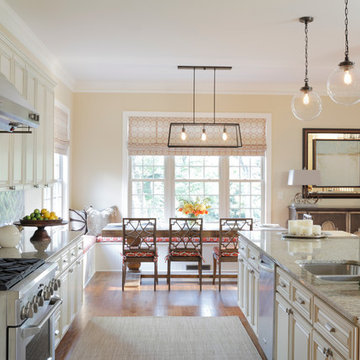
Design ideas for a large traditional galley kitchen/diner in Atlanta with a submerged sink, raised-panel cabinets, white cabinets, granite worktops, grey splashback, ceramic splashback, stainless steel appliances, medium hardwood flooring and an island.
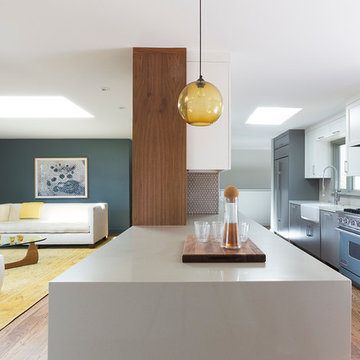
This Montclair kitchen is given brand new life as the core of the house and is opened to its concentric interior and exterior spaces. This kitchen is now the entry, the patio area, the serving area and the dining area. The space is versatile as a daily home for a family of four as well as accommodating large groups for entertaining. An existing fireplace was re-faced and acts as an anchor to the renovations on all four sides of it. Brightly colored accents of yellow and orange give orientation to the constantly shifting perspectives within the home.
Architecture by Tierney Conner Design Studio
Photo by David Duncan Livingston
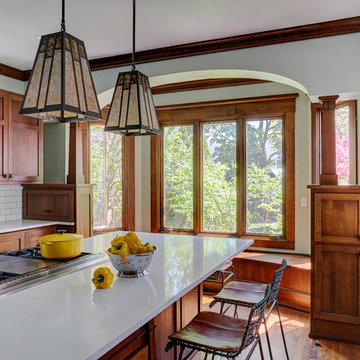
Mike Kaskel, photographer
Design ideas for a medium sized traditional kitchen in Milwaukee with a belfast sink, shaker cabinets, medium wood cabinets, engineered stone countertops, white splashback, metro tiled splashback, stainless steel appliances, medium hardwood flooring, an island, brown floors and white worktops.
Design ideas for a medium sized traditional kitchen in Milwaukee with a belfast sink, shaker cabinets, medium wood cabinets, engineered stone countertops, white splashback, metro tiled splashback, stainless steel appliances, medium hardwood flooring, an island, brown floors and white worktops.

Dustin Halleck
Photo of a medium sized traditional grey and cream u-shaped kitchen/diner in Chicago with a submerged sink, shaker cabinets, grey cabinets, engineered stone countertops, white splashback, ceramic splashback, stainless steel appliances, ceramic flooring, no island, white floors and white worktops.
Photo of a medium sized traditional grey and cream u-shaped kitchen/diner in Chicago with a submerged sink, shaker cabinets, grey cabinets, engineered stone countertops, white splashback, ceramic splashback, stainless steel appliances, ceramic flooring, no island, white floors and white worktops.
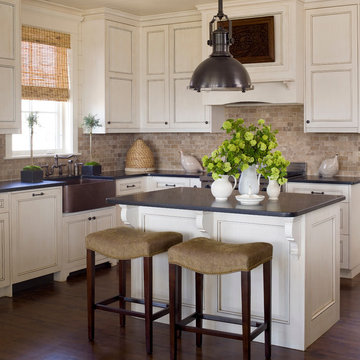
Design ideas for a large classic l-shaped kitchen in Raleigh with a belfast sink, beaded cabinets, white cabinets, onyx worktops, multi-coloured splashback, dark hardwood flooring and an island.
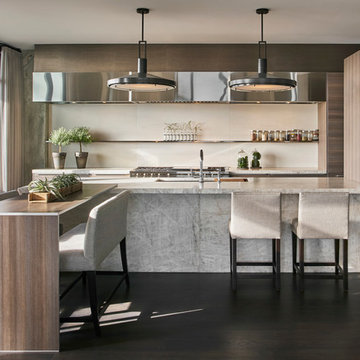
Mike Schwartz
Design ideas for a medium sized contemporary galley kitchen/diner in Chicago with dark hardwood flooring, an island, a submerged sink, flat-panel cabinets, light wood cabinets, composite countertops, white splashback, stone slab splashback and stainless steel appliances.
Design ideas for a medium sized contemporary galley kitchen/diner in Chicago with dark hardwood flooring, an island, a submerged sink, flat-panel cabinets, light wood cabinets, composite countertops, white splashback, stone slab splashback and stainless steel appliances.
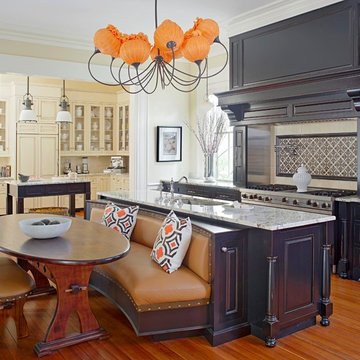
This is an example of an expansive traditional single-wall kitchen/diner in Charleston with a single-bowl sink, raised-panel cabinets, granite worktops, beige splashback, ceramic splashback, stainless steel appliances, medium hardwood flooring, multiple islands, grey cabinets and beige floors.
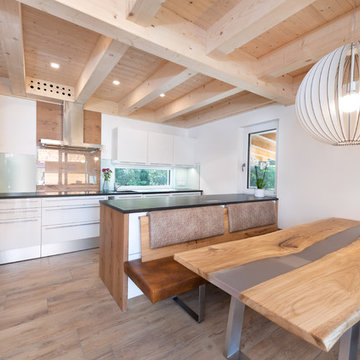
This is an example of a large contemporary kitchen/diner in Nuremberg with light hardwood flooring and beige floors.
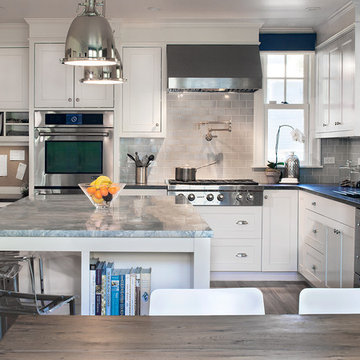
Kitchen & Breakfast Nook
Photo Credit: Tim Murphy
Design ideas for a large classic l-shaped kitchen/diner in Boston with a submerged sink, beaded cabinets, white cabinets, quartz worktops, blue splashback, porcelain splashback, stainless steel appliances, medium hardwood flooring and an island.
Design ideas for a large classic l-shaped kitchen/diner in Boston with a submerged sink, beaded cabinets, white cabinets, quartz worktops, blue splashback, porcelain splashback, stainless steel appliances, medium hardwood flooring and an island.

We opened up the kitchen to the entry and stairwell by removing the wall between the kitchen and the hall, moving the closets out of the hall, and opening up the staircase to the lower level with a half wall, which created a more open floor plan. We further expanded the space visually by adding a wall of sliding glass doors to the porch at one end of the kitchen, which flooded the room with natural light and pulled the outdoors inside.
Project:: Partners 4, Design
Kitchen & Bath Designer:: John B.A. Idstrom II
Cabinetry:: Poggenpohl
Photography:: Gilbertson Photography
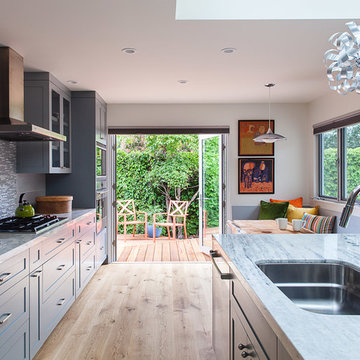
Contractor: Jason Skinner of Bay Area Custom Homes.
Photographer: Michele Lee Willson
Photo of a classic single-wall open plan kitchen in San Francisco with a submerged sink, shaker cabinets, blue cabinets, quartz worktops, multi-coloured splashback, porcelain splashback, stainless steel appliances, medium hardwood flooring and an island.
Photo of a classic single-wall open plan kitchen in San Francisco with a submerged sink, shaker cabinets, blue cabinets, quartz worktops, multi-coloured splashback, porcelain splashback, stainless steel appliances, medium hardwood flooring and an island.
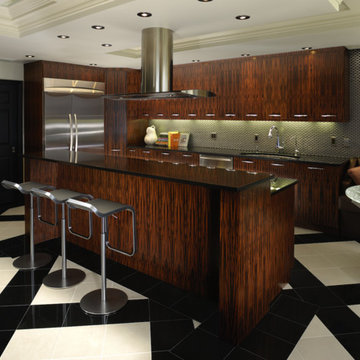
Macassar ebony veneer applies book-matched is the detail that is the showstopper in this gourmet kitchen. metal accents like the backsplash, table and chairs add contrast and modern touches.
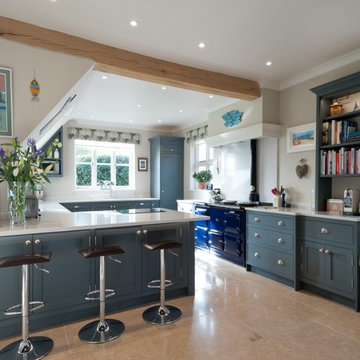
Altan Omer
Design ideas for a large country u-shaped open plan kitchen in Kent with shaker cabinets, composite countertops, coloured appliances, blue cabinets, a breakfast bar, beige floors and white worktops.
Design ideas for a large country u-shaped open plan kitchen in Kent with shaker cabinets, composite countertops, coloured appliances, blue cabinets, a breakfast bar, beige floors and white worktops.
Premium Kitchen Ideas and Designs
1