Premium Kitchen Ideas and Designs

The client was referred to us by the builder to build a vacation home where the family mobile home used to be. Together, we visited Key Largo and once there we understood that the most important thing was to incorporate nature and the sea inside the house. A meeting with the architect took place after and we made a few suggestions that it was taking into consideration as to change the fixed balcony doors by accordion doors or better known as NANA Walls, this detail would bring the ocean inside from the very first moment you walk into the house as if you were traveling in a cruise.
A client's request from the very first day was to have two televisions in the main room, at first I did hesitate about it but then I understood perfectly the purpose and we were fascinated with the final results, it is really impressive!!! and he does not miss any football games, while their children can choose their favorite programs or games. An easy solution to modern times for families to share various interest and time together.
Our purpose from the very first day was to design a more sophisticate style Florida Keys home with a happy vibe for the entire family to enjoy vacationing at a place that had so many good memories for our client and the future generation.
Architecture Photographer : Mattia Bettinelli

Winner of the 2018 Tour of Homes Best Remodel, this whole house re-design of a 1963 Bennet & Johnson mid-century raised ranch home is a beautiful example of the magic we can weave through the application of more sustainable modern design principles to existing spaces.
We worked closely with our client on extensive updates to create a modernized MCM gem.
Extensive alterations include:
- a completely redesigned floor plan to promote a more intuitive flow throughout
- vaulted the ceilings over the great room to create an amazing entrance and feeling of inspired openness
- redesigned entry and driveway to be more inviting and welcoming as well as to experientially set the mid-century modern stage
- the removal of a visually disruptive load bearing central wall and chimney system that formerly partitioned the homes’ entry, dining, kitchen and living rooms from each other
- added clerestory windows above the new kitchen to accentuate the new vaulted ceiling line and create a greater visual continuation of indoor to outdoor space
- drastically increased the access to natural light by increasing window sizes and opening up the floor plan
- placed natural wood elements throughout to provide a calming palette and cohesive Pacific Northwest feel
- incorporated Universal Design principles to make the home Aging In Place ready with wide hallways and accessible spaces, including single-floor living if needed
- moved and completely redesigned the stairway to work for the home’s occupants and be a part of the cohesive design aesthetic
- mixed custom tile layouts with more traditional tiling to create fun and playful visual experiences
- custom designed and sourced MCM specific elements such as the entry screen, cabinetry and lighting
- development of the downstairs for potential future use by an assisted living caretaker
- energy efficiency upgrades seamlessly woven in with much improved insulation, ductless mini splits and solar gain
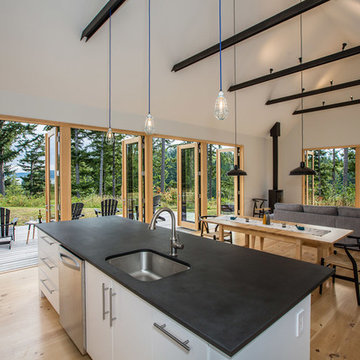
Photographer: Alexander Canaria and Taylor Proctor
This is an example of a rustic open plan kitchen in Seattle with a submerged sink, flat-panel cabinets, white cabinets, composite countertops, stainless steel appliances, light hardwood flooring and an island.
This is an example of a rustic open plan kitchen in Seattle with a submerged sink, flat-panel cabinets, white cabinets, composite countertops, stainless steel appliances, light hardwood flooring and an island.

Located inside an 1860's cotton mill that produced Civil War uniforms, and fronting the Chattahoochee River in Downtown Columbus, the owners envisioned a contemporary loft with historical character. The result is this perfectly personalized, modernized space more than 150 years in the making.
Photography by Tom Harper Photography
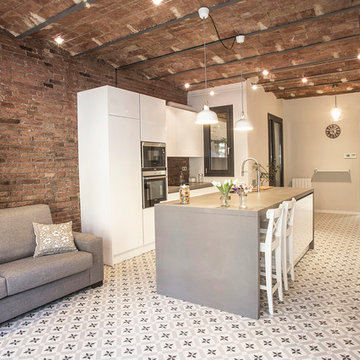
La cocina es abierta al salón, ofreciendo unos acabados estupendos y delimitando muy bien ambos espacios. Grupo Inventia.
Design ideas for a large urban single-wall open plan kitchen in Barcelona with a single-bowl sink, white cabinets, brown splashback, stainless steel appliances, an island, flat-panel cabinets and ceramic flooring.
Design ideas for a large urban single-wall open plan kitchen in Barcelona with a single-bowl sink, white cabinets, brown splashback, stainless steel appliances, an island, flat-panel cabinets and ceramic flooring.
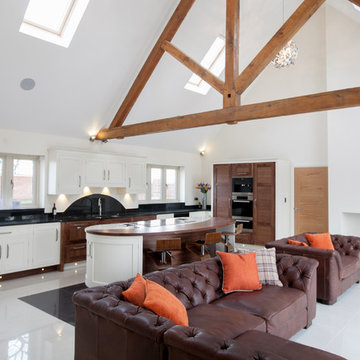
The unique design of this stunning kitchen is built around the large island which faces the fantastic view of Ashby golf course. The appliances used are a mixture of Miele, De-Dietrich and Fisher & Paykal, the new Quooker 3in 1.
The kitchen combines the dark walnut finish with hand-painted cabinetry in Farrow & Ball White Tie. The clean lines of the cabinetry is beautifully complemented by the Nero Angolan granite and Ivory Shimmer ceasarstone of the surfaces.
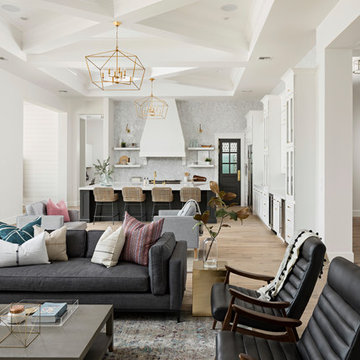
High Res Media
Design ideas for an expansive classic galley open plan kitchen in Phoenix with a submerged sink, shaker cabinets, white cabinets, engineered stone countertops, grey splashback, marble splashback, stainless steel appliances, light hardwood flooring, an island and beige floors.
Design ideas for an expansive classic galley open plan kitchen in Phoenix with a submerged sink, shaker cabinets, white cabinets, engineered stone countertops, grey splashback, marble splashback, stainless steel appliances, light hardwood flooring, an island and beige floors.
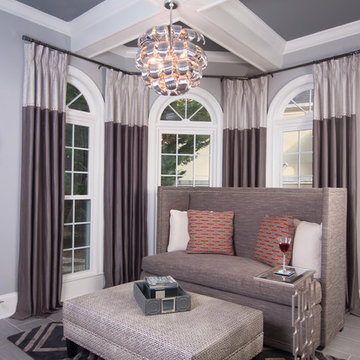
Scott Johnson
Design ideas for a medium sized traditional galley kitchen/diner in Atlanta with a submerged sink, raised-panel cabinets, white cabinets, quartz worktops, grey splashback, glass tiled splashback, stainless steel appliances, ceramic flooring, an island and grey floors.
Design ideas for a medium sized traditional galley kitchen/diner in Atlanta with a submerged sink, raised-panel cabinets, white cabinets, quartz worktops, grey splashback, glass tiled splashback, stainless steel appliances, ceramic flooring, an island and grey floors.
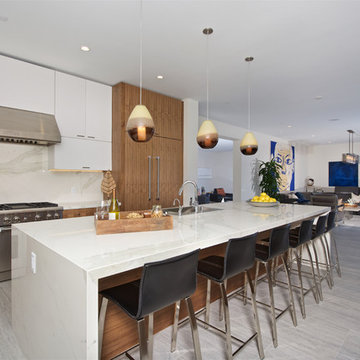
counter-top is Fiandre Maximum Calacatta, polished large format porcelain slabs
Inspiration for an expansive contemporary galley kitchen/diner in San Diego with porcelain splashback, porcelain flooring, an island, flat-panel cabinets, medium wood cabinets, white splashback and stainless steel appliances.
Inspiration for an expansive contemporary galley kitchen/diner in San Diego with porcelain splashback, porcelain flooring, an island, flat-panel cabinets, medium wood cabinets, white splashback and stainless steel appliances.
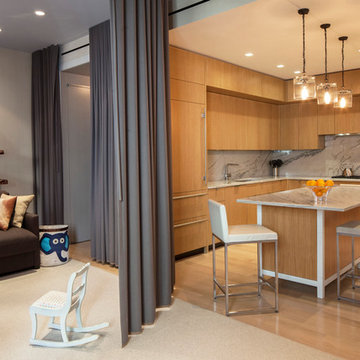
Michelle Rose Photography
Photo of a medium sized classic l-shaped open plan kitchen in New York with a submerged sink, flat-panel cabinets, integrated appliances, light hardwood flooring, an island, light wood cabinets, marble worktops, grey splashback and stone slab splashback.
Photo of a medium sized classic l-shaped open plan kitchen in New York with a submerged sink, flat-panel cabinets, integrated appliances, light hardwood flooring, an island, light wood cabinets, marble worktops, grey splashback and stone slab splashback.
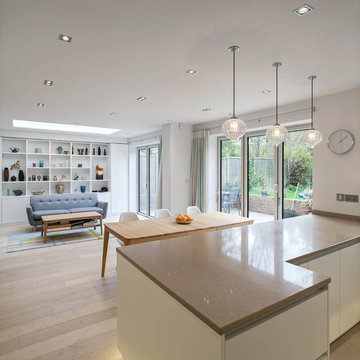
Peter Landers Photography
This is an example of a large contemporary kitchen in Hertfordshire with composite countertops and light hardwood flooring.
This is an example of a large contemporary kitchen in Hertfordshire with composite countertops and light hardwood flooring.
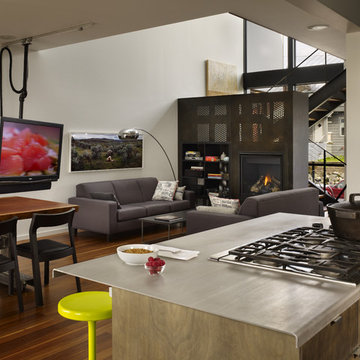
This Seattle modern house by chadbourne + doss architects provides open spaces for living and entertaining. A gas fireplace is enclosed in a perforated steel enclosure providing abstract patterned views and light. A custom track allows the TV to slide and rotate providing viewing from anywhere in the Great Room.
Photo by Benjamin Benschneider

Poulin Design Center
Large contemporary u-shaped open plan kitchen in Albuquerque with a belfast sink, shaker cabinets, dark wood cabinets, quartz worktops, white splashback, metro tiled splashback, stainless steel appliances, vinyl flooring, no island, multi-coloured floors and white worktops.
Large contemporary u-shaped open plan kitchen in Albuquerque with a belfast sink, shaker cabinets, dark wood cabinets, quartz worktops, white splashback, metro tiled splashback, stainless steel appliances, vinyl flooring, no island, multi-coloured floors and white worktops.

Modern linear kitchen is lit by natural light coming in via a clerestory window above the cabinetry.
Photo of a large contemporary single-wall open plan kitchen in Austin with flat-panel cabinets, engineered stone countertops, stainless steel appliances, medium hardwood flooring, an island, black cabinets, brown floors, a built-in sink, white splashback, ceramic splashback and beige worktops.
Photo of a large contemporary single-wall open plan kitchen in Austin with flat-panel cabinets, engineered stone countertops, stainless steel appliances, medium hardwood flooring, an island, black cabinets, brown floors, a built-in sink, white splashback, ceramic splashback and beige worktops.
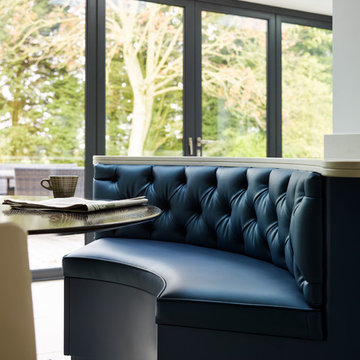
The deep buttoned, leather bench seat comfortably seats 2 with an additional 2 dining chairs on the opposite side of the round table. This is the perfect space for the family to enjoy breakfast together or simply relax with the paper and a freshly brewed coffee.
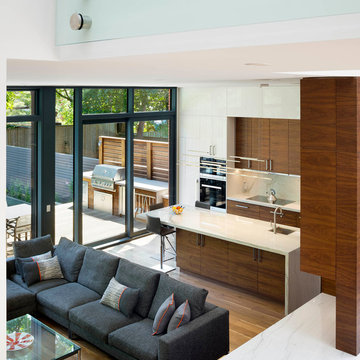
Tom Arban
Large modern l-shaped open plan kitchen in Toronto with a submerged sink, flat-panel cabinets, medium wood cabinets, quartz worktops, white splashback, stone slab splashback, white appliances, medium hardwood flooring, an island and brown floors.
Large modern l-shaped open plan kitchen in Toronto with a submerged sink, flat-panel cabinets, medium wood cabinets, quartz worktops, white splashback, stone slab splashback, white appliances, medium hardwood flooring, an island and brown floors.
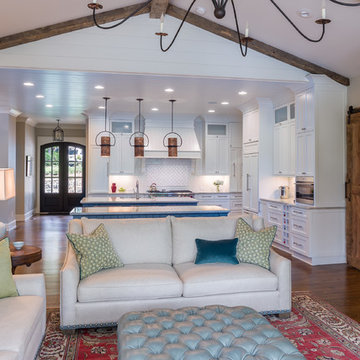
Valerie Ryan Photography
Photo of a large traditional l-shaped kitchen/diner in Atlanta with a belfast sink, shaker cabinets, white cabinets, quartz worktops, white splashback, white appliances, medium hardwood flooring and multiple islands.
Photo of a large traditional l-shaped kitchen/diner in Atlanta with a belfast sink, shaker cabinets, white cabinets, quartz worktops, white splashback, white appliances, medium hardwood flooring and multiple islands.

Landscape Design: AMS Landscape Design Studios, Inc. / Photography: Jeri Koegel
Inspiration for a large contemporary kitchen/diner in Orange County with a built-in sink, flat-panel cabinets, dark wood cabinets, granite worktops, grey splashback, stone slab splashback, stainless steel appliances, limestone flooring, multiple islands, beige floors and grey worktops.
Inspiration for a large contemporary kitchen/diner in Orange County with a built-in sink, flat-panel cabinets, dark wood cabinets, granite worktops, grey splashback, stone slab splashback, stainless steel appliances, limestone flooring, multiple islands, beige floors and grey worktops.
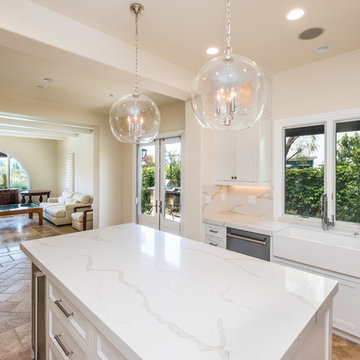
Vanessa M Photography
Design ideas for a medium sized traditional l-shaped enclosed kitchen in Orange County with a belfast sink, recessed-panel cabinets, white cabinets, engineered stone countertops, white splashback, marble splashback, stainless steel appliances, porcelain flooring, an island and beige floors.
Design ideas for a medium sized traditional l-shaped enclosed kitchen in Orange County with a belfast sink, recessed-panel cabinets, white cabinets, engineered stone countertops, white splashback, marble splashback, stainless steel appliances, porcelain flooring, an island and beige floors.
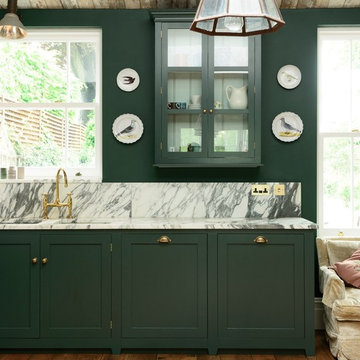
Photo by deVol Kitchens
Photo of a medium sized traditional l-shaped kitchen/diner in London with a double-bowl sink, shaker cabinets, green cabinets, marble worktops, stone slab splashback, black appliances, light hardwood flooring and no island.
Photo of a medium sized traditional l-shaped kitchen/diner in London with a double-bowl sink, shaker cabinets, green cabinets, marble worktops, stone slab splashback, black appliances, light hardwood flooring and no island.
Premium Kitchen Ideas and Designs
1