Luxury Kitchen Ideas and Designs
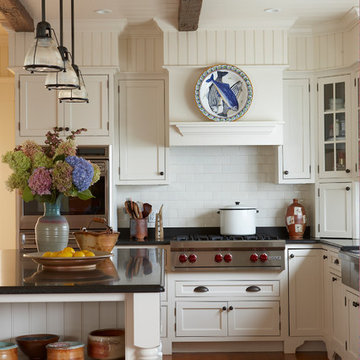
An accomplished potter and her husband own this Vineyard Haven summer house.
Gil Walsh worked with the couple to build the house’s décor around the wife’s artistic aesthetic and her pottery collection. (She has a pottery shed (studio) with a
kiln). They wanted their summer home to be a relaxing home for their family and friends.
The main entrance to this home leads directly to the living room, which spans the width of the house, from the small entry foyer to the oceanfront porch.
Opposite the living room behind the fireplace is a combined kitchen and dining space.
All the colors that were selected throughout the home are the organic colors she (the owner) uses in her pottery. (The architect was Patrick Ahearn).

Bespoke hand-made cabinetry. Paint colours by Lewis Alderson
Large classic galley kitchen/diner in London with a submerged sink, beaded cabinets, granite worktops, mirror splashback, black appliances, marble flooring and no island.
Large classic galley kitchen/diner in London with a submerged sink, beaded cabinets, granite worktops, mirror splashback, black appliances, marble flooring and no island.
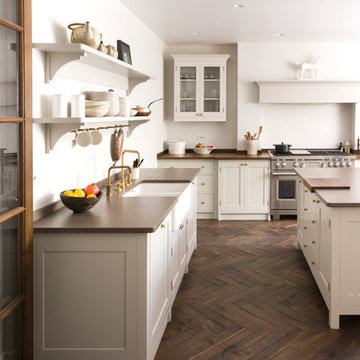
Inspiration for a large traditional enclosed kitchen in London with shaker cabinets, white cabinets, stainless steel appliances, dark hardwood flooring, an island, brown floors, brown worktops and a belfast sink.

Artichoke worked with the renowned interior designer Michael Smith to develop the style of this bespoke kitchen. The detailing of the furniture either side of the Wolf range is influenced by the American East Coast New England style, with chromed door catches and simple glazed wall cabinets. The extraction canopy is clad in zinc and antiqued with acid and wax.
The green painted larder cabinet contains food storage and refrigeration; the mouldings on this cabinet were inspired from a piece of Dutch antique furniture. The pot hanging rack enabled us to provide lighting over the island and saved littering the timbered ceiling with unsightly lighting. There is a pot filler tap and stainless steel splashback.
Primary materials: Hand painted cabinetry, steel and antiqued zinc.
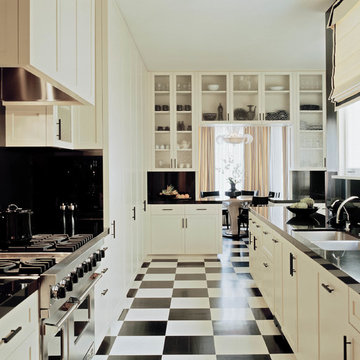
Architect: Atelier Ugo Sap,
Interior Design: James Marzo Design
This is an example of an expansive victorian kitchen in San Francisco with multi-coloured floors.
This is an example of an expansive victorian kitchen in San Francisco with multi-coloured floors.

The Commandants House in Charlestown Navy Yard. I was asked to design the kitchen for this historic house in Boston. My inspiration was a family style kitchen that was youthful and had a nod to it's historic past. The combination of wormy cherry wood custom cabinets, and painted white inset cabinets works well with the existing black and white floor. The island was a one of kind that I designed to be functional with a wooden butcher block and compost spot for prep, the other half a durable honed black granite. This island really works in this busy city kitchen.
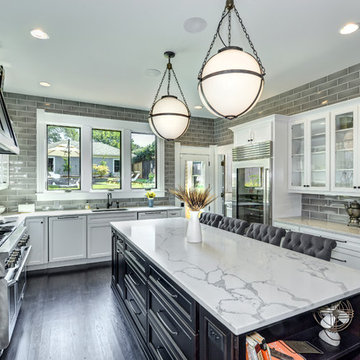
the kitchen after
Photo of a large classic u-shaped kitchen in Atlanta with a submerged sink, white cabinets, engineered stone countertops, grey splashback, ceramic splashback, stainless steel appliances, dark hardwood flooring, an island and glass-front cabinets.
Photo of a large classic u-shaped kitchen in Atlanta with a submerged sink, white cabinets, engineered stone countertops, grey splashback, ceramic splashback, stainless steel appliances, dark hardwood flooring, an island and glass-front cabinets.
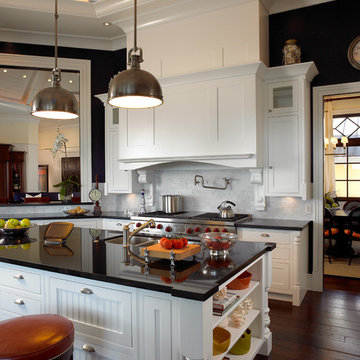
Interior Design: Pinto Designs
Architect: Robert Wade
Landscape Architect: Raymond Jungles
Photography: Kim Sargent
Inspiration for a traditional kitchen in Miami with white cabinets, white splashback, stainless steel appliances, stone slab splashback, dark hardwood flooring and an island.
Inspiration for a traditional kitchen in Miami with white cabinets, white splashback, stainless steel appliances, stone slab splashback, dark hardwood flooring and an island.
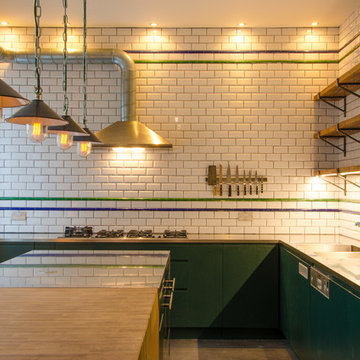
Photographer Marcus Tate
Photo of a large urban l-shaped kitchen/diner in London with flat-panel cabinets, stainless steel appliances, an island, a submerged sink, grey cabinets, engineered stone countertops, white splashback and ceramic flooring.
Photo of a large urban l-shaped kitchen/diner in London with flat-panel cabinets, stainless steel appliances, an island, a submerged sink, grey cabinets, engineered stone countertops, white splashback and ceramic flooring.
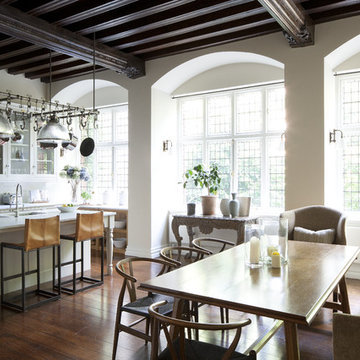
Artichoke worked with the renowned interior designer Michael Smith to develop the style of this bespoke kitchen. The detailing of the furniture either side of the Wolf range is influenced by the American East Coast New England style, with chromed door catches and simple glazed wall cabinets. The extraction canopy is clad in zinc and antiqued with acid and wax.
The green painted larder cabinet contains food storage and refrigeration; the mouldings on this cabinet were inspired from a piece of Dutch antique furniture. The pot hanging rack enabled us to provide lighting over the island and saved littering the timbered ceiling with unsightly lighting.
Primary materials: Hand painted cabinetry, steel and antiqued zinc.
Luxury Kitchen Ideas and Designs
1