Luxury Kitchen Ideas and Designs
Refine by:
Budget
Sort by:Popular Today
1 - 20 of 45 photos
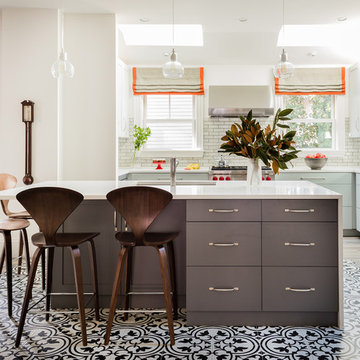
Photography by Michael J. Lee
This is an example of a large classic u-shaped open plan kitchen in Boston with a submerged sink, shaker cabinets, engineered stone countertops, white splashback, ceramic splashback, stainless steel appliances, porcelain flooring, an island, beige floors and white worktops.
This is an example of a large classic u-shaped open plan kitchen in Boston with a submerged sink, shaker cabinets, engineered stone countertops, white splashback, ceramic splashback, stainless steel appliances, porcelain flooring, an island, beige floors and white worktops.
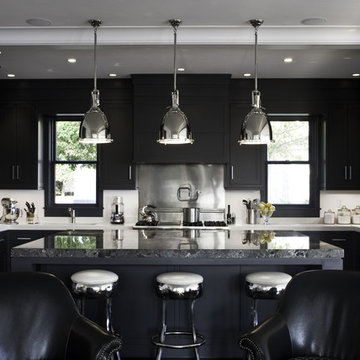
Photo Credit: Sam Gray Photography
White Caesarstone Counters
Black Marble Island
Lights: Restoration Hardware- Benson Pendant (16")
Inspiration for a classic u-shaped open plan kitchen in Boston with recessed-panel cabinets and integrated appliances.
Inspiration for a classic u-shaped open plan kitchen in Boston with recessed-panel cabinets and integrated appliances.
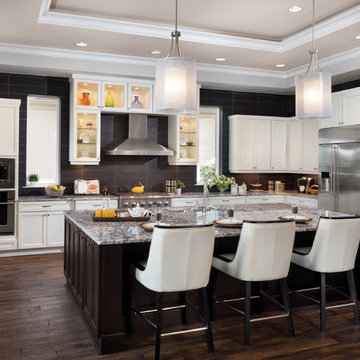
This large kitchen features all the latest in kitchen trends and layout ideas. http://arhomes.us/Montalcino1303
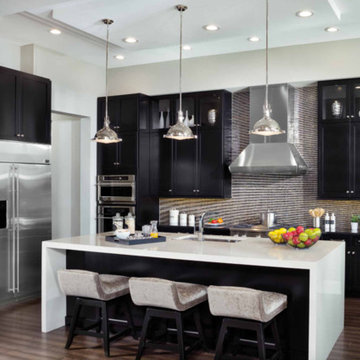
Inspiration for a large contemporary l-shaped kitchen/diner in San Diego with a submerged sink, shaker cabinets, multi-coloured splashback, stainless steel appliances, an island, composite countertops, porcelain splashback, dark hardwood flooring and brown floors.

Contemporary white high gloss Crystal cabinets with Cambria white cliff counter tops is striking. Adding black painted walls and large scale black tile floors make it even more dramatic. But with the addition of orange light fixtures and colorful artwork, the kitchen is over the top with energy. With no upper cabinets only floating shelves for display the base cabinets are well planned for each functional work zone.
a. The “Cooking Zone” hosts the 60” range top (with hood) and is the heart of the kitchen. The ovens, coffee system and speed oven are located outside of this zone and use the island/snack bar as their landing space.
b. The “Prep Zone” includes the refrigerator, freezer, sink, and dishwasher
c. The “Entertainment Zones” has a separate sink and dishwasher, the wine cooler and beverage center.
A desk off to the side of the kitchen with a large roll up tambour to keep any mess hidden. Also their robot vacuums have a charging station under the files drawers in the toe kick.
NKBA 3rd Place Large Kitchen
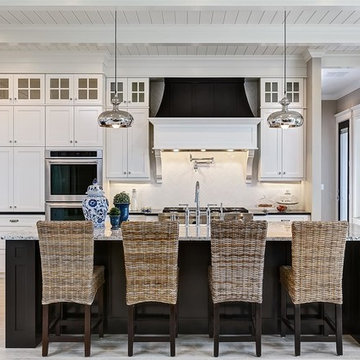
Doug Petersen Photography
Photo of a large traditional l-shaped open plan kitchen in Boise with shaker cabinets, white splashback, metro tiled splashback, stainless steel appliances, an island, light hardwood flooring, a belfast sink and granite worktops.
Photo of a large traditional l-shaped open plan kitchen in Boise with shaker cabinets, white splashback, metro tiled splashback, stainless steel appliances, an island, light hardwood flooring, a belfast sink and granite worktops.

Full custom kitchen with 10' Island and waterfall counter top
Inspiration for an expansive contemporary kitchen in New York with a double-bowl sink, flat-panel cabinets, white splashback, stone slab splashback, an island, white floors, black worktops and black appliances.
Inspiration for an expansive contemporary kitchen in New York with a double-bowl sink, flat-panel cabinets, white splashback, stone slab splashback, an island, white floors, black worktops and black appliances.
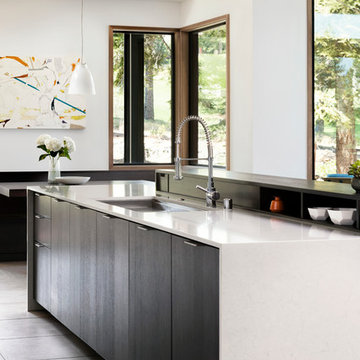
Photo: Lisa Petrol
Design ideas for a large modern l-shaped open plan kitchen in San Francisco with a submerged sink, flat-panel cabinets, engineered stone countertops, porcelain flooring, an island, white splashback, ceramic splashback and integrated appliances.
Design ideas for a large modern l-shaped open plan kitchen in San Francisco with a submerged sink, flat-panel cabinets, engineered stone countertops, porcelain flooring, an island, white splashback, ceramic splashback and integrated appliances.

Stephen Reed Photography
Photo of an expansive classic kitchen in Dallas with a submerged sink, recessed-panel cabinets, quartz worktops, stone slab splashback, limestone flooring, multiple islands, beige floors, white worktops and black appliances.
Photo of an expansive classic kitchen in Dallas with a submerged sink, recessed-panel cabinets, quartz worktops, stone slab splashback, limestone flooring, multiple islands, beige floors, white worktops and black appliances.

Bespoke hand-made cabinetry. Paint colours by Lewis Alderson
Large classic galley kitchen/diner in London with a submerged sink, beaded cabinets, granite worktops, mirror splashback, black appliances, marble flooring and no island.
Large classic galley kitchen/diner in London with a submerged sink, beaded cabinets, granite worktops, mirror splashback, black appliances, marble flooring and no island.
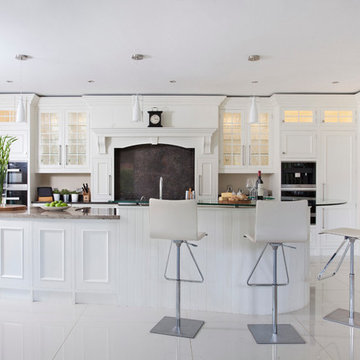
Malone, Belfast home
Inspiration for a large classic kitchen/diner in Other with a submerged sink, beaded cabinets, granite worktops, black splashback, stone slab splashback, black appliances, porcelain flooring, an island and white floors.
Inspiration for a large classic kitchen/diner in Other with a submerged sink, beaded cabinets, granite worktops, black splashback, stone slab splashback, black appliances, porcelain flooring, an island and white floors.
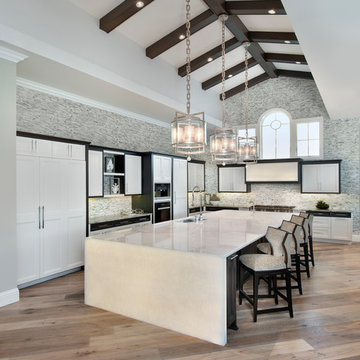
This is an example of an expansive traditional l-shaped kitchen/diner in Miami with mosaic tiled splashback, integrated appliances, light hardwood flooring, an island, a submerged sink, shaker cabinets, multi-coloured splashback and onyx worktops.

Werner Straube Photography
This is an example of a large traditional grey and white u-shaped open plan kitchen in Chicago with recessed-panel cabinets, white splashback, marble flooring, multi-coloured floors, a double-bowl sink, onyx worktops, limestone splashback, stainless steel appliances, a breakfast bar, black worktops and a drop ceiling.
This is an example of a large traditional grey and white u-shaped open plan kitchen in Chicago with recessed-panel cabinets, white splashback, marble flooring, multi-coloured floors, a double-bowl sink, onyx worktops, limestone splashback, stainless steel appliances, a breakfast bar, black worktops and a drop ceiling.
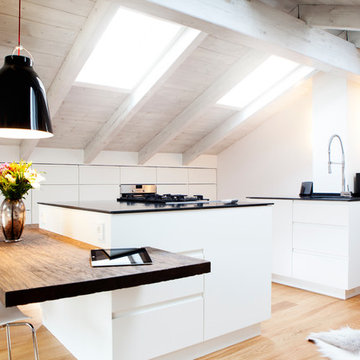
BESPOKE
Photo of a large scandi galley enclosed kitchen in Munich with flat-panel cabinets, light hardwood flooring, multiple islands, integrated appliances, an integrated sink, composite countertops, white splashback, wood splashback and brown floors.
Photo of a large scandi galley enclosed kitchen in Munich with flat-panel cabinets, light hardwood flooring, multiple islands, integrated appliances, an integrated sink, composite countertops, white splashback, wood splashback and brown floors.
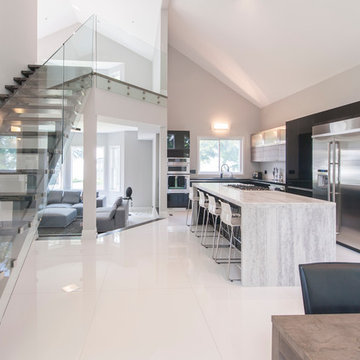
Teagan Workman of Workman Photography
Expansive contemporary l-shaped open plan kitchen in Toronto with an island, flat-panel cabinets, granite worktops, stainless steel appliances and ceramic flooring.
Expansive contemporary l-shaped open plan kitchen in Toronto with an island, flat-panel cabinets, granite worktops, stainless steel appliances and ceramic flooring.

This lovely home sits in one of the most pristine and preserved places in the country - Palmetto Bluff, in Bluffton, SC. The natural beauty and richness of this area create an exceptional place to call home or to visit. The house lies along the river and fits in perfectly with its surroundings.
4,000 square feet - four bedrooms, four and one-half baths
All photos taken by Rachael Boling Photography
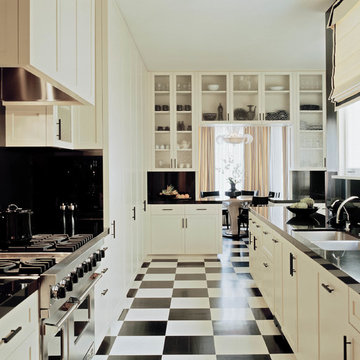
Architect: Atelier Ugo Sap,
Interior Design: James Marzo Design
This is an example of an expansive victorian kitchen in San Francisco with multi-coloured floors.
This is an example of an expansive victorian kitchen in San Francisco with multi-coloured floors.
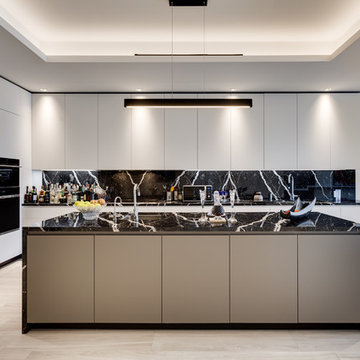
Alex Tarajano Photography
Large contemporary l-shaped open plan kitchen in Miami with a submerged sink, flat-panel cabinets, ceramic flooring, an island, beige floors, black splashback, black appliances and black worktops.
Large contemporary l-shaped open plan kitchen in Miami with a submerged sink, flat-panel cabinets, ceramic flooring, an island, beige floors, black splashback, black appliances and black worktops.
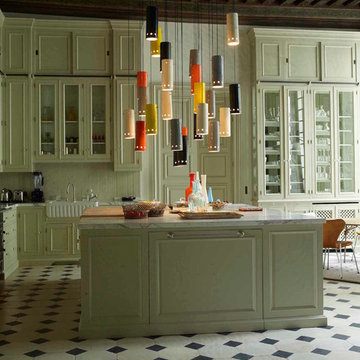
Baden Baden SPRL
Large classic l-shaped open plan kitchen in Brussels with marble worktops, white splashback, an island and a belfast sink.
Large classic l-shaped open plan kitchen in Brussels with marble worktops, white splashback, an island and a belfast sink.

WINNER OF THE 2017 SOUTHEAST REGION NATIONAL ASSOCIATION OF THE REMODELING INDUSTRY (NARI) CONTRACTOR OF THE YEAR (CotY) AWARD FOR BEST KITCHEN OVER $150k |
© Deborah Scannell Photography
Luxury Kitchen Ideas and Designs
1