Kitchen with All Types of Ceiling Ideas and Designs
Refine by:
Budget
Sort by:Popular Today
1 - 20 of 29 photos
Item 1 of 3

Herbert stolz, regensburg
This is an example of a medium sized industrial single-wall open plan kitchen in Munich with light hardwood flooring, a built-in sink, flat-panel cabinets, white splashback, no island, white cabinets, stainless steel appliances, brown floors, white worktops and a wood ceiling.
This is an example of a medium sized industrial single-wall open plan kitchen in Munich with light hardwood flooring, a built-in sink, flat-panel cabinets, white splashback, no island, white cabinets, stainless steel appliances, brown floors, white worktops and a wood ceiling.

Design ideas for a large contemporary galley open plan kitchen in London with flat-panel cabinets, white cabinets, wood worktops, brown splashback, wood splashback, light hardwood flooring, an island, beige floors, brown worktops and a submerged sink.
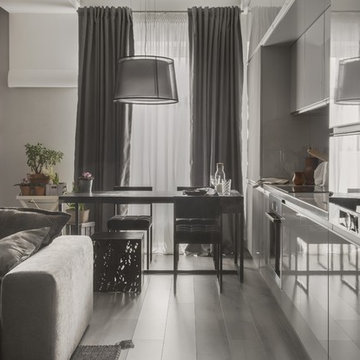
архитектор Илона Болейшиц. фотограф Меликсенцева Ольга
Design ideas for a small contemporary grey and black single-wall open plan kitchen in Moscow with a submerged sink, flat-panel cabinets, white cabinets, composite countertops, stainless steel appliances, light hardwood flooring, no island, grey splashback, engineered quartz splashback, grey floors, grey worktops, a drop ceiling and a feature wall.
Design ideas for a small contemporary grey and black single-wall open plan kitchen in Moscow with a submerged sink, flat-panel cabinets, white cabinets, composite countertops, stainless steel appliances, light hardwood flooring, no island, grey splashback, engineered quartz splashback, grey floors, grey worktops, a drop ceiling and a feature wall.

Werner Straube Photography
This is an example of a large traditional grey and white u-shaped open plan kitchen in Chicago with recessed-panel cabinets, white splashback, marble flooring, multi-coloured floors, a double-bowl sink, onyx worktops, limestone splashback, stainless steel appliances, a breakfast bar, black worktops and a drop ceiling.
This is an example of a large traditional grey and white u-shaped open plan kitchen in Chicago with recessed-panel cabinets, white splashback, marble flooring, multi-coloured floors, a double-bowl sink, onyx worktops, limestone splashback, stainless steel appliances, a breakfast bar, black worktops and a drop ceiling.
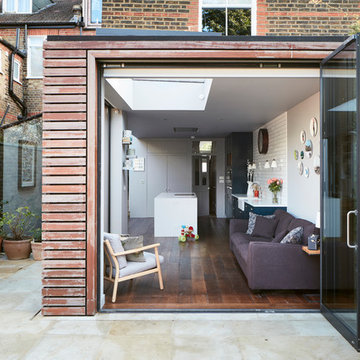
Lincoln Road is our renovation and extension of a Victorian house in East Finchley, North London. It was driven by the will and enthusiasm of the owners, Ed and Elena, who's desire for a stylish and contemporary family home kept the project focused on achieving their goals.
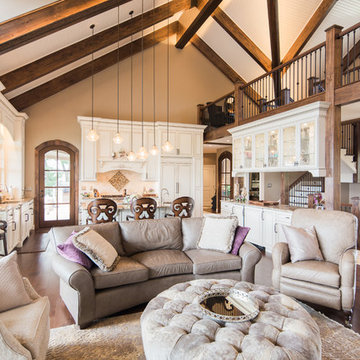
Large traditional u-shaped open plan kitchen in Other with a submerged sink, raised-panel cabinets, white cabinets, granite worktops, white splashback, ceramic splashback, integrated appliances, dark hardwood flooring, an island, brown floors, beige worktops and exposed beams.
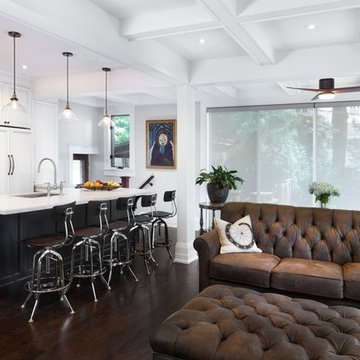
This is an example of a large classic l-shaped open plan kitchen in Toronto with an island, a submerged sink, white cabinets, beige splashback, stainless steel appliances, dark hardwood flooring, recessed-panel cabinets, ceramic splashback, engineered stone countertops, brown floors, white worktops and a coffered ceiling.
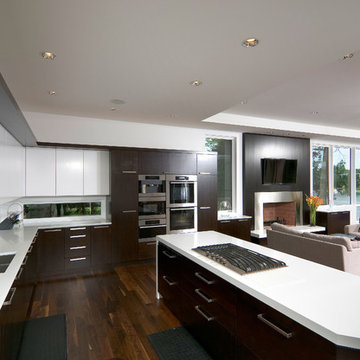
This Woodways kitchen is inspired by the styles of the 1950s and 1960s without slipping entirely back in time. We paired white and dark wood together to keep things sleek and stream lined but added pops of color true to the midcentury era. Adding angles within the island breaks up the long straight line and adds movement into the area.
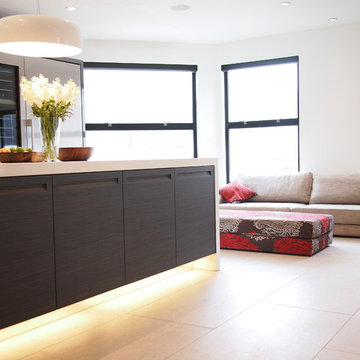
Custom Home Remodel
Design ideas for a medium sized contemporary l-shaped kitchen/diner in Los Angeles with a double-bowl sink, flat-panel cabinets, stainless steel appliances, an island, white floors, dark wood cabinets, engineered stone countertops, grey splashback, glass sheet splashback, porcelain flooring, white worktops and all types of ceiling.
Design ideas for a medium sized contemporary l-shaped kitchen/diner in Los Angeles with a double-bowl sink, flat-panel cabinets, stainless steel appliances, an island, white floors, dark wood cabinets, engineered stone countertops, grey splashback, glass sheet splashback, porcelain flooring, white worktops and all types of ceiling.
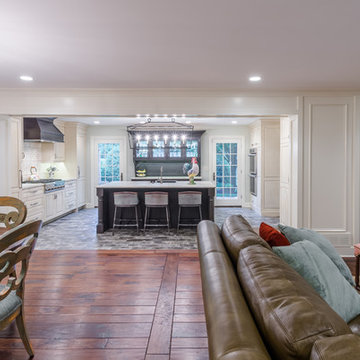
This project included the total interior remodeling and renovation of the Kitchen, Living, Dining and Family rooms. The Dining and Family rooms switched locations, and the Kitchen footprint expanded, with a new larger opening to the new front Family room. New doors were added to the kitchen, as well as a gorgeous buffet cabinetry unit - with windows behind the upper glass-front cabinets.
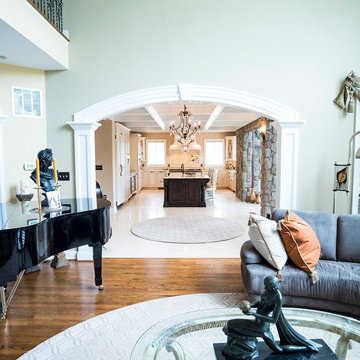
Large classic u-shaped enclosed kitchen in DC Metro with a belfast sink, beige cabinets, granite worktops, beige splashback, integrated appliances, an island, raised-panel cabinets, ceramic splashback, porcelain flooring, beige floors, multicoloured worktops and a coffered ceiling.
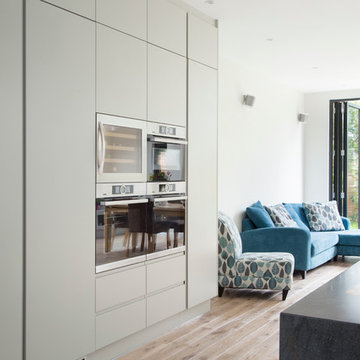
We designed and supplied all kitchen furniture for this bright and airy space, our second collaboration with H & J Architecture. What was once a small kitchen, has now been extended out into the garden for a grander space. All cabinetry has lacquered fronts in a satin finish and a lava rock Corian was used for the kitchen island and worktops. A matt glass splash-back has been used for a seamless look.
Photo credit: David Giles
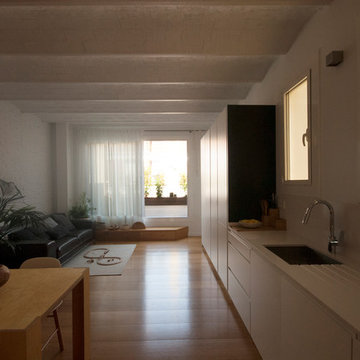
Elena Poropat
Photo of a medium sized scandinavian single-wall open plan kitchen in Barcelona with medium hardwood flooring, a submerged sink, flat-panel cabinets, white cabinets, quartz worktops, stainless steel appliances, white worktops, a vaulted ceiling and no island.
Photo of a medium sized scandinavian single-wall open plan kitchen in Barcelona with medium hardwood flooring, a submerged sink, flat-panel cabinets, white cabinets, quartz worktops, stainless steel appliances, white worktops, a vaulted ceiling and no island.
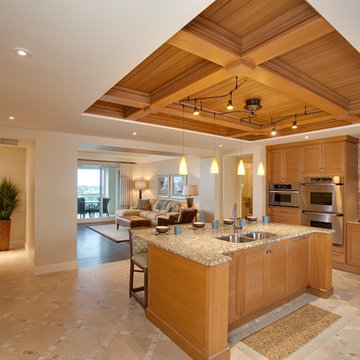
Design ideas for a large classic u-shaped kitchen in Tampa with a submerged sink, light wood cabinets, marble worktops, multicoloured worktops, exposed beams, ceramic flooring, brown floors, flat-panel cabinets, multi-coloured splashback and mosaic tiled splashback.
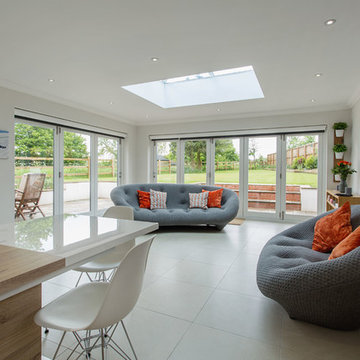
This is an example of a large contemporary galley open plan kitchen in Oxfordshire with marble worktops, ceramic flooring, an island, white floors, white worktops and a wallpapered ceiling.
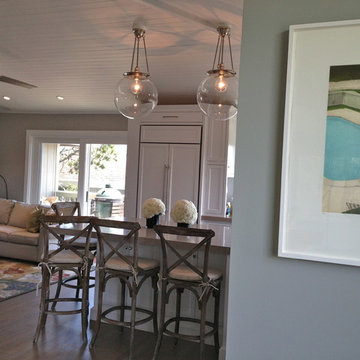
Design ideas for a medium sized traditional l-shaped open plan kitchen in San Francisco with a belfast sink, beaded cabinets, white cabinets, engineered stone countertops, multi-coloured splashback, stone tiled splashback, integrated appliances, medium hardwood flooring, an island, grey floors, beige worktops and a vaulted ceiling.
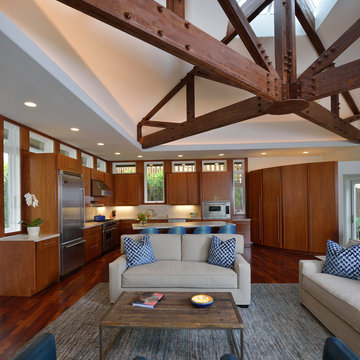
This streamlined great room features architectural beams and a large skylight which the previous owner had covered up. The countertops are a natural stone slab with exposed unpolished edges echoing the coastal cliff sides. The Mediterranean blues are continued throughout the home. Tucked behind the curved pantry wall is the powder bath and another exit to the courtyard.
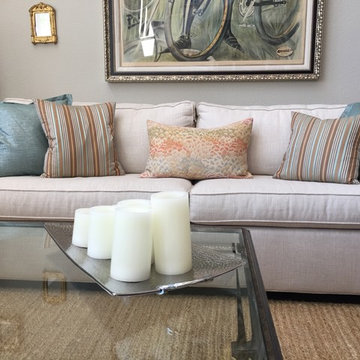
Inspiration for a large classic l-shaped open plan kitchen in San Francisco with a belfast sink, shaker cabinets, white cabinets, engineered stone countertops, white splashback, ceramic splashback, stainless steel appliances, dark hardwood flooring, an island, brown floors, grey worktops and a vaulted ceiling.
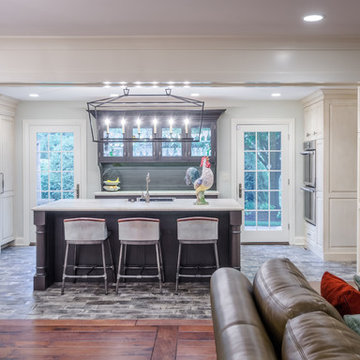
This project included the total interior remodeling and renovation of the Kitchen, Living, Dining and Family rooms. The Dining and Family rooms switched locations, and the Kitchen footprint expanded, with a new larger opening to the new front Family room. New doors were added to the kitchen, as well as a gorgeous buffet cabinetry unit - with windows behind the upper glass-front cabinets.
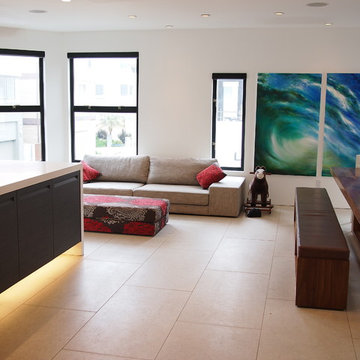
Custom Home Remodel
Inspiration for a medium sized contemporary l-shaped kitchen/diner in Los Angeles with a double-bowl sink, dark wood cabinets, stainless steel appliances, an island, flat-panel cabinets, engineered stone countertops, grey splashback, glass sheet splashback, porcelain flooring, white floors, white worktops and all types of ceiling.
Inspiration for a medium sized contemporary l-shaped kitchen/diner in Los Angeles with a double-bowl sink, dark wood cabinets, stainless steel appliances, an island, flat-panel cabinets, engineered stone countertops, grey splashback, glass sheet splashback, porcelain flooring, white floors, white worktops and all types of ceiling.
Kitchen with All Types of Ceiling Ideas and Designs
1