Kitchen with All Types of Island Ideas and Designs
Refine by:
Budget
Sort by:Popular Today
1 - 20 of 127 photos
Item 1 of 3
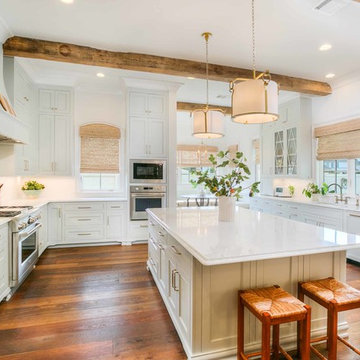
Golden Fine Homes - Custom Home Building & Remodeling on the Louisiana Northshore.
⚜️⚜️⚜️⚜️⚜️⚜️⚜️⚜️⚜️⚜️⚜️⚜️⚜️
The latest custom home from Golden Fine Homes is a stunning Louisiana French Transitional style home.
⚜️⚜️⚜️⚜️⚜️⚜️⚜️⚜️⚜️⚜️⚜️⚜️⚜️
If you are looking for a luxury home builder or remodeler on the Louisiana Northshore; Mandeville, Covington, Folsom, Madisonville or surrounding areas, contact us today.
Website: https://goldenfinehomes.com
Email: info@goldenfinehomes.com
Phone: 985-282-2570
⚜️⚜️⚜️⚜️⚜️⚜️⚜️⚜️⚜️⚜️⚜️⚜️⚜️
Louisiana custom home builder, Louisiana remodeling, Louisiana remodeling contractor, home builder, remodeling, bathroom remodeling, new home, bathroom renovations, kitchen remodeling, kitchen renovation, custom home builders, home remodeling, house renovation, new home construction, house building, home construction, bathroom remodeler near me, kitchen remodeler near me, kitchen makeovers, new home builders.
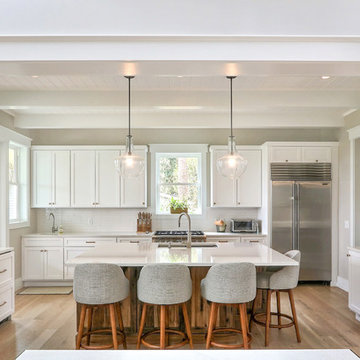
This beautiful kitchen has countertops fabricated in Cambria Swanbridge Quartz. The cabinets were designed and installed by Jamestown Designer Kitchens. The countertops were fabricated and installed by Counterparts, Inc. The design was by Van Tyson Custom Home Builders. The kitchen photographs were taken by Amy Greene.

Design ideas for a large mediterranean l-shaped kitchen/diner in Orlando with a submerged sink, raised-panel cabinets, beige splashback, multiple islands, white cabinets, granite worktops, black appliances and travertine flooring.
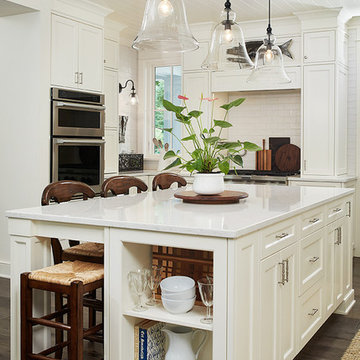
As a cottage, the Ridgecrest was designed to take full advantage of a property rich in natural beauty. Each of the main houses three bedrooms, and all of the entertaining spaces, have large rear facing windows with thick craftsman style casing. A glance at the front motor court reveals a guesthouse above a three-stall garage. Complete with separate entrance, the guesthouse features its own bathroom, kitchen, laundry, living room and bedroom. The columned entry porch of the main house is centered on the floor plan, but is tucked under the left side of the homes large transverse gable. Centered under this gable is a grand staircase connecting the foyer to the lower level corridor. Directly to the rear of the foyer is the living room. With tall windows and a vaulted ceiling. The living rooms stone fireplace has flanking cabinets that anchor an axis that runs through the living and dinning room, ending at the side patio. A large island anchors the open concept kitchen and dining space. On the opposite side of the main level is a private master suite, complete with spacious dressing room and double vanity master bathroom. Buffering the living room from the master bedroom, with a large built-in feature wall, is a private study. Downstairs, rooms are organized off of a linear corridor with one end being terminated by a shared bathroom for the two lower bedrooms and large entertainment spaces.
Photographer: Ashley Avila Photography
Builder: Douglas Sumner Builder, Inc.
Interior Design: Vision Interiors by Visbeen
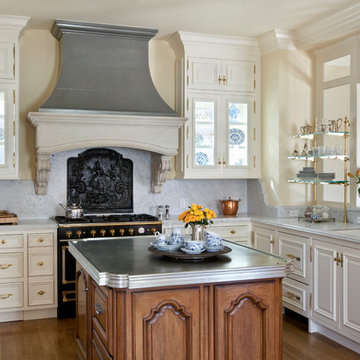
Bernard Andre
This is an example of a medium sized victorian u-shaped enclosed kitchen in San Francisco with a submerged sink, white cabinets, grey splashback, black appliances, medium hardwood flooring, an island, raised-panel cabinets, engineered stone countertops, stone slab splashback and brown floors.
This is an example of a medium sized victorian u-shaped enclosed kitchen in San Francisco with a submerged sink, white cabinets, grey splashback, black appliances, medium hardwood flooring, an island, raised-panel cabinets, engineered stone countertops, stone slab splashback and brown floors.
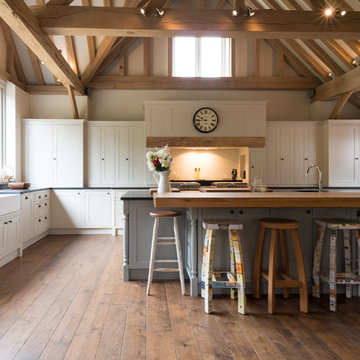
Bespoke finished Engineered Oak for a private client. Hand distressed and coloured. Kent, UK.
Inspiration for a country l-shaped kitchen/diner in Kent with an island, a belfast sink, shaker cabinets, white cabinets and medium hardwood flooring.
Inspiration for a country l-shaped kitchen/diner in Kent with an island, a belfast sink, shaker cabinets, white cabinets and medium hardwood flooring.
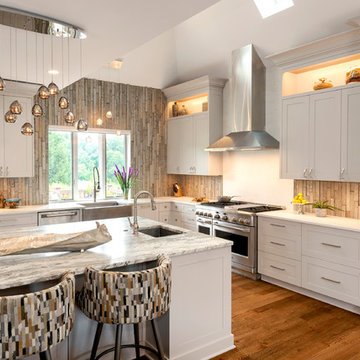
Photo of a classic l-shaped kitchen in Other with a submerged sink, shaker cabinets, beige cabinets, stainless steel appliances, medium hardwood flooring, an island and white worktops.
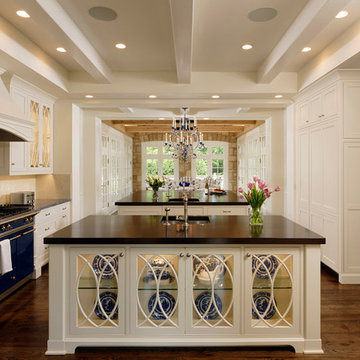
Bob Narod Photography
This is an example of a traditional kitchen in DC Metro with a submerged sink, glass-front cabinets, beige cabinets, beige splashback, coloured appliances, medium hardwood flooring and multiple islands.
This is an example of a traditional kitchen in DC Metro with a submerged sink, glass-front cabinets, beige cabinets, beige splashback, coloured appliances, medium hardwood flooring and multiple islands.
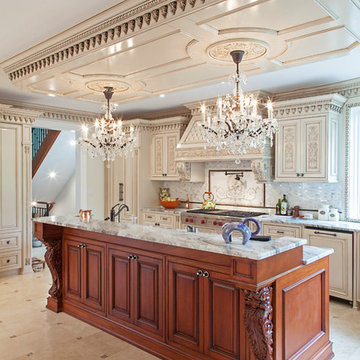
Inspiration for an expansive classic u-shaped enclosed kitchen in New York with raised-panel cabinets, beige cabinets, granite worktops, an island, stainless steel appliances, beige floors, grey worktops, a belfast sink, white splashback, mosaic tiled splashback and ceramic flooring.
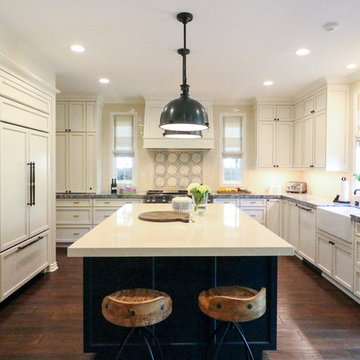
This is an example of a traditional kitchen in Orange County with a belfast sink, recessed-panel cabinets, white cabinets, multi-coloured splashback, integrated appliances, dark hardwood flooring, an island, brown floors and grey worktops.
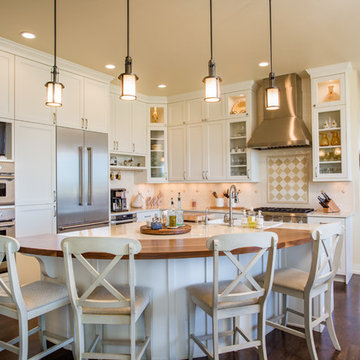
Inspiration for a farmhouse l-shaped kitchen in Denver with a built-in sink, glass-front cabinets, beige cabinets, beige splashback, stainless steel appliances, dark hardwood flooring, an island, brown floors and beige worktops.
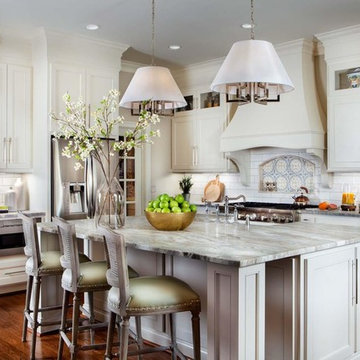
Classic kitchen in Other with beige cabinets, white splashback, metro tiled splashback, stainless steel appliances, medium hardwood flooring, an island and marble worktops.
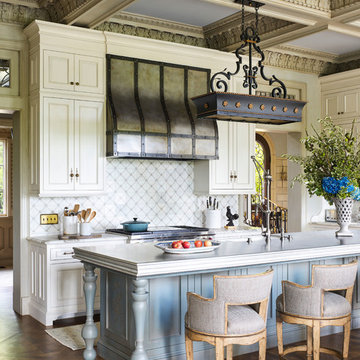
This is an example of a victorian kitchen in Minneapolis with recessed-panel cabinets, beige cabinets, multi-coloured splashback, medium hardwood flooring, an island and multicoloured worktops.
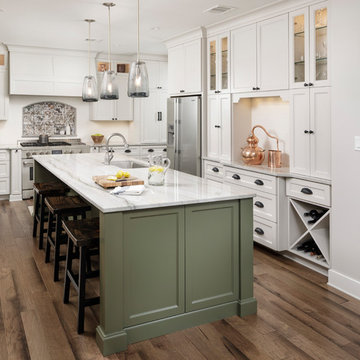
This is an example of a classic kitchen in Houston with a submerged sink, shaker cabinets, beige cabinets, white splashback, stainless steel appliances, dark hardwood flooring, an island, brown floors and grey worktops.
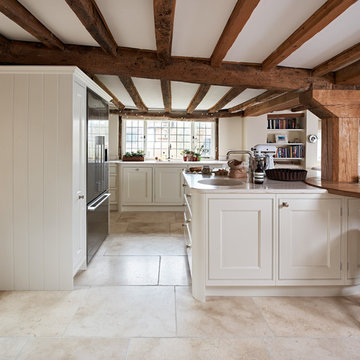
This bespoke, traditional country style kitchen is set in a listed building in the heart of the Oxfordshire countryside. The room features original exposed oak beams which were beautifully restored and inspired the oak cabinet interiors and circular breakfast bar. The solid wood cabinetry has been hand painted in an off white, complimenting the natural limestone flooring.
Styling by Hana Snow
Photography by Adam Carter
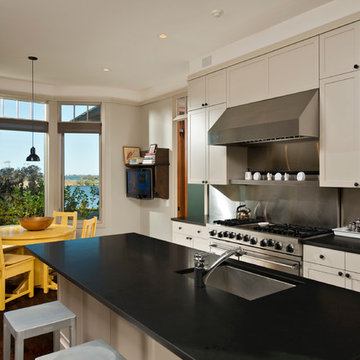
Randall Perry Photography
Photo of a classic kitchen/diner in New York with a submerged sink, shaker cabinets, grey cabinets, metallic splashback, stainless steel appliances, dark hardwood flooring, an island and composite countertops.
Photo of a classic kitchen/diner in New York with a submerged sink, shaker cabinets, grey cabinets, metallic splashback, stainless steel appliances, dark hardwood flooring, an island and composite countertops.
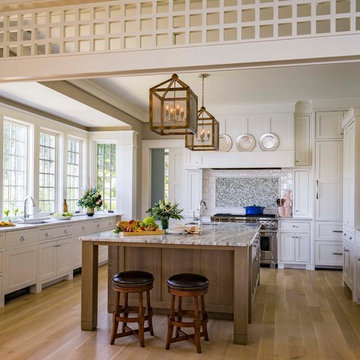
Design ideas for a traditional kitchen in Manchester with a submerged sink, shaker cabinets, beige cabinets, multi-coloured splashback, stainless steel appliances, light hardwood flooring, an island, beige floors and grey worktops.
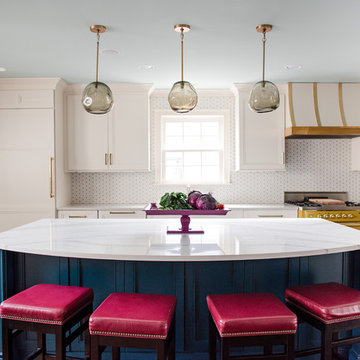
erica mark photography
Traditional kitchen in Charlotte with recessed-panel cabinets, white cabinets, multi-coloured splashback, coloured appliances, medium hardwood flooring and an island.
Traditional kitchen in Charlotte with recessed-panel cabinets, white cabinets, multi-coloured splashback, coloured appliances, medium hardwood flooring and an island.
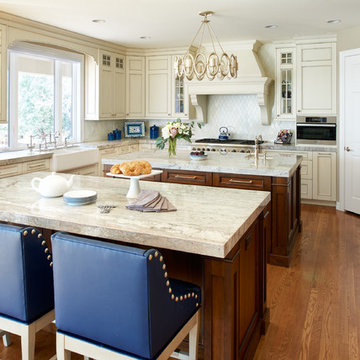
Two-tone cabinets, combining a cream paint with silver glaze and walnut.
Built-in refrigerator and freezer hidden behind the wall of custom walnut cabinets.
Two islands
Custom wood hood
Island lighting
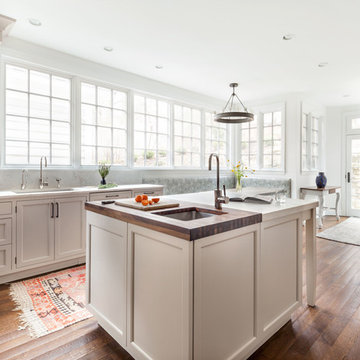
Inspiration for a medium sized classic l-shaped kitchen/diner in New York with a submerged sink, shaker cabinets, beige cabinets, white splashback, stone slab splashback, an island, white worktops, integrated appliances, dark hardwood flooring and brown floors.
Kitchen with All Types of Island Ideas and Designs
1