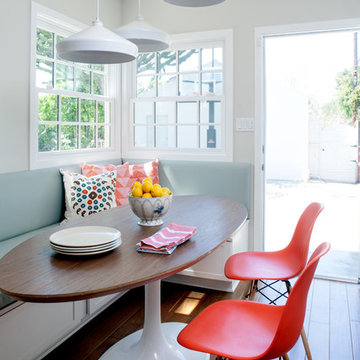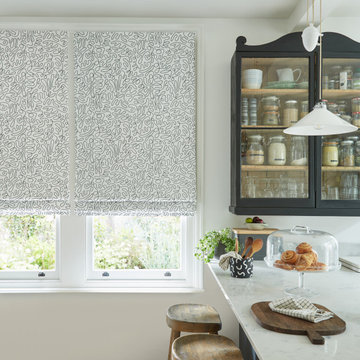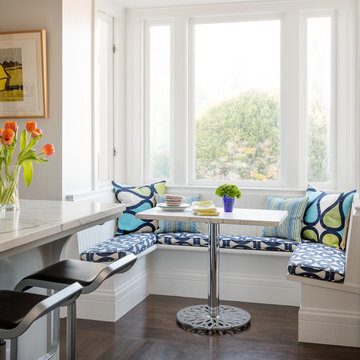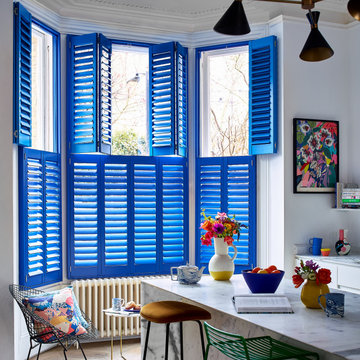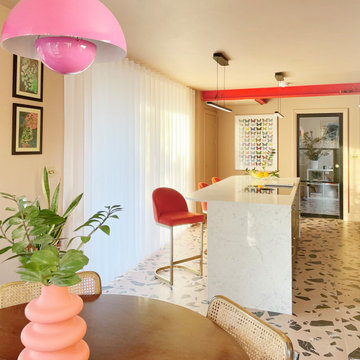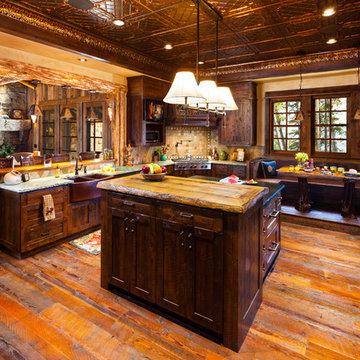Kitchen Ideas and Designs
Refine by:
Budget
Sort by:Popular Today
1 - 20 of 106 photos

Inspiration for a contemporary kitchen in Indianapolis with wood worktops, raised-panel cabinets, white cabinets, multi-coloured splashback and stainless steel appliances.
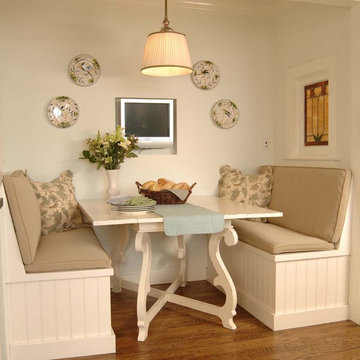
Free ebook, Creating the Ideal Kitchen. DOWNLOAD NOW
My husband and I had the opportunity to completely gut and remodel a very tired 1950’s Garrison colonial. We knew that the idea of a semi-open floor plan would be ideal for our family. Space saving solutions started with the design of a banquet in the kitchen. The banquet’s focal point is the two stained glass windows on either end that help to capture daylight from the adjoining spaces.
Material selections for the kitchen were driven by the desire for a bright, casual and uncomplicated look. The plan began with 3 large windows centered over a white farmhouse sink and overlooking the backyard. A large island acts as the kitchen’s work center and rounds out seating options in the room. White inset cabinetry is offset with a mix of materials including soapstone, cherry butcher block, stainless appliances, oak flooring and rustic white tiles that rise to the ceiling creating a dramatic backdrop for an arched range hood. Multiple mullioned glass doors keep the kitchen open, bright and airy.
A palette of grayish greens and blues throughout the house helps to meld the white kitchen and trim detail with existing furnishings. In-cabinet lighting as well as task and undercabinet lighting complements the recessed can lights and help to complete the light and airy look of the space.
Designed by: Susan Klimala, CKD, CBD
For more information on kitchen and bath design ideas go to: www.kitchenstudio-ge.com
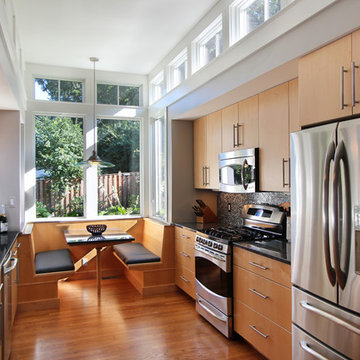
Design ideas for a contemporary galley kitchen/diner in DC Metro with stainless steel appliances, a single-bowl sink, flat-panel cabinets and light wood cabinets.
Find the right local pro for your project

The kitchen presents handmade cabinetry in a sophisticated palette of Zoffany silver and soft white Corian surfaces which reflect light streaming in through the French doors.
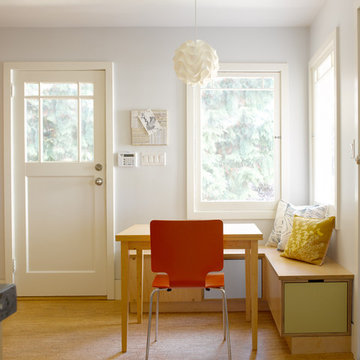
Alex Hayden - alexhayden.com
Contemporary kitchen in Seattle with medium hardwood flooring.
Contemporary kitchen in Seattle with medium hardwood flooring.
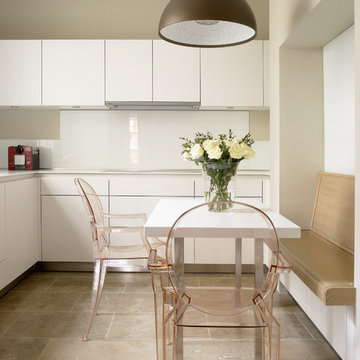
Photo of a contemporary kitchen/diner in London with flat-panel cabinets, white cabinets, white splashback, glass sheet splashback, travertine flooring and beige floors.
Reload the page to not see this specific ad anymore
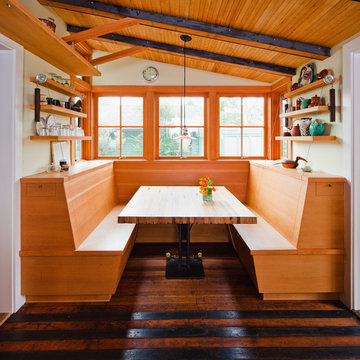
The bowling lane table is supported on a mobile steel base incorporating skateboard wheels for easier access to storage in the bench seats.
© www.edwardcaldwellphoto.com
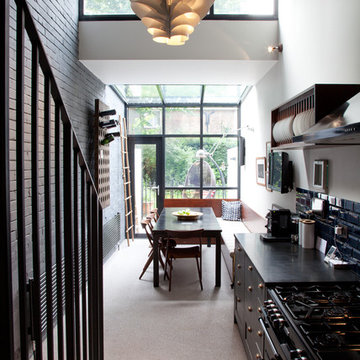
The kitchen has a stone resin floor, a good option to concrete flooring, as it is more durable and requires less maintenance. As the building is long and narrow the kitchen is contained to one side, and is packed with wall storage.

This Seattle remodel of a Greenlake house involved lifting the original Sears Roebuck home 12 feet in the air and building a new basement and 1st floor, remodeling much of the original third floor. The kitchen features an eat-in nook and cabinetry that makes the most of a small space. This home was featured in the Eco Guild's Green Building Slam, Eco Guild's sponsored remodel tour, and has received tremendous attention for its conservative, sustainable approach. Constructed by Blue Sound Construction, Inc, Designed by Make Design, photographed by Aaron Leitz Photography.
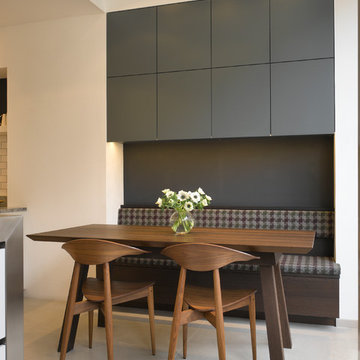
Seating:
Base Cabinets:
Exterior: Wenge Veneer
Interior: Wenge mfc with wenge lipping
Worktop: 26mm Wenge Veneer
Wall Cabinets:
Exterior: F&B Downpipe 26
Interior: Wenge mfc with wenge lipping
Table; Wenge 'Shark’ table 40mm Wenge Wholestave top with sharknose. Wenge legs
Upholstery by Dashing Tweeds – Shetland Jig
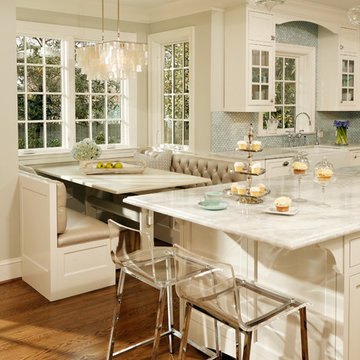
This whole house renovation done by Harry Braswell Inc. used Virginia Kitchen's design services (Erin Hoopes) and materials for the bathrooms, laundry and kitchens. The custom millwork was done to replicate the look of the cabinetry in the open concept family room. This completely custom renovation was eco-friend and is obtaining leed certification.
Photo's courtesy Greg Hadley
Construction: Harry Braswell Inc.
Kitchen Design: Erin Hoopes under Virginia Kitchens
Reload the page to not see this specific ad anymore
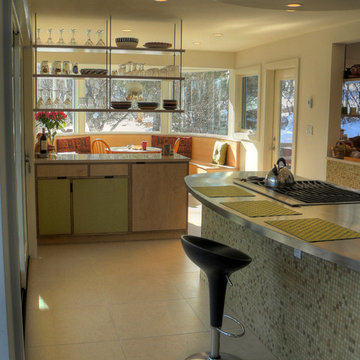
cabinets made by Kerf Design
Ann Sacks floor tile
site built hanging shelves
Contractor: Blue Spruce Construction
Contemporary kitchen in Denver with green cabinets, stainless steel worktops and flat-panel cabinets.
Contemporary kitchen in Denver with green cabinets, stainless steel worktops and flat-panel cabinets.

Renovation and reconfiguration of a 4500 sf loft in Tribeca. The main goal of the project was to better adapt the apartment to the needs of a growing family, including adding a bedroom to the children's wing and reconfiguring the kitchen to function as the center of family life. One of the main challenges was to keep the project on a very tight budget without compromising the high-end quality of the apartment.
Project team: Richard Goodstein, Emil Harasim, Angie Hunsaker, Michael Hanson
Contractor: Moulin & Associates, New York
Photos: Tom Sibley
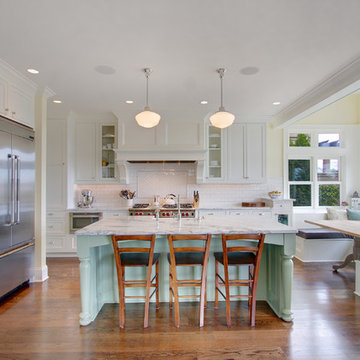
This 4,500 square foot house faces eastward across Lake Washington from Kirkland toward the Seattle skyline. The clients have an appreciation for the Foursquare style found in many of the historic homes in the area, and designing a home that fit this vocabulary while also conforming to the zoning height limits was the primary challenge. The plan includes a music room, study, craft room, breakfast nook, and 5 bedrooms, all of which pinwheel off of a centrally located stair. Skylights in the center of the house flood the home with natural light from the ceiling through an opening in the second floor down to the main level.
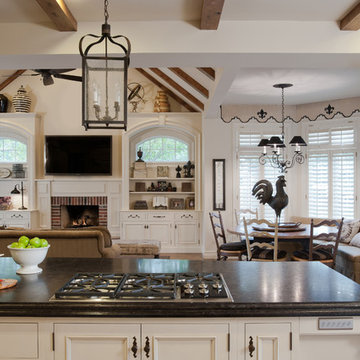
Provencal Panache- Anne Matheis
Photo of a traditional open plan kitchen in St Louis with recessed-panel cabinets and white cabinets.
Photo of a traditional open plan kitchen in St Louis with recessed-panel cabinets and white cabinets.
Kitchen Ideas and Designs
Reload the page to not see this specific ad anymore
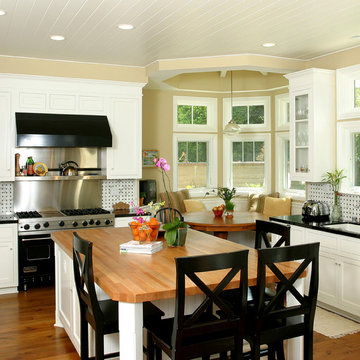
Kitchen with Island and Octagon Nook
Applied Photography
Photo of a classic kitchen in Orange County with wood worktops, shaker cabinets, white cabinets and black appliances.
Photo of a classic kitchen in Orange County with wood worktops, shaker cabinets, white cabinets and black appliances.
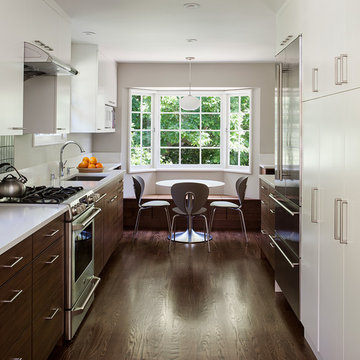
MLW photography
Design ideas for a contemporary galley enclosed kitchen in San Francisco with flat-panel cabinets, dark wood cabinets, stainless steel appliances, dark hardwood flooring and no island.
Design ideas for a contemporary galley enclosed kitchen in San Francisco with flat-panel cabinets, dark wood cabinets, stainless steel appliances, dark hardwood flooring and no island.
1
