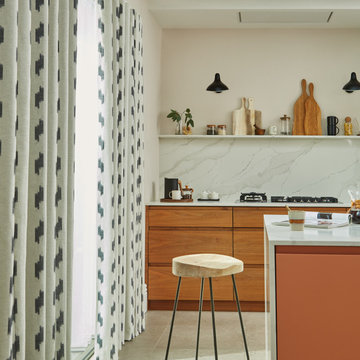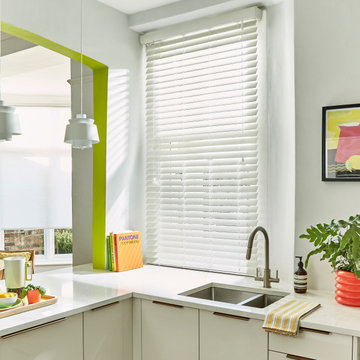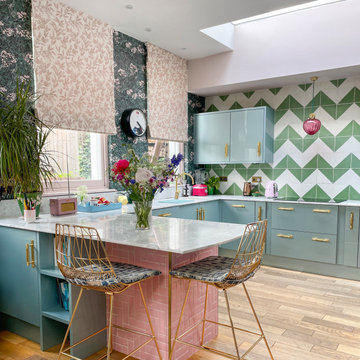Kitchen Ideas and Designs
Refine by:
Budget
Sort by:Popular Today
1 - 20 of 548 photos

Basement Georgian kitchen with black limestone, yellow shaker cabinets and open and freestanding kitchen island. War and cherry marble, midcentury accents, leading onto a dining room.

Photo of an expansive coastal u-shaped kitchen/diner in Minneapolis with shaker cabinets, white cabinets, beige splashback, stainless steel appliances, dark hardwood flooring, an island, a belfast sink, marble worktops, mosaic tiled splashback and brown floors.

Mike Kaskel, photographer
Inspiration for a medium sized classic kitchen in Milwaukee with a belfast sink, shaker cabinets, medium wood cabinets, engineered stone countertops, white splashback, metro tiled splashback, stainless steel appliances, medium hardwood flooring, an island, brown floors and white worktops.
Inspiration for a medium sized classic kitchen in Milwaukee with a belfast sink, shaker cabinets, medium wood cabinets, engineered stone countertops, white splashback, metro tiled splashback, stainless steel appliances, medium hardwood flooring, an island, brown floors and white worktops.
Find the right local pro for your project
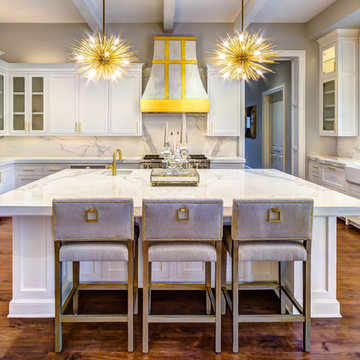
The kitchen was updated with new counter tops, a new hood, satin brass pulls, new chandeliers, plumbing fixtures and of course fresh paint. The brass accents on the custom designed bar stools are a great compliment.

Split Level 1970 home of a young and active family of four. The main public spaces in this home were remodeled to create a fresh, clean look.
The Jack + Mare demo'd the kitchen and dining room down to studs and removed the wall between the kitchen/dining and living room to create an open concept space with a clean and fresh new kitchen and dining with ample storage. Now the family can all be together and enjoy one another's company even if mom or dad is busy in the kitchen prepping the next meal.
The custom white cabinets and the blue accent island (and walls) really give a nice clean and fun feel to the space. The island has a gorgeous local solid slab of wood on top. A local artisan salvaged and milled up the big leaf maple for this project. In fact, the tree was from the University of Portland's campus located right where the client once rode the bus to school when she was a child. So it's an extra special custom piece! (fun fact: there is a bullet lodged in the wood that is visible...we estimate it was shot into the tree 30-35 years ago!)
The 'public' spaces were given a brand new waterproof luxury vinyl wide plank tile. With 2 young daughters, a large golden retriever and elderly cat, the durable floor was a must.
project scope at quick glance:
- demo'd and rebuild kitchen and dining room.
- removed wall separating kitchen/dining and living room
- removed carpet and installed new flooring in public spaces
- removed stair carpet and gave fresh black and white paint
- painted all public spaces
- new hallway doorknob harware
- all new LED lighting (kitchen, dining, living room and hallway)
Jason Quigley Photography

This is an example of a contemporary l-shaped kitchen in DC Metro with flat-panel cabinets, grey cabinets, yellow splashback, glass sheet splashback, stainless steel appliances, light hardwood flooring, an island and beige floors.
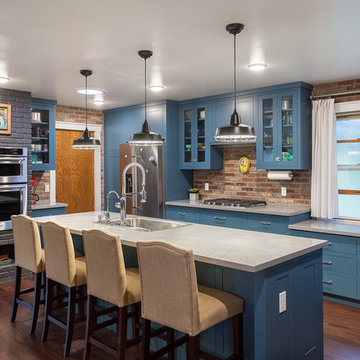
"RESTORATIVE" REMODEL
Shiloh Cabinetry
Hanover - Style Shaker
Maple Painted a Custom Color : Sherwin Williams "Restorative" HGSW3312
Countertops : Corian, Natural Gray with Square Edge Detail
Reload the page to not see this specific ad anymore
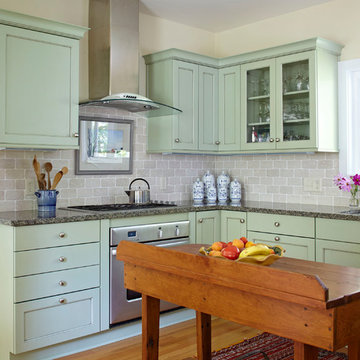
Country inflected kitchen for lake home in Michigan
Design ideas for a classic l-shaped kitchen in Chicago with a submerged sink, shaker cabinets, green cabinets, brick splashback, stainless steel appliances, medium hardwood flooring and an island.
Design ideas for a classic l-shaped kitchen in Chicago with a submerged sink, shaker cabinets, green cabinets, brick splashback, stainless steel appliances, medium hardwood flooring and an island.
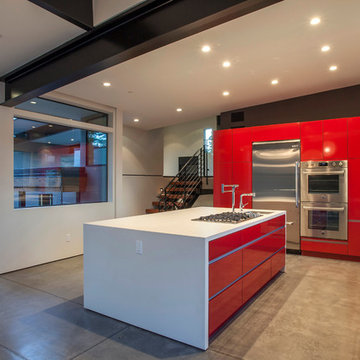
Matt Waclo, Owner, Joel sherman
Design ideas for a contemporary l-shaped kitchen in Sacramento with flat-panel cabinets, red cabinets, stainless steel appliances, concrete flooring and an island.
Design ideas for a contemporary l-shaped kitchen in Sacramento with flat-panel cabinets, red cabinets, stainless steel appliances, concrete flooring and an island.
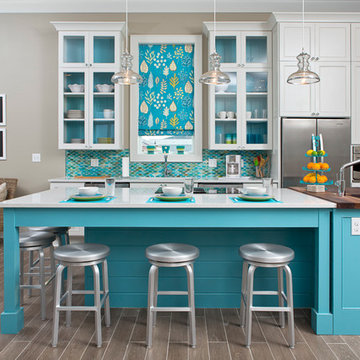
Greg Riegler Photography and In Detail Interiors of Pensacola, Florida
This is an example of a contemporary grey and teal kitchen in Miami with wood worktops, glass-front cabinets, white cabinets, mosaic tiled splashback and stainless steel appliances.
This is an example of a contemporary grey and teal kitchen in Miami with wood worktops, glass-front cabinets, white cabinets, mosaic tiled splashback and stainless steel appliances.
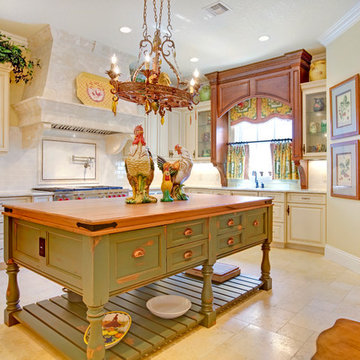
Photo of a kitchen in Orlando with wood worktops, raised-panel cabinets, distressed cabinets, white splashback and metro tiled splashback.
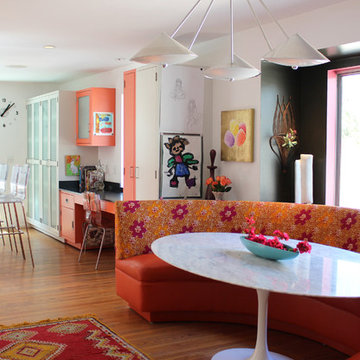
Photo by Marcia Prentice
Inspiration for a contemporary kitchen/diner in Los Angeles with flat-panel cabinets and orange cabinets.
Inspiration for a contemporary kitchen/diner in Los Angeles with flat-panel cabinets and orange cabinets.
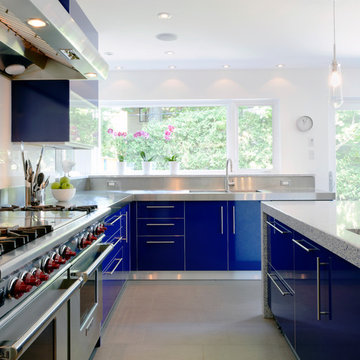
Inspiration for a contemporary kitchen in Ottawa with stainless steel appliances, an integrated sink, stainless steel worktops, flat-panel cabinets and blue cabinets.
Reload the page to not see this specific ad anymore

Remodel of a two-story residence in the heart of South Austin. The entire first floor was opened up and the kitchen enlarged and upgraded to meet the demands of the homeowners who love to cook and entertain. The upstairs master bathroom was also completely renovated and features a large, luxurious walk-in shower.
Jennifer Ott Design • http://jenottdesign.com/
Photography by Atelier Wong
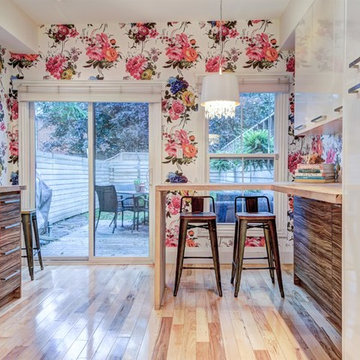
Photo of a medium sized contemporary u-shaped kitchen in Toronto with flat-panel cabinets, white cabinets, white splashback, metro tiled splashback, light hardwood flooring, a breakfast bar, wood worktops, stainless steel appliances, brown floors and a feature wall.
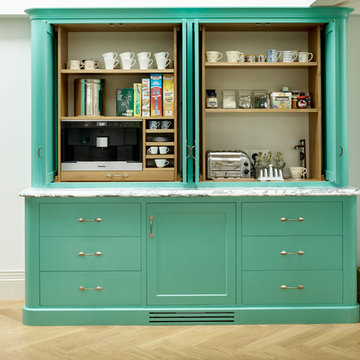
Photo of a farmhouse kitchen pantry in Kent with flat-panel cabinets, green cabinets and light hardwood flooring.

Photo of a large contemporary grey and pink u-shaped kitchen/diner in London with pink splashback, glass sheet splashback, a breakfast bar, flat-panel cabinets, black cabinets, composite countertops, porcelain flooring and grey floors.
Kitchen Ideas and Designs
Reload the page to not see this specific ad anymore
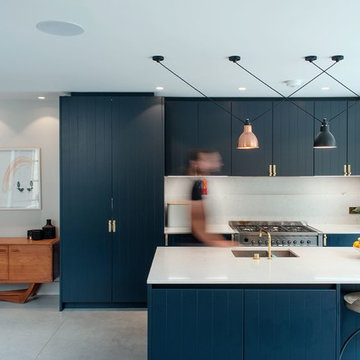
Medium sized classic galley kitchen/diner in London with a double-bowl sink, beaded cabinets, blue cabinets, white splashback, stainless steel appliances, concrete flooring, an island and grey floors.

The kitchen and dining rooms open out onto the deck. Photo by Tatjana Plitt.
Photo of a contemporary galley open plan kitchen in Geelong with flat-panel cabinets, yellow cabinets, yellow splashback, metro tiled splashback, medium hardwood flooring, an island and brown floors.
Photo of a contemporary galley open plan kitchen in Geelong with flat-panel cabinets, yellow cabinets, yellow splashback, metro tiled splashback, medium hardwood flooring, an island and brown floors.

Beautiful Handleless Open Plan Kitchen in Lava Grey Satin Lacquer Finish. A stunning accent wall adds a bold feel to the space.
Photo of a medium sized contemporary galley kitchen/diner in London with flat-panel cabinets, grey cabinets, an island, grey floors, stainless steel appliances, light hardwood flooring and a feature wall.
Photo of a medium sized contemporary galley kitchen/diner in London with flat-panel cabinets, grey cabinets, an island, grey floors, stainless steel appliances, light hardwood flooring and a feature wall.
1
