Kitchen Ideas and Designs

Photography by Dennis Mayer
3-D Construction / Design & Construction
829 Seminole Way
Redwood City, CA 94062
Phone number (650) 367-9765
Large farmhouse kitchen in San Francisco with white cabinets, stainless steel appliances, recessed-panel cabinets, medium hardwood flooring and brown floors.
Large farmhouse kitchen in San Francisco with white cabinets, stainless steel appliances, recessed-panel cabinets, medium hardwood flooring and brown floors.

Adding lighting above the sink is always a must but finding a unique and stylish way to do it can be a challenge. These 3 wall sconces fill the space with the perfect amount of light and balance the windows well. Mixing metal finishes was something this client was on board with and they all work together here.

This is an example of a mediterranean u-shaped kitchen/diner in Austin with a belfast sink, recessed-panel cabinets, light wood cabinets, multi-coloured splashback, mosaic tiled splashback, stainless steel appliances, terracotta flooring, an island, orange floors and beige worktops.
Find the right local pro for your project

This is an example of an expansive classic l-shaped kitchen/diner in Miami with white cabinets, white splashback, stainless steel appliances, an island, beige floors, marble worktops, porcelain splashback, white worktops and recessed-panel cabinets.

This is an example of a large rustic l-shaped kitchen in Other with a belfast sink, shaker cabinets, medium wood cabinets, multi-coloured splashback, light hardwood flooring, an island, marble worktops, matchstick tiled splashback, stainless steel appliances and brown floors.
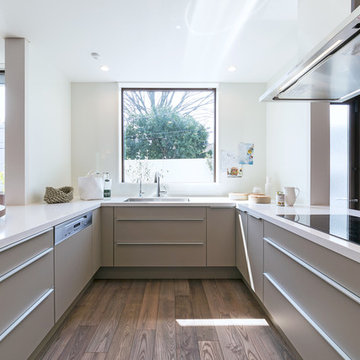
A gorgeous Poggenpohl U – shape kitchen in sand grey with a matching Silestone Blanco Maple worktop.
Miele cooker, oven, dishwasher; a Liebherr built-in fridge and wine cellar; Grohe faucet
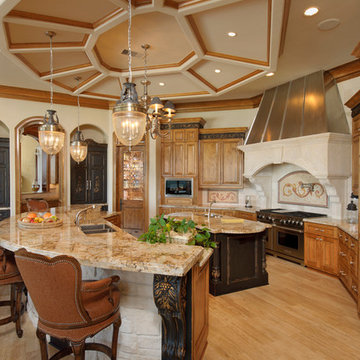
Bruce Glass Photography
Design ideas for a mediterranean kitchen in Houston with a double-bowl sink, raised-panel cabinets and medium wood cabinets.
Design ideas for a mediterranean kitchen in Houston with a double-bowl sink, raised-panel cabinets and medium wood cabinets.
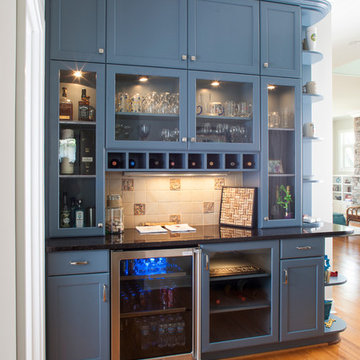
Medium sized traditional kitchen in Detroit with recessed-panel cabinets, beige splashback, medium hardwood flooring, ceramic splashback, stainless steel appliances, brown floors, blue cabinets and black worktops.
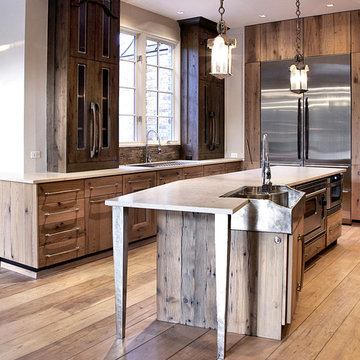
This kitchen is everyone's dream. Custom floors, cabinets, hardware....you name it, this kitchen has it! Contact Mark Hickman Homes for more details.

Inset cabinetry and handmade back-splash tile, and quartersawn white oak flooring, make this kitchen special.
This is an example of a medium sized classic u-shaped enclosed kitchen in DC Metro with shaker cabinets, white cabinets, beige splashback, stainless steel appliances, a submerged sink, granite worktops, stone tiled splashback, no island and medium hardwood flooring.
This is an example of a medium sized classic u-shaped enclosed kitchen in DC Metro with shaker cabinets, white cabinets, beige splashback, stainless steel appliances, a submerged sink, granite worktops, stone tiled splashback, no island and medium hardwood flooring.

Ryann Ford
Design ideas for a large traditional grey and white kitchen/diner in Austin with white cabinets, stone tiled splashback, stainless steel appliances, dark hardwood flooring, shaker cabinets, composite countertops, white splashback, brown floors, black worktops and an island.
Design ideas for a large traditional grey and white kitchen/diner in Austin with white cabinets, stone tiled splashback, stainless steel appliances, dark hardwood flooring, shaker cabinets, composite countertops, white splashback, brown floors, black worktops and an island.
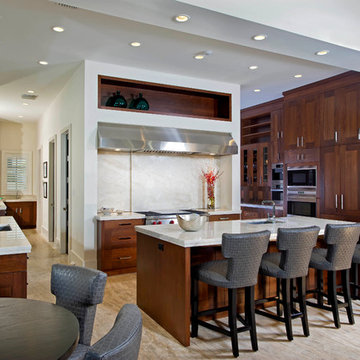
Inspiration for a contemporary open plan kitchen in Orlando with a submerged sink, shaker cabinets, dark wood cabinets and stainless steel appliances.
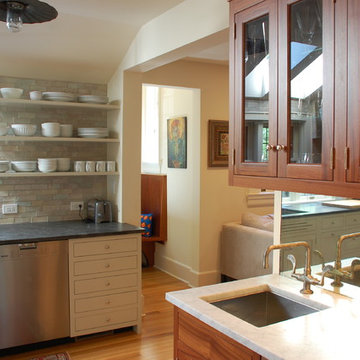
Design ideas for a traditional kitchen in Newark with a submerged sink, granite worktops, beige splashback and stone tiled splashback.

Design ideas for a large modern l-shaped open plan kitchen in Orange County with a submerged sink, flat-panel cabinets, medium wood cabinets, mirror splashback, stainless steel appliances, an island, beige floors, white worktops and marble worktops.
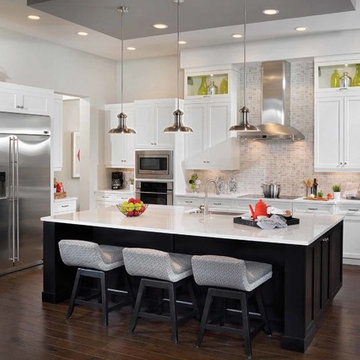
Inspiration for a classic l-shaped open plan kitchen in Orlando with a submerged sink, shaker cabinets, white cabinets, beige splashback, stainless steel appliances, dark hardwood flooring, an island, marble worktops and glass tiled splashback.

Molly Winters Photography
Photo of a medium sized retro single-wall kitchen/diner in Austin with a belfast sink, flat-panel cabinets, white cabinets, engineered stone countertops, white splashback, glass tiled splashback, stainless steel appliances, ceramic flooring and an island.
Photo of a medium sized retro single-wall kitchen/diner in Austin with a belfast sink, flat-panel cabinets, white cabinets, engineered stone countertops, white splashback, glass tiled splashback, stainless steel appliances, ceramic flooring and an island.
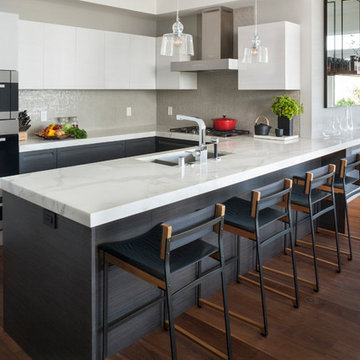
Design ideas for a small contemporary u-shaped kitchen in San Francisco with a submerged sink, flat-panel cabinets, dark wood cabinets, marble worktops, beige splashback, mosaic tiled splashback and dark hardwood flooring.
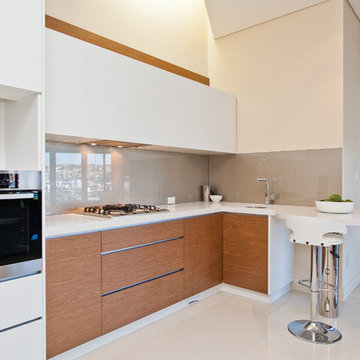
Putra Indrawan
Photo of a small contemporary galley kitchen/diner in Perth with a submerged sink, flat-panel cabinets, white cabinets, beige splashback, glass sheet splashback, engineered stone countertops, stainless steel appliances and porcelain flooring.
Photo of a small contemporary galley kitchen/diner in Perth with a submerged sink, flat-panel cabinets, white cabinets, beige splashback, glass sheet splashback, engineered stone countertops, stainless steel appliances and porcelain flooring.
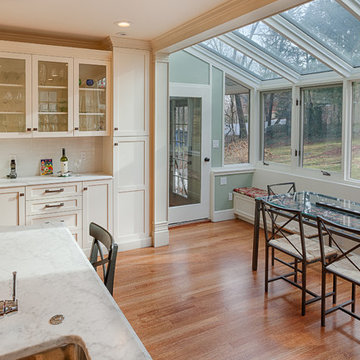
David Griffin
Photo of a medium sized traditional kitchen/diner in Boston with shaker cabinets, beige cabinets, metro tiled splashback, medium hardwood flooring, a submerged sink, marble worktops and white splashback.
Photo of a medium sized traditional kitchen/diner in Boston with shaker cabinets, beige cabinets, metro tiled splashback, medium hardwood flooring, a submerged sink, marble worktops and white splashback.
Kitchen Ideas and Designs

Built from the ground up on 80 acres outside Dallas, Oregon, this new modern ranch house is a balanced blend of natural and industrial elements. The custom home beautifully combines various materials, unique lines and angles, and attractive finishes throughout. The property owners wanted to create a living space with a strong indoor-outdoor connection. We integrated built-in sky lights, floor-to-ceiling windows and vaulted ceilings to attract ample, natural lighting. The master bathroom is spacious and features an open shower room with soaking tub and natural pebble tiling. There is custom-built cabinetry throughout the home, including extensive closet space, library shelving, and floating side tables in the master bedroom. The home flows easily from one room to the next and features a covered walkway between the garage and house. One of our favorite features in the home is the two-sided fireplace – one side facing the living room and the other facing the outdoor space. In addition to the fireplace, the homeowners can enjoy an outdoor living space including a seating area, in-ground fire pit and soaking tub.
1