Kitchen Ideas and Designs
Refine by:
Budget
Sort by:Popular Today
1 - 20 of 592 photos

Ryann Ford
Design ideas for a large traditional grey and white kitchen/diner in Austin with white cabinets, stone tiled splashback, stainless steel appliances, dark hardwood flooring, shaker cabinets, composite countertops, white splashback, brown floors, black worktops and an island.
Design ideas for a large traditional grey and white kitchen/diner in Austin with white cabinets, stone tiled splashback, stainless steel appliances, dark hardwood flooring, shaker cabinets, composite countertops, white splashback, brown floors, black worktops and an island.

Design ideas for a large modern l-shaped open plan kitchen in Orange County with a submerged sink, flat-panel cabinets, medium wood cabinets, mirror splashback, stainless steel appliances, an island, beige floors, white worktops and marble worktops.

With a more modern styled kitchen and plenty of counter space, the pale cabinets finish this kitchen with a sophisticated flair.
Photo Credit: Tom Graham
Find the right local pro for your project
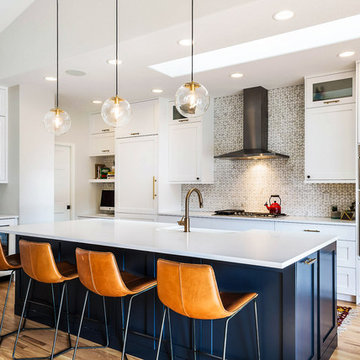
Inspiration for a traditional kitchen in Denver with a belfast sink, shaker cabinets, white cabinets, multi-coloured splashback, stainless steel appliances, light hardwood flooring and an island.
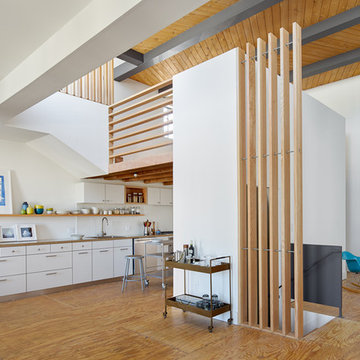
Interior remodel to four 1,900sf penthouse apartments to re-position them in the market as boutique short-term rental units. Improvements include new kitchen and bathrooms and new finishes throughout. This project was published as the Kitchen of the Week in Remodelista June, 2016.
Photography by Eric Staudenmaier.
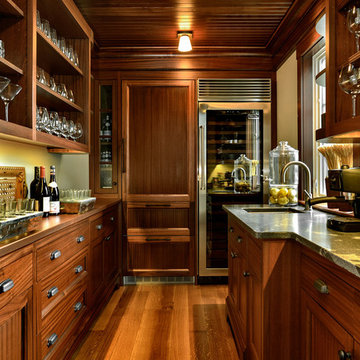
Photo Credit: Rob Karosis
Inspiration for a medium sized coastal u-shaped kitchen in Boston with a submerged sink, recessed-panel cabinets, dark wood cabinets, dark hardwood flooring, no island, stainless steel appliances, granite worktops and beige splashback.
Inspiration for a medium sized coastal u-shaped kitchen in Boston with a submerged sink, recessed-panel cabinets, dark wood cabinets, dark hardwood flooring, no island, stainless steel appliances, granite worktops and beige splashback.
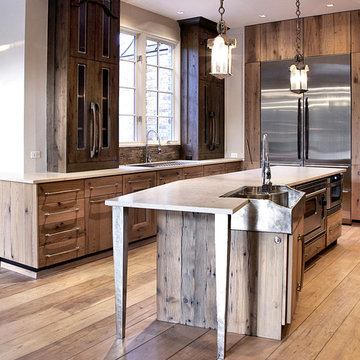
This kitchen is everyone's dream. Custom floors, cabinets, hardware....you name it, this kitchen has it! Contact Mark Hickman Homes for more details.
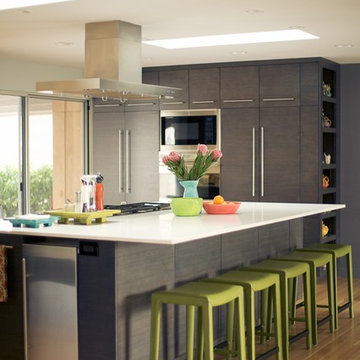
Photo by Sara Bateman
Interiors: Nanette Amis
Contractor: Matt Painter
Cabinets: Paramount Construction
preston@paramountjobsite.com
Photo of a medium sized modern open plan kitchen in Salt Lake City with flat-panel cabinets, grey cabinets, stainless steel appliances, light hardwood flooring and an island.
Photo of a medium sized modern open plan kitchen in Salt Lake City with flat-panel cabinets, grey cabinets, stainless steel appliances, light hardwood flooring and an island.
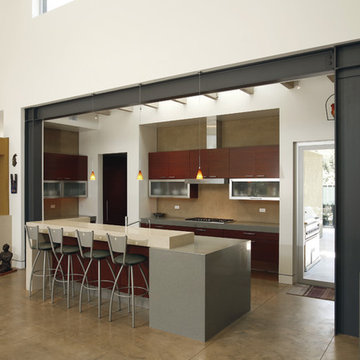
Dave Teel Photography
Photo of a contemporary open plan kitchen in Los Angeles with flat-panel cabinets, dark wood cabinets, engineered stone countertops, concrete flooring and an island.
Photo of a contemporary open plan kitchen in Los Angeles with flat-panel cabinets, dark wood cabinets, engineered stone countertops, concrete flooring and an island.

Im ehemaligen Hühnerstall findet sich nun die Küche. Ein Küchenblock mit einer Natursteinplatte mit eingefrästem Becken und Fronten aus Zinn wird ergänzt durch eine offene Zeile aus Stahl und Holz gegenüber, die zusammen die freundliche "Kochwerkstatt" bilden.
Foto: Sorin Morar
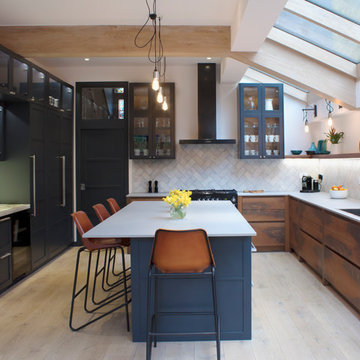
A combination of contemporary and classic styles, the Rostrever kitchen fuses midnight and walnut cabinets. Standout features include a stunning under-lit onyx marble area.
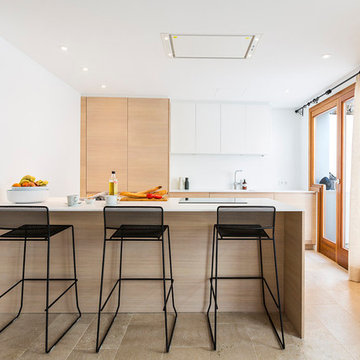
Kamal fotografia
Photo of a medium sized scandinavian galley kitchen/diner in Other with flat-panel cabinets, light wood cabinets, white splashback and no island.
Photo of a medium sized scandinavian galley kitchen/diner in Other with flat-panel cabinets, light wood cabinets, white splashback and no island.
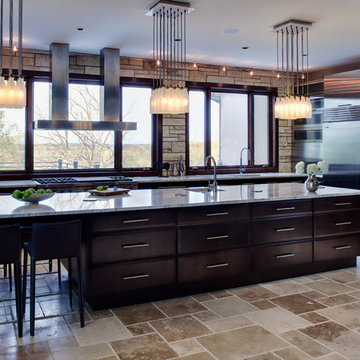
A 72" custom double stack hood and a 60 pro-style range create the focal point of this contemporary kitchen in a riverside 2nd home retreat perfect for entertaining guests. Dark chocolate quarter-sawn oak cabinetry and tumbled stone floors and walls help this new home’s kitchen resemble a traditional barn converted to a modern urban space.

Designer, Joel Snayd. Beach house on Tybee Island in Savannah, GA. This two-story beach house was designed from the ground up by Rethink Design Studio -- architecture + interior design. The first floor living space is wide open allowing for large family gatherings. Old recycled beams were brought into the space to create interest and create natural divisions between the living, dining and kitchen. The crisp white butt joint paneling was offset using the cool gray slate tile below foot. The stairs and cabinets were painted a soft gray, roughly two shades lighter than the floor, and then topped off with a Carerra honed marble. Apple red stools, quirky art, and fun colored bowls add a bit of whimsy and fun.
Wall Color: SW extra white 7006
Stair Run Color: BM Sterling 1591
Floor: 6x12 Squall Slate (local tile supplier)

This is an example of a large rustic l-shaped kitchen in Other with a belfast sink, shaker cabinets, medium wood cabinets, multi-coloured splashback, light hardwood flooring, an island, marble worktops, matchstick tiled splashback, stainless steel appliances and brown floors.
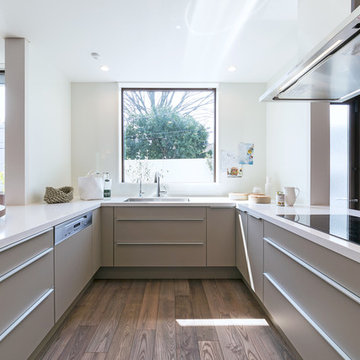
A gorgeous Poggenpohl U – shape kitchen in sand grey with a matching Silestone Blanco Maple worktop.
Miele cooker, oven, dishwasher; a Liebherr built-in fridge and wine cellar; Grohe faucet
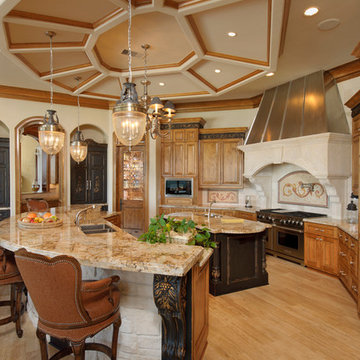
Bruce Glass Photography
Design ideas for a mediterranean kitchen in Houston with a double-bowl sink, raised-panel cabinets and medium wood cabinets.
Design ideas for a mediterranean kitchen in Houston with a double-bowl sink, raised-panel cabinets and medium wood cabinets.
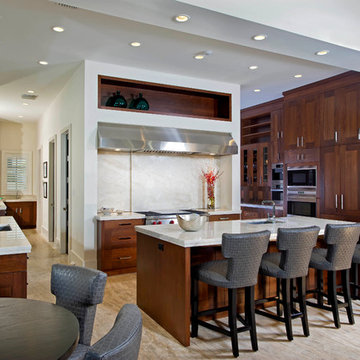
Inspiration for a contemporary open plan kitchen in Orlando with a submerged sink, shaker cabinets, dark wood cabinets and stainless steel appliances.
Kitchen Ideas and Designs
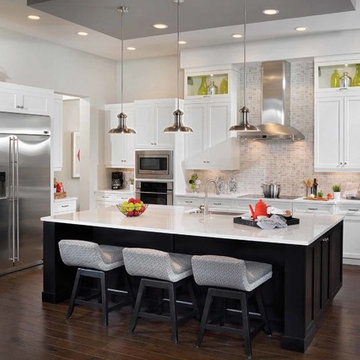
Inspiration for a classic l-shaped open plan kitchen in Orlando with a submerged sink, shaker cabinets, white cabinets, beige splashback, stainless steel appliances, dark hardwood flooring, an island, marble worktops and glass tiled splashback.
1
