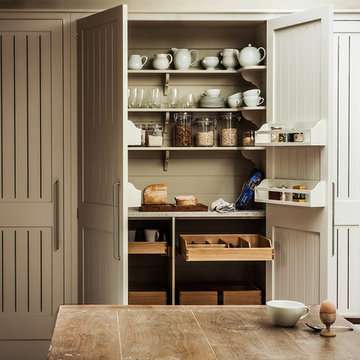Kitchen Pantry Ideas and Designs
Refine by:
Budget
Sort by:Popular Today
141 - 160 of 46,846 photos
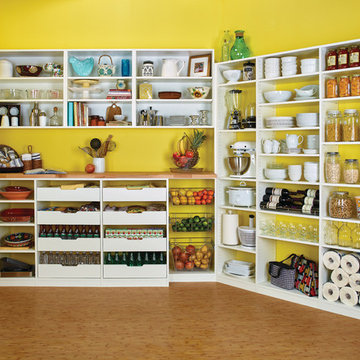
This is an example of a large traditional kitchen pantry in DC Metro with light hardwood flooring.
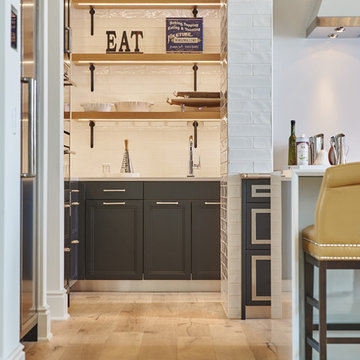
Photo by Peter Crouser
Design ideas for a large classic u-shaped kitchen pantry in Minneapolis with a double-bowl sink, flat-panel cabinets, black cabinets, engineered stone countertops, white splashback, ceramic splashback, black appliances, light hardwood flooring and an island.
Design ideas for a large classic u-shaped kitchen pantry in Minneapolis with a double-bowl sink, flat-panel cabinets, black cabinets, engineered stone countertops, white splashback, ceramic splashback, black appliances, light hardwood flooring and an island.

Dale Christopher Lang
Medium sized modern u-shaped kitchen pantry in Seattle with open cabinets, white cabinets, marble worktops, stainless steel appliances, medium hardwood flooring and no island.
Medium sized modern u-shaped kitchen pantry in Seattle with open cabinets, white cabinets, marble worktops, stainless steel appliances, medium hardwood flooring and no island.
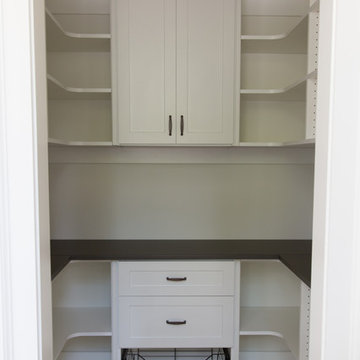
This pantry was completed in white with shaker style drawers and doors and oil rubbed bronze hardware. The counter top is a matte finish to match the hardware. Corner shelves maximize the space with wire storage baskets for more diversity and functionality. There are also vertical storage shelves for large baking sheets or serving plates.
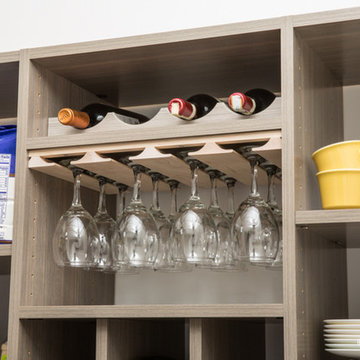
Pamper the cook in your kitchen with a beautiful walk-in pantry. Shown here in Driftwood, it blends gracefully into your home, multiplying your storage space to keep countertops clear and make way for prepping food and entertaining. Tall shelving towers and deep corner shelves can be stocked with your favorite groceries, small appliances, and cookbooks. A built-in wine rack and stemware holder stores bottles above and glasses below, keeping them safe and convenient to reach. Tray dividers store cookie sheets, cutting boards, and platters on their sides to maximize storage space, and slide-out wire baskets keep produce visible and easily accessible.
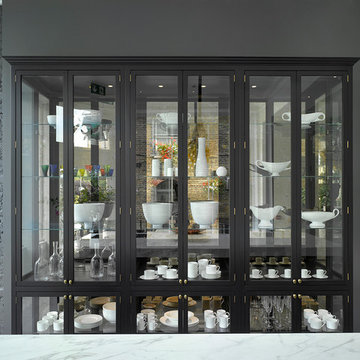
Classic Nightingale glass kitchen cabinet with black frame, mirror back and glass shelves. Photos; Nick Kane
Inspiration for a large shabby-chic style single-wall kitchen pantry in London.
Inspiration for a large shabby-chic style single-wall kitchen pantry in London.
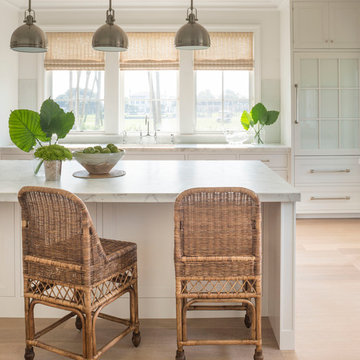
Photo of a large nautical u-shaped kitchen pantry in Jacksonville with a double-bowl sink, beaded cabinets, white cabinets, marble worktops, green splashback, light hardwood flooring and an island.
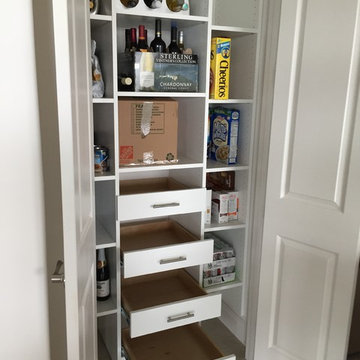
This is an example of a contemporary kitchen pantry in Miami with open cabinets, white cabinets, white splashback and porcelain flooring.
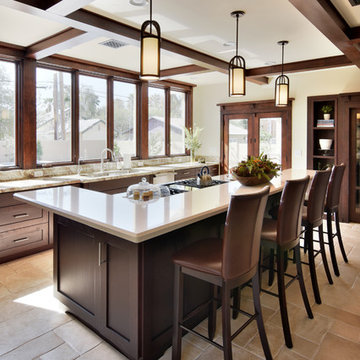
Interior Design: Moxie Design Studio LLC
Architect: Stephanie Espinoza
Construction: Pankow Construction
Large traditional kitchen pantry in Phoenix with a double-bowl sink, shaker cabinets, dark wood cabinets, composite countertops, stainless steel appliances, travertine flooring and an island.
Large traditional kitchen pantry in Phoenix with a double-bowl sink, shaker cabinets, dark wood cabinets, composite countertops, stainless steel appliances, travertine flooring and an island.
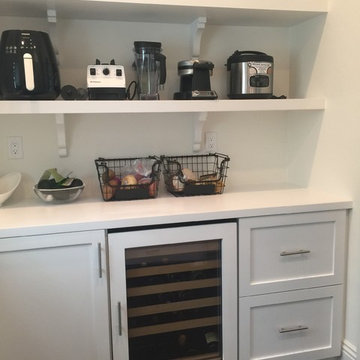
Inspiration for a large classic kitchen pantry in Orange County with recessed-panel cabinets, white cabinets, composite countertops and dark hardwood flooring.
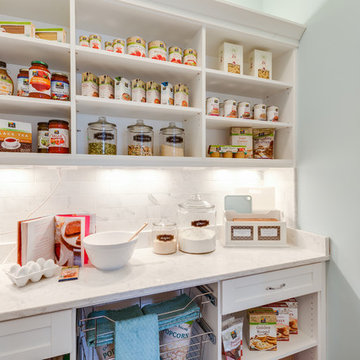
Jonathon Edwards Media
Inspiration for a coastal l-shaped kitchen pantry in Other with shaker cabinets, white cabinets, white splashback, a belfast sink, stone tiled splashback, stainless steel appliances and dark hardwood flooring.
Inspiration for a coastal l-shaped kitchen pantry in Other with shaker cabinets, white cabinets, white splashback, a belfast sink, stone tiled splashback, stainless steel appliances and dark hardwood flooring.
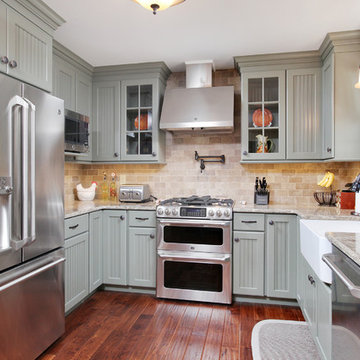
Beautifully renovated kitchen features sage cabinets, with bead board details and built to ceiling with crown molding, hazelnut colored ceramic tile backsplash in brick pattern and quartz countertops to compliment. Built in wine rack and apron sink are nice added details to the space. And can't forget about the rich, hand scraped dark oak hardwood floors that bring it all together!
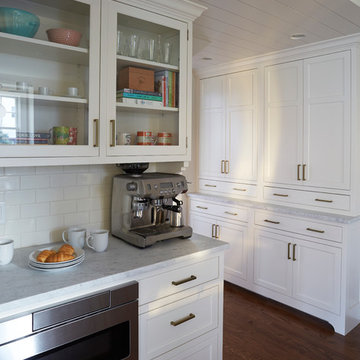
Free ebook, Creating the Ideal Kitchen. DOWNLOAD NOW
This Glen Ellyn couple wanted to transform their dated kitchen into a more family-friendly space to use on a daily basis for cooking family meals and for entertaining friends. The existing kitchen was quite chopped up with strange soffits and different ceiling heights. To make the space flow in a more logical manner, we borrowed an unused desk area from the adjoining hallway and reconfigured a neighboring bath. Getting it to work on paper was fairly straightforward, but there was a bit of complicated beam work involved as the new kitchen flows through what was an old exterior wall. The new ceiling is now completely flush as we were able to hide the support in the ceiling joists.
A new, larger window was added at the sink, the doorway to the room was widened and the resulting space creates a more easy flow from dining room to family room.
The clients chose white inset cabinets, white marble tops and an apron sink to keep the space feeling simple yet original to the home's Colonial styling.
Ship lap siding on the back of the island and at the pantry storage ceiling, a walnut butcher block, and antique brass details give the space an updated look.
Professional stainless appliances are functional and beautiful. In addition to a large built-in fridge and 36" range, a second oven is housed in the island for flexibility.
The pantry area has a convenience station that houses the family's espresso machine along with the microwave drawer. Another large bank of cabinets in the same area serves as pantry storage for dry goods.
The bathroom was also remodeled as part of this project. The full bath has a vanity, shower and convenient baby changing area.
The floor is encaustic tile, a type of concrete tile recognizable by its bold graphics. The mirror and lighting add a few modern touches to keep it in line with the Owner's personal style.
Designed by: Susan Klimala, CKD, CBD
Photography by: Carlos Vergara
For more information on kitchen and bath design ideas go to: www.kitchenstudio-ge.com

Photography by Shannon McGrath
Design ideas for a large country l-shaped kitchen pantry in Melbourne with white cabinets, white splashback, metro tiled splashback, light hardwood flooring, a built-in sink, beaded cabinets, composite countertops, stainless steel appliances and an island.
Design ideas for a large country l-shaped kitchen pantry in Melbourne with white cabinets, white splashback, metro tiled splashback, light hardwood flooring, a built-in sink, beaded cabinets, composite countertops, stainless steel appliances and an island.

Traditional but unusually shaped kitchen with a white painted cabinets, seapearl quartzite countertops, tradewinds tint mosaic backsplash, paneled appliances, dark wood island with hidden outlets. Featuring a flat panel TV in the backsplash for your viewing pleasure while cooking for your family. This great kitchen is adjacent to an amazing outdoor living space with multiple living spaces and an outdoor pool.
Traditional but unusually shaped kitchen with a white painted cabinets, seapearl quartzite countertops, tradewinds tint mosaic backsplash, paneled appliances, dark wood island with hidden outlets. Featuring a flat panel TV in the backsplash for your viewing pleasure while cooking for your family. This great kitchen is adjacent to an amazing outdoor living space with multiple living spaces and an outdoor pool.
Photos by Jon Upson
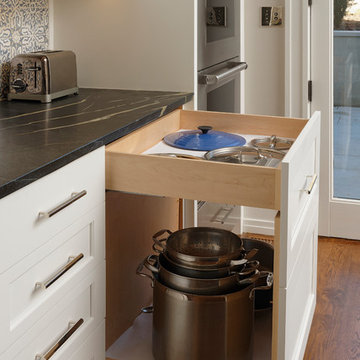
Georgetown, Washington DC Transitional Turn-of-the-Century Rowhouse Kitchen Design by #SarahTurner4JenniferGilmer in collaboration with architect Christian Zapatka. Photography by Bob Narod. http://www.gilmerkitchens.com/
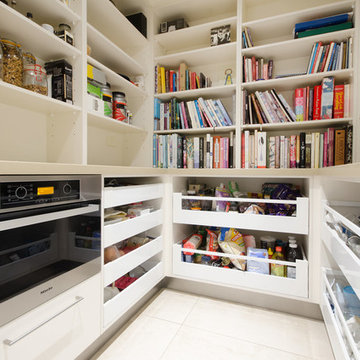
Adrienne Bizzarri Photography
Inspiration for a large contemporary u-shaped kitchen pantry in Melbourne with a single-bowl sink, open cabinets, white cabinets, engineered stone countertops, white splashback, glass sheet splashback, stainless steel appliances, porcelain flooring, an island and beige floors.
Inspiration for a large contemporary u-shaped kitchen pantry in Melbourne with a single-bowl sink, open cabinets, white cabinets, engineered stone countertops, white splashback, glass sheet splashback, stainless steel appliances, porcelain flooring, an island and beige floors.
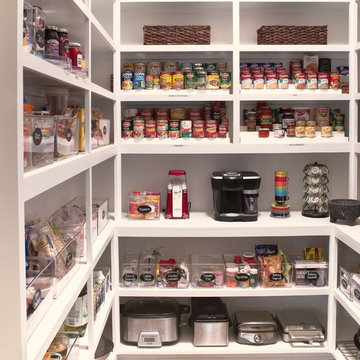
Kieran Wagner (www.kieranwagner.com)
Medium sized contemporary kitchen pantry in Richmond with open cabinets and white cabinets.
Medium sized contemporary kitchen pantry in Richmond with open cabinets and white cabinets.
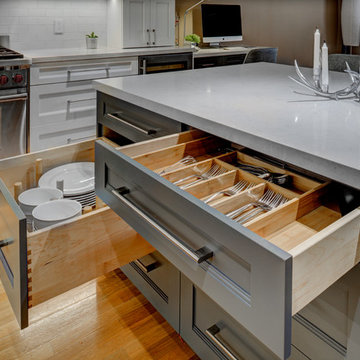
Treve Johnson Photography
Design ideas for a medium sized classic l-shaped kitchen pantry in San Francisco with a submerged sink, recessed-panel cabinets, white cabinets, engineered stone countertops, white splashback, ceramic splashback, stainless steel appliances, light hardwood flooring and an island.
Design ideas for a medium sized classic l-shaped kitchen pantry in San Francisco with a submerged sink, recessed-panel cabinets, white cabinets, engineered stone countertops, white splashback, ceramic splashback, stainless steel appliances, light hardwood flooring and an island.
Kitchen Pantry Ideas and Designs
8
