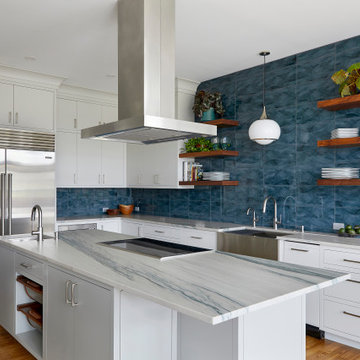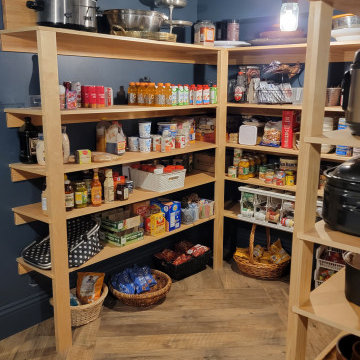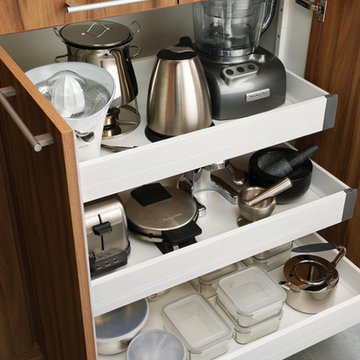Kitchen Pantry Ideas and Designs
Refine by:
Budget
Sort by:Popular Today
61 - 80 of 46,848 photos

Bespoke larder with fit-out painted in Little Greene's French Grey. Spice racks painted in Little Greene's Lead colour.
Larder worktop is Carrara marble.

Large butler's pantry approximately 8 ft wide. This space features a ton of storage from both recessed and glass panel cabinets. The cabinets have a lightwood finish and is accented very well with a blue tile backsplash.

A corner Lazy Susan in this pantry provides easy access to spices and snacks in addition to several shelving areas for storage.
Design ideas for a medium sized kitchen pantry in Philadelphia with open cabinets, white cabinets and dark hardwood flooring.
Design ideas for a medium sized kitchen pantry in Philadelphia with open cabinets, white cabinets and dark hardwood flooring.

A European-California influenced Custom Home sits on a hill side with an incredible sunset view of Saratoga Lake. This exterior is finished with reclaimed Cypress, Stucco and Stone. While inside, the gourmet kitchen, dining and living areas, custom office/lounge and Witt designed and built yoga studio create a perfect space for entertaining and relaxation. Nestle in the sun soaked veranda or unwind in the spa-like master bath; this home has it all. Photos by Randall Perry Photography.

Inspiration for a medium sized traditional u-shaped kitchen pantry in Seattle with a single-bowl sink, marble worktops, white splashback, ceramic splashback, stainless steel appliances, an island and grey worktops.

This gorgeous kitchen was a dream come true for the homeowner tired of non-functional layout and outdated finishes. Spacious island with generous seating, transitional styling and generous storage are the highlights of this space.
This project was build by MOSS Buiding and Design.

Inspiration for a classic kitchen pantry in Portland Maine with a belfast sink, white cabinets, quartz worktops, blue splashback, stainless steel appliances, an island and grey worktops.

Medium sized traditional u-shaped kitchen pantry in Other with a submerged sink, flat-panel cabinets, white cabinets, engineered stone countertops, white splashback, porcelain splashback, integrated appliances, brick flooring, red floors and black worktops.

This great home in Bent Tree, with stunning golf course views, was a delightful project! Due to unfortunate water damage, we were given the opportunity to redesign a beautiful dining room, kitchen and breakfast area in the coastal style this couple has enjoyed for decades. We were able to embrace all of the things they love: fine materials such as marble, the clean transitional aesthetic and light and bright areas. Our clients’ favorite color, blue, was strategically incorporated throughout the spaces in varying tones to create depth and interest. The kitchen was expanded to ensure functionality and provide oodles of storage. This peaceful and inviting retreat will surely be enjoyed for many years to come.

This young family wanted to update their kitchen and loved getting away to the coast. We tried to bring a little of the coast to their suburban Chicago home. The statement pantry doors with antique mirror add a wonderful element to the space. The large island gives the family a wonderful space to hang out, The custom "hutch' area is actual full of hidden outlets to allow for all of the electronics a place to charge.
Warm brass details and the stunning tile complete the area.

This full-sized pantry is the ultimate storage for all your dried and fresh produce as well as herbs, spices, tinned and bottled goods. Everything has a dedicated space that’s been specially designed for its purpose. Heavy, bulky items below and lighter items, within easy reach on upper open shelves, or nestled inside individually crafted racks so they can be seen and not forgotten.

Small traditional l-shaped kitchen pantry in Chicago with flat-panel cabinets, green cabinets, wood worktops, white splashback, marble splashback, stainless steel appliances, light hardwood flooring, no island, brown floors and brown worktops.

This is an example of a large u-shaped kitchen pantry in Salt Lake City with no island.

Contractor: JS Johnson & Associates
Photography: Scott Amundson
Design ideas for a medium sized classic galley kitchen pantry in Minneapolis with a belfast sink, green cabinets, wood worktops, terracotta flooring, brown floors and white worktops.
Design ideas for a medium sized classic galley kitchen pantry in Minneapolis with a belfast sink, green cabinets, wood worktops, terracotta flooring, brown floors and white worktops.

Inspiration for a medium sized farmhouse l-shaped kitchen pantry with a belfast sink, white cabinets, granite worktops, metro tiled splashback, white appliances, vinyl flooring, an island and brown floors.

A butler's pantry for a cook's dream. Green custom cabinetry houses paneled appliances and storage for all the additional items. White oak floating shelves are topped with brass railings. The backsplash is a Zellige handmade tile in various tones of neutral.

Added accessories to maximize and organize storage.
This is an example of a medium sized classic l-shaped kitchen pantry in Other with a submerged sink, flat-panel cabinets, blue cabinets, engineered stone countertops, white splashback, metro tiled splashback, stainless steel appliances, medium hardwood flooring, an island, brown floors and grey worktops.
This is an example of a medium sized classic l-shaped kitchen pantry in Other with a submerged sink, flat-panel cabinets, blue cabinets, engineered stone countertops, white splashback, metro tiled splashback, stainless steel appliances, medium hardwood flooring, an island, brown floors and grey worktops.

In the back kitchen, built in's create additional storage space for the family, separate from the main kitchen. In addition, a double Dutch door was individually handcrafted with authentic stile and rail construction.

Pantry with built-in cabinetry, patterned marble floors, and natural wood pull-out drawers
Large classic u-shaped kitchen pantry in Dallas with flat-panel cabinets, grey cabinets, engineered stone countertops, white splashback, ceramic splashback, stainless steel appliances, marble flooring, white floors and grey worktops.
Large classic u-shaped kitchen pantry in Dallas with flat-panel cabinets, grey cabinets, engineered stone countertops, white splashback, ceramic splashback, stainless steel appliances, marble flooring, white floors and grey worktops.
Kitchen Pantry Ideas and Designs
4
