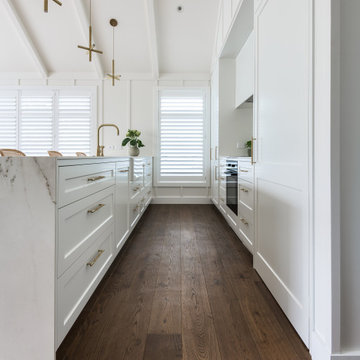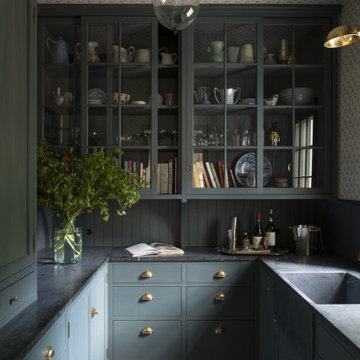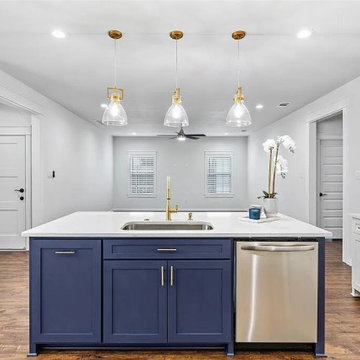Kitchen Pantry with All Types of Ceiling Ideas and Designs
Refine by:
Budget
Sort by:Popular Today
1 - 20 of 2,726 photos

This open professional kitchen is for a chef who enjoys sharing the duties.
Design ideas for a large mediterranean kitchen pantry in Orange County with an integrated sink, recessed-panel cabinets, light wood cabinets, quartz worktops, white splashback, ceramic splashback, stainless steel appliances, limestone flooring, an island, grey floors, green worktops and exposed beams.
Design ideas for a large mediterranean kitchen pantry in Orange County with an integrated sink, recessed-panel cabinets, light wood cabinets, quartz worktops, white splashback, ceramic splashback, stainless steel appliances, limestone flooring, an island, grey floors, green worktops and exposed beams.

Design ideas for a coastal kitchen pantry in Charlotte with a belfast sink, beaded cabinets, white cabinets, marble worktops, white splashback, marble splashback, stainless steel appliances, medium hardwood flooring, multiple islands, brown floors, white worktops and a timber clad ceiling.

Inspiration for a large classic galley kitchen pantry in Philadelphia with a belfast sink, flat-panel cabinets, blue cabinets, engineered stone countertops, white splashback, porcelain splashback, integrated appliances, medium hardwood flooring, an island, brown floors, blue worktops and a timber clad ceiling.

This 1970s kitchen in the Adirondacks got a big lift and a fabulous new bar. Plain & Fancy Custom Cabinets, Shaker door, Saybrook Sage. Silver Gray Granite with leathered finish. Brook Custom Artisan Slant Shaped hood with cast nickel finish. Pine flooring. Interior features include LeMans swing outs, pull out pantry, angled dividers for utensils, and roll-shelves in cabinets.

Fully customized kitchen, deep blue backsplash tile, pot filler is a faucet, custom cabinets, oak wood for the framing of this beautiful kitchen.
Photo of a medium sized retro single-wall kitchen pantry in Austin with a belfast sink, flat-panel cabinets, white cabinets, quartz worktops, blue splashback, ceramic splashback, stainless steel appliances, concrete flooring, an island, grey floors, white worktops and a wood ceiling.
Photo of a medium sized retro single-wall kitchen pantry in Austin with a belfast sink, flat-panel cabinets, white cabinets, quartz worktops, blue splashback, ceramic splashback, stainless steel appliances, concrete flooring, an island, grey floors, white worktops and a wood ceiling.

This is an example of a large rural kitchen pantry in Boston with a belfast sink, flat-panel cabinets, white cabinets, soapstone worktops, ceramic splashback, coloured appliances, light hardwood flooring, multiple islands, black worktops and exposed beams.

Expansive custom kitchen includes a large main kitchen, breakfast room, separate chef's kitchen, and a large walk-in pantry. Vaulted ceiling with exposed beams shows the craftsmanship of the timber framing. Custom cabinetry and metal range hoods by Ayr Cabinet Company, Nappanee. Design by InDesign, Charlevoix.
General Contracting by Martin Bros. Contracting, Inc.; Architectural Drawings by James S. Bates, Architect; Design by InDesign; Photography by Marie Martin Kinney.

Photo of an expansive classic u-shaped kitchen pantry in Grand Rapids with grey cabinets, quartz worktops, grey splashback, limestone splashback, stainless steel appliances, multiple islands, white worktops, a timber clad ceiling, a belfast sink, recessed-panel cabinets, medium hardwood flooring and brown floors.

Design ideas for a large contemporary l-shaped kitchen pantry in Sydney with a submerged sink, shaker cabinets, beige cabinets, quartz worktops, multi-coloured splashback, stone slab splashback, black appliances, medium hardwood flooring, an island, brown floors, multicoloured worktops and a vaulted ceiling.

Customized to perfection, a remarkable work of art at the Eastpoint Country Club combines superior craftsmanship that reflects the impeccable taste and sophisticated details. An impressive entrance to the open concept living room, dining room, sunroom, and a chef’s dream kitchen boasts top-of-the-line appliances and finishes. The breathtaking LED backlit quartz island and bar are the perfect accents that steal the show.

The butler's pantry of the home features stainless steel appliances, a herringbone flooring and a subway tile back splash.
Inspiration for an expansive classic l-shaped kitchen pantry in Baltimore with white cabinets, zinc worktops, white splashback, metro tiled splashback, stainless steel appliances, multi-coloured floors and a timber clad ceiling.
Inspiration for an expansive classic l-shaped kitchen pantry in Baltimore with white cabinets, zinc worktops, white splashback, metro tiled splashback, stainless steel appliances, multi-coloured floors and a timber clad ceiling.

This is an example of a large rural u-shaped kitchen pantry in San Diego with a belfast sink, shaker cabinets, white cabinets, marble worktops, white splashback, metro tiled splashback, stainless steel appliances, medium hardwood flooring, an island, brown floors, white worktops and a vaulted ceiling.

Butlers Pantry Off The Kitchen
Inspiration for a large traditional u-shaped kitchen pantry in Sacramento with a belfast sink, shaker cabinets, white cabinets, engineered stone countertops, brown splashback, brick splashback, stainless steel appliances, vinyl flooring, an island, brown floors, grey worktops and exposed beams.
Inspiration for a large traditional u-shaped kitchen pantry in Sacramento with a belfast sink, shaker cabinets, white cabinets, engineered stone countertops, brown splashback, brick splashback, stainless steel appliances, vinyl flooring, an island, brown floors, grey worktops and exposed beams.

Behind doors that look like cabinetry (if closed) is a generous walk-in pantry. It offers another sink, second dishwasher and additional storage.
Expansive traditional l-shaped kitchen pantry in Miami with a belfast sink, shaker cabinets, white cabinets, composite countertops, white splashback, porcelain splashback, stainless steel appliances, light hardwood flooring, multiple islands, brown floors, white worktops and a drop ceiling.
Expansive traditional l-shaped kitchen pantry in Miami with a belfast sink, shaker cabinets, white cabinets, composite countertops, white splashback, porcelain splashback, stainless steel appliances, light hardwood flooring, multiple islands, brown floors, white worktops and a drop ceiling.

Inspiration for a large classic galley kitchen pantry in Gold Coast - Tweed with a submerged sink, shaker cabinets, white cabinets, engineered stone countertops, white splashback, porcelain splashback, coloured appliances, medium hardwood flooring, a breakfast bar, multi-coloured floors, white worktops and a vaulted ceiling.

Inspiration for a medium sized traditional l-shaped kitchen pantry in Christchurch with a submerged sink, shaker cabinets, white cabinets, white splashback, integrated appliances, medium hardwood flooring, brown floors, white worktops and a vaulted ceiling.

Builder: Michels Homes
Design: Megan Dent, Studio M Kitchen & Bath
Inspiration for a large l-shaped kitchen pantry in Minneapolis with a belfast sink, recessed-panel cabinets, blue cabinets, granite worktops, beige splashback, ceramic splashback, stainless steel appliances, medium hardwood flooring, an island, brown floors, beige worktops and exposed beams.
Inspiration for a large l-shaped kitchen pantry in Minneapolis with a belfast sink, recessed-panel cabinets, blue cabinets, granite worktops, beige splashback, ceramic splashback, stainless steel appliances, medium hardwood flooring, an island, brown floors, beige worktops and exposed beams.

Contractor: Kyle Hunt & Partners
Interiors: Alecia Stevens Interiors
Landscape: Yardscapes, Inc.
Photos: Scott Amundson
This is an example of a kitchen pantry in Minneapolis with a submerged sink, flat-panel cabinets, medium hardwood flooring, grey worktops, a wallpapered ceiling and blue cabinets.
This is an example of a kitchen pantry in Minneapolis with a submerged sink, flat-panel cabinets, medium hardwood flooring, grey worktops, a wallpapered ceiling and blue cabinets.

The Kitchen Island defines space in the home. the kitchen island makes the kitchen more usable by adding extra space for the things they need in the kitchen, more counter space, or a workspace that can be used as a place to prepare food. The cabinet space under the kitchen island can be used to store extra cooking tools and utensils. It's also easy to get to all these things when they are cooking.
It becomes the center of the kitchen since the kitchen is where everyone in the house gathers. With this layout, the host can cook food while facing guests or family members instead of the wall. That gives a lot more opportunities to talk to each other.

Design ideas for a classic u-shaped kitchen pantry in Orange County with a submerged sink, shaker cabinets, pink cabinets, marble worktops, white splashback, integrated appliances, medium hardwood flooring, no island, brown floors, multicoloured worktops and a vaulted ceiling.
Kitchen Pantry with All Types of Ceiling Ideas and Designs
1