Kitchen Pantry with a Belfast Sink Ideas and Designs
Refine by:
Budget
Sort by:Popular Today
21 - 40 of 7,941 photos
Item 1 of 3

Double kitchen pull out pantry
Photo of a large traditional l-shaped kitchen pantry in San Francisco with a belfast sink, shaker cabinets, white cabinets, granite worktops, beige splashback, ceramic splashback, stainless steel appliances, medium hardwood flooring, an island and brown floors.
Photo of a large traditional l-shaped kitchen pantry in San Francisco with a belfast sink, shaker cabinets, white cabinets, granite worktops, beige splashback, ceramic splashback, stainless steel appliances, medium hardwood flooring, an island and brown floors.
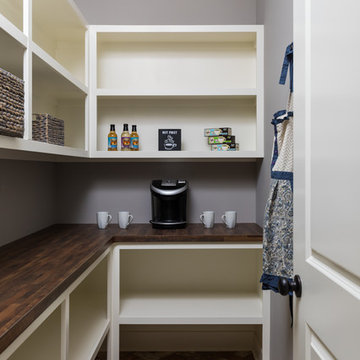
Pantry
This is an example of a large modern l-shaped kitchen pantry in Grand Rapids with a belfast sink, white cabinets, laminate countertops, grey splashback, stainless steel appliances, ceramic flooring, metro tiled splashback and an island.
This is an example of a large modern l-shaped kitchen pantry in Grand Rapids with a belfast sink, white cabinets, laminate countertops, grey splashback, stainless steel appliances, ceramic flooring, metro tiled splashback and an island.

Edesia Kitchen & Bath Studio
217 Middlesex Turnpike
Burlington, MA 01803
Photo of a medium sized farmhouse l-shaped kitchen pantry in Boston with a belfast sink, flat-panel cabinets, white cabinets, marble worktops, grey splashback, porcelain splashback, stainless steel appliances, light hardwood flooring, an island and brown floors.
Photo of a medium sized farmhouse l-shaped kitchen pantry in Boston with a belfast sink, flat-panel cabinets, white cabinets, marble worktops, grey splashback, porcelain splashback, stainless steel appliances, light hardwood flooring, an island and brown floors.
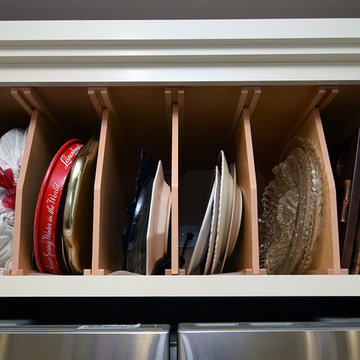
Inspiration for a medium sized classic l-shaped kitchen pantry in Chicago with a belfast sink, shaker cabinets, beige cabinets, engineered stone countertops, multi-coloured splashback, stone tiled splashback, stainless steel appliances, medium hardwood flooring and an island.
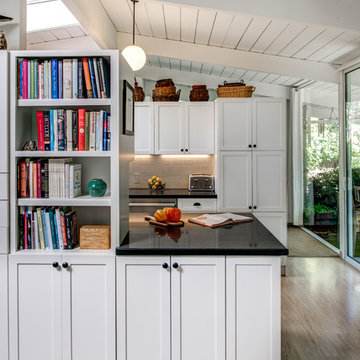
A Gilmans Kitchens and Baths - Design Build Project
White shaker cabinets were used in this Eichler kitchen to keep the space bright and simple. The double sided cabinets add a twist to an otherwise typical galley kitchen, creating an Open Galley kitchen, with bookcases on one side and an oven cabinet on the other side.
Open shelves served as cookbook storage on one end of the island and the entire kitchen served as walls to three different spaces - the dining room, living room and kitchen!
PHOTOGRAPHY: TREVE JOHNSON
CABINETRY: KITCHEN CRAFT

Walk-in pantry has plenty of space for dishes, service ware, and even ingredients.
Photography by Spacecrafting
Large classic l-shaped kitchen pantry in Minneapolis with a belfast sink, white cabinets, grey splashback, metro tiled splashback, stainless steel appliances, light hardwood flooring, an island and open cabinets.
Large classic l-shaped kitchen pantry in Minneapolis with a belfast sink, white cabinets, grey splashback, metro tiled splashback, stainless steel appliances, light hardwood flooring, an island and open cabinets.
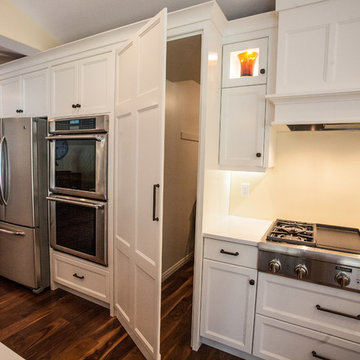
View of the hidden pantry door.
In this remodel, the owners added onto the back of the house, doubling their kitchen size and allowing for a walk-in pantry with an integrated cabinet door and large built-in hutch. Traditional style cabinets are finished in a soft creme finish with illuminated glass cabinets above. The surrounding walls include integrated dishwasher with matching soft close trash unit. Island is finished in our exclusive cappuccino hand-rubbed finish.
photos by Kimball Ungerman

Step in Lighted pantry - lights activate when doors open
Medium sized classic l-shaped kitchen pantry in San Francisco with no island, recessed-panel cabinets, white cabinets, marble worktops, green splashback, ceramic splashback, stainless steel appliances, a belfast sink and medium hardwood flooring.
Medium sized classic l-shaped kitchen pantry in San Francisco with no island, recessed-panel cabinets, white cabinets, marble worktops, green splashback, ceramic splashback, stainless steel appliances, a belfast sink and medium hardwood flooring.
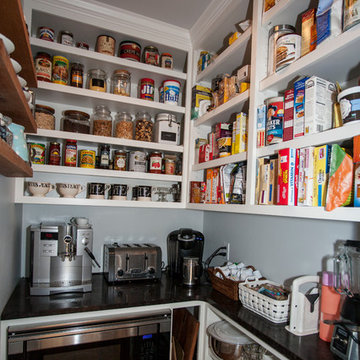
Photo of a medium sized country l-shaped kitchen pantry in Philadelphia with a belfast sink, shaker cabinets, white cabinets, marble worktops, white splashback, metro tiled splashback, stainless steel appliances, medium hardwood flooring and an island.

This homeowner lived on a very prominent golf course and wanted to feel like he was on the putting green of the 9th hole while standing at his family room window. The existing layout of the home had the garage enjoying that view with the outdated dining room, family room and kitchen further back on the lot. We completely demoed the garage and a section of the home, allowing us to design and build with that view in mind. The completed project has the family room at the back of the home with a gorgeous view of the golf course from two large curved bay windows. A new fireplace with custom cabinetry and shelf niches and coffered high ceilings makes this room a treasure. The new kitchen boasts of white painted cabinetry, an island with wood top and a 6 burner Wolf cooktop with a custom hood, white tile with multiple trim details and a pot filler faucet. A Butler’s Pantry was added for entertaining complete with beautiful white painted cabinetry with glass upper cabinets, marble countertops and a prep sink and faucet. We converted an unused dining room into a custom, high-end home office with beautiful site- built mahogany bookcases to showcase the homeowners book collections. To complete this renovation, we added a “friends” entry and a mudroom for improved access and functionality. The transformation is not only efficient but aesthetically pleasing to the eye and exceeded the homeowner’s expectations to enjoy their view of the 9th hole.

Photo of a large contemporary galley kitchen pantry in San Francisco with glass-front cabinets, grey cabinets, medium hardwood flooring, a belfast sink, marble worktops, white splashback, ceramic splashback, integrated appliances and no island.

Large modern u-shaped kitchen pantry in Dallas with a belfast sink, shaker cabinets, white cabinets, granite worktops, grey splashback, brick splashback, stainless steel appliances, an island, white worktops, light hardwood flooring, brown floors and exposed beams.

We added oak where the old wall was and staggered the remaining tile into the new flooring. (The tile continues into the powder room, replacing it would have meant replacing that floor also.)

Inspiration for a large classic galley kitchen pantry in Philadelphia with a belfast sink, flat-panel cabinets, blue cabinets, engineered stone countertops, white splashback, porcelain splashback, integrated appliances, medium hardwood flooring, an island, brown floors, blue worktops and a timber clad ceiling.
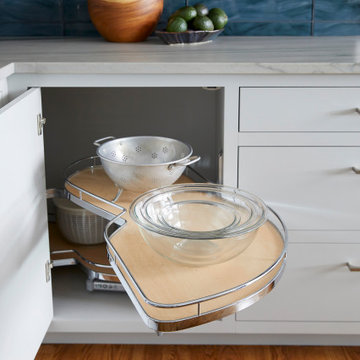
This is an example of a traditional kitchen pantry in Portland Maine with a belfast sink, white cabinets, quartz worktops, blue splashback, stainless steel appliances, an island and grey worktops.

The project aims to transform the outdated, dull, or dysfunctional kitchen into a beautiful, functional space that meets client's needs and reflects their style.
The project involves a variety of tasks, including kitchen design, countertop installation, backsplash installation, lighting updates, flooring replacement, appliance upgrades, pantry organization, sink and faucet replacement, range hood installation, wall paint, cabinet hardware installation, electrical and plumbing upgrades, window treatments installation, ventilation, and the use of sustainable and eco-friendly materials.
The kitchen renovation is efficient, effective, and meets the client's expectations. Our team of experts worked closely with clients to understand their vision, suggest suitable design options, and provide professional guidance throughout the remodeling process.
In the end, they have a beautiful, modern, and functional kitchen that enhances their quality of life and adds value to your home.
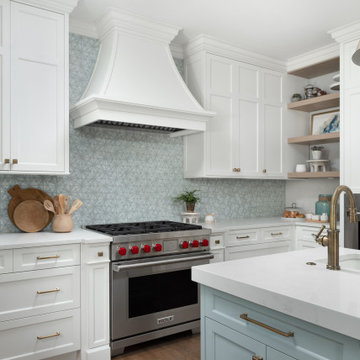
This young family wanted to update their kitchen and loved getting away to the coast. We tried to bring a little of the coast to their suburban Chicago home. The statement pantry doors with antique mirror add a wonderful element to the space. The large island gives the family a wonderful space to hang out, The custom "hutch' area is actual full of hidden outlets to allow for all of the electronics a place to charge.
Warm brass details and the stunning tile complete the area.
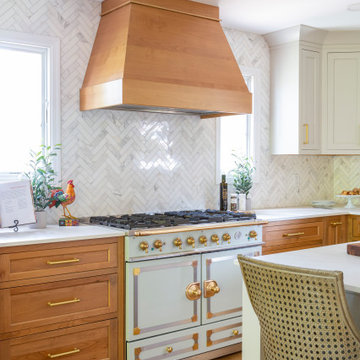
A transitional kitchen space that has warm wood tones with the modern Repose Gray island cabinets. The range is a center piece in this space, highlighting the gold tones that are pulled in throughou the layout.

In this expansive kitchen update we kept the limestone floors and replaced all the cabinet doors and drawers, lighting and hardware.
Large classic u-shaped kitchen pantry in Orange County with a belfast sink, shaker cabinets, white cabinets, quartz worktops, white splashback, porcelain splashback, integrated appliances, limestone flooring, an island, white worktops and a drop ceiling.
Large classic u-shaped kitchen pantry in Orange County with a belfast sink, shaker cabinets, white cabinets, quartz worktops, white splashback, porcelain splashback, integrated appliances, limestone flooring, an island, white worktops and a drop ceiling.

The butler's pantry was created from a bathroom space. The butlers pantry can be hidden away from the main kitchen via a cavity sliding door or the door can be opened up to join with the main kitchen.
Heaps of storage, both above the working bench and below bench in drawers.
Kitchen Pantry with a Belfast Sink Ideas and Designs
2