Kitchen Pantry with a Submerged Sink Ideas and Designs

Photo Credit: Nicole Leone / Designed by: Aboutspace Studios
This is an example of a mediterranean galley kitchen pantry with a submerged sink, recessed-panel cabinets, medium wood cabinets, stainless steel appliances, light hardwood flooring, an island, brown floors, white worktops, ceramic splashback, quartz worktops and green splashback.
This is an example of a mediterranean galley kitchen pantry with a submerged sink, recessed-panel cabinets, medium wood cabinets, stainless steel appliances, light hardwood flooring, an island, brown floors, white worktops, ceramic splashback, quartz worktops and green splashback.
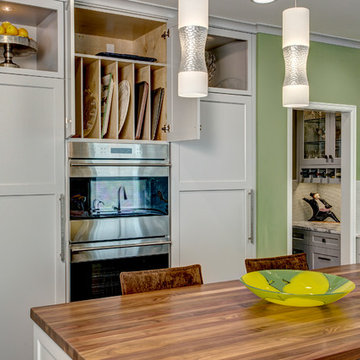
John G Wilbanks Photography
Photo of a large classic u-shaped kitchen pantry in Seattle with a submerged sink, shaker cabinets, grey cabinets, marble worktops, white splashback, glass tiled splashback, stainless steel appliances, medium hardwood flooring and an island.
Photo of a large classic u-shaped kitchen pantry in Seattle with a submerged sink, shaker cabinets, grey cabinets, marble worktops, white splashback, glass tiled splashback, stainless steel appliances, medium hardwood flooring and an island.
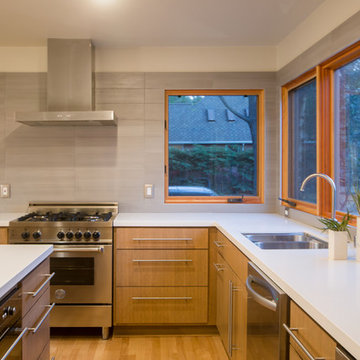
Photo: Zephyr McIntyre
Medium sized modern u-shaped kitchen pantry in Sacramento with a submerged sink, flat-panel cabinets, light wood cabinets, composite countertops, grey splashback, ceramic splashback, stainless steel appliances, light hardwood flooring and an island.
Medium sized modern u-shaped kitchen pantry in Sacramento with a submerged sink, flat-panel cabinets, light wood cabinets, composite countertops, grey splashback, ceramic splashback, stainless steel appliances, light hardwood flooring and an island.
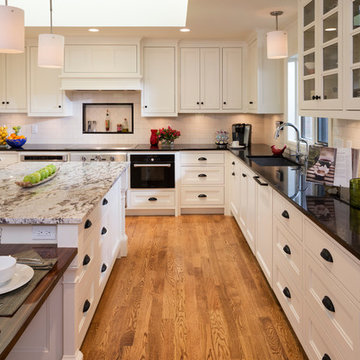
Jim Kruger, Landmark Photography
Inspiration for a medium sized modern u-shaped kitchen pantry in Minneapolis with a submerged sink, glass-front cabinets, white cabinets, granite worktops, white splashback, metro tiled splashback, black appliances, medium hardwood flooring and an island.
Inspiration for a medium sized modern u-shaped kitchen pantry in Minneapolis with a submerged sink, glass-front cabinets, white cabinets, granite worktops, white splashback, metro tiled splashback, black appliances, medium hardwood flooring and an island.
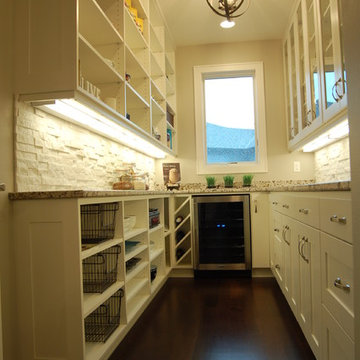
Photo of a small traditional galley kitchen pantry in Other with a submerged sink, shaker cabinets, white cabinets, granite worktops, white splashback, stone tiled splashback, stainless steel appliances, dark hardwood flooring and no island.
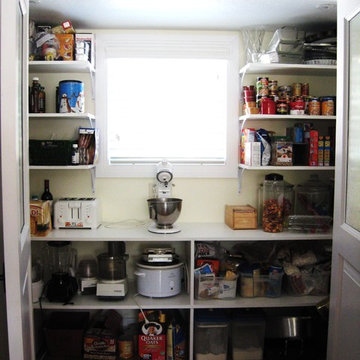
Kitchen Pantry
Photo of a large classic l-shaped kitchen pantry in Salt Lake City with a submerged sink, shaker cabinets, dark wood cabinets, granite worktops, beige splashback, metro tiled splashback, stainless steel appliances, medium hardwood flooring and an island.
Photo of a large classic l-shaped kitchen pantry in Salt Lake City with a submerged sink, shaker cabinets, dark wood cabinets, granite worktops, beige splashback, metro tiled splashback, stainless steel appliances, medium hardwood flooring and an island.

Medium sized traditional u-shaped kitchen pantry in Other with a submerged sink, flat-panel cabinets, white cabinets, engineered stone countertops, white splashback, porcelain splashback, integrated appliances, brick flooring, red floors and black worktops.
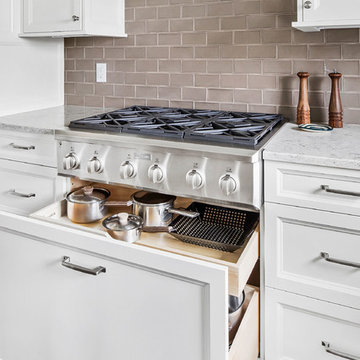
Photo of a medium sized classic u-shaped kitchen pantry in Detroit with a submerged sink, shaker cabinets, white cabinets, engineered stone countertops, beige splashback, porcelain splashback, stainless steel appliances, medium hardwood flooring, an island, brown floors and beige worktops.
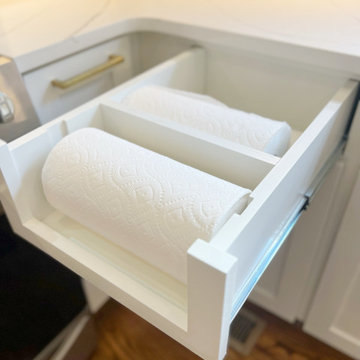
kitchen roll paper cabinet
Design ideas for a medium sized traditional l-shaped kitchen pantry in Atlanta with a submerged sink, shaker cabinets, white cabinets, engineered stone countertops, white splashback, glass tiled splashback, integrated appliances, a breakfast bar and grey worktops.
Design ideas for a medium sized traditional l-shaped kitchen pantry in Atlanta with a submerged sink, shaker cabinets, white cabinets, engineered stone countertops, white splashback, glass tiled splashback, integrated appliances, a breakfast bar and grey worktops.
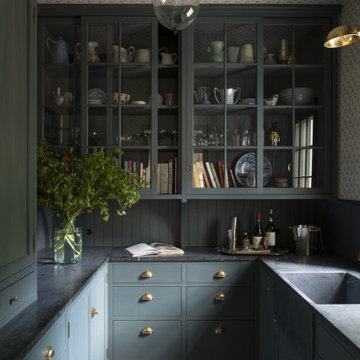
Contractor: Kyle Hunt & Partners
Interiors: Alecia Stevens Interiors
Landscape: Yardscapes, Inc.
Photos: Scott Amundson
This is an example of a kitchen pantry in Minneapolis with a submerged sink, flat-panel cabinets, medium hardwood flooring, grey worktops, a wallpapered ceiling and blue cabinets.
This is an example of a kitchen pantry in Minneapolis with a submerged sink, flat-panel cabinets, medium hardwood flooring, grey worktops, a wallpapered ceiling and blue cabinets.
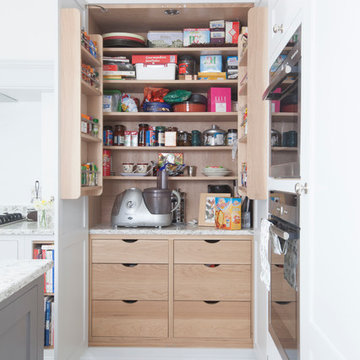
When this French customer was planning her new kitchen she was keen to introduce some Gallic touches to add flair and personality. The room had been extended resulting in odd pillars and different ceiling heights so a new chimney mantle was added to smooth out the lines and create a focal point. The main kitchen was painted in Farrow and Ball Blackened to make the most of the light in the room whilst the large island was painted in a contrasting Little Greene Paint Company Dark Lead to add depth and drama to the scheme, tying in beautifully with the French galvanised and wire accessories.photos by felix page
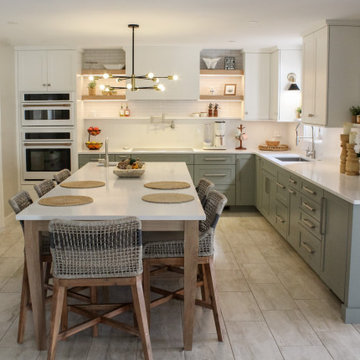
Mixed materials, yes please!! Rift-cut white oak, "Snow", "Acacia Haze", "Rocky River" painted cabinets, showcased in this image, as well as the integrated door that leads to scullery kitchen/walk-in pantry. GE Cafe appliances, Induction Cooktop, ice maker with custom panel, Advantium and Convection Ovens, and a hood ducted to the outside! Floating shelves for display with integrated LED lights show off the beautiful 18" high full-height splash, capped with a matching 5" deep ledge, with tile to the ceiling. There is no rest for the pot filler as it doubles as a coffee machine filler. The simplistic box style hood was designed to purposefully provide a beautiful backdrop for the "North Star" chandelier over the island.
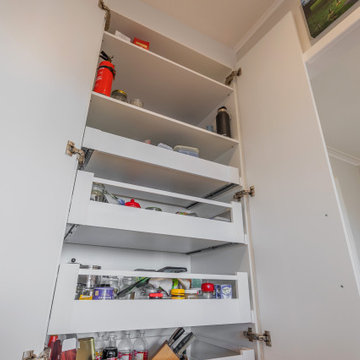
Sleek lines, neutral colours and timber accents scream modern sophistication. No matter how small your kitchen, a light, bright and stylish kitchen eliminates the cramped feeling that comes with it. Galley kitchens make full use of vertical spaces by using wall cabinets and shelving units to create more storage solutions.
The trick to making a small kitchen feel bigger? Playing with light! This kitchen incorporates all sorts of ambient and mood lighting to create a comfortable and relaxing space to cook meals, entertain guests and enjoy dinner. We kept the existing pass through to the dining area and accentuated this by extending the benchtop trough and having a breakfast bar. This really embraces the idea of open plan living., without having a single large space.

This bungalow kitchen was reincarnated by removing a wall between the kitchen and dining nook. By offsetting the peninsula cabinets there is room for seating and a generous new countertop area. The dark navy cabinets and white subway tile are a classic pairing in keeping with the age of the home. The clean lines of the natural Cherry Wood Hood brings warmth and harmony with the warm wood tones of the floor.

Design ideas for a classic u-shaped kitchen pantry in Orange County with a submerged sink, shaker cabinets, pink cabinets, marble worktops, white splashback, integrated appliances, medium hardwood flooring, no island, brown floors, multicoloured worktops and a vaulted ceiling.
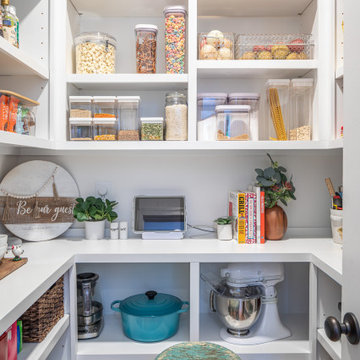
This is an example of a medium sized classic l-shaped kitchen pantry in Raleigh with a submerged sink, shaker cabinets, blue cabinets, quartz worktops, white splashback, marble splashback, stainless steel appliances, medium hardwood flooring, an island, brown floors and white worktops.
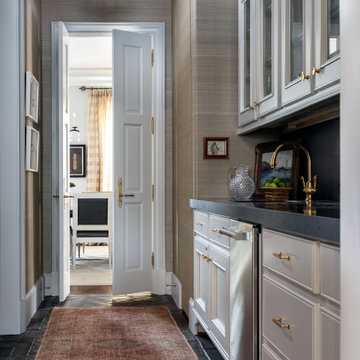
Inspiration for a classic kitchen pantry in Houston with a submerged sink, soapstone worktops, grey splashback, stone slab splashback, terracotta flooring and grey worktops.
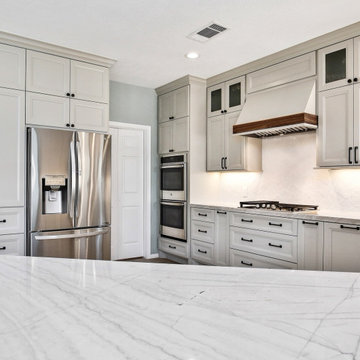
Excited for this gorgeous family kitchen! High end stone, completely custom cabinetry, handmade backsplash, all the accessories to make your life easy and a brilliant 6" wine refrigerator to create a sophisticated and open atmosphere!
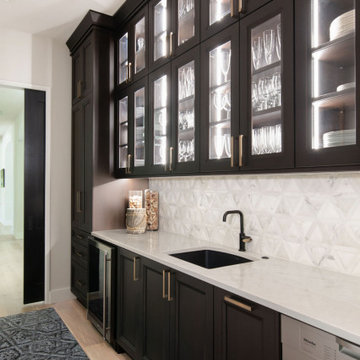
Photo of a large traditional galley kitchen pantry in Austin with a submerged sink, shaker cabinets, dark wood cabinets, quartz worktops, white splashback, marble splashback, stainless steel appliances, light hardwood flooring and white worktops.

Butlers Pantry
Large contemporary galley kitchen pantry in Brisbane with medium wood cabinets, engineered stone countertops, ceramic splashback, white worktops, a submerged sink, flat-panel cabinets, grey splashback, medium hardwood flooring, no island and brown floors.
Large contemporary galley kitchen pantry in Brisbane with medium wood cabinets, engineered stone countertops, ceramic splashback, white worktops, a submerged sink, flat-panel cabinets, grey splashback, medium hardwood flooring, no island and brown floors.
Kitchen Pantry with a Submerged Sink Ideas and Designs
6