Kitchen Pantry with Black Cabinets Ideas and Designs
Refine by:
Budget
Sort by:Popular Today
1 - 20 of 1,248 photos
Item 1 of 3

This butler's pantry creates a unique and usable space for entertaining. The majority of the countertops in the home are Cambria quartz that imitate marble but are easier to maintain.
Inspiro 8

River Oaks, 2014 - Remodel and Additions
Traditional galley kitchen pantry in Houston with a submerged sink, recessed-panel cabinets, black cabinets, marble worktops, marble splashback, no island, beige floors, grey splashback and grey worktops.
Traditional galley kitchen pantry in Houston with a submerged sink, recessed-panel cabinets, black cabinets, marble worktops, marble splashback, no island, beige floors, grey splashback and grey worktops.
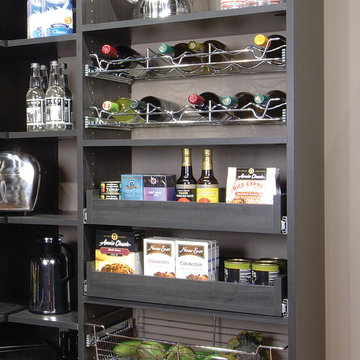
Custom Pantry with pull out wine storage and pull out shelving
Custom Closets Sarasota County Manatee County Custom Storage Sarasota County Manatee County

An imposing heritage oak and fountain frame a strong central axis leading from the motor court to the front door, through a grand stair hall into the public spaces of this Italianate home designed for entertaining, out to the gardens and finally terminating at the pool and semi-circular columned cabana. Gracious terraces and formal interiors characterize this stately home.

Photo of a large classic l-shaped kitchen pantry in Gold Coast - Tweed with a belfast sink, flat-panel cabinets, black cabinets, engineered stone countertops, green splashback, ceramic splashback, stainless steel appliances, medium hardwood flooring, an island, brown floors, white worktops and a coffered ceiling.
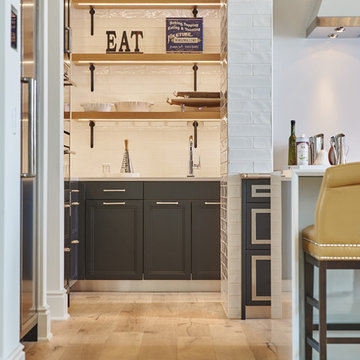
Photo by Peter Crouser
Design ideas for a large classic u-shaped kitchen pantry in Minneapolis with a double-bowl sink, flat-panel cabinets, black cabinets, engineered stone countertops, white splashback, ceramic splashback, black appliances, light hardwood flooring and an island.
Design ideas for a large classic u-shaped kitchen pantry in Minneapolis with a double-bowl sink, flat-panel cabinets, black cabinets, engineered stone countertops, white splashback, ceramic splashback, black appliances, light hardwood flooring and an island.
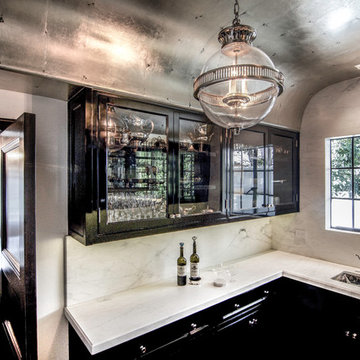
Calvin Baines
Design ideas for a large mediterranean single-wall kitchen pantry in Los Angeles with a submerged sink, beaded cabinets, black cabinets, marble worktops, white splashback, marble splashback, integrated appliances, dark hardwood flooring and an island.
Design ideas for a large mediterranean single-wall kitchen pantry in Los Angeles with a submerged sink, beaded cabinets, black cabinets, marble worktops, white splashback, marble splashback, integrated appliances, dark hardwood flooring and an island.

The Vine Studio
This is an example of a medium sized modern kitchen pantry in Portland with shaker cabinets, black cabinets, marble worktops, white splashback, marble splashback, light hardwood flooring and white worktops.
This is an example of a medium sized modern kitchen pantry in Portland with shaker cabinets, black cabinets, marble worktops, white splashback, marble splashback, light hardwood flooring and white worktops.

SieMatic Cabinetry in Graphite Grey profile door, Nickel gloss frame cabinets in the island and hidden coffee centre. SieMatic exclusive Chinese wedding cabinet in matte Black Oak with polished nickel knobs and hardware. SieMatic floating metal shelves in Nickel Gloss.
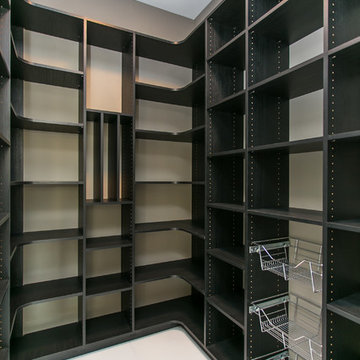
Karen Jackson Photography
Inspiration for a large contemporary l-shaped kitchen pantry in Seattle with a submerged sink, shaker cabinets, black cabinets, granite worktops, white splashback, stone tiled splashback, stainless steel appliances, an island and white floors.
Inspiration for a large contemporary l-shaped kitchen pantry in Seattle with a submerged sink, shaker cabinets, black cabinets, granite worktops, white splashback, stone tiled splashback, stainless steel appliances, an island and white floors.
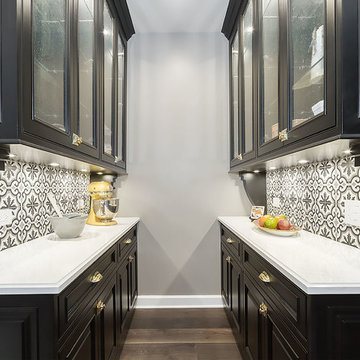
The kitchen, butler’s pantry, and laundry room uses Arbor Mills cabinetry and quartz counter tops. Wide plank flooring is installed to bring in an early world feel. Encaustic tiles and black iron hardware were used throughout. The butler’s pantry has polished brass latches and cup pulls which shine brightly on black painted cabinets. Across from the laundry room the fully custom mudroom wall was built around a salvaged 4” thick seat stained to match the laundry room cabinets.

Photo by: David Papazian Photography
Photo of a contemporary u-shaped kitchen pantry in Portland with open cabinets, black cabinets, medium hardwood flooring, no island and brown floors.
Photo of a contemporary u-shaped kitchen pantry in Portland with open cabinets, black cabinets, medium hardwood flooring, no island and brown floors.

This modern kitchen has statement lighting above the island with a dropped wood soffit with wood slats. The island has waterfall ends and most of the appliances are stainless steel. The refrigerator and freezer are paneled with a flush application. The counters, backsplash and hood are all quartzite.

This project was one of my favourites to date. The client had given me complete freedom to design a featured kitchen that was big on functionality, practicality and entertainment as much as it was big in design. The mixture of dark timber grain, high-end appliances, LED lighting and minimalistic lines all came together in this stunning, show-stopping kitchen. As you make your way from the front door to the kitchen, it appears before you like a marble masterpiece. The client's had chosen this beautiful natural Italian marble, so maximum use of the marble was the centrepiece of this project. Once I received the pictures of the selected slabs, I had the idea of using the featured butterfly join as the splashback. I was able to work with the 3D team to show how this will look upon completion, and the results speak for themselves. The 3Ds had made the decisions much clearer and gave the clients confidence in the finishes and design. Every project must not only be aesthetically beautiful but should always be practical and functional for the day to day grind... this one has it all!
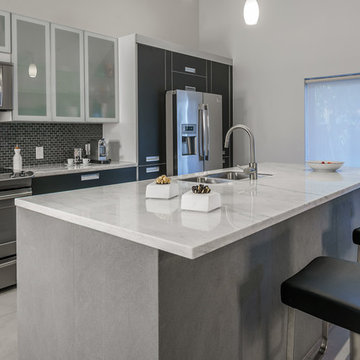
Modern kitchen with all stainless steel appliances, Bulthaup kitchen & Ikea glass doors cabinets. Big island with a white marble countertop to give a great contrast with the grey limestone.
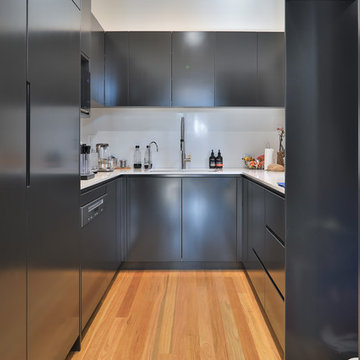
Jack Scott
Design ideas for a large modern u-shaped kitchen pantry in Sydney with a submerged sink, flat-panel cabinets, black cabinets, engineered stone countertops, white splashback, black appliances, light hardwood flooring, beige floors, white worktops, glass sheet splashback and no island.
Design ideas for a large modern u-shaped kitchen pantry in Sydney with a submerged sink, flat-panel cabinets, black cabinets, engineered stone countertops, white splashback, black appliances, light hardwood flooring, beige floors, white worktops, glass sheet splashback and no island.
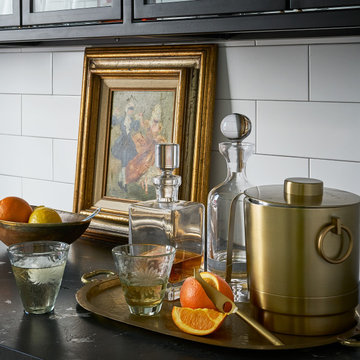
With tall ceilings, an impressive stone fireplace, and original wooden beams, this home in Glen Ellyn, a suburb of Chicago, had plenty of character and a style that felt coastal. Six months into the purchase of their home, this family of six contacted Alessia Loffredo and Sarah Coscarelli of ReDesign Home to complete their home’s renovation by tackling the kitchen.
“Surprisingly, the kitchen was the one room in the home that lacked interest due to a challenging layout between kitchen, butler pantry, and pantry,” the designer shared, “the cabinetry was not proportionate to the space’s large footprint and height. None of the house’s architectural features were introduced into kitchen aside from the wooden beams crossing the room throughout the main floor including the family room.” She moved the pantry door closer to the prepping and cooking area while converting the former butler pantry a bar. Alessia designed an oversized hood around the stove to counterbalance the impressive stone fireplace located at the opposite side of the living space.
She then wanted to include functionality, using Trim Tech‘s cabinets, featuring a pair with retractable doors, for easy access, flanking both sides of the range. The client had asked for an island that would be larger than the original in their space – Alessia made the smart decision that if it was to increase in size it shouldn’t increase in visual weight and designed it with legs, raised above the floor. Made out of steel, by Wayward Machine Co., along with a marble-replicating porcelain countertop, it was designed with durability in mind to withstand anything that her client’s four children would throw at it. Finally, she added finishing touches to the space in the form of brass hardware from Katonah Chicago, with similar toned wall lighting and faucet.
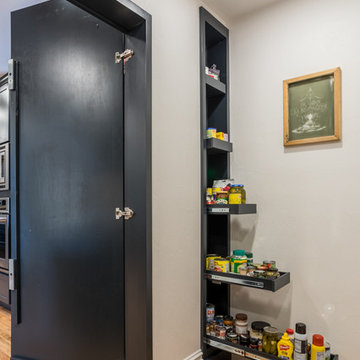
The Vine Studio
Medium sized modern kitchen pantry in Portland with shaker cabinets, black cabinets, marble worktops, white splashback, marble splashback, light hardwood flooring and white worktops.
Medium sized modern kitchen pantry in Portland with shaker cabinets, black cabinets, marble worktops, white splashback, marble splashback, light hardwood flooring and white worktops.
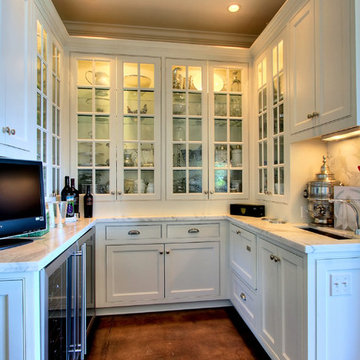
Inspiration for an expansive traditional kitchen pantry in Seattle with black cabinets, marble worktops, stainless steel appliances, concrete flooring and an island.
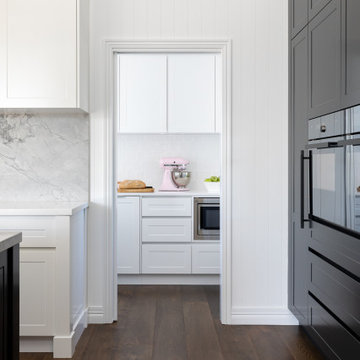
This classic Queenslander home in Red Hill, was a major renovation and therefore an opportunity to meet the family’s needs. With three active children, this family required a space that was as functional as it was beautiful, not forgetting the importance of it feeling inviting.
The resulting home references the classic Queenslander in combination with a refined mix of modern Hampton elements.
Kitchen Pantry with Black Cabinets Ideas and Designs
1