Kitchen Pantry with Cement Tile Splashback Ideas and Designs
Refine by:
Budget
Sort by:Popular Today
1 - 20 of 511 photos
Item 1 of 3
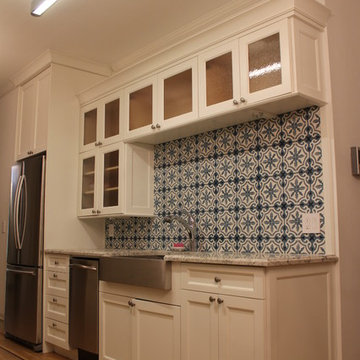
Galley Kitchen with white custom cabinets and highly patterned encaustic tile back splash. Joanne Tall
Design ideas for a small traditional galley kitchen pantry in New York with a belfast sink, shaker cabinets, white cabinets, granite worktops, multi-coloured splashback, cement tile splashback, stainless steel appliances, light hardwood flooring and no island.
Design ideas for a small traditional galley kitchen pantry in New York with a belfast sink, shaker cabinets, white cabinets, granite worktops, multi-coloured splashback, cement tile splashback, stainless steel appliances, light hardwood flooring and no island.
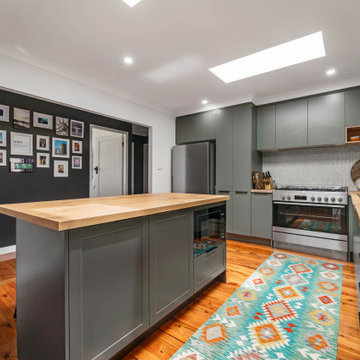
Photo of a medium sized contemporary l-shaped kitchen pantry in Sydney with a built-in sink, flat-panel cabinets, green cabinets, wood worktops, grey splashback, cement tile splashback, stainless steel appliances, light hardwood flooring, an island and brown worktops.
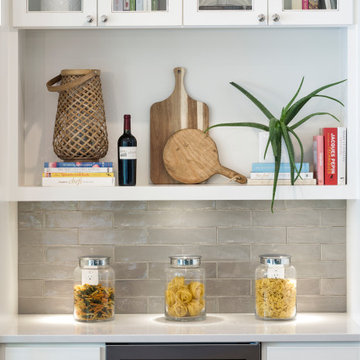
Photo of a classic kitchen pantry in Minneapolis with glass-front cabinets, white cabinets, marble worktops, grey splashback, cement tile splashback and white worktops.
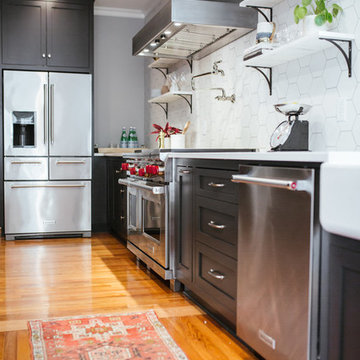
This is an example of a medium sized l-shaped kitchen pantry in Atlanta with a belfast sink, shaker cabinets, black cabinets, engineered stone countertops, white splashback, cement tile splashback, stainless steel appliances, medium hardwood flooring, an island, brown floors and white worktops.
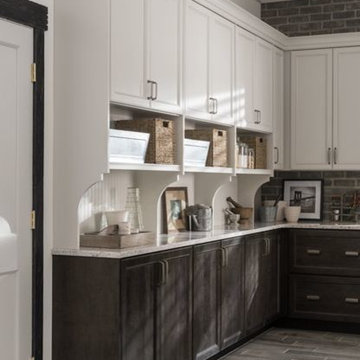
Design ideas for a medium sized traditional l-shaped kitchen pantry in New Orleans with a submerged sink, shaker cabinets, grey cabinets, engineered stone countertops, white splashback, cement tile splashback, stainless steel appliances, porcelain flooring and an island.
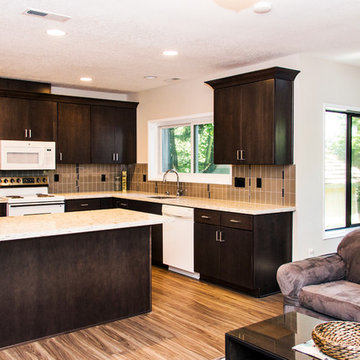
This is an example of a large traditional l-shaped kitchen pantry in Portland with a submerged sink, flat-panel cabinets, dark wood cabinets, engineered stone countertops, beige splashback, cement tile splashback, white appliances, vinyl flooring and an island.
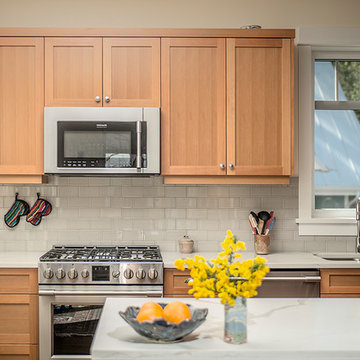
Michael Makaroff
This is an example of a small classic galley kitchen pantry in Other with a double-bowl sink, shaker cabinets, light wood cabinets, engineered stone countertops, white splashback, cement tile splashback, stainless steel appliances, ceramic flooring, an island, grey floors and white worktops.
This is an example of a small classic galley kitchen pantry in Other with a double-bowl sink, shaker cabinets, light wood cabinets, engineered stone countertops, white splashback, cement tile splashback, stainless steel appliances, ceramic flooring, an island, grey floors and white worktops.
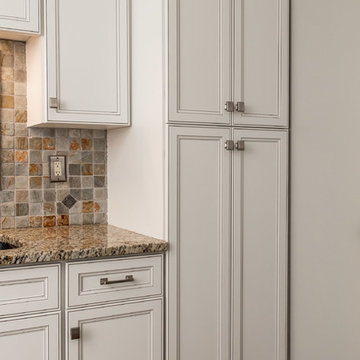
This kitchen was refaced in white laminate recessed panel doors that have been glazed to highlight the decorative detailing on the doors. Conveniences such as two tip out trays, a trash roll out and three full extension roll out shelves have been added for further ease of use. A custom desk was built against one wall. The design was heavily inspired by a particular antique, and features a cherry wood desktop in espresso.
See more at https://www.kitchensaver.com/kitchen/germantown-md-2/

This open-concept kitchen features light wooden flooring and is adorned with elegant white and gray cabinets. The Oakdale exhibits a sliding glass door that leads from the kitchen to an outdoor patio, creating a seamless transition between indoor and outdoor living spaces. Additionally, it boasts a convenient side entrance leading to the prep kitchen, providing more space for culinary activities. The kitchen's centerpiece is a spacious breakfast bar, a versatile hub for casual dining and social gatherings. Large windows allow natural light to flood the space, creating an airy and inviting atmosphere. With its harmonious blend of functionality and aesthetics, the Oakdale fosters a warm and welcoming environment for all.

Inspiration for a medium sized modern galley kitchen pantry in Orlando with a built-in sink, raised-panel cabinets, white cabinets, laminate countertops, white splashback, cement tile splashback, white appliances, ceramic flooring, an island, white floors, white worktops and a coffered ceiling.
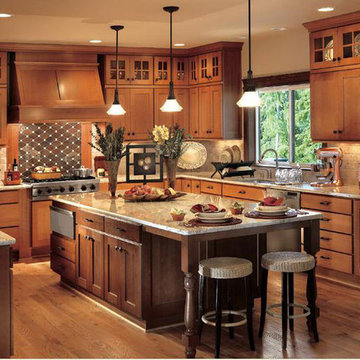
Inspiration for a medium sized traditional u-shaped kitchen pantry in Portland with a double-bowl sink, recessed-panel cabinets, medium wood cabinets, granite worktops, beige splashback, cement tile splashback, stainless steel appliances, medium hardwood flooring and an island.
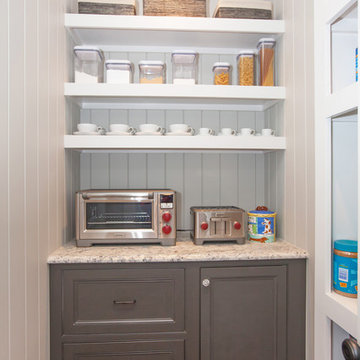
This traditional kitchen design is packed with features that will make it the center of this home. The white perimeter kitchen cabinets include glass front upper cabinets with in cabinet lighting. A matching mantel style hood frames the large Wolf oven and range. This is contrasted by the gray island cabinetry topped with a wood countertop. The walk in pantry includes matching cabinetry with plenty of storage space and a custom pantry door. A built in Wolf coffee station, undercounter wine refrigerator, and convection oven make this the perfect space to cook, socialize, or relax with family and friends.
Photos by Susan Hagstrom

Design ideas for a contemporary l-shaped kitchen pantry in Brisbane with open cabinets, black cabinets, cement tile splashback, no island, grey floors and white worktops.
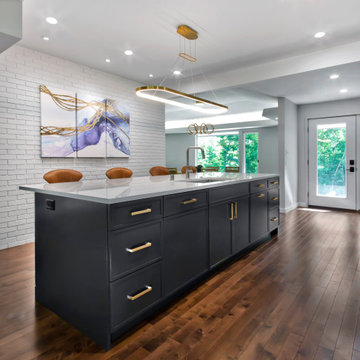
Large l-shaped kitchen pantry in Minneapolis with a submerged sink, recessed-panel cabinets, black cabinets, engineered stone countertops, white splashback, cement tile splashback, integrated appliances, medium hardwood flooring, an island and white worktops.
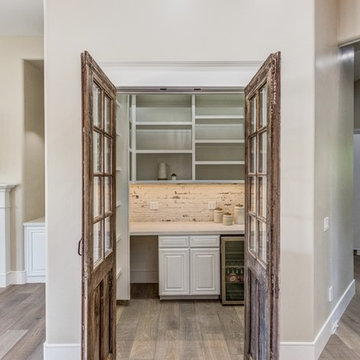
Design ideas for a medium sized classic l-shaped kitchen pantry in Phoenix with a submerged sink, raised-panel cabinets, white cabinets, engineered stone countertops, multi-coloured splashback, cement tile splashback, stainless steel appliances, light hardwood flooring, an island, beige floors and white worktops.

Stoneybrook Photos
Photo of a medium sized traditional galley kitchen pantry in Denver with a submerged sink, distressed cabinets, granite worktops, beige splashback, cement tile splashback, stainless steel appliances, cement flooring, grey floors, white worktops and raised-panel cabinets.
Photo of a medium sized traditional galley kitchen pantry in Denver with a submerged sink, distressed cabinets, granite worktops, beige splashback, cement tile splashback, stainless steel appliances, cement flooring, grey floors, white worktops and raised-panel cabinets.
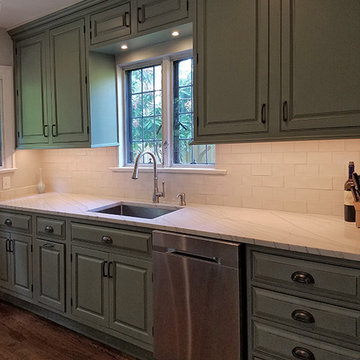
Inspiration for a large country single-wall kitchen pantry in New York with beaded cabinets, green cabinets, stainless steel appliances, medium hardwood flooring, a built-in sink, engineered stone countertops, beige splashback, cement tile splashback, no island, brown floors and beige worktops.
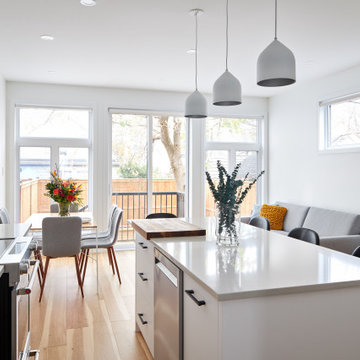
Design ideas for a scandinavian l-shaped kitchen pantry in Ottawa with a submerged sink, flat-panel cabinets, white cabinets, engineered stone countertops, white splashback, cement tile splashback, stainless steel appliances, light hardwood flooring, an island and grey worktops.
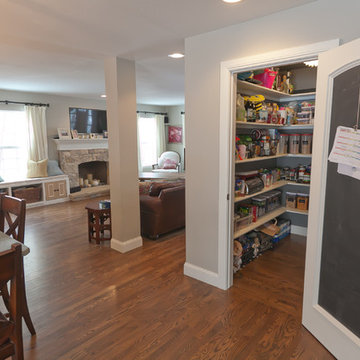
This is an example of a large classic l-shaped kitchen pantry in Denver with a submerged sink, raised-panel cabinets, white cabinets, granite worktops, beige splashback, cement tile splashback, stainless steel appliances, medium hardwood flooring and an island.
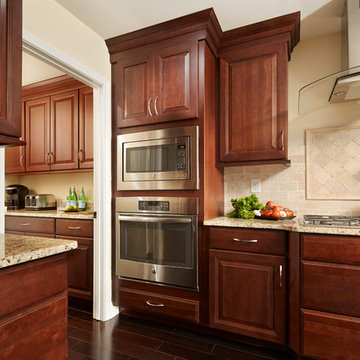
Atlanta Georgia 12’ by 19’ kitchen renovation featuring CliqStudios Carlton full-overlay cabinets finished in a gorgeous Cherry Russet, an impressive 8-foot by 5-foot island and two extra feet of cabinet storage along a side wall where a garage access door was moved.
CliqStudios Kitchen Designer: Karla R
Cabinet Style: Carlton
Cabinet Finish: Cherry Russet
Kitchen Pantry with Cement Tile Splashback Ideas and Designs
1