Kitchen Pantry with Ceramic Flooring Ideas and Designs
Refine by:
Budget
Sort by:Popular Today
1 - 20 of 3,865 photos
Item 1 of 3

Small classic l-shaped kitchen pantry in Providence with a submerged sink, shaker cabinets, grey cabinets, quartz worktops, grey splashback, ceramic splashback, stainless steel appliances, ceramic flooring, no island, grey floors and multicoloured worktops.

This bright and spacious open concept kitchen is a delight to behold and ideal for someone who loves cooking. Plenty of counter space as well as modern stainless steel appliances give a sleek and modern look and feel

Farmhouse u-shaped kitchen pantry in Grand Rapids with white cabinets, wood worktops, ceramic flooring, black floors and brown worktops.

Kitchen By 2id Interiors
Photo Credits Emilio Collavino
Large contemporary single-wall kitchen pantry in Miami with a single-bowl sink, flat-panel cabinets, medium wood cabinets, marble worktops, white splashback, marble splashback, stainless steel appliances, ceramic flooring, an island, white floors and white worktops.
Large contemporary single-wall kitchen pantry in Miami with a single-bowl sink, flat-panel cabinets, medium wood cabinets, marble worktops, white splashback, marble splashback, stainless steel appliances, ceramic flooring, an island, white floors and white worktops.

We gave this rather dated farmhouse some dramatic upgrades that brought together the feminine with the masculine, combining rustic wood with softer elements. In terms of style her tastes leaned toward traditional and elegant and his toward the rustic and outdoorsy. The result was the perfect fit for this family of 4 plus 2 dogs and their very special farmhouse in Ipswich, MA. Character details create a visual statement, showcasing the melding of both rustic and traditional elements without too much formality. The new master suite is one of the most potent examples of the blending of styles. The bath, with white carrara honed marble countertops and backsplash, beaded wainscoting, matching pale green vanities with make-up table offset by the black center cabinet expand function of the space exquisitely while the salvaged rustic beams create an eye-catching contrast that picks up on the earthy tones of the wood. The luxurious walk-in shower drenched in white carrara floor and wall tile replaced the obsolete Jacuzzi tub. Wardrobe care and organization is a joy in the massive walk-in closet complete with custom gliding library ladder to access the additional storage above. The space serves double duty as a peaceful laundry room complete with roll-out ironing center. The cozy reading nook now graces the bay-window-with-a-view and storage abounds with a surplus of built-ins including bookcases and in-home entertainment center. You can’t help but feel pampered the moment you step into this ensuite. The pantry, with its painted barn door, slate floor, custom shelving and black walnut countertop provide much needed storage designed to fit the family’s needs precisely, including a pull out bin for dog food. During this phase of the project, the powder room was relocated and treated to a reclaimed wood vanity with reclaimed white oak countertop along with custom vessel soapstone sink and wide board paneling. Design elements effectively married rustic and traditional styles and the home now has the character to match the country setting and the improved layout and storage the family so desperately needed. And did you see the barn? Photo credit: Eric Roth
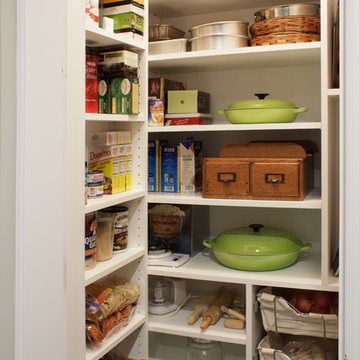
Adjustable shelves are a perfect fit for a kitchen pantry. With stored items ranging from small flat cans to small appliances, you can accommodate various heights and sizes with fully adjustable shelves. That applies to the depth of shelves, as well. Deep shelves are necessary for platters or larger appliances, but shallow shelves keep everything front and center so that each item is easily accessible.
Kara Lashuay

This homeowner lived on a very prominent golf course and wanted to feel like he was on the putting green of the 9th hole while standing at his family room window. The existing layout of the home had the garage enjoying that view with the outdated dining room, family room and kitchen further back on the lot. We completely demoed the garage and a section of the home, allowing us to design and build with that view in mind. The completed project has the family room at the back of the home with a gorgeous view of the golf course from two large curved bay windows. A new fireplace with custom cabinetry and shelf niches and coffered high ceilings makes this room a treasure. The new kitchen boasts of white painted cabinetry, an island with wood top and a 6 burner Wolf cooktop with a custom hood, white tile with multiple trim details and a pot filler faucet. A Butler’s Pantry was added for entertaining complete with beautiful white painted cabinetry with glass upper cabinets, marble countertops and a prep sink and faucet. We converted an unused dining room into a custom, high-end home office with beautiful site- built mahogany bookcases to showcase the homeowners book collections. To complete this renovation, we added a “friends” entry and a mudroom for improved access and functionality. The transformation is not only efficient but aesthetically pleasing to the eye and exceeded the homeowner’s expectations to enjoy their view of the 9th hole.
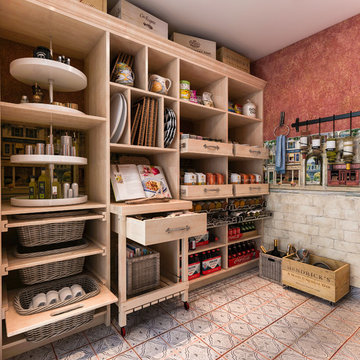
Food storage has never been more attractive. This maple wood pantry features
pull out baskets, turntable spice storage and wine racks. An organized storage solution for pantry items, this custom built pantry provides easy access for often used kitchen and food items.

This is an example of a large rural u-shaped kitchen pantry in Adelaide with a belfast sink, shaker cabinets, white cabinets, engineered stone countertops, white splashback, metal splashback, black appliances, ceramic flooring, a breakfast bar, grey floors and grey worktops.
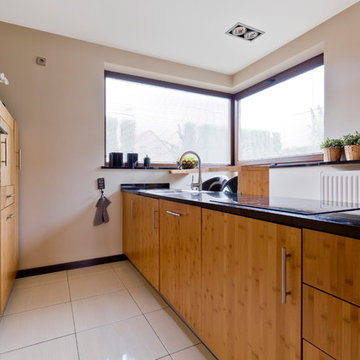
NS Designs, Pasadena, CA
http://nsdesignsonline.com
626-491-9411
This is an example of a medium sized midcentury galley kitchen pantry in Los Angeles with a submerged sink, flat-panel cabinets, light wood cabinets, beige splashback, stainless steel appliances, ceramic flooring, no island and beige floors.
This is an example of a medium sized midcentury galley kitchen pantry in Los Angeles with a submerged sink, flat-panel cabinets, light wood cabinets, beige splashback, stainless steel appliances, ceramic flooring, no island and beige floors.
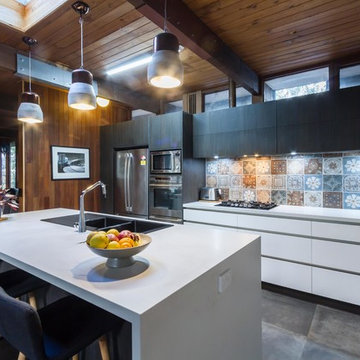
Designer: Corey Johnson; Photography by Yvonne Menegol
Design ideas for a medium sized retro single-wall kitchen pantry in Melbourne with a built-in sink, flat-panel cabinets, dark wood cabinets, engineered stone countertops, multi-coloured splashback, ceramic splashback, stainless steel appliances, ceramic flooring, an island and grey floors.
Design ideas for a medium sized retro single-wall kitchen pantry in Melbourne with a built-in sink, flat-panel cabinets, dark wood cabinets, engineered stone countertops, multi-coloured splashback, ceramic splashback, stainless steel appliances, ceramic flooring, an island and grey floors.
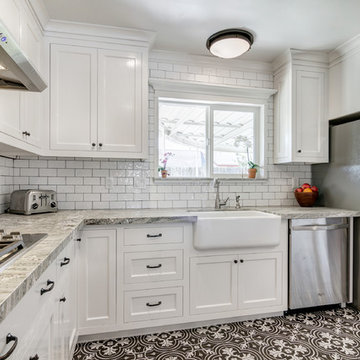
This is an example of a small rural galley kitchen pantry in San Diego with a belfast sink, shaker cabinets, white cabinets, granite worktops, white splashback, porcelain splashback, stainless steel appliances, ceramic flooring and a breakfast bar.
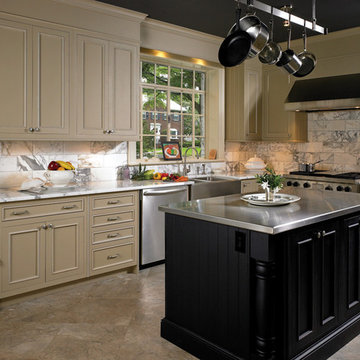
Design ideas for a medium sized farmhouse l-shaped kitchen pantry in Tampa with a belfast sink, beaded cabinets, beige cabinets, marble worktops, multi-coloured splashback, stone slab splashback, stainless steel appliances, ceramic flooring and an island.
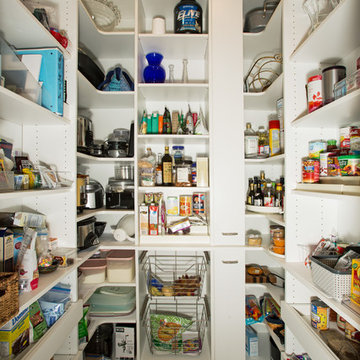
Photo of a small traditional u-shaped kitchen pantry in DC Metro with open cabinets, white cabinets, ceramic flooring and no island.

Walk through pantry. We used a 9ft cherry butcher-block top applying 15 coats of food safe Walnut Nut oil. Three 36" grey base cabinets with self closing drawers and doors were used and sat directly on top of grey tone rectangle tiles. We added 9ft of of open adjustable all wood component shelving in three 36" units. The shelving is all wood core product with a veneer finish and all maple edges on shelving. The strength is 10x that of particle board systems. These shelves give a custom shelving look with the adjustable of component product. We also added a 48"x72" free standing shelf unit with 6 shelves.
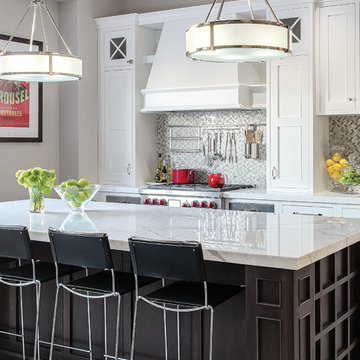
Perimeter and Base Cabinetry - Austere door style with custom white finish on Maple. Flush Inset.
Kitchen Island - Austere door style with Cocoa finish on Walnut. Flush Inset.
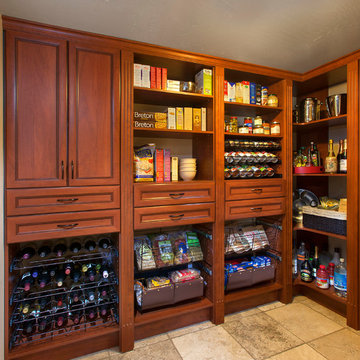
This is an example of a large classic kitchen pantry in Charleston with recessed-panel cabinets, dark wood cabinets, ceramic flooring and beige floors.
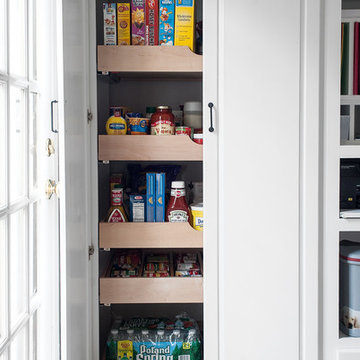
KazArts Photography
Medium sized contemporary kitchen pantry in New York with ceramic flooring.
Medium sized contemporary kitchen pantry in New York with ceramic flooring.

Photo of a large contemporary kitchen pantry in San Luis Obispo with a single-bowl sink, brown cabinets, granite worktops, beige splashback, granite splashback, stainless steel appliances, ceramic flooring, an island, beige floors, beige worktops and a wood ceiling.
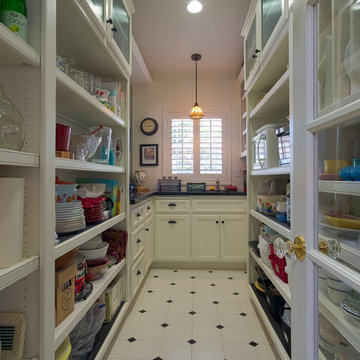
An addition inspired by a picture of a butler's pantry. A place for storage, entertaining, and relaxing. Craftsman decorating inspired by the Ahwahnee Hotel in Yosemite. The owners and I, with a bottle of red wine, drew out the final design of the pantry in pencil on the newly drywalled walls. The cabinet maker then came over for final measurements.
This was part of a larger addition. See "Yosemite Inspired Family Room" for more photos.
Doug Wade Photography
Kitchen Pantry with Ceramic Flooring Ideas and Designs
1