Kitchen Pantry with Concrete Flooring Ideas and Designs
Refine by:
Budget
Sort by:Popular Today
1 - 20 of 783 photos
Item 1 of 3

Large country u-shaped kitchen pantry in Jackson with a belfast sink, open cabinets, white cabinets, wood worktops, white splashback, metro tiled splashback, stainless steel appliances, concrete flooring, an island and grey floors.

Medium sized contemporary l-shaped kitchen pantry in Dunedin with a single-bowl sink, flat-panel cabinets, green cabinets, engineered stone countertops, white splashback, porcelain splashback, stainless steel appliances, concrete flooring, an island, grey floors and white worktops.

This is an example of a medium sized contemporary galley kitchen pantry in Melbourne with a built-in sink, white splashback, concrete flooring and grey floors.
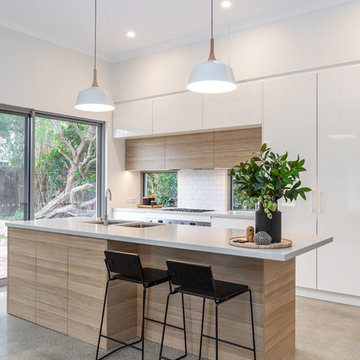
Art Department Creative
Inspiration for a medium sized contemporary galley kitchen pantry in Adelaide with a submerged sink, flat-panel cabinets, light wood cabinets, engineered stone countertops, white splashback, metro tiled splashback, stainless steel appliances, concrete flooring, an island, grey floors and grey worktops.
Inspiration for a medium sized contemporary galley kitchen pantry in Adelaide with a submerged sink, flat-panel cabinets, light wood cabinets, engineered stone countertops, white splashback, metro tiled splashback, stainless steel appliances, concrete flooring, an island, grey floors and grey worktops.

Casey Fry
Photo of a large rural u-shaped kitchen pantry in Austin with marble worktops, white splashback, ceramic splashback, concrete flooring, shaker cabinets and turquoise cabinets.
Photo of a large rural u-shaped kitchen pantry in Austin with marble worktops, white splashback, ceramic splashback, concrete flooring, shaker cabinets and turquoise cabinets.

Combining antique cabinets adds to the personality and warmth. The floor is concrete tiles. The island is a repurposed printers cabinet. Photo by Scott Longwinter
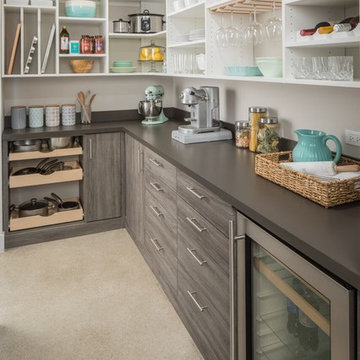
Large contemporary l-shaped kitchen pantry in Seattle with flat-panel cabinets, grey cabinets, engineered stone countertops, concrete flooring, no island, grey floors and grey worktops.

Photo of a medium sized modern l-shaped kitchen pantry in Melbourne with a submerged sink, flat-panel cabinets, white cabinets, granite worktops, blue splashback, stone slab splashback, black appliances, concrete flooring, an island, grey floors and blue worktops.

Gail Edelen
Photo of an expansive rustic galley kitchen pantry in Denver with a submerged sink, recessed-panel cabinets, distressed cabinets, concrete worktops, grey splashback, glass sheet splashback, stainless steel appliances, concrete flooring and multiple islands.
Photo of an expansive rustic galley kitchen pantry in Denver with a submerged sink, recessed-panel cabinets, distressed cabinets, concrete worktops, grey splashback, glass sheet splashback, stainless steel appliances, concrete flooring and multiple islands.
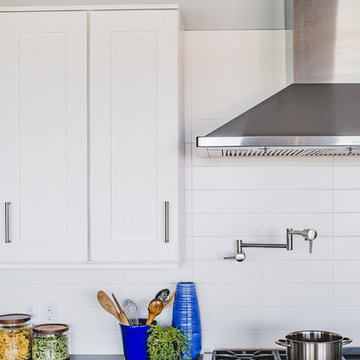
Erin Holsonback, anindoorlady.com
Medium sized classic l-shaped kitchen pantry in Austin with a belfast sink, shaker cabinets, white cabinets, quartz worktops, white splashback, porcelain splashback, stainless steel appliances, concrete flooring and an island.
Medium sized classic l-shaped kitchen pantry in Austin with a belfast sink, shaker cabinets, white cabinets, quartz worktops, white splashback, porcelain splashback, stainless steel appliances, concrete flooring and an island.
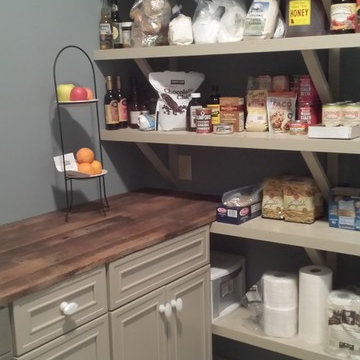
Photos by Bruce Petrov
Photo of a medium sized rural u-shaped kitchen pantry in St Louis with recessed-panel cabinets, beige cabinets, wood worktops, stainless steel appliances and concrete flooring.
Photo of a medium sized rural u-shaped kitchen pantry in St Louis with recessed-panel cabinets, beige cabinets, wood worktops, stainless steel appliances and concrete flooring.
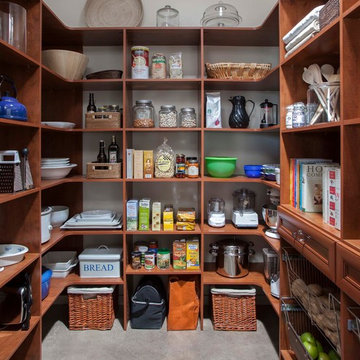
Inspiration for a large traditional kitchen pantry in Charleston with open cabinets, concrete flooring and grey floors.

Fully customized kitchen, deep blue backsplash tile, pot filler is a faucet, custom cabinets, oak wood for the framing of this beautiful kitchen.
Photo of a medium sized retro single-wall kitchen pantry in Austin with a belfast sink, flat-panel cabinets, white cabinets, quartz worktops, blue splashback, ceramic splashback, stainless steel appliances, concrete flooring, an island, grey floors, white worktops and a wood ceiling.
Photo of a medium sized retro single-wall kitchen pantry in Austin with a belfast sink, flat-panel cabinets, white cabinets, quartz worktops, blue splashback, ceramic splashback, stainless steel appliances, concrete flooring, an island, grey floors, white worktops and a wood ceiling.
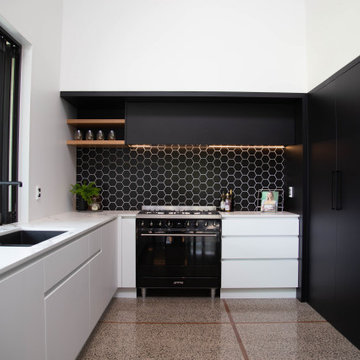
This is an example of a large modern u-shaped kitchen pantry in Other with a submerged sink, flat-panel cabinets, white cabinets, composite countertops, black splashback, ceramic splashback, black appliances, concrete flooring, an island and white worktops.
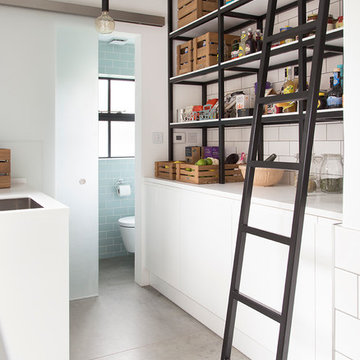
Leading from the kitchen bespoke cabinetry was designed and fabricated for the laundry room/pantry, which features crittall style shelving with Corian made to measure shelves and a sliding system ladder.
David Giles
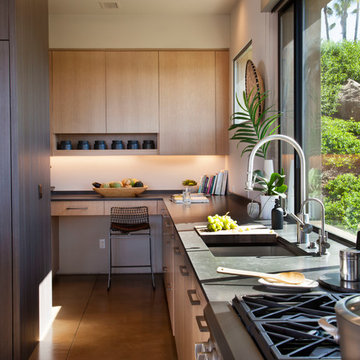
Photos: Ed Gohlich
Inspiration for a large contemporary kitchen pantry in San Diego with a submerged sink, flat-panel cabinets, light wood cabinets, engineered stone countertops, integrated appliances, concrete flooring, an island, grey floors and multicoloured worktops.
Inspiration for a large contemporary kitchen pantry in San Diego with a submerged sink, flat-panel cabinets, light wood cabinets, engineered stone countertops, integrated appliances, concrete flooring, an island, grey floors and multicoloured worktops.

Brittany Fecteau
This is an example of a large bohemian single-wall kitchen pantry in Manchester with engineered stone countertops, white splashback, porcelain splashback, stainless steel appliances, grey floors, white worktops, open cabinets, grey cabinets and concrete flooring.
This is an example of a large bohemian single-wall kitchen pantry in Manchester with engineered stone countertops, white splashback, porcelain splashback, stainless steel appliances, grey floors, white worktops, open cabinets, grey cabinets and concrete flooring.
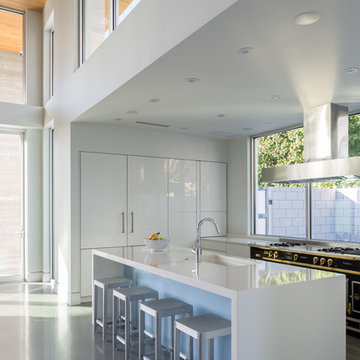
Ryan Begley Photography
Inspiration for a medium sized modern kitchen pantry in Orlando with a submerged sink, flat-panel cabinets, white cabinets, engineered stone countertops, blue splashback, glass sheet splashback, stainless steel appliances, concrete flooring and an island.
Inspiration for a medium sized modern kitchen pantry in Orlando with a submerged sink, flat-panel cabinets, white cabinets, engineered stone countertops, blue splashback, glass sheet splashback, stainless steel appliances, concrete flooring and an island.
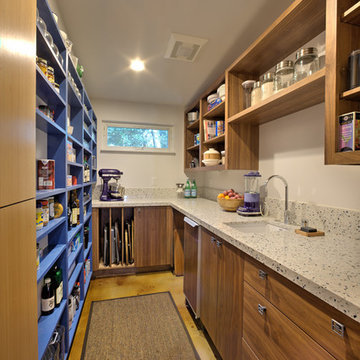
Dave Adams Photography
Inspiration for a small modern galley kitchen pantry in Sacramento with medium wood cabinets, engineered stone countertops, concrete flooring, a submerged sink, open cabinets and integrated appliances.
Inspiration for a small modern galley kitchen pantry in Sacramento with medium wood cabinets, engineered stone countertops, concrete flooring, a submerged sink, open cabinets and integrated appliances.
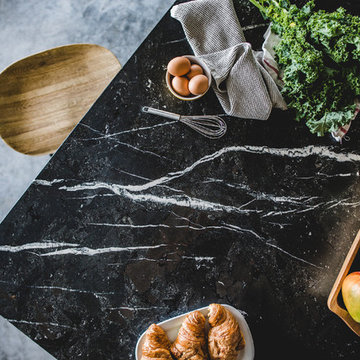
Erin Holsonback, anindoorlady.com
Inspiration for a medium sized classic l-shaped kitchen pantry in Austin with a belfast sink, shaker cabinets, white cabinets, quartz worktops, white splashback, porcelain splashback, stainless steel appliances, concrete flooring, an island and black worktops.
Inspiration for a medium sized classic l-shaped kitchen pantry in Austin with a belfast sink, shaker cabinets, white cabinets, quartz worktops, white splashback, porcelain splashback, stainless steel appliances, concrete flooring, an island and black worktops.
Kitchen Pantry with Concrete Flooring Ideas and Designs
1