Kitchen Pantry with Feature Lighting Ideas and Designs
Refine by:
Budget
Sort by:Popular Today
1 - 20 of 27 photos
Item 1 of 3

Today's pantries are functional and gorgeous! Our custom pantry creates ample space for every day appliances to be kept out of sight, with easy access to bins and storage containers. Undercounter LED lighting allows for easy night-time use as well.
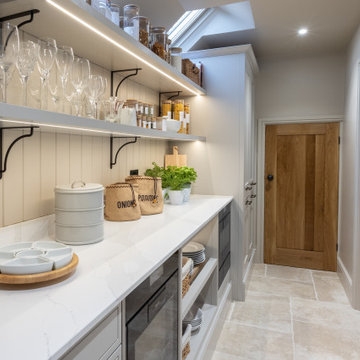
Hidden Pantry, Back Kitchen
Photo of a medium sized modern grey and cream galley kitchen pantry in West Midlands with shaker cabinets, grey cabinets, quartz worktops, white splashback, wood splashback, black appliances, porcelain flooring, no island, beige floors, white worktops and feature lighting.
Photo of a medium sized modern grey and cream galley kitchen pantry in West Midlands with shaker cabinets, grey cabinets, quartz worktops, white splashback, wood splashback, black appliances, porcelain flooring, no island, beige floors, white worktops and feature lighting.
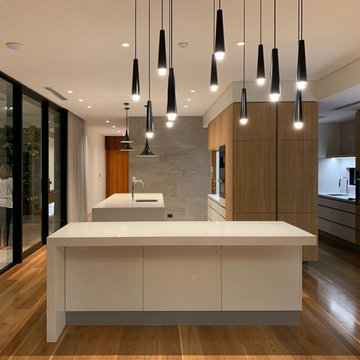
Spacious, practical, and bespoke, the abundance of light accentuates the elegance of this contemporary kitchen.
– DGK Architects
Design ideas for a large contemporary l-shaped kitchen pantry in Perth with a submerged sink, flat-panel cabinets, white cabinets, limestone worktops, medium hardwood flooring, multiple islands, brown floors, white worktops, stainless steel appliances and feature lighting.
Design ideas for a large contemporary l-shaped kitchen pantry in Perth with a submerged sink, flat-panel cabinets, white cabinets, limestone worktops, medium hardwood flooring, multiple islands, brown floors, white worktops, stainless steel appliances and feature lighting.

Stunning country-style kitchen; walls, and ceiling in polished concrete (micro-cement) - jasmine and dark green
This is an example of a medium sized rural l-shaped kitchen pantry in London with a belfast sink, open cabinets, light wood cabinets, terrazzo worktops, pink splashback, integrated appliances, painted wood flooring, grey worktops, a drop ceiling and feature lighting.
This is an example of a medium sized rural l-shaped kitchen pantry in London with a belfast sink, open cabinets, light wood cabinets, terrazzo worktops, pink splashback, integrated appliances, painted wood flooring, grey worktops, a drop ceiling and feature lighting.
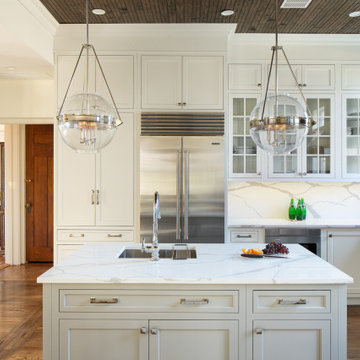
This is an example of a large traditional grey and white u-shaped kitchen pantry in New York with a single-bowl sink, flat-panel cabinets, white cabinets, composite countertops, white splashback, stainless steel appliances, medium hardwood flooring, an island, brown floors, white worktops, a wood ceiling and feature lighting.
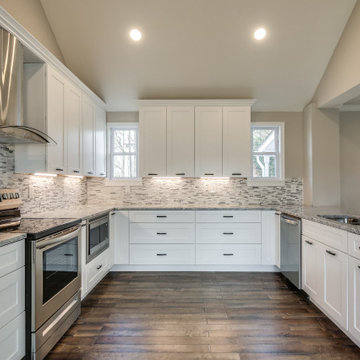
Inspiration for a large grey and white u-shaped kitchen pantry in Baltimore with a double-bowl sink, raised-panel cabinets, white cabinets, granite worktops, multi-coloured splashback, stone tiled splashback, stainless steel appliances, dark hardwood flooring, multicoloured worktops, a vaulted ceiling and feature lighting.
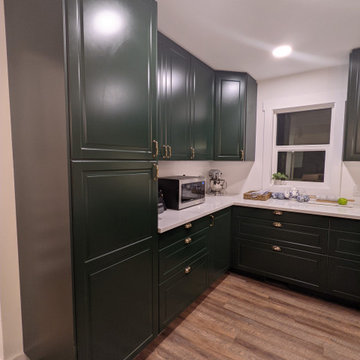
The pantry on this kitchen worked out perfectly. With pull outs and shelves inside, it is perfect for storage!
Design ideas for a medium sized modern u-shaped kitchen pantry in Seattle with a submerged sink, shaker cabinets, green cabinets, engineered stone countertops, stainless steel appliances, vinyl flooring, no island, brown floors, white worktops and feature lighting.
Design ideas for a medium sized modern u-shaped kitchen pantry in Seattle with a submerged sink, shaker cabinets, green cabinets, engineered stone countertops, stainless steel appliances, vinyl flooring, no island, brown floors, white worktops and feature lighting.
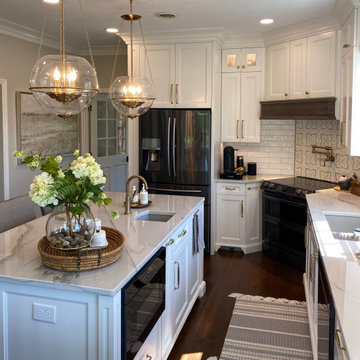
Large classic l-shaped kitchen pantry in Other with a submerged sink, flat-panel cabinets, white cabinets, quartz worktops, white splashback, mosaic tiled splashback, stainless steel appliances, dark hardwood flooring, an island, brown floors, white worktops and feature lighting.
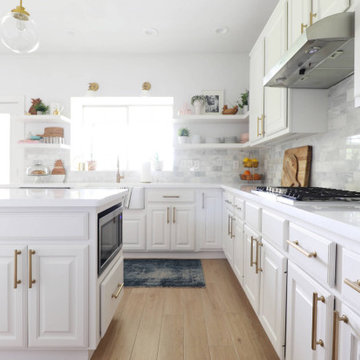
Kitchen Remodel
Design ideas for an expansive coastal grey and white l-shaped kitchen pantry in New York with a single-bowl sink, louvered cabinets, white cabinets, granite worktops, white splashback, ceramic splashback, white appliances, ceramic flooring, an island, white floors, white worktops, a drop ceiling and feature lighting.
Design ideas for an expansive coastal grey and white l-shaped kitchen pantry in New York with a single-bowl sink, louvered cabinets, white cabinets, granite worktops, white splashback, ceramic splashback, white appliances, ceramic flooring, an island, white floors, white worktops, a drop ceiling and feature lighting.
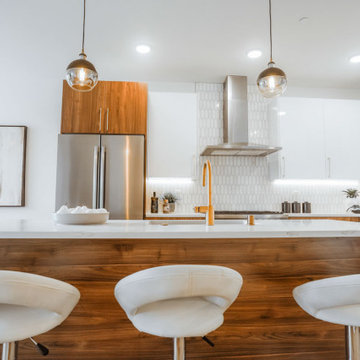
A satisfying white marble countertop with a built-in sink in gold accent.
Photo of a medium sized l-shaped kitchen pantry in Seattle with flat-panel cabinets, medium wood cabinets, marble worktops, metallic splashback, marble splashback, stainless steel appliances, an island, white worktops, a coffered ceiling and feature lighting.
Photo of a medium sized l-shaped kitchen pantry in Seattle with flat-panel cabinets, medium wood cabinets, marble worktops, metallic splashback, marble splashback, stainless steel appliances, an island, white worktops, a coffered ceiling and feature lighting.
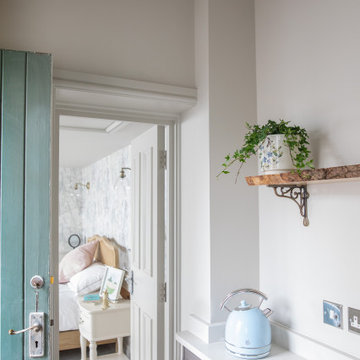
We included a small guest kitchenette fusing contemporary clean lines with whimsical detailing. The overall them was a gentle nod to Alice in Wonderland, so we included a 'mad hatter's tea party' pendant light.
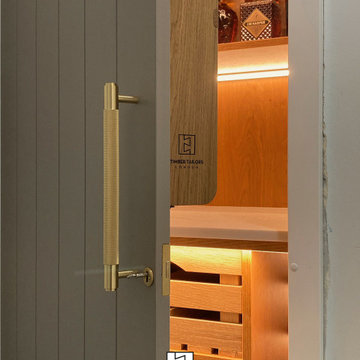
Full height pantry cabinet built-in inside a converted utility storage space. Made from oak looking quality laminate. Quartz top. Solid oak tins shelving, vegetable case and drawer fronts. Wine bottles racks either sides of the central drawer unit. When pulled out the bottom drawer acts as a foot step to catch the higher shelves of the unit.
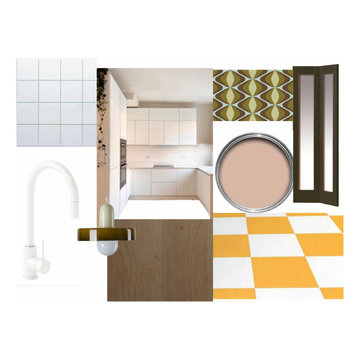
The client wanted a budget kitchen upgrade in their period terrace that encompassed their love of retro and vintage, scandi design and their fondness for yellow and orange. The space was small but with high ceilings and storage needs were considerable. They had a lot of very colourful and cool vintage artwork, bar stools and accessories to incorporate and some thriving houseplants.
I designed a concept using clever solutions such as double height cabinets to maximise storage and created a pantry area under the stairs. Using light and bright colours and glass to make the space feel larger and also to reference the clean lines of Scandinavian design that the client loves but avoiding the creation of soulless white box. A chequerboard floor solution that is low cost but highly functional and packs a significant design punch providing the perfect foundation for the white and light wood kitchen cabinetry. The olive and mint tones in the blind fabric, pendant lighting and the tile grouting balances, compliments and grounds the yellow and orange punches and the white space. The cabinetry, flooring, tile, blind and accessories were all specified to come in within budget.
I created a presentation for the client outlining the concept with a mood board and with 3D visualisations.
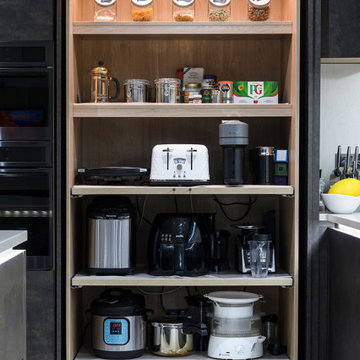
Bespoke kitchen with large island. ``hidden doors into the Utility room on the right. Hand made glass pendant lights. Open plan, kitchen, dining, living and games room. 6 rooms merged to be 1
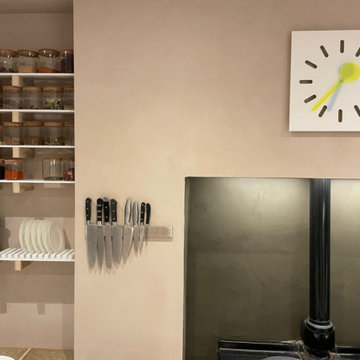
Stunning country-style kitchen; walls, and ceiling in polished concrete (micro-cement) - jasmine and dark green
Inspiration for a medium sized rural l-shaped kitchen pantry in London with a belfast sink, open cabinets, light wood cabinets, terrazzo worktops, pink splashback, integrated appliances, painted wood flooring, grey worktops, a drop ceiling and feature lighting.
Inspiration for a medium sized rural l-shaped kitchen pantry in London with a belfast sink, open cabinets, light wood cabinets, terrazzo worktops, pink splashback, integrated appliances, painted wood flooring, grey worktops, a drop ceiling and feature lighting.
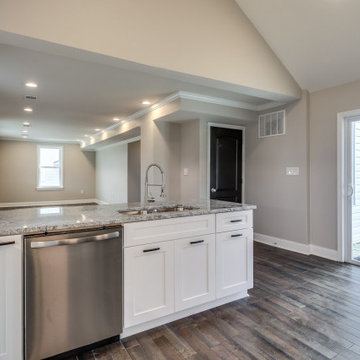
Photo of a large grey and white u-shaped kitchen pantry in Baltimore with a double-bowl sink, raised-panel cabinets, white cabinets, granite worktops, multi-coloured splashback, stone tiled splashback, stainless steel appliances, dark hardwood flooring, multicoloured worktops, a vaulted ceiling and feature lighting.
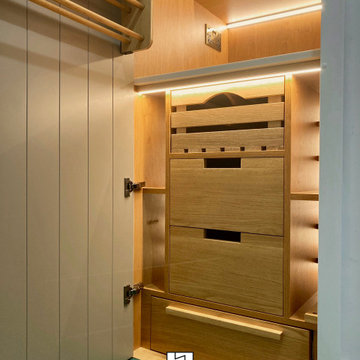
Full height pantry cabinet built-in inside a converted utility storage space. Made from oak looking quality laminate. Quartz top. Solid oak tins shelving, vegetable case and drawer fronts. Wine bottles racks either sides of the central drawer unit. When pulled out the bottom drawer acts as a foot step to catch the higher shelves of the unit.
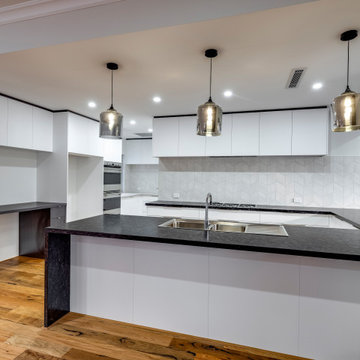
Zuccari Antique Brown Leathered Finish
Polytec Legato Crisp White
European Ceramic Play One Concrete Diamond Ice Misty Grey
Abey Lucia Double Bowl
Abey Emporio Pull out Mixer Brushed Nickle
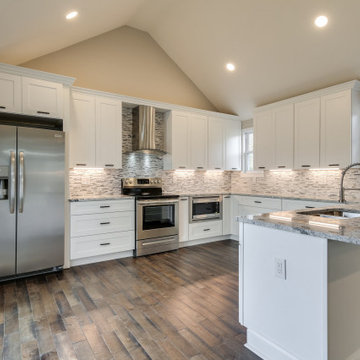
Design ideas for a large grey and white u-shaped kitchen pantry in Baltimore with a double-bowl sink, raised-panel cabinets, white cabinets, granite worktops, multi-coloured splashback, stone tiled splashback, stainless steel appliances, dark hardwood flooring, multicoloured worktops, a vaulted ceiling and feature lighting.
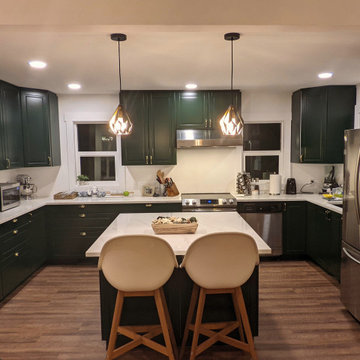
This kitchen was designed with a square island in the middle. It has versatility and a view to the outside!
Photo of a medium sized modern u-shaped kitchen pantry in Seattle with a submerged sink, shaker cabinets, green cabinets, engineered stone countertops, stainless steel appliances, vinyl flooring, an island, brown floors, white worktops and feature lighting.
Photo of a medium sized modern u-shaped kitchen pantry in Seattle with a submerged sink, shaker cabinets, green cabinets, engineered stone countertops, stainless steel appliances, vinyl flooring, an island, brown floors, white worktops and feature lighting.
Kitchen Pantry with Feature Lighting Ideas and Designs
1