Kitchen Pantry with Glass-front Cabinets Ideas and Designs
Refine by:
Budget
Sort by:Popular Today
1 - 20 of 892 photos
Item 1 of 3

Kolanowski Studio
Design ideas for a classic u-shaped kitchen pantry in Houston with glass-front cabinets, beige cabinets and beige splashback.
Design ideas for a classic u-shaped kitchen pantry in Houston with glass-front cabinets, beige cabinets and beige splashback.

Butler Pantry with decorative glass front door for upper cabinets. Sherwin Williams Irish Cream wall color. Mediterranean Ivory Honed Travertine floor and backsplash. River White Granite counters.

An imposing heritage oak and fountain frame a strong central axis leading from the motor court to the front door, through a grand stair hall into the public spaces of this Italianate home designed for entertaining, out to the gardens and finally terminating at the pool and semi-circular columned cabana. Gracious terraces and formal interiors characterize this stately home.
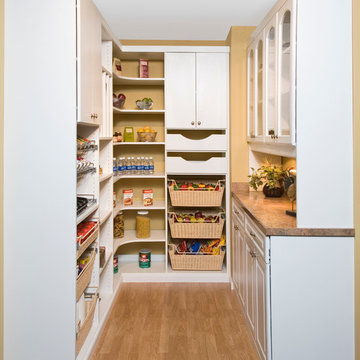
An attractive Butler's Pantry serves as an ideal showcase for favorite dishes incorporating arched panel glass uppers doors and lower square raised panel doors and drawers fronts. The Wilson Art® HD Deepstar Fossil laminate countertop completes the unit giving it the look of granite with a textured feel.
Closet Organizing Systems
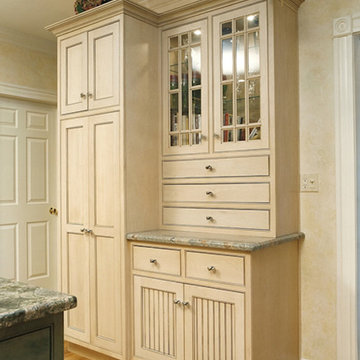
Inspiration for a large classic single-wall kitchen pantry in Boston with glass-front cabinets, beige cabinets, granite worktops, beige splashback, stainless steel appliances, light hardwood flooring and an island.
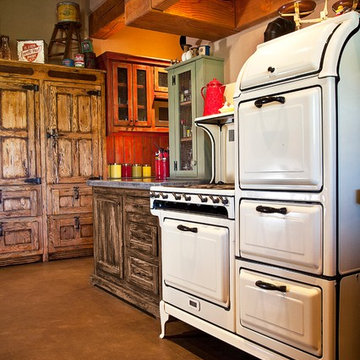
Glass panel cabinets, white country oven and polished floor.
This is an example of a small rustic single-wall kitchen pantry in Orange County with glass-front cabinets, distressed cabinets and no island.
This is an example of a small rustic single-wall kitchen pantry in Orange County with glass-front cabinets, distressed cabinets and no island.
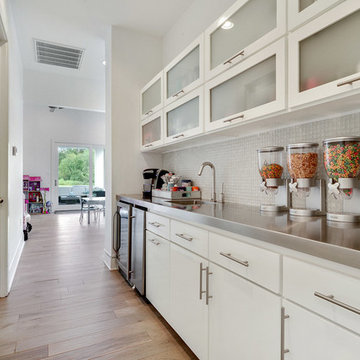
Design ideas for a large modern galley kitchen pantry in New Orleans with a submerged sink, glass-front cabinets, white cabinets, stainless steel worktops, glass tiled splashback, stainless steel appliances, light hardwood flooring, multiple islands and grey floors.
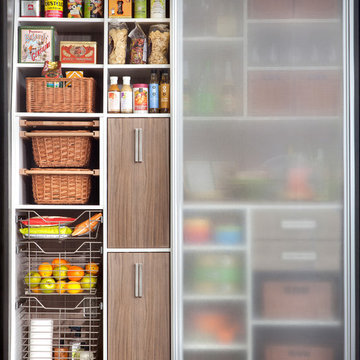
The framed glass sliding doors we offer can enclose your pantry and create a contemporary and hidden storage solution where there is limited space. Our aluminum sliding door frames are available with solid and wood grain finishes. The frame style and choice of glass you select are sure to give the completed design the function you need with the striking impact you want.
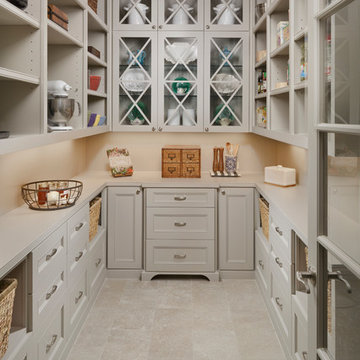
Kolanowski Studio
Design ideas for a traditional u-shaped kitchen pantry in Houston with glass-front cabinets, beige cabinets, beige splashback, beige floors, quartz worktops and porcelain flooring.
Design ideas for a traditional u-shaped kitchen pantry in Houston with glass-front cabinets, beige cabinets, beige splashback, beige floors, quartz worktops and porcelain flooring.
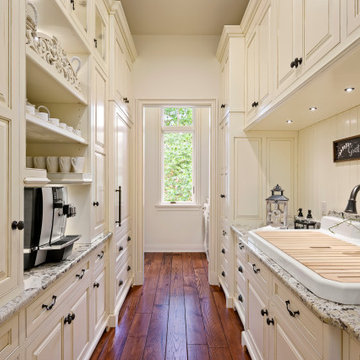
Inspiration for an expansive mediterranean l-shaped kitchen pantry in Kansas City with a belfast sink, glass-front cabinets, white cabinets, granite worktops, beige splashback, stainless steel appliances, medium hardwood flooring, an island, brown floors and brown worktops.
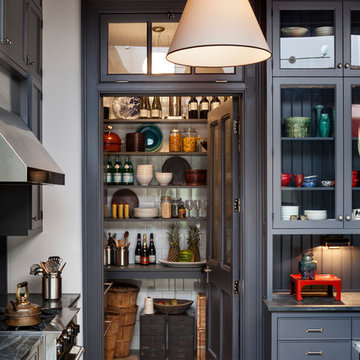
Francis Dzikowski
This is an example of a classic u-shaped kitchen pantry in New York with a submerged sink, glass-front cabinets, grey cabinets, marble worktops, grey splashback, wood splashback, stainless steel appliances and light hardwood flooring.
This is an example of a classic u-shaped kitchen pantry in New York with a submerged sink, glass-front cabinets, grey cabinets, marble worktops, grey splashback, wood splashback, stainless steel appliances and light hardwood flooring.
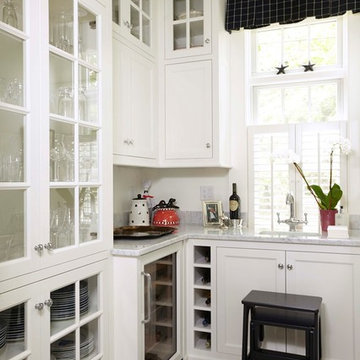
Greg West
Design ideas for a medium sized classic u-shaped kitchen pantry in Portland Maine with glass-front cabinets, white cabinets, a submerged sink, stainless steel appliances, ceramic flooring, no island, multi-coloured floors and white worktops.
Design ideas for a medium sized classic u-shaped kitchen pantry in Portland Maine with glass-front cabinets, white cabinets, a submerged sink, stainless steel appliances, ceramic flooring, no island, multi-coloured floors and white worktops.
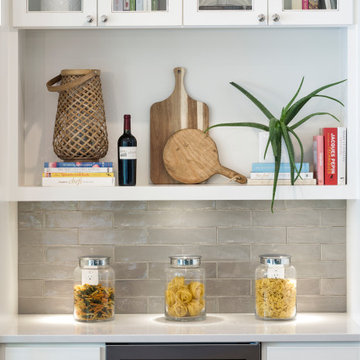
Photo of a classic kitchen pantry in Minneapolis with glass-front cabinets, white cabinets, marble worktops, grey splashback, cement tile splashback and white worktops.
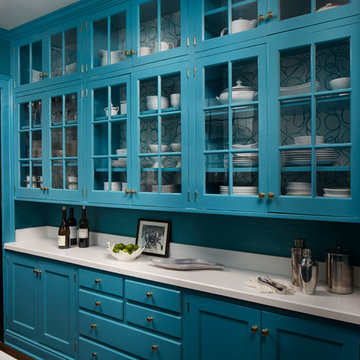
Photo of a medium sized traditional galley kitchen pantry in Chicago with glass-front cabinets, blue cabinets, quartz worktops, white splashback and dark hardwood flooring.
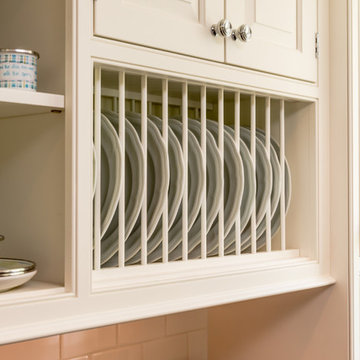
Angle Eye Photography
This is an example of a farmhouse u-shaped kitchen pantry in Philadelphia with a belfast sink, glass-front cabinets, white cabinets, white splashback, metro tiled splashback, stainless steel appliances, medium hardwood flooring, an island and granite worktops.
This is an example of a farmhouse u-shaped kitchen pantry in Philadelphia with a belfast sink, glass-front cabinets, white cabinets, white splashback, metro tiled splashback, stainless steel appliances, medium hardwood flooring, an island and granite worktops.

This kitchen's timeless look will outlast the trends with neutral cabinets, an organic marble backsplash and brushed gold fixtures. We included ample countertop space for this family of four to invite friends and entertain large groups. Ten foot ceilings allowed for higher wall cabinets for a more dramatic space.

Kitchen Renovation, concrete countertops, herringbone slate flooring, and open shelving over the sink make the space cozy and functional. Handmade mosaic behind the sink that adds character to the home.
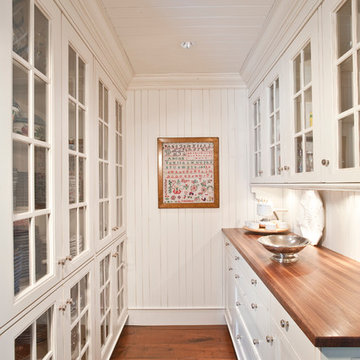
Design ideas for a classic kitchen pantry in Indianapolis with wood worktops, glass-front cabinets and white cabinets.

Antique table in a tall white pantry with a rolling ladder and antique light fixture.
A clean, contemporary white palette in this traditional Spanish Style home in Santa Barbara, California. Soft greys, beige, cream colored fabrics, hand knotted rugs and quiet light walls show off the beautiful thick arches between the living room and dining room. Stained wood beams, wrought iron lighting, and carved limestone fireplaces give a soft, comfortable feel for this summer home by the Pacific Ocean. White linen drapes with grass shades give warmth and texture to the great room. The kitchen features glass and white marble mosaic backsplash, white slabs of natural quartzite, and a built in banquet nook. The oak cabinets are lightened by a white wash over the stained wood, and medium brown wood plank flooring througout the home.
Project Location: Santa Barbara, California. Project designed by Maraya Interior Design. From their beautiful resort town of Ojai, they serve clients in Montecito, Hope Ranch, Malibu, Westlake and Calabasas, across the tri-county areas of Santa Barbara, Ventura and Los Angeles, south to Hidden Hills- north through Solvang and more.
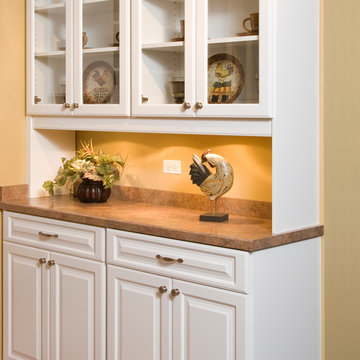
An attractive Butler's Pantry serves as an ideal showcase for favorite dishes incorporating arched panel glass uppers doors and lower square raised panel doors and drawers fronts. The Wilson Art® HD Deepstar Fossil laminate countertop completes the unit giving it the look of granite with a textured feel.
Closet Organizing Systems
Kitchen Pantry with Glass-front Cabinets Ideas and Designs
1