Kitchen Pantry with Grey Worktops Ideas and Designs
Refine by:
Budget
Sort by:Popular Today
101 - 120 of 2,681 photos
Item 1 of 3
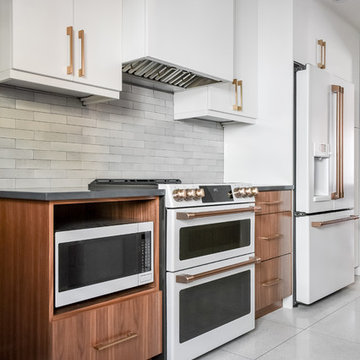
This is an example of a medium sized contemporary galley kitchen pantry in DC Metro with a submerged sink, flat-panel cabinets, medium wood cabinets, composite countertops, grey splashback, stone tiled splashback, white appliances, porcelain flooring, no island, white floors and grey worktops.

Custom kitchen with black wenge ravine and bronze applied metal finish to doors and panels. Custom handmade brass trim to kickfaces and shadowlines. Miele and Sub-Zero appliances. Porcelain benchtops and splashbacks. Photo Credit: Edge Design Consultants.
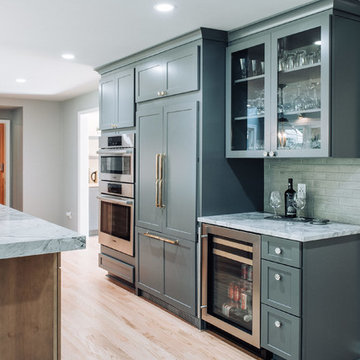
Inspiration for a medium sized modern single-wall kitchen pantry in Detroit with a submerged sink, shaker cabinets, grey cabinets, quartz worktops, yellow splashback, porcelain splashback, integrated appliances, light hardwood flooring, an island, beige floors and grey worktops.
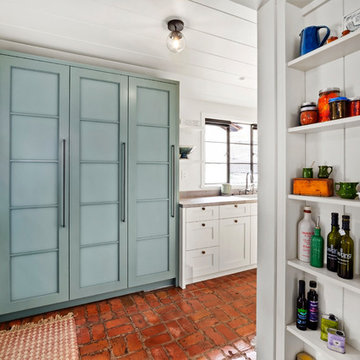
Draper DBS Custom Cabinetry. Butler's Pantry in Benjamin Moore Carolina Gull. Sienna interiors. Maple with dovetail drawers.
Photo of a medium sized traditional single-wall kitchen pantry in Other with shaker cabinets, blue cabinets, brick flooring and grey worktops.
Photo of a medium sized traditional single-wall kitchen pantry in Other with shaker cabinets, blue cabinets, brick flooring and grey worktops.
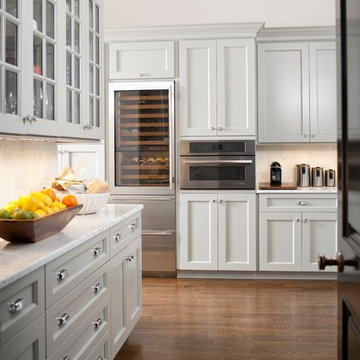
Photo of a classic u-shaped kitchen pantry in New York with recessed-panel cabinets, grey cabinets, marble worktops, beige splashback, stone tiled splashback, stainless steel appliances, medium hardwood flooring, brown floors and grey worktops.
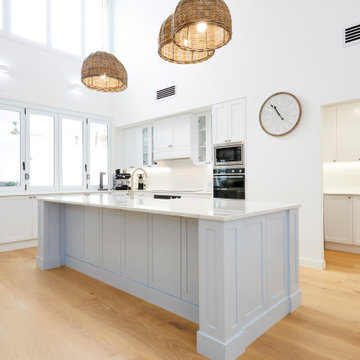
What a beautiful job this ones was to work on. The clients were very specific on what they wanted to achieve in there project as this is where they will stay for a long time. Every stone colour, design feature, handles, appliances and even where the dog will be bathed. Through planning and preparation the end result was to achieve the level of design and finishes that the client, builder and cabinet maker expect. Featured blue island bench, black ensuite cabinet, LED lighting, stone, brushed nickle, feature bathroom fixtures all come together to create a warm, homely, beach living style finishes. When the collaboration between client, builder and cabinet maker comes together perfectly the end result is one we are all very proud of!
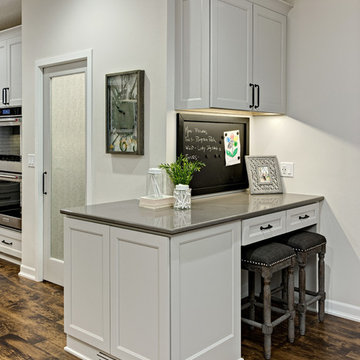
Design ideas for a large classic l-shaped kitchen pantry in Minneapolis with a belfast sink, flat-panel cabinets, grey cabinets, engineered stone countertops, white splashback, ceramic splashback, stainless steel appliances, medium hardwood flooring, an island, brown floors and grey worktops.
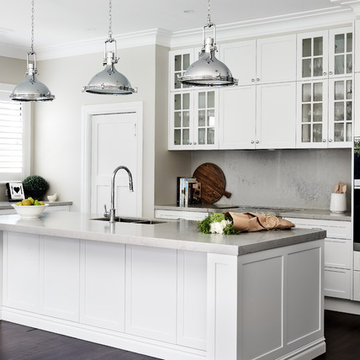
Ryan Linnegar Photography
This is an example of a traditional kitchen pantry in Sydney with a double-bowl sink, shaker cabinets, white cabinets, engineered stone countertops, grey splashback, dark hardwood flooring, an island, brown floors and grey worktops.
This is an example of a traditional kitchen pantry in Sydney with a double-bowl sink, shaker cabinets, white cabinets, engineered stone countertops, grey splashback, dark hardwood flooring, an island, brown floors and grey worktops.
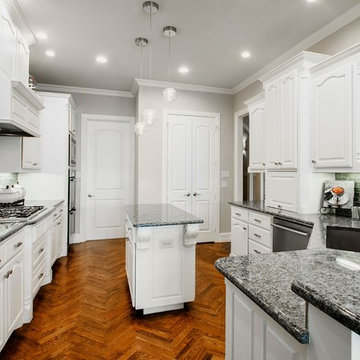
Our clients came to us after purchasing their new home, wanting to update a few things to make it “theirs.” They wanted to refresh the kitchen by simply changing the backsplash and installing a new chandelier. Our clients picked out super cool allen + roth Imperial City Subway tile backsplash that really changed the entire look of the kitchen. Three simple Tamill clear with black drizzle 7” glass pendants were hung above the kitchen island, where there was once a glitzy chandelier. They also opted for a gas stove, so, we removed the existing electric cooktop and installed a gas stove instead. A metallic gray Blanco Valea Silgranit low-divide undermount sink replaced the existing stainless sink, and we installed an Addison Arctic stainless kitchen faucet to finish it off. These simple changes made a huge difference in the appearance of this kitchen. Our clients are so pleased with the outcome.
Design/Remodel by Hatfield Builders & Remodelers | Photography by Versatile Imaging
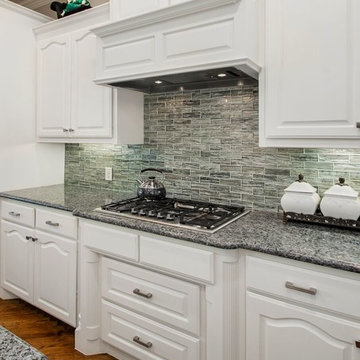
Our clients came to us after purchasing their new home, wanting to update a few things to make it “theirs.” They wanted to refresh the kitchen by simply changing the backsplash and installing a new chandelier. Our clients picked out super cool allen + roth Imperial City Subway tile backsplash that really changed the entire look of the kitchen. Three simple Tamill clear with black drizzle 7” glass pendants were hung above the kitchen island, where there was once a glitzy chandelier. They also opted for a gas stove, so, we removed the existing electric cooktop and installed a gas stove instead. A metallic gray Blanco Valea Silgranit low-divide undermount sink replaced the existing stainless sink, and we installed an Addison Arctic stainless kitchen faucet to finish it off. These simple changes made a huge difference in the appearance of this kitchen. Our clients are so pleased with the outcome.
Design/Remodel by Hatfield Builders & Remodelers | Photography by Versatile Imaging
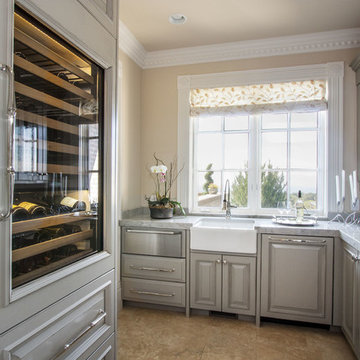
Design ideas for a large classic l-shaped kitchen pantry in Salt Lake City with a belfast sink, raised-panel cabinets, grey cabinets, marble worktops, grey splashback, stone slab splashback, integrated appliances, travertine flooring, an island, brown floors and grey worktops.
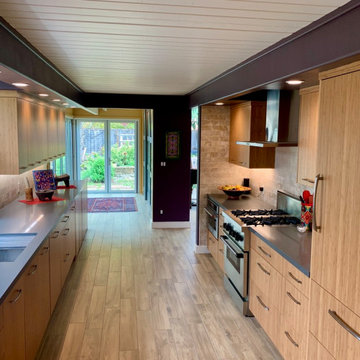
Panoramic doors to open up the kitchen making an airy, free-flowing space.
Large classic galley kitchen pantry in San Francisco with a single-bowl sink, flat-panel cabinets, light wood cabinets, engineered stone countertops, beige splashback, porcelain splashback, integrated appliances, porcelain flooring, brown floors, grey worktops and exposed beams.
Large classic galley kitchen pantry in San Francisco with a single-bowl sink, flat-panel cabinets, light wood cabinets, engineered stone countertops, beige splashback, porcelain splashback, integrated appliances, porcelain flooring, brown floors, grey worktops and exposed beams.
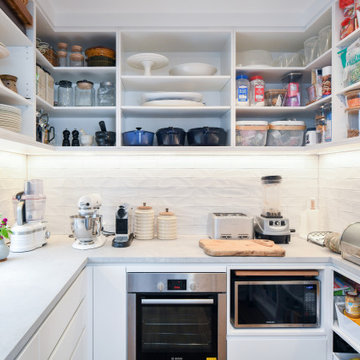
Inspiration for a medium sized modern u-shaped kitchen pantry in Sydney with a submerged sink, flat-panel cabinets, white cabinets, engineered stone countertops, white splashback, ceramic splashback, stainless steel appliances, medium hardwood flooring, brown floors and grey worktops.
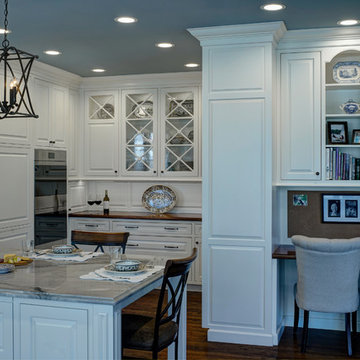
Inspiration can come from many things. In the case of this kitchen remodel, it’s inspiration came from the handcrafted beauty of the homeowner’s Portuguese dinnerware collection and their traditional elegant style.
How do you design a kitchen that’s suited for small intimate gatherings but also can accommodate catered parties for 250 guests? A large island was designed to be perfect to cozy up to but also large enough to be cleared off and used as a large serving station.
Plenty of storage wraps around the room and hides every small appliance, leaving ample spare countertop space. Large openings into the family room and solarium allow guests to easily come and go without halting traffic.
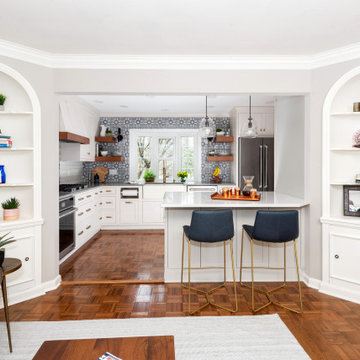
Design ideas for a small eclectic l-shaped kitchen pantry in Other with a belfast sink, beaded cabinets, white cabinets, engineered stone countertops, blue splashback, terracotta splashback, stainless steel appliances, medium hardwood flooring, a breakfast bar, brown floors and grey worktops.
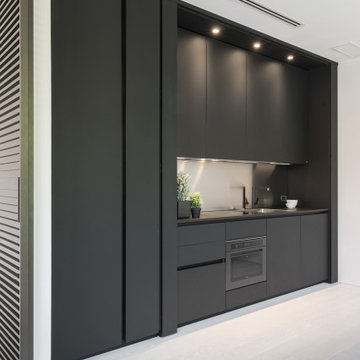
Ghostsystem is the innovative opening and closing mechanism of extra large cabinet doors in fenix that turn the kitchen space into a linear wall.
Inspiration for a small modern single-wall kitchen pantry in Orange County with a submerged sink, flat-panel cabinets, black cabinets, stainless steel worktops, black appliances, light hardwood flooring, no island and grey worktops.
Inspiration for a small modern single-wall kitchen pantry in Orange County with a submerged sink, flat-panel cabinets, black cabinets, stainless steel worktops, black appliances, light hardwood flooring, no island and grey worktops.
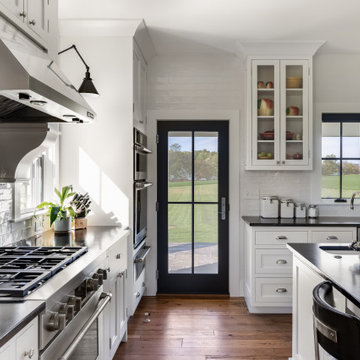
modern farmhouse kitchen
Photo of a large farmhouse u-shaped kitchen pantry in Columbus with a belfast sink, shaker cabinets, white cabinets, soapstone worktops, white splashback, metro tiled splashback, stainless steel appliances, medium hardwood flooring, an island, brown floors and grey worktops.
Photo of a large farmhouse u-shaped kitchen pantry in Columbus with a belfast sink, shaker cabinets, white cabinets, soapstone worktops, white splashback, metro tiled splashback, stainless steel appliances, medium hardwood flooring, an island, brown floors and grey worktops.

This butler's pantry is just outside of the kitchen but such an essential part of it. The rustic / industrial look with exposed I-beams and pipe shelving definitely adds to the character of this workspace.
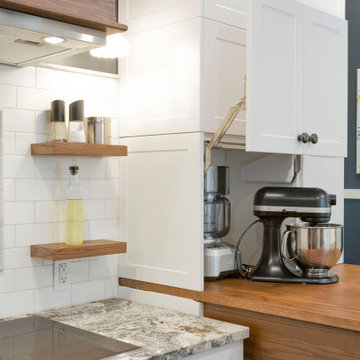
Photo of a small traditional galley kitchen pantry in Other with a belfast sink, shaker cabinets, white cabinets, granite worktops, white splashback, metro tiled splashback, stainless steel appliances, medium hardwood flooring, a breakfast bar, brown floors and grey worktops.
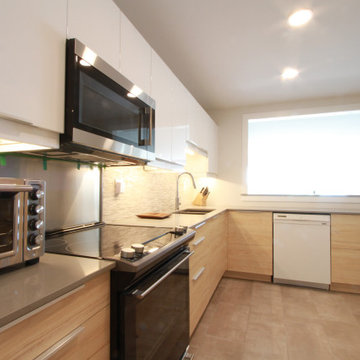
Medium sized l-shaped kitchen pantry in Other with an integrated sink, flat-panel cabinets, light wood cabinets, quartz worktops, white splashback, stainless steel appliances, ceramic flooring, beige floors and grey worktops.
Kitchen Pantry with Grey Worktops Ideas and Designs
6