Kitchen Pantry with Grey Worktops Ideas and Designs
Refine by:
Budget
Sort by:Popular Today
21 - 40 of 2,681 photos
Item 1 of 3
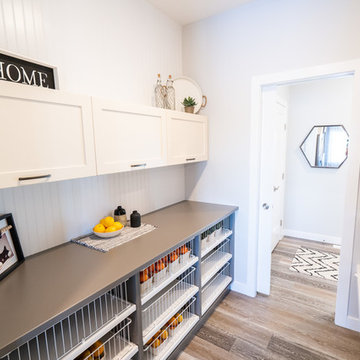
This is an example of a medium sized traditional galley kitchen pantry in Edmonton with shaker cabinets, white cabinets, engineered stone countertops, white splashback, wood splashback, medium hardwood flooring, no island, brown floors and grey worktops.
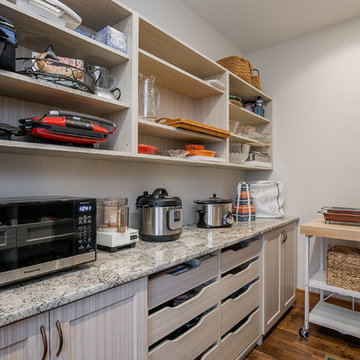
This large pantry features custom cabinetry in a light stain to give this space a larger feel. Open shelves and drawers provide various areas for storage. Countertop space allows for larger appliance storage such as the microwave and crockpot.
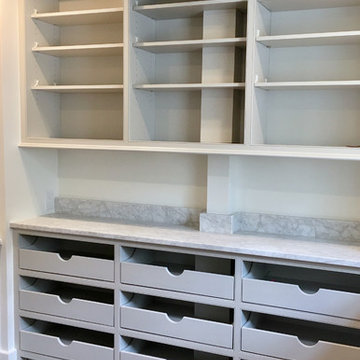
Design ideas for a classic kitchen pantry in Other with beaded cabinets, grey cabinets, marble worktops, dark hardwood flooring, brown floors and grey worktops.

This is an example of a large rural u-shaped kitchen pantry in Adelaide with a belfast sink, shaker cabinets, white cabinets, engineered stone countertops, white splashback, metal splashback, black appliances, ceramic flooring, a breakfast bar, grey floors and grey worktops.

This is an example of a large farmhouse u-shaped kitchen pantry in Seattle with white cabinets, grey splashback, marble splashback, stainless steel appliances, light hardwood flooring, an island, brown floors, grey worktops and a coffered ceiling.

This is an example of a small bohemian l-shaped kitchen pantry in Other with a belfast sink, beaded cabinets, white cabinets, engineered stone countertops, blue splashback, terracotta splashback, stainless steel appliances, medium hardwood flooring, a breakfast bar, brown floors and grey worktops.

This kitchen design incorporates beautiful materials, sleek contemporary lines, and a well-planned layout to create a space that is as beautiful as the coastal view. The open plan design incorporates the kitchen separated from the living area by a peninsula, the adjacent dining area with a beverage bar, and a pantry with customized storage. The kitchen remodel incorporates Bosch appliances throughout, a Faber custom hood insert, and a Fagor undercabinet wine refrigerator in the beverage bar. The main cabinetry is Masterbrand Diamond Vibe flat panel cabinets in a warm wood finish, accented by Luxury Line Extra White finish cabinetry for the beverage bar. A walk-in pantry features white cabinetry with glass front upper cabinets for displaying glassware, and built-in shelves for extra storage. This kitchen design is the perfect place to prepare favorite meals in a well organized kitchen, and relax with family and friends all while appreciating the surrounding coastal view. Photos by Susan Hagstrom

Photo of a small rural galley kitchen pantry in Denver with a submerged sink, shaker cabinets, light wood cabinets, engineered stone countertops, stainless steel appliances, light hardwood flooring, an island, brown floors and grey worktops.

Design ideas for a small contemporary single-wall kitchen pantry in Toronto with a double-bowl sink, flat-panel cabinets, white cabinets, engineered stone countertops, white splashback, ceramic splashback, integrated appliances, light hardwood flooring, a breakfast bar, beige floors and grey worktops.

This is an example of an expansive traditional u-shaped kitchen pantry in Houston with open cabinets, grey cabinets, white splashback, cement flooring, grey floors, stainless steel appliances and grey worktops.
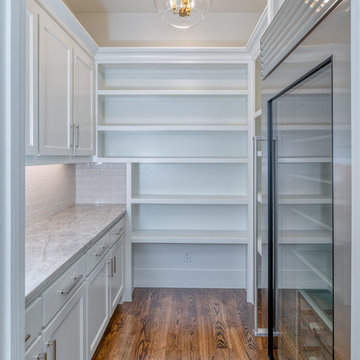
Medium sized classic u-shaped kitchen pantry in Dallas with a belfast sink, recessed-panel cabinets, white cabinets, limestone worktops, beige splashback, ceramic splashback, stainless steel appliances, dark hardwood flooring, an island, brown floors and grey worktops.

SieMatic Cabinetry in Graphite Grey profile door, Nickel gloss frame cabinets in the island and hidden coffee centre. SieMatic exclusive Chinese wedding cabinet in matte Black Oak with polished nickel knobs and hardware. SieMatic floating metal shelves in Nickel Gloss.
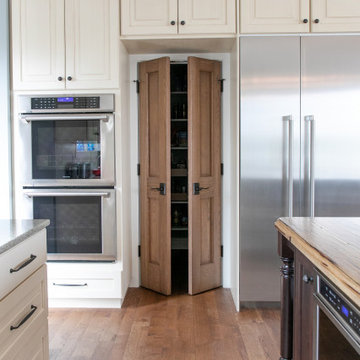
www.GenevaCabinet.com -
This kitchen designed by Joyce A. Zuelke features Plato Woodwork, Inc. cabinetry with the Coventry raised panel full overlay door. The perimeter has a painted finish in Sunlight with a heavy brushed brown glaze. The generous island is done in Country Walnut and shows off a beautiful Grothouse wood countertop.
#PlatoWoodwork Cabinetry
Bella Tile and Stone - Lake Geneva Backsplash,
S. Photography/ Shanna Wolf Photography
Lowell Custom Homes Builder
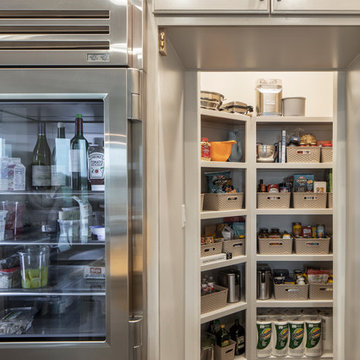
Fine Focus Photography
Design ideas for a large mediterranean u-shaped kitchen pantry in Austin with a submerged sink, raised-panel cabinets, grey cabinets, granite worktops, grey splashback, mosaic tiled splashback, stainless steel appliances, dark hardwood flooring, multiple islands, brown floors and grey worktops.
Design ideas for a large mediterranean u-shaped kitchen pantry in Austin with a submerged sink, raised-panel cabinets, grey cabinets, granite worktops, grey splashback, mosaic tiled splashback, stainless steel appliances, dark hardwood flooring, multiple islands, brown floors and grey worktops.
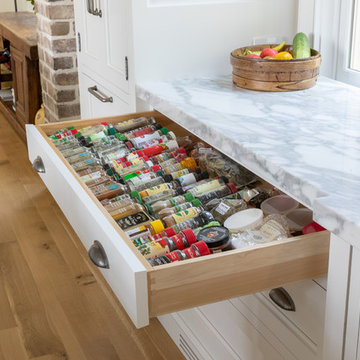
Nurnberg Photography, LLC
This is an example of a large classic u-shaped kitchen pantry in Charleston with a single-bowl sink, recessed-panel cabinets, white cabinets, marble worktops, brick splashback, integrated appliances, light hardwood flooring, an island and grey worktops.
This is an example of a large classic u-shaped kitchen pantry in Charleston with a single-bowl sink, recessed-panel cabinets, white cabinets, marble worktops, brick splashback, integrated appliances, light hardwood flooring, an island and grey worktops.
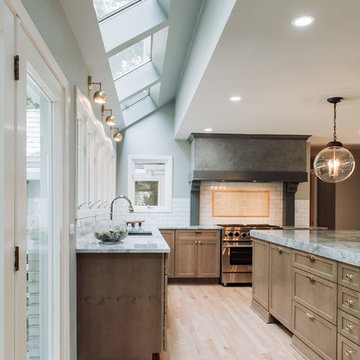
Design ideas for a medium sized modern single-wall kitchen pantry in Detroit with a submerged sink, shaker cabinets, grey cabinets, quartz worktops, yellow splashback, porcelain splashback, integrated appliances, light hardwood flooring, an island, beige floors and grey worktops.

Soft-close drawer glides allow for easy access to your pots and pans.
Design ideas for a large classic galley kitchen pantry in DC Metro with a submerged sink, shaker cabinets, grey cabinets, quartz worktops, grey splashback, mosaic tiled splashback, stainless steel appliances, medium hardwood flooring, a breakfast bar, brown floors and grey worktops.
Design ideas for a large classic galley kitchen pantry in DC Metro with a submerged sink, shaker cabinets, grey cabinets, quartz worktops, grey splashback, mosaic tiled splashback, stainless steel appliances, medium hardwood flooring, a breakfast bar, brown floors and grey worktops.

This modern kitchen has statement lighting above the island with a dropped wood soffit with wood slats. The island has waterfall ends and most of the appliances are stainless steel. The refrigerator and freezer are paneled with a flush application. The counters, backsplash and hood are all quartzite.
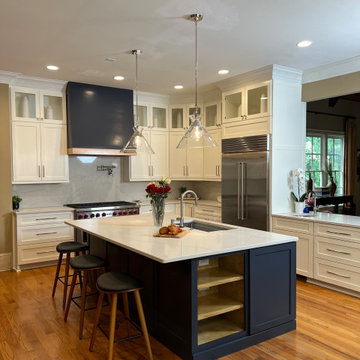
Large galley kitchen pantry in Atlanta with a submerged sink, shaker cabinets, blue cabinets, engineered stone countertops, grey splashback, stone slab splashback, integrated appliances, an island and grey worktops.
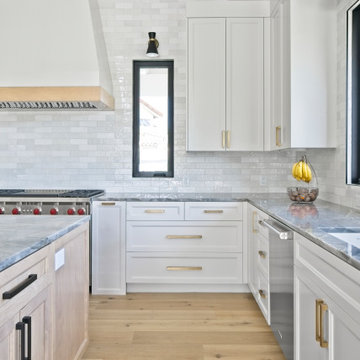
This is an example of a large modern u-shaped kitchen pantry in Orange County with a single-bowl sink, shaker cabinets, white cabinets, granite worktops, white splashback, metro tiled splashback, stainless steel appliances, light hardwood flooring, an island, brown floors, grey worktops and a vaulted ceiling.
Kitchen Pantry with Grey Worktops Ideas and Designs
2