Kitchen Pantry with Grey Worktops Ideas and Designs
Refine by:
Budget
Sort by:Popular Today
81 - 100 of 2,681 photos
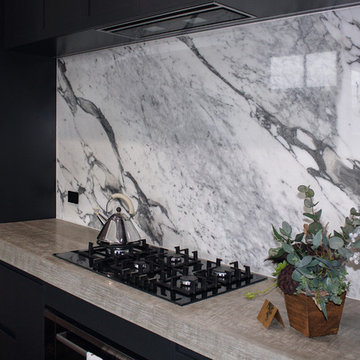
Natural Marble Splashback installed by CR Stone
This is an example of a modern galley kitchen pantry in Other with a double-bowl sink, flat-panel cabinets, black cabinets, concrete worktops, grey splashback, marble splashback, stainless steel appliances, medium hardwood flooring, an island, brown floors and grey worktops.
This is an example of a modern galley kitchen pantry in Other with a double-bowl sink, flat-panel cabinets, black cabinets, concrete worktops, grey splashback, marble splashback, stainless steel appliances, medium hardwood flooring, an island, brown floors and grey worktops.
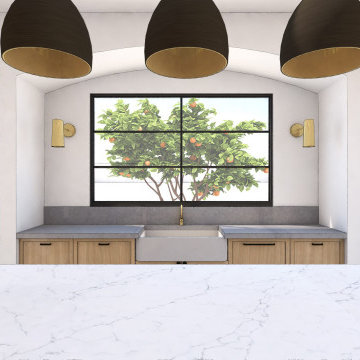
Inspiration for a medium sized mediterranean galley kitchen pantry in Los Angeles with a belfast sink, shaker cabinets, light wood cabinets, engineered stone countertops, grey splashback, engineered quartz splashback, stainless steel appliances, limestone flooring, an island, grey floors and grey worktops.
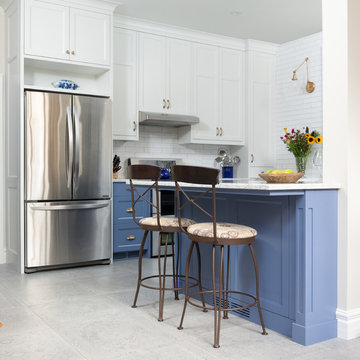
Blake Photography
Inspiration for a medium sized classic u-shaped kitchen pantry in Ottawa with a belfast sink, shaker cabinets, blue cabinets, engineered stone countertops, white splashback, ceramic splashback, stainless steel appliances, porcelain flooring, a breakfast bar, grey floors and grey worktops.
Inspiration for a medium sized classic u-shaped kitchen pantry in Ottawa with a belfast sink, shaker cabinets, blue cabinets, engineered stone countertops, white splashback, ceramic splashback, stainless steel appliances, porcelain flooring, a breakfast bar, grey floors and grey worktops.
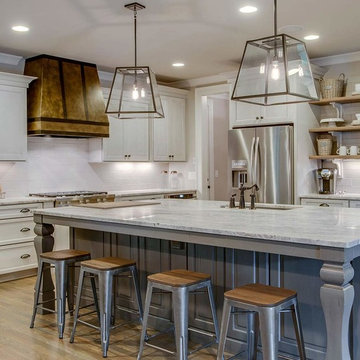
Medium sized rural l-shaped kitchen pantry in Other with a submerged sink, shaker cabinets, white cabinets, quartz worktops, white splashback, ceramic splashback, stainless steel appliances, light hardwood flooring, an island, beige floors and grey worktops.
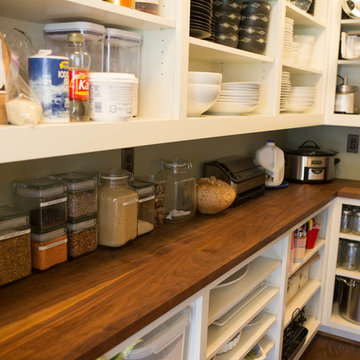
Rich Butler
This is an example of a large farmhouse l-shaped kitchen pantry in Portland with a belfast sink, beaded cabinets, white cabinets, metro tiled splashback, stainless steel appliances, medium hardwood flooring, an island, brown floors and grey worktops.
This is an example of a large farmhouse l-shaped kitchen pantry in Portland with a belfast sink, beaded cabinets, white cabinets, metro tiled splashback, stainless steel appliances, medium hardwood flooring, an island, brown floors and grey worktops.

This rare 1950’s glass-fronted townhouse on Manhattan’s Upper East Side underwent a modern renovation to create plentiful space for a family. An additional floor was added to the two-story building, extending the façade vertically while respecting the vocabulary of the original structure. A large, open living area on the first floor leads through to a kitchen overlooking the rear garden. Cantilevered stairs lead to the master bedroom and two children’s rooms on the second floor and continue to a media room and offices above. A large skylight floods the atrium with daylight, illuminating the main level through translucent glass-block floors.
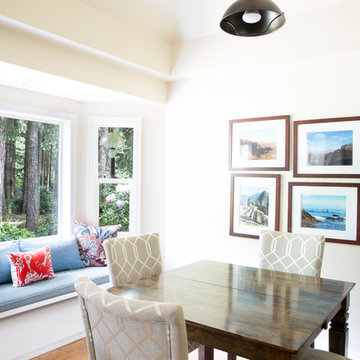
This is an example of a small traditional u-shaped kitchen pantry in Seattle with a submerged sink, shaker cabinets, white cabinets, engineered stone countertops, blue splashback, porcelain splashback, stainless steel appliances, medium hardwood flooring, no island, brown floors and grey worktops.
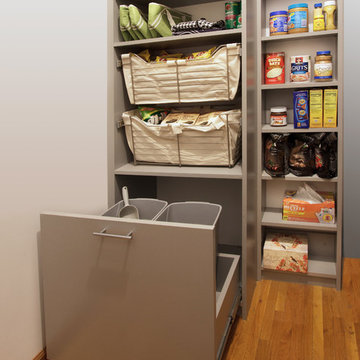
Features:
Recycling Bin
Dog Food Bins
Baskets with Liners
Pull Out Shelves
Kara Lashuay
Design ideas for a medium sized contemporary l-shaped kitchen pantry in New York with flat-panel cabinets, grey cabinets, laminate countertops, light hardwood flooring and grey worktops.
Design ideas for a medium sized contemporary l-shaped kitchen pantry in New York with flat-panel cabinets, grey cabinets, laminate countertops, light hardwood flooring and grey worktops.
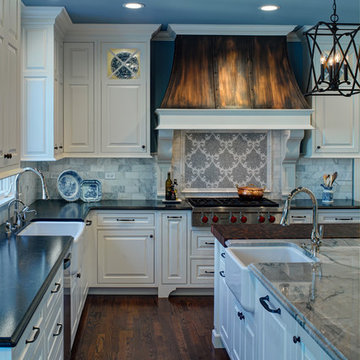
Inspiration can come from many things. In the case of this kitchen remodel, it’s inspiration came from the handcrafted beauty of the homeowner’s Portuguese dinnerware collection and their traditional elegant style.
How do you design a kitchen that’s suited for small intimate gatherings but also can accommodate catered parties for 250 guests? A large island was designed to be perfect to cozy up to but also large enough to be cleared off and used as a large serving station.
Plenty of storage wraps around the room and hides every small appliance, leaving ample spare countertop space. Large openings into the family room and solarium allow guests to easily come and go without halting traffic.
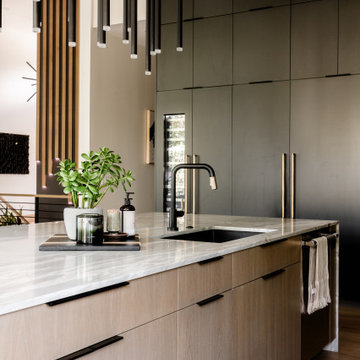
This modern kitchen has statement lighting above the island with a dropped wood soffit with wood slats. The island has waterfall ends and most of the appliances are stainless steel. The refrigerator and freezer are paneled with a flush application. The counters, backsplash and hood are all quartzite.
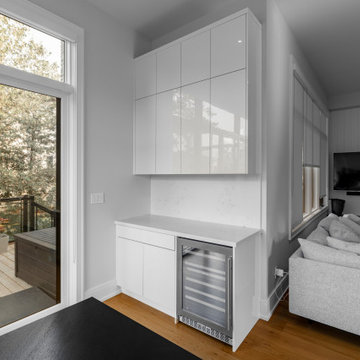
Indulge in the epitome of contemporary elegance with our 'Modern Monochrome' kitchen renovation, where shades of grey harmoniously converge to create a sleek and stylish culinary haven. This transformative project features a cohesive palette of grey tones, from the Grey Island to the matching Grey Cabinets, all complemented by a sophisticated Contemporary Backsplash.
The heart of the kitchen, the Grey Island, stands as a symbol of modern sophistication. Its neutral hue exudes a sense of calm and versatility, while providing a striking focal point that anchors the space. Paired seamlessly with Grey Cabinets, the design achieves a sense of unity and understated luxury, creating a kitchen that is both visually appealing and highly functional.
Adding an artistic touch to the ensemble is the Contemporary Backsplash, a thoughtful choice that elevates the overall aesthetic. The dynamic interplay of shapes, textures, and patterns injects a sense of modernity, turning the backsplash into a statement piece that ties the entire design together.

Pantry featuring light blue/gray painted cabinetry with blue accent cabinetry. Steel mesh cabinet panels, brass fixtures and hardware, engineered quartz perimeter countertop. The white oak Dutch door opens out onto the backyard.
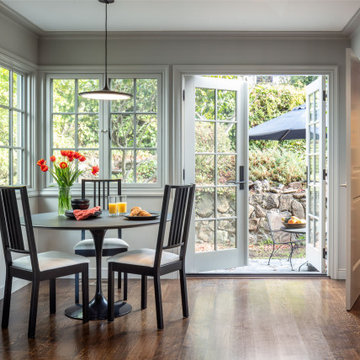
Breakfast nook, pantry, saarinen table
This is an example of an expansive traditional u-shaped kitchen pantry in San Francisco with a submerged sink, shaker cabinets, blue cabinets, composite countertops, blue splashback, ceramic splashback, stainless steel appliances, dark hardwood flooring, an island and grey worktops.
This is an example of an expansive traditional u-shaped kitchen pantry in San Francisco with a submerged sink, shaker cabinets, blue cabinets, composite countertops, blue splashback, ceramic splashback, stainless steel appliances, dark hardwood flooring, an island and grey worktops.
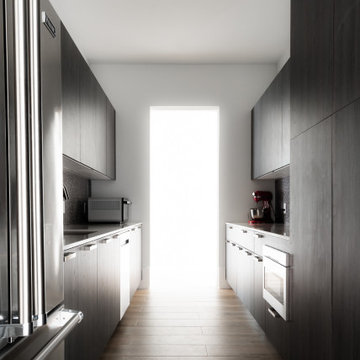
This streamlined scullery serves as an ideal space for maintaining the cleanliness of the main kitchen while keeping appliances tucked away. Equipped with a sink, dishwasher, and microwave, it offers both functionality and style.
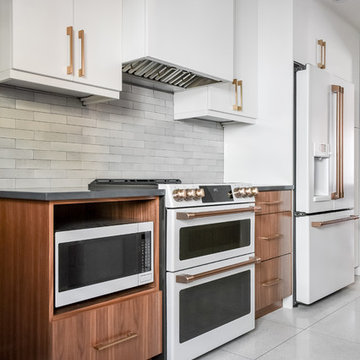
This is an example of a medium sized contemporary galley kitchen pantry in DC Metro with a submerged sink, flat-panel cabinets, medium wood cabinets, composite countertops, grey splashback, stone tiled splashback, white appliances, porcelain flooring, no island, white floors and grey worktops.

Custom kitchen with black wenge ravine and bronze applied metal finish to doors and panels. Custom handmade brass trim to kickfaces and shadowlines. Miele and Sub-Zero appliances. Porcelain benchtops and splashbacks. Photo Credit: Edge Design Consultants.
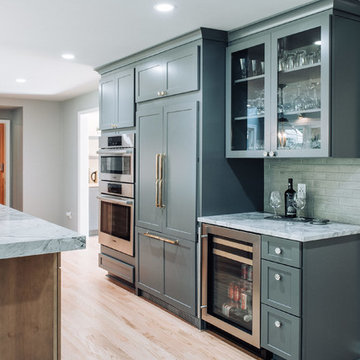
Inspiration for a medium sized modern single-wall kitchen pantry in Detroit with a submerged sink, shaker cabinets, grey cabinets, quartz worktops, yellow splashback, porcelain splashback, integrated appliances, light hardwood flooring, an island, beige floors and grey worktops.
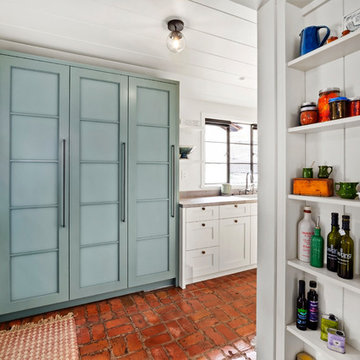
Draper DBS Custom Cabinetry. Butler's Pantry in Benjamin Moore Carolina Gull. Sienna interiors. Maple with dovetail drawers.
Photo of a medium sized traditional single-wall kitchen pantry in Other with shaker cabinets, blue cabinets, brick flooring and grey worktops.
Photo of a medium sized traditional single-wall kitchen pantry in Other with shaker cabinets, blue cabinets, brick flooring and grey worktops.
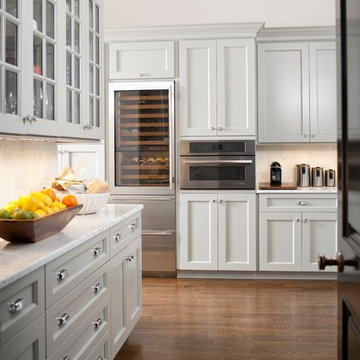
Photo of a classic u-shaped kitchen pantry in New York with recessed-panel cabinets, grey cabinets, marble worktops, beige splashback, stone tiled splashback, stainless steel appliances, medium hardwood flooring, brown floors and grey worktops.
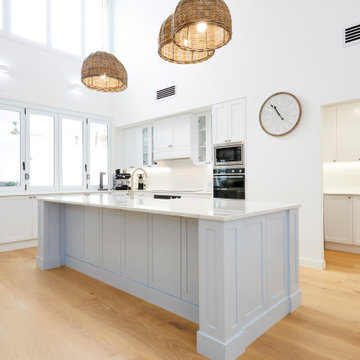
What a beautiful job this ones was to work on. The clients were very specific on what they wanted to achieve in there project as this is where they will stay for a long time. Every stone colour, design feature, handles, appliances and even where the dog will be bathed. Through planning and preparation the end result was to achieve the level of design and finishes that the client, builder and cabinet maker expect. Featured blue island bench, black ensuite cabinet, LED lighting, stone, brushed nickle, feature bathroom fixtures all come together to create a warm, homely, beach living style finishes. When the collaboration between client, builder and cabinet maker comes together perfectly the end result is one we are all very proud of!
Kitchen Pantry with Grey Worktops Ideas and Designs
5