Kitchen Pantry with Integrated Appliances Ideas and Designs
Refine by:
Budget
Sort by:Popular Today
21 - 40 of 2,661 photos
Item 1 of 3

Photo of a large contemporary galley kitchen pantry in San Francisco with glass-front cabinets, grey cabinets, medium hardwood flooring, a belfast sink, marble worktops, white splashback, ceramic splashback, integrated appliances and no island.

A butler's pantry for a cook's dream. Green custom cabinetry houses paneled appliances and storage for all the additional items. White oak floating shelves are topped with brass railings. The backsplash is a Zellige handmade tile in various tones of neutral.
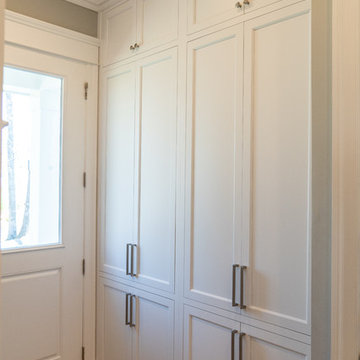
Design ideas for a medium sized country l-shaped kitchen pantry in DC Metro with a submerged sink, recessed-panel cabinets, white cabinets, white splashback, metro tiled splashback, integrated appliances, light hardwood flooring, an island, brown floors and black worktops.

Inspiration for a large classic galley kitchen pantry in Philadelphia with a belfast sink, flat-panel cabinets, blue cabinets, engineered stone countertops, white splashback, porcelain splashback, integrated appliances, medium hardwood flooring, an island, brown floors, blue worktops and a timber clad ceiling.
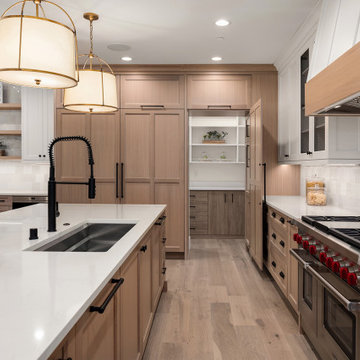
Mandy's timeless white oak kitchen features a 48" wolf range, 3 burnished brass jumbo pendants, a custom board & bat range hood, geometric square backsplash that gives LOTS of texture, 44” @Kohler Prolific sink, two dishwashers, custom panel Sub-Zero refrigerator, and hidden pantry.
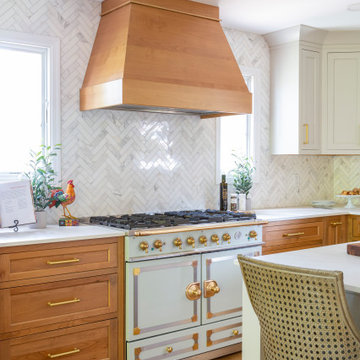
A transitional kitchen space that has warm wood tones with the modern Repose Gray island cabinets. The range is a center piece in this space, highlighting the gold tones that are pulled in throughou the layout.

In this expansive kitchen update we kept the limestone floors and replaced all the cabinet doors and drawers, lighting and hardware.
Large classic u-shaped kitchen pantry in Orange County with a belfast sink, shaker cabinets, white cabinets, quartz worktops, white splashback, porcelain splashback, integrated appliances, limestone flooring, an island, white worktops and a drop ceiling.
Large classic u-shaped kitchen pantry in Orange County with a belfast sink, shaker cabinets, white cabinets, quartz worktops, white splashback, porcelain splashback, integrated appliances, limestone flooring, an island, white worktops and a drop ceiling.
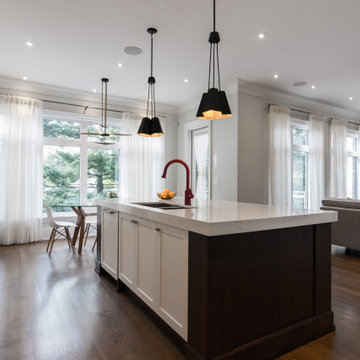
Photo of a traditional l-shaped kitchen pantry in Toronto with a double-bowl sink, recessed-panel cabinets, white cabinets, engineered stone countertops, white splashback, engineered quartz splashback, integrated appliances, medium hardwood flooring, an island, brown floors and white worktops.
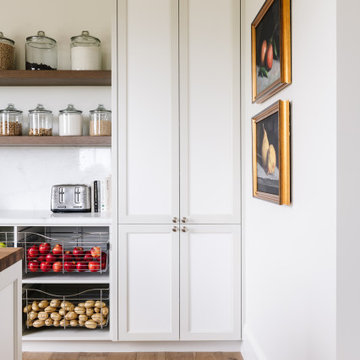
Design ideas for a traditional kitchen pantry in Salt Lake City with a belfast sink, shaker cabinets, white cabinets, white splashback, integrated appliances, light hardwood flooring, an island and white worktops.
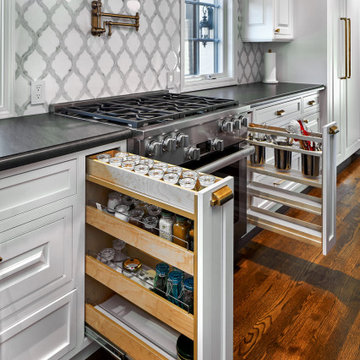
Beautiful open floor plan kitchen remodel with huge island and display cabinets
Inspiration for a large traditional l-shaped kitchen pantry in San Francisco with a belfast sink, beaded cabinets, white cabinets, granite worktops, grey splashback, mosaic tiled splashback, integrated appliances, medium hardwood flooring, an island, brown floors and black worktops.
Inspiration for a large traditional l-shaped kitchen pantry in San Francisco with a belfast sink, beaded cabinets, white cabinets, granite worktops, grey splashback, mosaic tiled splashback, integrated appliances, medium hardwood flooring, an island, brown floors and black worktops.

Susan Gilmore Photography
Design ideas for an expansive traditional l-shaped kitchen pantry in Minneapolis with a belfast sink, flat-panel cabinets, white cabinets, quartz worktops, white splashback, marble splashback, integrated appliances, light hardwood flooring, an island and brown floors.
Design ideas for an expansive traditional l-shaped kitchen pantry in Minneapolis with a belfast sink, flat-panel cabinets, white cabinets, quartz worktops, white splashback, marble splashback, integrated appliances, light hardwood flooring, an island and brown floors.

Large country single-wall kitchen pantry in Minneapolis with open cabinets, green cabinets, dark hardwood flooring, brown floors, wood worktops, integrated appliances and no island.
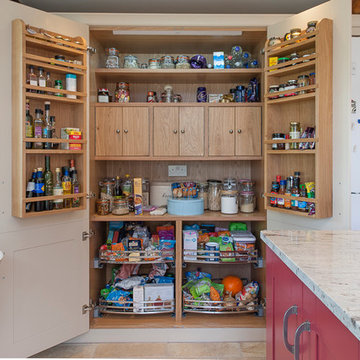
Inspiration for a large classic kitchen pantry in Kent with red cabinets, granite worktops, integrated appliances, porcelain flooring and an island.

A coffee station concealed behind pocket doors reveals its beautifully finished white oak interiors, and when opened, it becomes the captivating centrepiece of the pantry. These pocket doors not only add elegance but also effortlessly streamline serving and tidying, making your coffee experience truly remarkable.
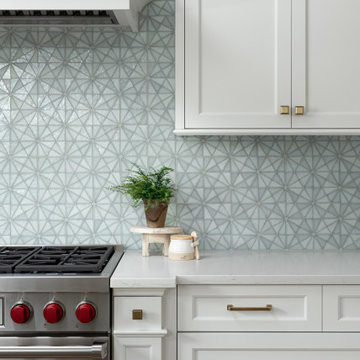
This young family wanted to update their kitchen and loved getting away to the coast. We tried to bring a little of the coast to their suburban Chicago home. The statement pantry doors with antique mirror add a wonderful element to the space. The large island gives the family a wonderful space to hang out, The custom "hutch' area is actual full of hidden outlets to allow for all of the electronics a place to charge.
Warm brass details and the stunning tile complete the area.

This is a major, comprehensive kitchen remodel on a home over 100 years old. 14" solid brick exterior walls and ornate architraves that replicate the original architraves which were preserved around the historic residence.

Design ideas for a small contemporary single-wall kitchen pantry in Toronto with a double-bowl sink, flat-panel cabinets, white cabinets, engineered stone countertops, white splashback, ceramic splashback, integrated appliances, light hardwood flooring, a breakfast bar, beige floors and grey worktops.

The owner's of this Mid-Century Modern home in north Seattle were interested in developing a master plan for remodeling the kitchen, family room, master closet, and deck as well as the downstairs basement for a library, den, and office space.
Once they had a good idea of the overall plan, they set about to take on the priority project, the kitchen, family room and deck. Shown are the master plan images for the entire house and the finished photos of the work that was completed.
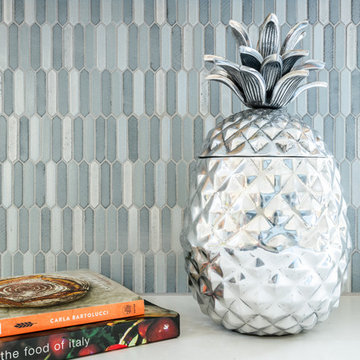
Inspiration for a large traditional l-shaped kitchen pantry in DC Metro with shaker cabinets, blue cabinets, wood worktops, blue splashback, ceramic splashback, integrated appliances and an island.
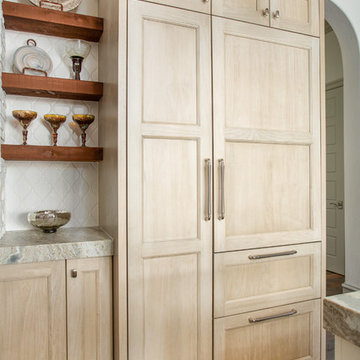
The builder we partnered with for this beauty original wanted to use his cabinet person (who builds and finishes on site) but the clients advocated for manufactured cabinets - and we agree with them! These homeowners were just wonderful to work with and wanted materials that were a little more "out of the box" than the standard "white kitchen" you see popping up everywhere today - and their dog, who came along to every meeting, agreed to something with longevity, and a good warranty!
The cabinets are from WW Woods, their Eclipse (Frameless, Full Access) line in the Aspen door style
- a shaker with a little detail. The perimeter kitchen and scullery cabinets are a Poplar wood with their Seagull stain finish, and the kitchen island is a Maple wood with their Soft White paint finish. The space itself was a little small, and they loved the cabinetry material, so we even paneled their built in refrigeration units to make the kitchen feel a little bigger. And the open shelving in the scullery acts as the perfect go-to pantry, without having to go through a ton of doors - it's just behind the hood wall!
Kitchen Pantry with Integrated Appliances Ideas and Designs
2