Kitchen Pantry with Integrated Appliances Ideas and Designs
Refine by:
Budget
Sort by:Popular Today
41 - 60 of 2,661 photos
Item 1 of 3
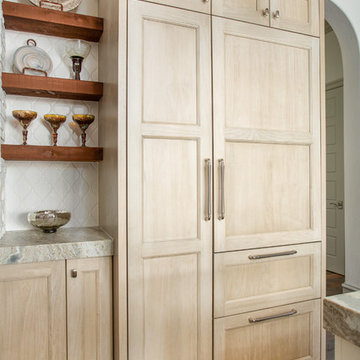
The builder we partnered with for this beauty original wanted to use his cabinet person (who builds and finishes on site) but the clients advocated for manufactured cabinets - and we agree with them! These homeowners were just wonderful to work with and wanted materials that were a little more "out of the box" than the standard "white kitchen" you see popping up everywhere today - and their dog, who came along to every meeting, agreed to something with longevity, and a good warranty!
The cabinets are from WW Woods, their Eclipse (Frameless, Full Access) line in the Aspen door style
- a shaker with a little detail. The perimeter kitchen and scullery cabinets are a Poplar wood with their Seagull stain finish, and the kitchen island is a Maple wood with their Soft White paint finish. The space itself was a little small, and they loved the cabinetry material, so we even paneled their built in refrigeration units to make the kitchen feel a little bigger. And the open shelving in the scullery acts as the perfect go-to pantry, without having to go through a ton of doors - it's just behind the hood wall!

This Beautiful Country Farmhouse rests upon 5 acres among the most incredible large Oak Trees and Rolling Meadows in all of Asheville, North Carolina. Heart-beats relax to resting rates and warm, cozy feelings surplus when your eyes lay on this astounding masterpiece. The long paver driveway invites with meticulously landscaped grass, flowers and shrubs. Romantic Window Boxes accentuate high quality finishes of handsomely stained woodwork and trim with beautifully painted Hardy Wood Siding. Your gaze enhances as you saunter over an elegant walkway and approach the stately front-entry double doors. Warm welcomes and good times are happening inside this home with an enormous Open Concept Floor Plan. High Ceilings with a Large, Classic Brick Fireplace and stained Timber Beams and Columns adjoin the Stunning Kitchen with Gorgeous Cabinets, Leathered Finished Island and Luxurious Light Fixtures. There is an exquisite Butlers Pantry just off the kitchen with multiple shelving for crystal and dishware and the large windows provide natural light and views to enjoy. Another fireplace and sitting area are adjacent to the kitchen. The large Master Bath boasts His & Hers Marble Vanity's and connects to the spacious Master Closet with built-in seating and an island to accommodate attire. Upstairs are three guest bedrooms with views overlooking the country side. Quiet bliss awaits in this loving nest amiss the sweet hills of North Carolina.
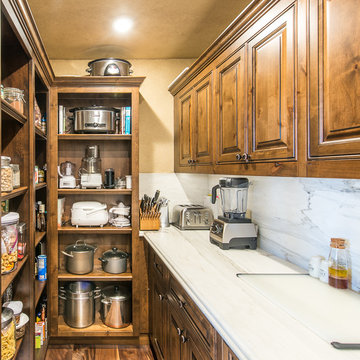
Inspiration for a small rustic u-shaped kitchen pantry in San Francisco with a belfast sink, raised-panel cabinets, dark wood cabinets, marble worktops, integrated appliances, dark hardwood flooring, an island, brown floors, white splashback and stone tiled splashback.
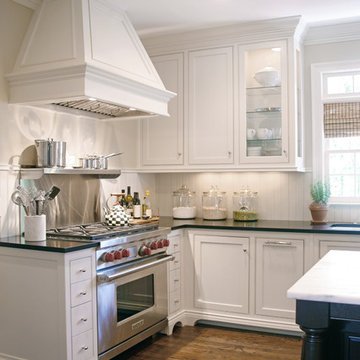
Photo of a large classic u-shaped kitchen pantry in Atlanta with a submerged sink, recessed-panel cabinets, white cabinets, composite countertops, white splashback, integrated appliances, medium hardwood flooring and an island.

This is an example of a large classic galley kitchen pantry in Philadelphia with a submerged sink, flat-panel cabinets, white cabinets, engineered stone countertops, white splashback, porcelain splashback, integrated appliances, medium hardwood flooring, an island, brown floors and blue worktops.

This modern kitchen has statement lighting above the island with a dropped wood soffit with wood slats. The island has waterfall ends and most of the appliances are stainless steel. The refrigerator and freezer are paneled with a flush application. The counters, backsplash and hood are all quartzite.
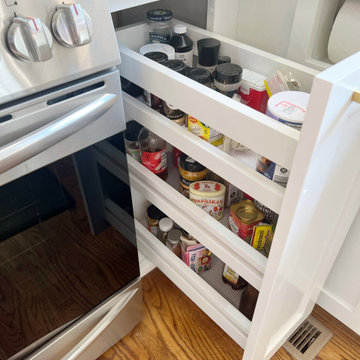
spicy rack cabinet
Medium sized traditional l-shaped kitchen pantry in Atlanta with a submerged sink, shaker cabinets, white cabinets, engineered stone countertops, white splashback, glass tiled splashback, integrated appliances, a breakfast bar and grey worktops.
Medium sized traditional l-shaped kitchen pantry in Atlanta with a submerged sink, shaker cabinets, white cabinets, engineered stone countertops, white splashback, glass tiled splashback, integrated appliances, a breakfast bar and grey worktops.
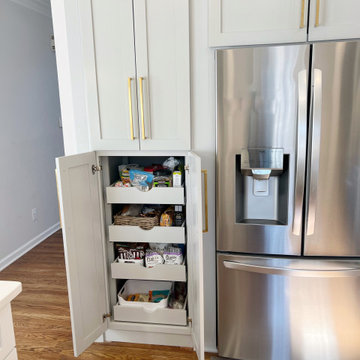
pantry
This is an example of a medium sized traditional l-shaped kitchen pantry in Atlanta with a submerged sink, shaker cabinets, white cabinets, engineered stone countertops, white splashback, glass tiled splashback, integrated appliances, a breakfast bar and grey worktops.
This is an example of a medium sized traditional l-shaped kitchen pantry in Atlanta with a submerged sink, shaker cabinets, white cabinets, engineered stone countertops, white splashback, glass tiled splashback, integrated appliances, a breakfast bar and grey worktops.

Expansive classic u-shaped kitchen pantry in Denver with a submerged sink, recessed-panel cabinets, grey cabinets, quartz worktops, white splashback, mosaic tiled splashback, integrated appliances, light hardwood flooring, multiple islands and black worktops.

Medium sized classic galley kitchen pantry in Chicago with beaded cabinets, white cabinets, marble worktops, grey splashback, metro tiled splashback, integrated appliances, dark hardwood flooring, black floors and grey worktops.

Design ideas for a small traditional galley kitchen pantry in Minneapolis with a belfast sink, shaker cabinets, white cabinets, marble worktops, black splashback, marble splashback, integrated appliances, dark hardwood flooring, no island, brown floors and white worktops.

Medium sized modern single-wall kitchen pantry in Detroit with a submerged sink, shaker cabinets, grey cabinets, quartz worktops, yellow splashback, porcelain splashback, integrated appliances, light hardwood flooring, an island, beige floors and grey worktops.
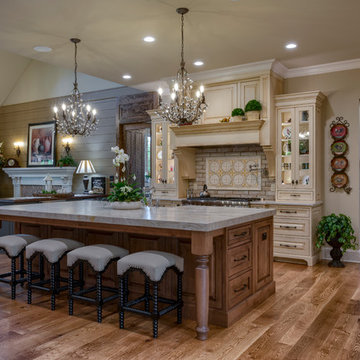
This Beautiful Country Farmhouse rests upon 5 acres among the most incredible large Oak Trees and Rolling Meadows in all of Asheville, North Carolina. Heart-beats relax to resting rates and warm, cozy feelings surplus when your eyes lay on this astounding masterpiece. The long paver driveway invites with meticulously landscaped grass, flowers and shrubs. Romantic Window Boxes accentuate high quality finishes of handsomely stained woodwork and trim with beautifully painted Hardy Wood Siding. Your gaze enhances as you saunter over an elegant walkway and approach the stately front-entry double doors. Warm welcomes and good times are happening inside this home with an enormous Open Concept Floor Plan. High Ceilings with a Large, Classic Brick Fireplace and stained Timber Beams and Columns adjoin the Stunning Kitchen with Gorgeous Cabinets, Leathered Finished Island and Luxurious Light Fixtures. There is an exquisite Butlers Pantry just off the kitchen with multiple shelving for crystal and dishware and the large windows provide natural light and views to enjoy. Another fireplace and sitting area are adjacent to the kitchen. The large Master Bath boasts His & Hers Marble Vanity's and connects to the spacious Master Closet with built-in seating and an island to accommodate attire. Upstairs are three guest bedrooms with views overlooking the country side. Quiet bliss awaits in this loving nest amiss the sweet hills of North Carolina.
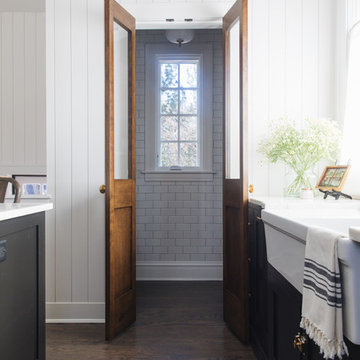
Stoffer Photography Interiors
Medium sized classic l-shaped kitchen pantry in Chicago with a belfast sink, shaker cabinets, black cabinets, marble worktops, white splashback, marble splashback, integrated appliances, medium hardwood flooring, an island and brown floors.
Medium sized classic l-shaped kitchen pantry in Chicago with a belfast sink, shaker cabinets, black cabinets, marble worktops, white splashback, marble splashback, integrated appliances, medium hardwood flooring, an island and brown floors.
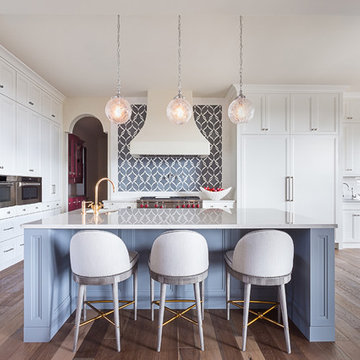
Martha O'Hara Interiors, Interior Design & Photo Styling | Meg Mulloy, Photography | Please Note: All “related,” “similar,” and “sponsored” products tagged or listed by Houzz are not actual products pictured. They have not been approved by Martha O’Hara Interiors nor any of the professionals credited. For info about our work: design@oharainteriors.com
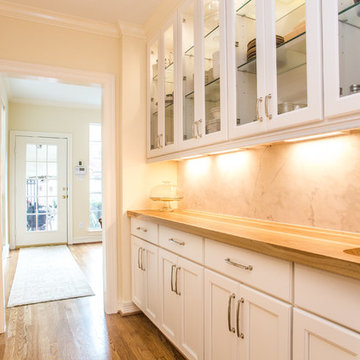
Inspiration for a medium sized modern l-shaped kitchen pantry in Houston with a belfast sink, recessed-panel cabinets, white cabinets, marble worktops, white splashback, stone slab splashback, integrated appliances, light hardwood flooring and an island.

Design ideas for a large traditional l-shaped kitchen pantry in New York with a belfast sink, white cabinets, quartz worktops, grey splashback, metro tiled splashback, integrated appliances, dark hardwood flooring, an island and shaker cabinets.
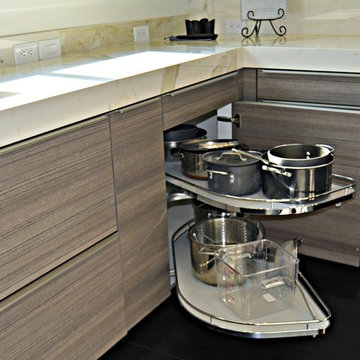
Kitchen
Builder: Stone Acorn / Designer: Cheryl Carpenter w/ Poggenpohl
Photo by: Samantha Garrido
Large classic u-shaped kitchen pantry in Houston with a submerged sink, flat-panel cabinets, medium wood cabinets, integrated appliances, dark hardwood flooring and an island.
Large classic u-shaped kitchen pantry in Houston with a submerged sink, flat-panel cabinets, medium wood cabinets, integrated appliances, dark hardwood flooring and an island.

Builder: J. Peterson Homes
Interior Designer: Francesca Owens
Photographers: Ashley Avila Photography, Bill Hebert, & FulView
Capped by a picturesque double chimney and distinguished by its distinctive roof lines and patterned brick, stone and siding, Rookwood draws inspiration from Tudor and Shingle styles, two of the world’s most enduring architectural forms. Popular from about 1890 through 1940, Tudor is characterized by steeply pitched roofs, massive chimneys, tall narrow casement windows and decorative half-timbering. Shingle’s hallmarks include shingled walls, an asymmetrical façade, intersecting cross gables and extensive porches. A masterpiece of wood and stone, there is nothing ordinary about Rookwood, which combines the best of both worlds.
Once inside the foyer, the 3,500-square foot main level opens with a 27-foot central living room with natural fireplace. Nearby is a large kitchen featuring an extended island, hearth room and butler’s pantry with an adjacent formal dining space near the front of the house. Also featured is a sun room and spacious study, both perfect for relaxing, as well as two nearby garages that add up to almost 1,500 square foot of space. A large master suite with bath and walk-in closet which dominates the 2,700-square foot second level which also includes three additional family bedrooms, a convenient laundry and a flexible 580-square-foot bonus space. Downstairs, the lower level boasts approximately 1,000 more square feet of finished space, including a recreation room, guest suite and additional storage.
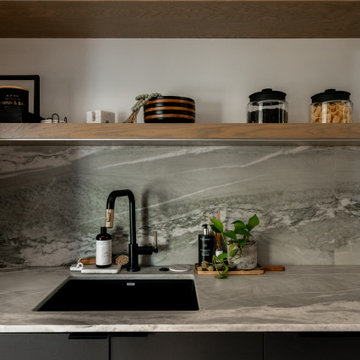
Pantry right off the kitchen with open shelving. The counters and backsplash are all quartzite.
Large modern galley kitchen pantry in Salt Lake City with a submerged sink, flat-panel cabinets, black cabinets, quartz worktops, integrated appliances, light hardwood flooring, brown floors and grey worktops.
Large modern galley kitchen pantry in Salt Lake City with a submerged sink, flat-panel cabinets, black cabinets, quartz worktops, integrated appliances, light hardwood flooring, brown floors and grey worktops.
Kitchen Pantry with Integrated Appliances Ideas and Designs
3