Kitchen Pantry with Integrated Appliances Ideas and Designs
Refine by:
Budget
Sort by:Popular Today
81 - 100 of 2,661 photos
Item 1 of 3
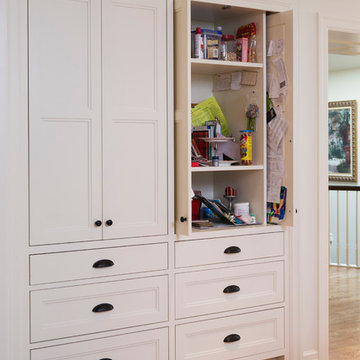
Jim Kruger, Landmark Photography
Photo of a large modern u-shaped kitchen pantry in Minneapolis with a double-bowl sink, recessed-panel cabinets, white cabinets, granite worktops, white splashback, metro tiled splashback, integrated appliances, medium hardwood flooring and an island.
Photo of a large modern u-shaped kitchen pantry in Minneapolis with a double-bowl sink, recessed-panel cabinets, white cabinets, granite worktops, white splashback, metro tiled splashback, integrated appliances, medium hardwood flooring and an island.

A beautiful contemporary kitchen. Photographer- Claudia Uribe.
Expansive traditional l-shaped kitchen pantry in Miami with a submerged sink, shaker cabinets, white cabinets, granite worktops, metallic splashback, mosaic tiled splashback, integrated appliances, limestone flooring, an island and beige floors.
Expansive traditional l-shaped kitchen pantry in Miami with a submerged sink, shaker cabinets, white cabinets, granite worktops, metallic splashback, mosaic tiled splashback, integrated appliances, limestone flooring, an island and beige floors.

Japandi inspired Kitchen with dark stained American Oak veneer doors, Zenolite inserts and Dekton Benchtops
This is an example of a medium sized world-inspired l-shaped kitchen pantry in Adelaide with a built-in sink, dark wood cabinets, composite countertops, multi-coloured splashback, glass sheet splashback, integrated appliances, concrete flooring, an island, grey floors and black worktops.
This is an example of a medium sized world-inspired l-shaped kitchen pantry in Adelaide with a built-in sink, dark wood cabinets, composite countertops, multi-coloured splashback, glass sheet splashback, integrated appliances, concrete flooring, an island, grey floors and black worktops.
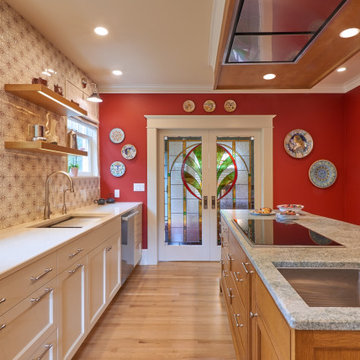
Medium sized contemporary l-shaped kitchen pantry in Portland with a single-bowl sink, recessed-panel cabinets, white cabinets, quartz worktops, white splashback, ceramic splashback, integrated appliances, light hardwood flooring, an island, brown floors and white worktops.
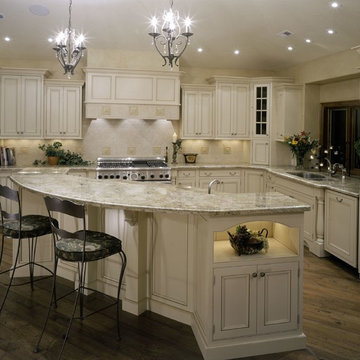
Spacious and sophisticated, meet warm and welcoming. With a graceful, curved island, soft white cabinetry with a light glazed finish, and creamy off-white granite countertops, this is the classic white kitchen dreams are made of. (Photography by Phillip Nilsson)
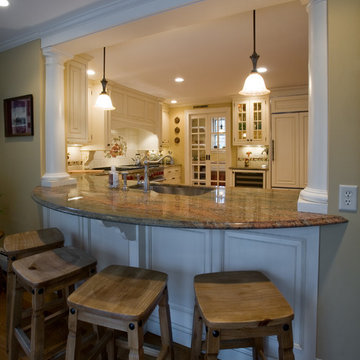
A sitting area was created on the back side of the pass through for the kids to have their breakfast.
This is an example of a medium sized traditional l-shaped kitchen pantry in Boston with a submerged sink, raised-panel cabinets, white cabinets, granite worktops, white splashback, ceramic splashback, integrated appliances, light hardwood flooring and no island.
This is an example of a medium sized traditional l-shaped kitchen pantry in Boston with a submerged sink, raised-panel cabinets, white cabinets, granite worktops, white splashback, ceramic splashback, integrated appliances, light hardwood flooring and no island.
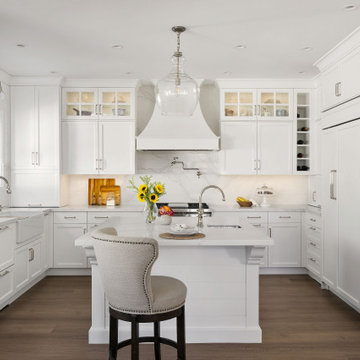
By raising the dropped ceilings, and removing a support post in the center of the entry, we transformed an uninspiring U-shaped kitchen with a peninsula into a bright and functional kitchen. The new island and high-end appliances featuring the Wolf range, 42" Subzero refrigerator, and the Fisher Paykel dishwasher drawers make cooking and entertaining a breeze. The island is a main hub in the kitchen, housing the Wolf microwave drawer, the Scottsman ice maker and the beautiful hammered stainless steel prep sink adjacent from the refrigerator for quick rinsing. Special attention was given to the custom cabinetry to give this kitchen a timeless look. Stacked glass cabinets add depth and extra storage, corbels were added at the island with a bead board detail to make the island a statement piece, and all the appliances were paneled to further emphasis a classic kitchen.
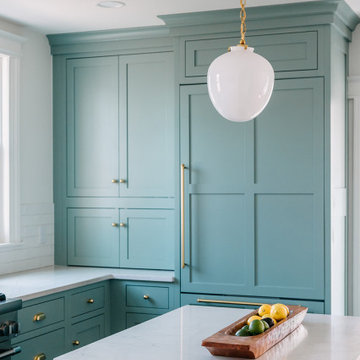
Photo of a medium sized traditional u-shaped kitchen pantry in Detroit with a belfast sink, shaker cabinets, green cabinets, engineered stone countertops, white splashback, metro tiled splashback, integrated appliances, dark hardwood flooring, an island, brown floors and white worktops.

This young family wanted to update their kitchen and loved getting away to the coast. We tried to bring a little of the coast to their suburban Chicago home. The statement pantry doors with antique mirror add a wonderful element to the space. The large island gives the family a wonderful space to hang out, The custom "hutch' area is actual full of hidden outlets to allow for all of the electronics a place to charge.
Warm brass details and the stunning tile complete the area.
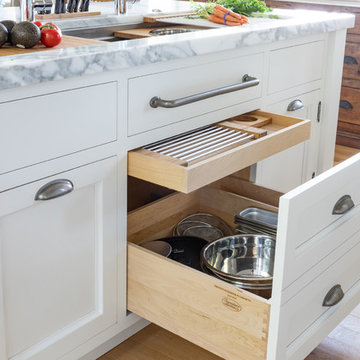
Nurnberg Photography, LLC
Photo of a large classic u-shaped kitchen pantry in Charleston with a single-bowl sink, recessed-panel cabinets, white cabinets, marble worktops, brick splashback, integrated appliances, light hardwood flooring, an island and grey worktops.
Photo of a large classic u-shaped kitchen pantry in Charleston with a single-bowl sink, recessed-panel cabinets, white cabinets, marble worktops, brick splashback, integrated appliances, light hardwood flooring, an island and grey worktops.
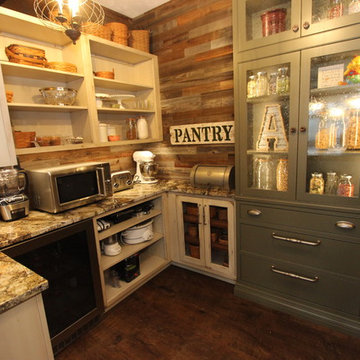
This is an example of a large farmhouse l-shaped kitchen pantry in Cleveland with a belfast sink, raised-panel cabinets, distressed cabinets, quartz worktops, grey splashback, mosaic tiled splashback, integrated appliances, dark hardwood flooring, an island, brown floors and white worktops.
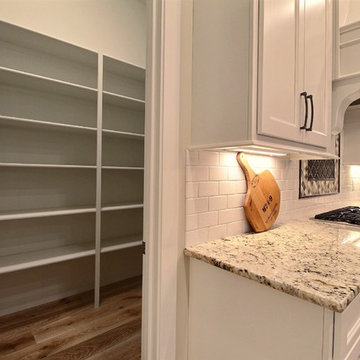
Paint by Sherwin Williams
Body Color - Wool Skein - SW 6148
Flex Suite Color - Universal Khaki - SW 6150
Downstairs Guest Suite Color - Silvermist - SW 7621
Downstairs Media Room Color - Quiver Tan - SW 6151
Exposed Beams & Banister Stain - Northwood Cabinets - Custom Truffle Stain
Gas Fireplace by Heat & Glo
Flooring & Tile by Macadam Floor & Design
Hardwood by Shaw Floors
Hardwood Product Kingston Oak in Tapestry
Carpet Products by Dream Weaver Carpet
Main Level Carpet Cosmopolitan in Iron Frost
Downstairs Carpet Santa Monica in White Orchid
Kitchen Backsplash by Z Tile & Stone
Tile Product - Textile in Ivory
Kitchen Backsplash Mosaic Accent by Glazzio Tiles
Tile Product - Versailles Series in Dusty Trail Arabesque Mosaic
Sinks by Decolav
Slab Countertops by Wall to Wall Stone Corp
Main Level Granite Product Colonial Cream
Downstairs Quartz Product True North Silver Shimmer
Windows by Milgard Windows & Doors
Window Product Style Line® Series
Window Supplier Troyco - Window & Door
Window Treatments by Budget Blinds
Lighting by Destination Lighting
Interior Design by Creative Interiors & Design
Custom Cabinetry & Storage by Northwood Cabinets
Customized & Built by Cascade West Development
Photography by ExposioHDR Portland
Original Plans by Alan Mascord Design Associates
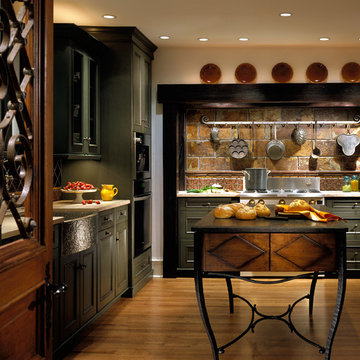
A unique combination of materials and design details blend to form an originally rustic kitchen with a European flair. The centerpiece of the design is the over mantle hood with surrounding reclaimed beams. A La Cornue range is a fitting complementary piece. An artisan rich space, the sink is hand hammered in pewter and table island base custom fabricated in hammered iron. The pantry doors are repurposed with the grill work made from a vintage fence!
Cabinets in custom green, alder wood on island, Sub Zero integrated refrigerator, Miele Coffee maker and single wall oven, La Cornue 36” Cornue Fe range.
Photographer - Bruce Van Inwegen
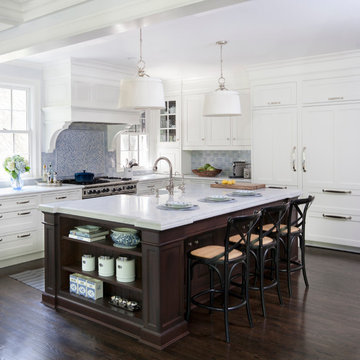
A spacious kitchen in Rye New York with white beaded inset cabinetry and dark cherry island, carerra marble countertops. Backsplash tile by Vermeere Classics. Range by Wolf. Refrigerator and freezer units by Subzero. Bar Stools from Ballard Designs. Photo credit: Neil Landino

Photography by Lucas Henning.
Photo of a medium sized country u-shaped kitchen pantry in Seattle with a submerged sink, raised-panel cabinets, brown cabinets, tile countertops, beige splashback, porcelain splashback, integrated appliances, medium hardwood flooring, an island, brown floors and beige worktops.
Photo of a medium sized country u-shaped kitchen pantry in Seattle with a submerged sink, raised-panel cabinets, brown cabinets, tile countertops, beige splashback, porcelain splashback, integrated appliances, medium hardwood flooring, an island, brown floors and beige worktops.
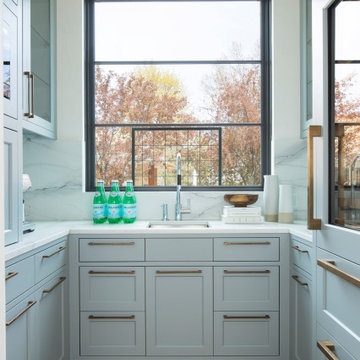
Martha O'Hara Interiors, Interior Design & Photo Styling | Streeter Homes, Builder | Troy Thies, Photography | Swan Architecture, Architect |
Please Note: All “related,” “similar,” and “sponsored” products tagged or listed by Houzz are not actual products pictured. They have not been approved by Martha O’Hara Interiors nor any of the professionals credited. For information about our work, please contact design@oharainteriors.com.
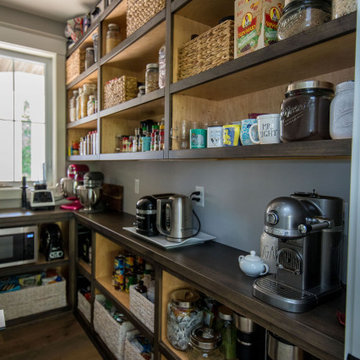
Uniquely situated on a double lot high above the river, this home stands proudly amongst the wooded backdrop. The homeowner's decision for the two-toned siding with dark stained cedar beams fits well with the natural setting. Tour this 2,000 sq ft open plan home with unique spaces above the garage and in the daylight basement.
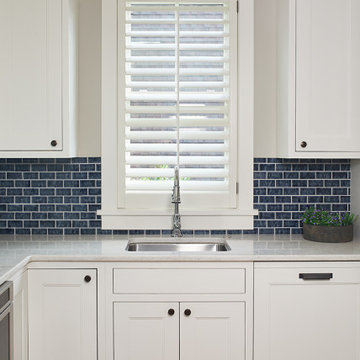
This cozy lake cottage skillfully incorporates a number of features that would normally be restricted to a larger home design. A glance of the exterior reveals a simple story and a half gable running the length of the home, enveloping the majority of the interior spaces. To the rear, a pair of gables with copper roofing flanks a covered dining area and screened porch. Inside, a linear foyer reveals a generous staircase with cascading landing.
Further back, a centrally placed kitchen is connected to all of the other main level entertaining spaces through expansive cased openings. A private study serves as the perfect buffer between the homes master suite and living room. Despite its small footprint, the master suite manages to incorporate several closets, built-ins, and adjacent master bath complete with a soaker tub flanked by separate enclosures for a shower and water closet.
Upstairs, a generous double vanity bathroom is shared by a bunkroom, exercise space, and private bedroom. The bunkroom is configured to provide sleeping accommodations for up to 4 people. The rear-facing exercise has great views of the lake through a set of windows that overlook the copper roof of the screened porch below.
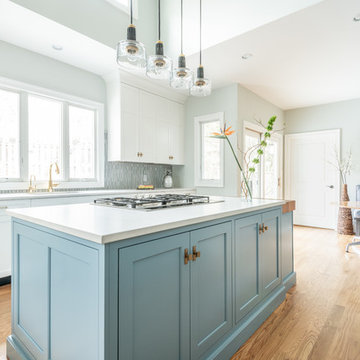
This is an example of a large classic l-shaped kitchen pantry in DC Metro with shaker cabinets, blue cabinets, wood worktops, blue splashback, ceramic splashback, integrated appliances and an island.
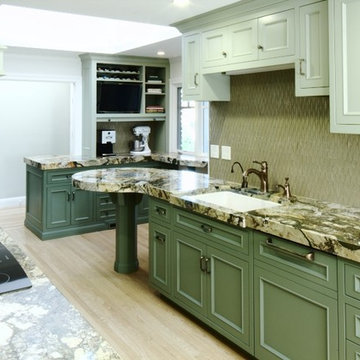
Custom Cabinetry, Architectural Millwork & Fabrication by Michelle Rein and Ariel Snyders of American Artisans. Photo by Brandon Rein
This is an example of a medium sized galley kitchen pantry in San Francisco with a single-bowl sink, flat-panel cabinets, green cabinets, granite worktops, brown splashback, glass tiled splashback, integrated appliances, light hardwood flooring and a breakfast bar.
This is an example of a medium sized galley kitchen pantry in San Francisco with a single-bowl sink, flat-panel cabinets, green cabinets, granite worktops, brown splashback, glass tiled splashback, integrated appliances, light hardwood flooring and a breakfast bar.
Kitchen Pantry with Integrated Appliances Ideas and Designs
5