Kitchen Pantry with Light Wood Cabinets Ideas and Designs
Refine by:
Budget
Sort by:Popular Today
101 - 120 of 2,184 photos
Item 1 of 3
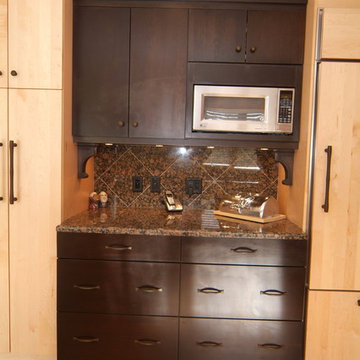
Photo of a medium sized contemporary u-shaped kitchen pantry in Boston with a submerged sink, flat-panel cabinets, light wood cabinets, granite worktops, multi-coloured splashback, stone tiled splashback, stainless steel appliances, light hardwood flooring and no island.
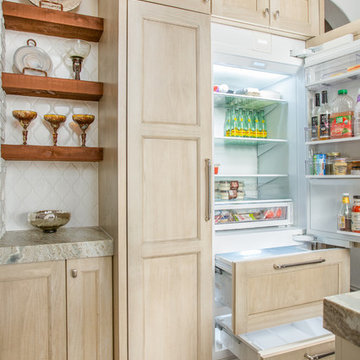
The builder we partnered with for this beauty original wanted to use his cabinet person (who builds and finishes on site) but the clients advocated for manufactured cabinets - and we agree with them! These homeowners were just wonderful to work with and wanted materials that were a little more "out of the box" than the standard "white kitchen" you see popping up everywhere today - and their dog, who came along to every meeting, agreed to something with longevity, and a good warranty!
The cabinets are from WW Woods, their Eclipse (Frameless, Full Access) line in the Aspen door style
- a shaker with a little detail. The perimeter kitchen and scullery cabinets are a Poplar wood with their Seagull stain finish, and the kitchen island is a Maple wood with their Soft White paint finish. The space itself was a little small, and they loved the cabinetry material, so we even paneled their built in refrigeration units to make the kitchen feel a little bigger. And the open shelving in the scullery acts as the perfect go-to pantry, without having to go through a ton of doors - it's just behind the hood wall!
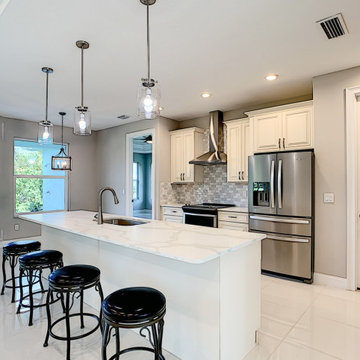
Certified Green home. 38 Mar Azul N, Ponce Inlet, Florida
NEW CONSTRUCTION. Masonry construction with Hurricane standards included. Walk into the front door and see thru to the covered 377 sq Ft Lanai. Open the QUAD sliders for the
indoor/outdoor lifestyle. Outdoor shower and plumbed for a outdoor kitchen.Inside is beautiful Porcelain tile thru out. Open floor plan for living, kitchen and dining with soaring ceilings and recessed lighting. The kitchen has a Quartz 10 Foot long Island and walk in pantry. All bedrooms have their own bath and walk in closet plus a half bath for guests.
It is definitely a must see to appreciate all the features.
https://www.nodalview.com/BxkyYmbx5AcAbWvKcG9D1DgQ?viewer=mls
Ponce Inlet
Ponce Inlet is small, quiet safe seaside community at the end of the Daytona Beach peninsula. You are walking distance to the beach ,river, jetty, lighthouse and the Park.You are less than an hour away from Orlando.
Las Olas
Las Olas is the only gated subdivision in Ponce Inlet. There is a deeded beach walkway for the residents. Walking distance to the beach and the river. It is restricted for the protection of the values of the residences.
https://floridagreenconstruction.us
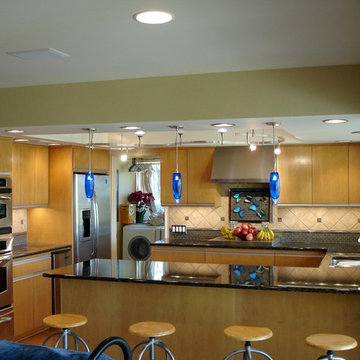
Design ideas for a classic u-shaped kitchen pantry in Austin with flat-panel cabinets, light wood cabinets, beige splashback, stainless steel appliances and no island.
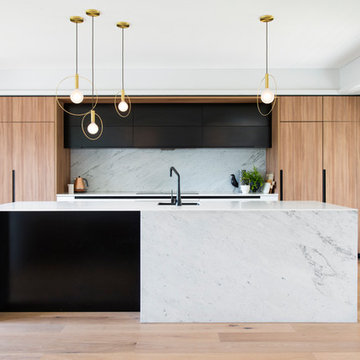
Tall bi-fold doors effortlessly slide back to reveal the second sink and a second dishwasher.
Image: Nicole England
Design ideas for a medium sized contemporary galley kitchen pantry in Sydney with a submerged sink, light wood cabinets, composite countertops, white splashback, marble splashback, stainless steel appliances, light hardwood flooring and an island.
Design ideas for a medium sized contemporary galley kitchen pantry in Sydney with a submerged sink, light wood cabinets, composite countertops, white splashback, marble splashback, stainless steel appliances, light hardwood flooring and an island.

Design ideas for a traditional kitchen pantry in Dublin with flat-panel cabinets, light wood cabinets and light hardwood flooring.

This open professional kitchen is for a chef who enjoys sharing the duties.
Design ideas for a large mediterranean kitchen pantry in Orange County with an integrated sink, recessed-panel cabinets, light wood cabinets, quartz worktops, white splashback, ceramic splashback, stainless steel appliances, limestone flooring, an island, grey floors, green worktops and exposed beams.
Design ideas for a large mediterranean kitchen pantry in Orange County with an integrated sink, recessed-panel cabinets, light wood cabinets, quartz worktops, white splashback, ceramic splashback, stainless steel appliances, limestone flooring, an island, grey floors, green worktops and exposed beams.
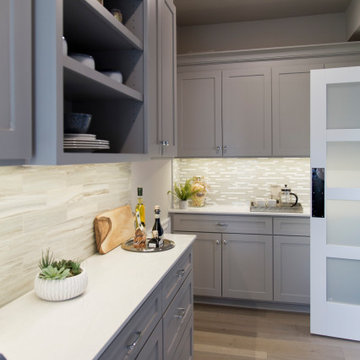
Wall color: Skyline Steel #7548
Cabinets: Pussywillow #7643
Backsplash Tile: M & S 3x12 Flow in Sky
Mosaic Backsplash: Elysium Milano - Sea Salt Stack
Flooring: Mastercraft Longhouse Plank - Dartmoor

This expansive Victorian had tremendous historic charm but hadn’t seen a kitchen renovation since the 1950s. The homeowners wanted to take advantage of their views of the backyard and raised the roof and pushed the kitchen into the back of the house, where expansive windows could allow southern light into the kitchen all day. A warm historic gray/beige was chosen for the cabinetry, which was contrasted with character oak cabinetry on the appliance wall and bar in a modern chevron detail. Kitchen Design: Sarah Robertson, Studio Dearborn Architect: Ned Stoll, Interior finishes Tami Wassong Interiors
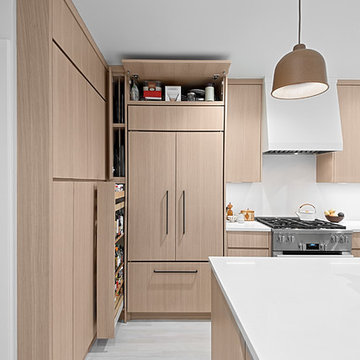
Cleverly designed storage space with roll-outs next to the refrigerator and horizontal lift upper cabinets above add to the clean sleek look of this modern kitchen design. Custom cabinetry made in the Benvenuti and Stein Evanston cabinet shop. Norman Sizemore-Photographer
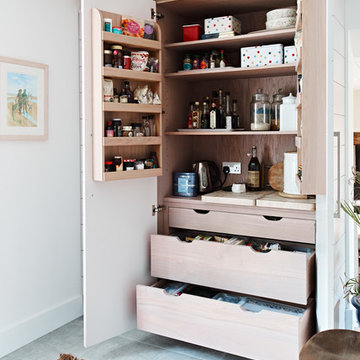
The extra wide bespoke larder with internal spice racks and drawers is situated at the end of the kitchen with power points inside.
Photographer Adam Carter, Stylist Mandy Oestreich

Exceptional Frames Photography
This is an example of a medium sized modern u-shaped kitchen pantry in San Francisco with a single-bowl sink, shaker cabinets, light wood cabinets, marble worktops, brown splashback, stone slab splashback, stainless steel appliances, light hardwood flooring and an island.
This is an example of a medium sized modern u-shaped kitchen pantry in San Francisco with a single-bowl sink, shaker cabinets, light wood cabinets, marble worktops, brown splashback, stone slab splashback, stainless steel appliances, light hardwood flooring and an island.
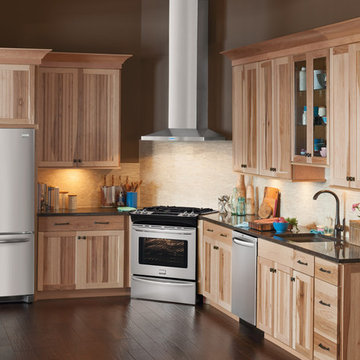
Unfinished wood cabinets offer a touch of modern sensibility to this traditional rustic kitchen: a simple, yet effective design.
Design ideas for a small rustic l-shaped kitchen pantry in New York with a submerged sink, beaded cabinets, light wood cabinets, granite worktops, beige splashback, ceramic splashback, stainless steel appliances, dark hardwood flooring and no island.
Design ideas for a small rustic l-shaped kitchen pantry in New York with a submerged sink, beaded cabinets, light wood cabinets, granite worktops, beige splashback, ceramic splashback, stainless steel appliances, dark hardwood flooring and no island.
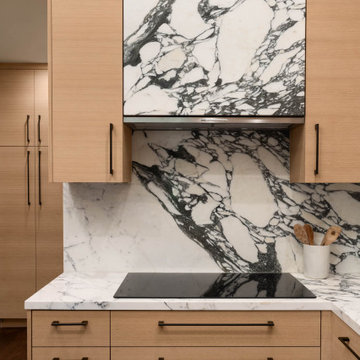
Small modern u-shaped kitchen pantry in San Francisco with a submerged sink, flat-panel cabinets, light wood cabinets, marble worktops, multi-coloured splashback, marble splashback, integrated appliances, dark hardwood flooring, no island, brown floors, multicoloured worktops and a vaulted ceiling.
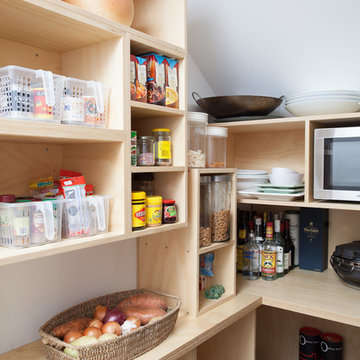
Photo of a medium sized contemporary kitchen pantry in Melbourne with open cabinets and light wood cabinets.
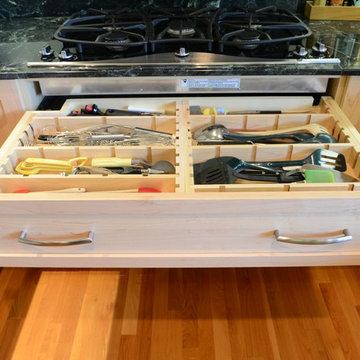
Design by: Bill Tweten, CKD, CBD
Photo by: Robb Siverson
robbsiverson.com
Crystal cabinets accomplishes another sleek and contemporary kitchen seen here. This kitchen features full overlay Regent styled doors finished in a natural Maple and accented with stainless steel pulls. A dark empress green marble counter adds contrast and interest to the kitchen while glass doors on select cabinets keep this space feeling open and airy.
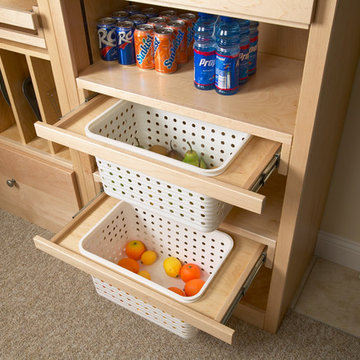
Jafa
Photo of a large classic kitchen pantry in Chicago with flat-panel cabinets, light wood cabinets, carpet and brown floors.
Photo of a large classic kitchen pantry in Chicago with flat-panel cabinets, light wood cabinets, carpet and brown floors.

Design ideas for a large midcentury l-shaped kitchen pantry in Los Angeles with a submerged sink, flat-panel cabinets, light wood cabinets, granite worktops, grey splashback, granite splashback, stainless steel appliances, light hardwood flooring, an island, brown floors, grey worktops and a vaulted ceiling.
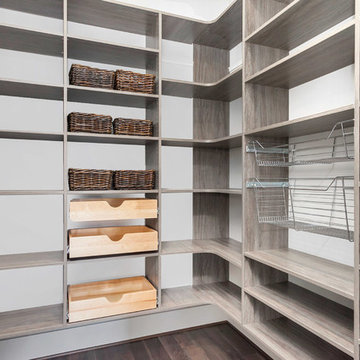
The pantry features countless shelving with different pull out storage features.
Photo of a large contemporary single-wall kitchen pantry in Seattle with open cabinets, light wood cabinets, dark hardwood flooring and brown floors.
Photo of a large contemporary single-wall kitchen pantry in Seattle with open cabinets, light wood cabinets, dark hardwood flooring and brown floors.

We added oak where the old wall was and staggered the remaining tile into the new flooring. (The tile continues into the powder room, replacing it would have meant replacing that floor also.)
Kitchen Pantry with Light Wood Cabinets Ideas and Designs
6