Kitchen Pantry with Limestone Flooring Ideas and Designs
Refine by:
Budget
Sort by:Popular Today
1 - 20 of 262 photos
Item 1 of 3

Design ideas for a large farmhouse galley kitchen pantry in Other with a built-in sink, shaker cabinets, white cabinets, engineered stone countertops, beige splashback, ceramic splashback, stainless steel appliances, limestone flooring, an island, grey floors and white worktops.

The counter top is Carrara marble
The stone on the wall is white gold craft orchard limestone from Creative Mines.
The prep sink is a under-mount trough sink in stainless by Kohler
The prep sink faucet is a Hirise bar faucet by Kohler in brushed stainless.
The pot filler next to the range is a Hirise deck mount by Kohler in brushed stainless.
The cabinet hardware are all Bowman knobs and pulls by Rejuvenation.
The floor tile is Pebble Beach and Halila in a Versailles pattern by Carmel Stone Imports.
The kitchen sink is a Austin single bowl farmer sink in smooth copper with an antique finish by Barclay.
The cabinets are walnut flat-panel done by palmer woodworks.
The kitchen faucet is a Chesterfield bridge faucet with a side spray in english bronze.
The smaller faucet next to the kitchen sink is a Chesterfield hot water dispenser in english bronze by Newport Brass
All the faucets were supplied by Dahl Plumbing (a great company) https://dahlplumbing.com/
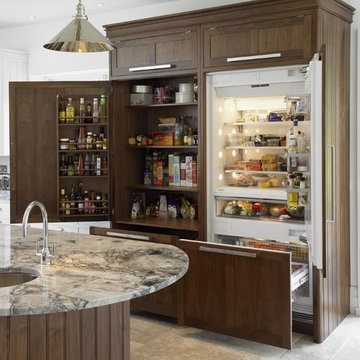
This practical and stylish Hampton kitchen by McCarron & Co includes a walnut larder, painted units and tumbled limestone flooring. The kitchen is L-shaped so it was divided into separate zoned areas for living, cooking and dining to create a space for the whole family to enjoy.

Design ideas for a medium sized modern l-shaped kitchen pantry in Los Angeles with a double-bowl sink, flat-panel cabinets, grey cabinets, quartz worktops, grey splashback, porcelain splashback, stainless steel appliances, limestone flooring, an island, grey floors and white worktops.
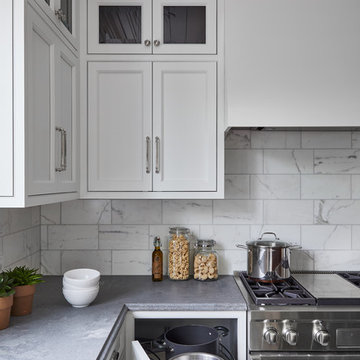
https://www.christiantorres.com/
Www.cabinetplant.com
Design ideas for a medium sized classic l-shaped kitchen pantry in New York with a submerged sink, beaded cabinets, white cabinets, engineered stone countertops, white splashback, marble splashback, stainless steel appliances, limestone flooring, an island, grey floors and grey worktops.
Design ideas for a medium sized classic l-shaped kitchen pantry in New York with a submerged sink, beaded cabinets, white cabinets, engineered stone countertops, white splashback, marble splashback, stainless steel appliances, limestone flooring, an island, grey floors and grey worktops.
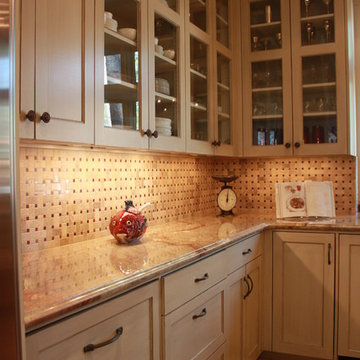
Large traditional kitchen pantry in Houston with a submerged sink, recessed-panel cabinets, beige cabinets, granite worktops, beige splashback, mosaic tiled splashback, stainless steel appliances, limestone flooring and an island.
This beautiful barn conversion now has a kitchen, dining, seating area which will be the heart of the client’s home, as well as a wonderful entertaining space.The tall units contain a larder unit, lined with oak veneer, housing oak drawers for bread and snacks. The central island houses a wine fridge, microwave, prep sink and drawer space. Friends and family congregate on the opposite side of the island, around the demi-lune oak insert. The perimeter units are painted in Farrow & Ball Old White, and the island is painted with Farrow & Ball French Gray.
Photos by Harry Page - http://www.harrypage.com/
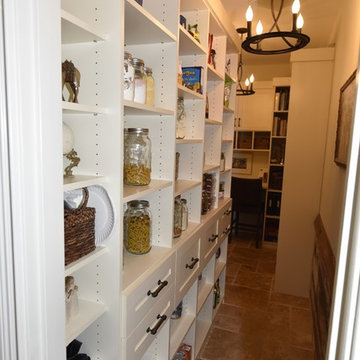
The owner wanted to change the interior of their home from mid-90s transitional to a French/Tuscan eclectic/farm/rustic look. She had a photo of the perfect look, so we incorporated elements from the picture in different ways. Adding reclaimed wood to the family room opening, and repeating the element on the custom range hood, adding stone veneer and a banquette to the turret-shaped breakfast nook, wrought iron details, a hint of cerulean blue in the open cabinet sections, rustic random size tile floor, and other visual elements. Custom color paint and glaze cabinetry provides a serene background. We needed to make space for a lot of appliances--Sub Zero 36" all-refrigerator, Sub Zero drawer freezer (island), oven, steam oven, warming drawer, microwave and coffee system--didn't allow for much cabinetry in the room, so we made every inch count in the kitchen, and expanded the pantry to a walk-through, and included a mini office. This is the kitchen-side entry to the walk-through pantry. Reclaimed paneling on the right wall is the same as the ceiling detail in the family room. Shelving on this side of the room holds dry goods and other prep-foods, while the balance of the room has small appliances, a full-size refrig/freezer, and a mini office.

A beautiful contemporary kitchen. Photographer- Claudia Uribe.
Expansive traditional l-shaped kitchen pantry in Miami with a submerged sink, shaker cabinets, white cabinets, granite worktops, metallic splashback, mosaic tiled splashback, integrated appliances, limestone flooring, an island and beige floors.
Expansive traditional l-shaped kitchen pantry in Miami with a submerged sink, shaker cabinets, white cabinets, granite worktops, metallic splashback, mosaic tiled splashback, integrated appliances, limestone flooring, an island and beige floors.
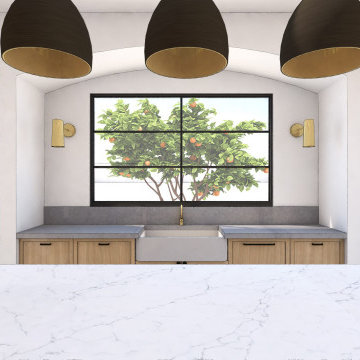
Inspiration for a medium sized mediterranean galley kitchen pantry in Los Angeles with a belfast sink, shaker cabinets, light wood cabinets, engineered stone countertops, grey splashback, engineered quartz splashback, stainless steel appliances, limestone flooring, an island, grey floors and grey worktops.
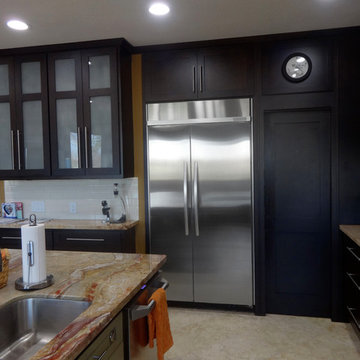
Stepping back to get a look at the whole wall. Note the Side-by-Side Refrigerator, Architect® Series II from KitchenAid
Large modern l-shaped kitchen pantry in Houston with a submerged sink, recessed-panel cabinets, dark wood cabinets, granite worktops, white splashback, metro tiled splashback, stainless steel appliances, limestone flooring and an island.
Large modern l-shaped kitchen pantry in Houston with a submerged sink, recessed-panel cabinets, dark wood cabinets, granite worktops, white splashback, metro tiled splashback, stainless steel appliances, limestone flooring and an island.

Larder cupboard designed by Giles Slater for Figura. A large Pantry cupboard within the wall with generous bi-fold doors revealing marble and oak shelving. A workstation and ample storage area for food and appliances

Double larder cupboard with drawers to the bottom. Bespoke hand-made cabinetry. Paint colours by Lewis Alderson
Photo of an expansive rural kitchen pantry in Hampshire with flat-panel cabinets, grey cabinets, granite worktops and limestone flooring.
Photo of an expansive rural kitchen pantry in Hampshire with flat-panel cabinets, grey cabinets, granite worktops and limestone flooring.

This open professional kitchen is for a chef who enjoys sharing the duties.
Design ideas for a large mediterranean kitchen pantry in Orange County with an integrated sink, recessed-panel cabinets, light wood cabinets, quartz worktops, white splashback, ceramic splashback, stainless steel appliances, limestone flooring, an island, grey floors, green worktops and exposed beams.
Design ideas for a large mediterranean kitchen pantry in Orange County with an integrated sink, recessed-panel cabinets, light wood cabinets, quartz worktops, white splashback, ceramic splashback, stainless steel appliances, limestone flooring, an island, grey floors, green worktops and exposed beams.

Attached Chef Kitchen with Espresso Machine
Inspiration for a large contemporary galley kitchen pantry in Las Vegas with a submerged sink, flat-panel cabinets, dark wood cabinets, granite worktops, grey splashback, stone slab splashback, stainless steel appliances, limestone flooring, an island, beige floors and beige worktops.
Inspiration for a large contemporary galley kitchen pantry in Las Vegas with a submerged sink, flat-panel cabinets, dark wood cabinets, granite worktops, grey splashback, stone slab splashback, stainless steel appliances, limestone flooring, an island, beige floors and beige worktops.
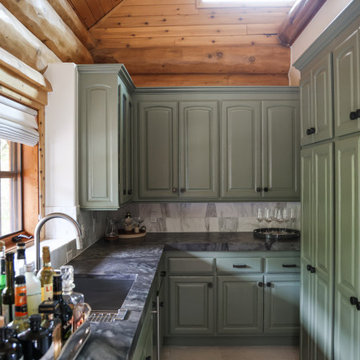
Photo of a medium sized classic galley kitchen pantry in Salt Lake City with a submerged sink, raised-panel cabinets, green cabinets, quartz worktops, white splashback, marble splashback, stainless steel appliances, limestone flooring, no island, white floors, grey worktops and a wood ceiling.
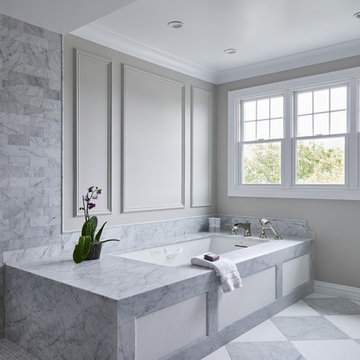
https://www.christiantorres.com/
Www.cabinetplant.com
Medium sized traditional l-shaped kitchen pantry in New York with a submerged sink, beaded cabinets, white cabinets, engineered stone countertops, white splashback, marble splashback, stainless steel appliances, limestone flooring, an island, grey floors and grey worktops.
Medium sized traditional l-shaped kitchen pantry in New York with a submerged sink, beaded cabinets, white cabinets, engineered stone countertops, white splashback, marble splashback, stainless steel appliances, limestone flooring, an island, grey floors and grey worktops.
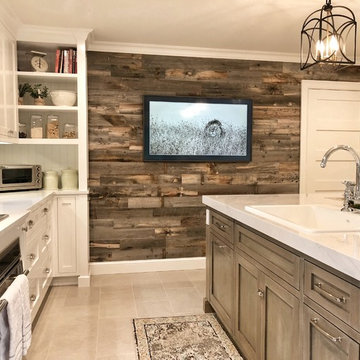
This is an example of a large farmhouse galley kitchen pantry in Other with a built-in sink, shaker cabinets, white cabinets, engineered stone countertops, beige splashback, ceramic splashback, stainless steel appliances, limestone flooring, an island, grey floors and white worktops.
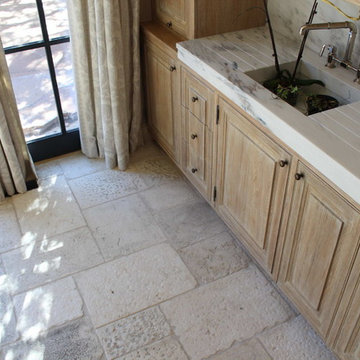
Rustic distressed limestone floors reflect the Mediterranean charm of this room. The random pattern, rough edges and an undulated surface complements this beautiful art and crafts room.
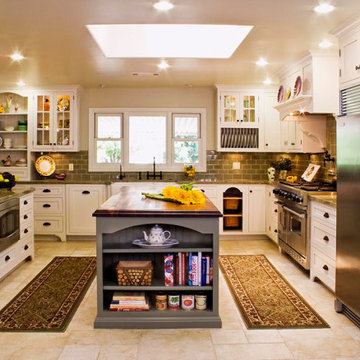
Medium sized farmhouse u-shaped kitchen pantry in Denver with a belfast sink, shaker cabinets, white cabinets, granite worktops, green splashback, metro tiled splashback, stainless steel appliances, limestone flooring, an island, beige floors and green worktops.
Kitchen Pantry with Limestone Flooring Ideas and Designs
1