Kitchen Pantry with Lino Flooring Ideas and Designs
Refine by:
Budget
Sort by:Popular Today
1 - 20 of 250 photos
Item 1 of 3

The team at Cummings Architects is often approached to enhance an otherwise wonderful home by designing a custom kitchen that is both beautiful and functional. Located near Patton Park in Hamilton Massachusetts this charming Victorian had a dated kitchen, mudroom, and waning entry hall that seemed out of place and certainly weren’t providing the owners with the kind of space and atmosphere they wanted. At their initial visit, Mathew made mental sketches of the immediate possibilities – an open, friendly kitchen concept with bright windows to provide a seamless connection to the exterior yard spaces. As the design evolved, additional details were added such as a spacious pantry that tucks smartly under the stair landing and accommodates an impressive collection of culinary supplies. In addition, the front entry, formerly a rather dark and dreary space, was opened up and is now a light-filled hall that welcomes visitors warmly, while maintaining the charm of the original Victorian fabric.
Photo By Eric Roth

Photo of a medium sized rustic single-wall kitchen pantry in Minneapolis with a belfast sink, raised-panel cabinets, medium wood cabinets, quartz worktops, grey splashback, mosaic tiled splashback, stainless steel appliances, lino flooring, an island, brown floors and white worktops.
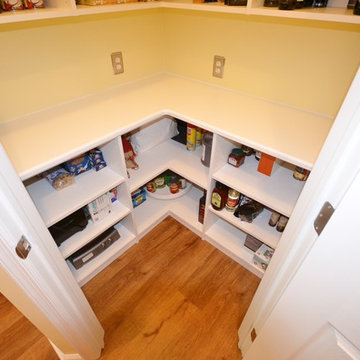
For this traditional kitchen remodel the clients chose Fieldstone cabinets in the Bainbridge door in Cherry wood with Toffee stain. This gave the kitchen a timeless warm look paired with the great new Fusion Max flooring in Chambord. Fusion Max flooring is a great real wood alternative. The flooring has the look and texture of actual wood while providing all the durability of a vinyl floor. This flooring is also more affordable than real wood. It looks fantastic! (Stop in our showroom to see it in person!) The Cambria quartz countertops in Canterbury add a natural stone look with the easy maintenance of quartz. We installed a built in butcher block section to the island countertop to make a great prep station for the cook using the new 36” commercial gas range top. We built a big new walkin pantry and installed plenty of shelving and countertop space for storage.
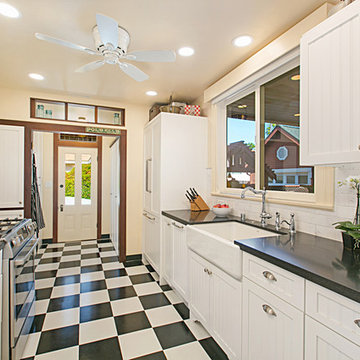
Design ideas for a medium sized classic galley kitchen pantry in San Diego with a belfast sink, beaded cabinets, white cabinets, granite worktops, white splashback, marble splashback, integrated appliances, lino flooring, no island, multi-coloured floors and black worktops.
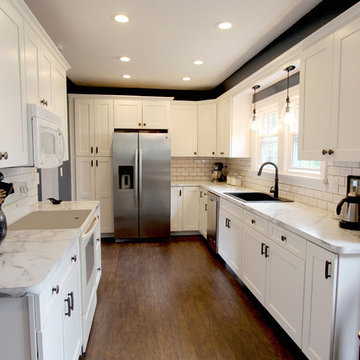
In this kitchen, Waypoint Maple 650F in Painted Linen with large crown molding was installed. Formica 180x Laminate Calcutta Marble was installed on the countertops. American Concepts Dalton Ridge in Hickkory laminate was installed on the floor.
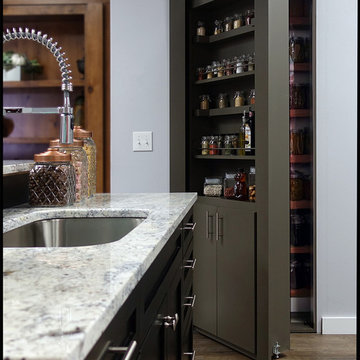
Murphy Doors new pantry door system creates much needed space in your pantry door itself. Available in 8 different wood types and all sizes
Inspiration for a large kitchen pantry in Los Angeles with a single-bowl sink, flat-panel cabinets, grey cabinets, granite worktops, black splashback, stainless steel appliances, lino flooring, brown floors and grey worktops.
Inspiration for a large kitchen pantry in Los Angeles with a single-bowl sink, flat-panel cabinets, grey cabinets, granite worktops, black splashback, stainless steel appliances, lino flooring, brown floors and grey worktops.

Inspiration for a medium sized classic galley kitchen pantry in Minneapolis with raised-panel cabinets, distressed cabinets, laminate countertops, white splashback, ceramic splashback, black appliances, lino flooring and an island.
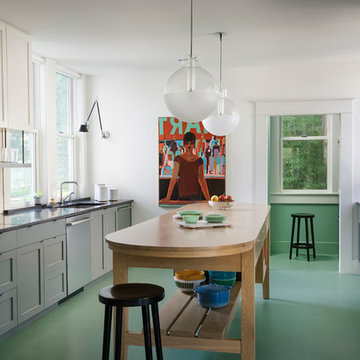
Working kitchen with walk-in pantry beyond. Painting by Patrick Puckette from Wally Workman Gallery; White Oak island is custom made. Floor is Marmoleum color Relaxing Lagoon; Wall color is Benjamin Moore, Cloud Cover; base cabinet color is Benjamin Moore, Chelsea Gray.
Dish rack is custom made. Wall lights by Artemide. Ceiling pendant lights by Nessen.
Photo by Whit Preston
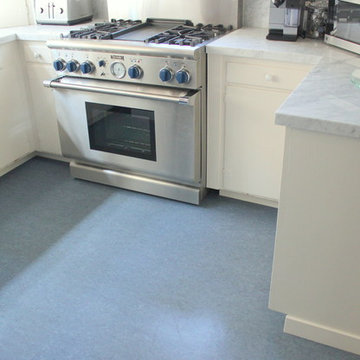
Juan Jose for Chris Haltom Floors
Design ideas for a contemporary kitchen pantry in San Francisco with flat-panel cabinets, white cabinets, marble worktops, grey splashback, stainless steel appliances, lino flooring and no island.
Design ideas for a contemporary kitchen pantry in San Francisco with flat-panel cabinets, white cabinets, marble worktops, grey splashback, stainless steel appliances, lino flooring and no island.

Design ideas for a small rustic l-shaped kitchen pantry in Other with a submerged sink, pink cabinets, composite countertops, grey splashback, porcelain splashback, coloured appliances, lino flooring, a breakfast bar, purple floors and grey worktops.

This 1950's kitchen need upgrading, but when (2) sisters Elaine and Janet moved in, it required accessible renovation to meet their needs. Photo by Content Craftsmen

This is an example of a small retro u-shaped kitchen pantry in Minneapolis with flat-panel cabinets, light wood cabinets, laminate countertops, green splashback, ceramic splashback, stainless steel appliances, lino flooring, no island and a single-bowl sink.
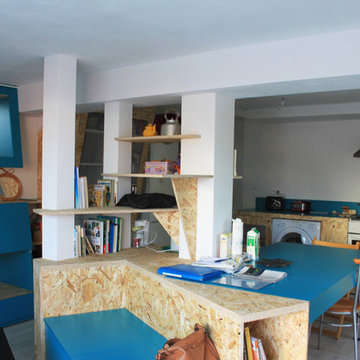
Camille Maury
Inspiration for a small scandi l-shaped kitchen pantry in Bordeaux with a built-in sink, beaded cabinets, light wood cabinets, blue splashback, white appliances, lino flooring and an island.
Inspiration for a small scandi l-shaped kitchen pantry in Bordeaux with a built-in sink, beaded cabinets, light wood cabinets, blue splashback, white appliances, lino flooring and an island.
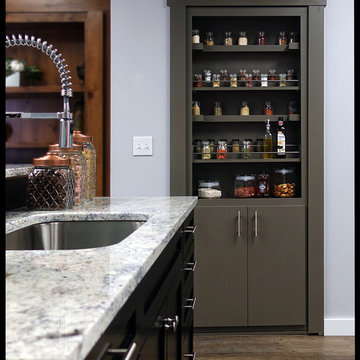
Murphy Doors new pantry door system creates much needed space in your pantry door itself. Available in 8 different wood types and all sizes
This is an example of a large contemporary kitchen pantry in Salt Lake City with a single-bowl sink, flat-panel cabinets, grey cabinets, granite worktops, black splashback, stainless steel appliances, lino flooring, brown floors and grey worktops.
This is an example of a large contemporary kitchen pantry in Salt Lake City with a single-bowl sink, flat-panel cabinets, grey cabinets, granite worktops, black splashback, stainless steel appliances, lino flooring, brown floors and grey worktops.
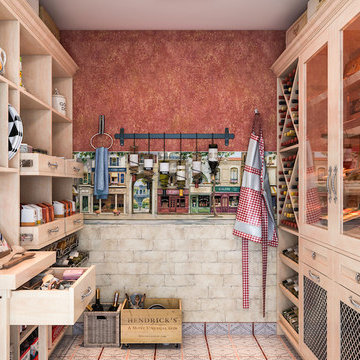
Custom pantry has a bistro design. Wine racks, a humidor for cigars, and plenty of wine storage are featured in this Tuscan-themed walk-in pantry.
Medium sized mediterranean kitchen pantry in Los Angeles with flat-panel cabinets, light wood cabinets, wood worktops and lino flooring.
Medium sized mediterranean kitchen pantry in Los Angeles with flat-panel cabinets, light wood cabinets, wood worktops and lino flooring.
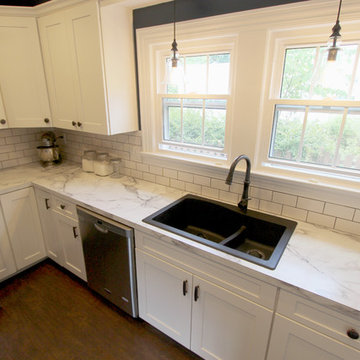
In this kitchen, Waypoint Maple 650F in Painted Linen with large crown molding was installed. Formica 180x Laminate Calcutta Marble was installed on the countertops. American Concepts Dalton Ridge in Hickkory laminate was installed on the floor.
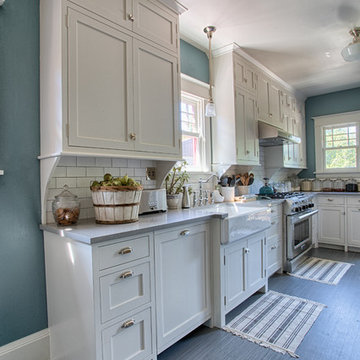
Pental Quartz counters sit atop custom cabinetry by George Ramos Woodworking. The three new 9-pane windows and full-lite door bring ample light into the space.
Photo: Jeff Schwilk
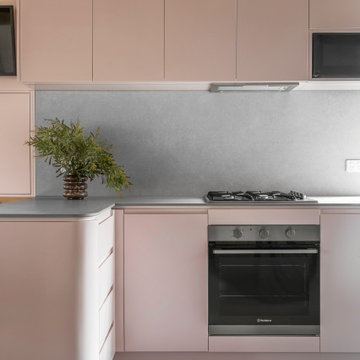
Inspiration for a small rustic l-shaped kitchen pantry in Other with a submerged sink, pink cabinets, composite countertops, grey splashback, porcelain splashback, coloured appliances, lino flooring, a breakfast bar, purple floors, grey worktops and exposed beams.
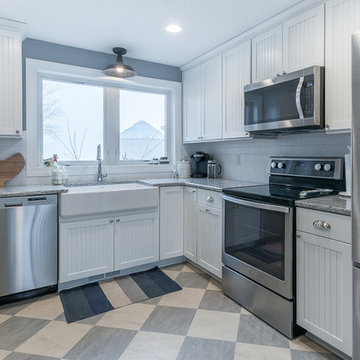
Designer Viewpoint - Photography
http://designerviewpoint3.com
Shorebrook Linen with Moon White Granite

Kitchen in a 1926 bungalow done to my clients brief that it should look 'original' to the house.
The three stars of the kitchen are the immaculately restored 1928 high-oven WEDGWOOD stove, the SubZero refrigerator/freezer disguised to look like a vintage ice-box, complete with vintage hardware, and the kitchen island, designed to reference a farm-house table with a pie-save underneath, done in ebonized oak and painted bead-board.
The floor is lip-stick red Marmoleum with double inlaid black borders, the counters are honed black granite, and the cabinets, walls, and trim are painted a soft cream-color taken from a 1926 Dutch Boy paint deck.
All photographs are courtesy David Duncan Livingston. (Kitchen featured in the Fall 2018 issue of AMERICAN BUNGALOW.)
Kitchen Pantry with Lino Flooring Ideas and Designs
1