Kitchen Pantry with Pink Floors Ideas and Designs
Refine by:
Budget
Sort by:Popular Today
1 - 8 of 8 photos
Item 1 of 3
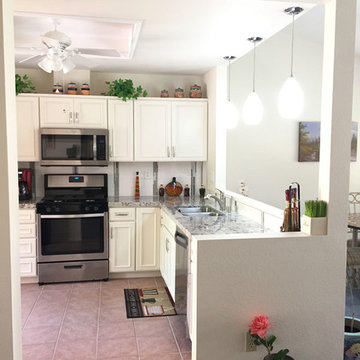
This kitchen was previously enclosed by a wall, with archway, for access to the living and dining room area. It had a small opening, above the sink, to the dining room as well. We removed the wall and opened the sink wall to the living area. The homeowner loved her existing floor tile so we created a palette of colors to complement and not compete with it. Though the kitchen is compact we maximized storage space (corner pantry cabinet, 4 drawer bank, lazy susan, and taller uppers), while opening up the space. The granite countertops, white subway backsplash with vertical mosaic band, and white beaded inset cabinets are nice and bright. The milk glass pendants provide extra lighting and a focal point above the sink.
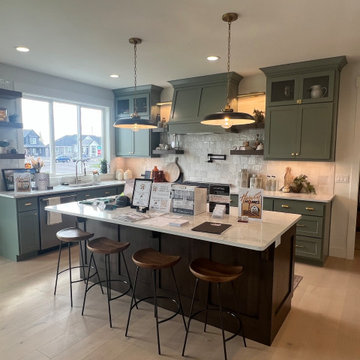
Evergreen Fog perimeter with a dark hickory stained island made the brass accents really steal the show. Mango wood barstools and picture lights over the floating shelves on each side of the hood are my favorite touches in this space. Wall not shown includes a commercial size fridge/freezer with custom cabinetry and a hidden broom closet.
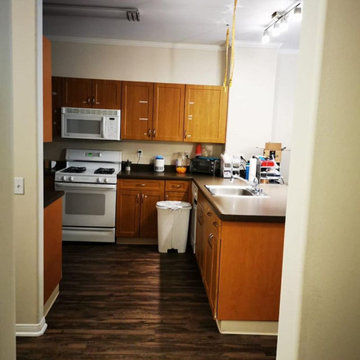
Chula Vista, CA 91911
Estados Unidos
Serving Chula Vista, CA Area
Design ideas for a medium sized world-inspired l-shaped kitchen pantry in Richmond with a built-in sink, glass-front cabinets, purple cabinets, tile countertops, multi-coloured splashback, glass tiled splashback, integrated appliances, laminate floors, multiple islands, pink floors, pink worktops and a drop ceiling.
Design ideas for a medium sized world-inspired l-shaped kitchen pantry in Richmond with a built-in sink, glass-front cabinets, purple cabinets, tile countertops, multi-coloured splashback, glass tiled splashback, integrated appliances, laminate floors, multiple islands, pink floors, pink worktops and a drop ceiling.
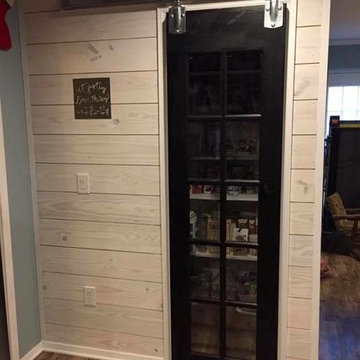
Inspiration for a traditional kitchen pantry in Houston with a built-in sink, brown cabinets, granite worktops, white splashback, cement tile splashback, stainless steel appliances, vinyl flooring, an island and pink floors.
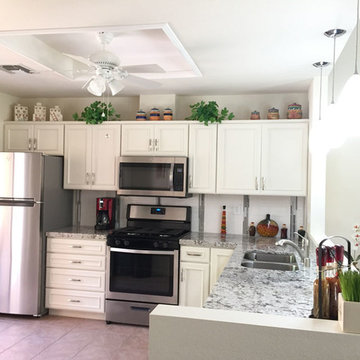
This kitchen was previously enclosed by a wall, with archway, for access to the living and dining room area. It had a small opening, above the sink, to the dining room as well. We removed the wall and opened the sink wall to the living area. The homeowner loved her existing floor tile so we created a palette of colors to complement and not compete with it. Though the kitchen is compact we maximized storage space (corner pantry cabinet, 4 drawer bank, lazy susan, and taller uppers), while opening up the space. The granite countertops, white subway backsplash with vertical mosaic band, and white beaded inset cabinets are nice and bright. The milk glass pendants provide extra lighting and a focal point above the sink.
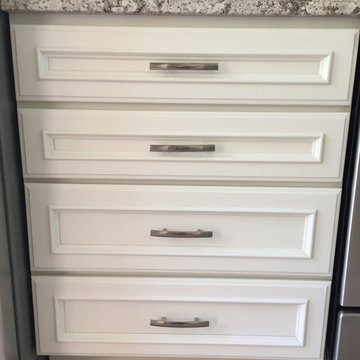
Close up view of beaded inset cabinet drawer bank with brushed nickel drawer pulls
Small traditional l-shaped kitchen pantry in Las Vegas with a double-bowl sink, beaded cabinets, white cabinets, engineered stone countertops, white splashback, porcelain splashback, stainless steel appliances, porcelain flooring, no island and pink floors.
Small traditional l-shaped kitchen pantry in Las Vegas with a double-bowl sink, beaded cabinets, white cabinets, engineered stone countertops, white splashback, porcelain splashback, stainless steel appliances, porcelain flooring, no island and pink floors.
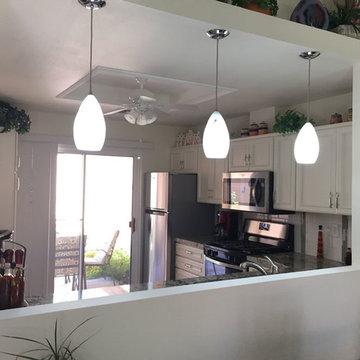
View into the kitchen from the adjacent dining room. You can also see the corner pantry cabinet on the left hand side. It is tucked out of the way but offers plenty of storage. The milk glass pendant lights are on an independent switch, great for nighttime ambiance lighting. When enlarging the opening, we moved the electrical so the homeowner didn't lose options.
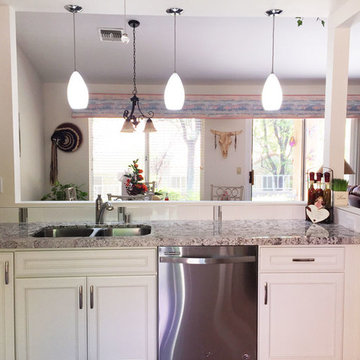
View from the kitchen. The subway tile and mosaic continue across the pony wall for waterproofing and consistency.
Inspiration for a small classic l-shaped kitchen pantry in Las Vegas with a double-bowl sink, beaded cabinets, white cabinets, engineered stone countertops, white splashback, porcelain splashback, stainless steel appliances, porcelain flooring, no island and pink floors.
Inspiration for a small classic l-shaped kitchen pantry in Las Vegas with a double-bowl sink, beaded cabinets, white cabinets, engineered stone countertops, white splashback, porcelain splashback, stainless steel appliances, porcelain flooring, no island and pink floors.
Kitchen Pantry with Pink Floors Ideas and Designs
1