Kitchen Pantry with Porcelain Flooring Ideas and Designs
Refine by:
Budget
Sort by:Popular Today
141 - 160 of 4,312 photos
Item 1 of 3
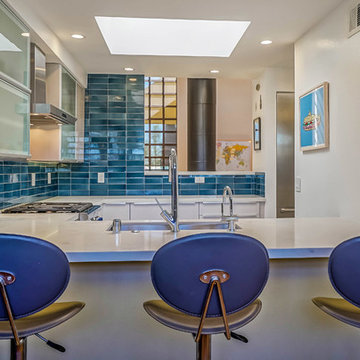
Santa Monica condo renovation
Photo of a medium sized contemporary u-shaped kitchen pantry in Los Angeles with a submerged sink, flat-panel cabinets, beige cabinets, engineered stone countertops, blue splashback, porcelain splashback, stainless steel appliances, porcelain flooring and no island.
Photo of a medium sized contemporary u-shaped kitchen pantry in Los Angeles with a submerged sink, flat-panel cabinets, beige cabinets, engineered stone countertops, blue splashback, porcelain splashback, stainless steel appliances, porcelain flooring and no island.
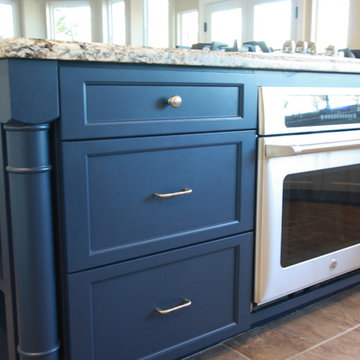
staff
Inspiration for a large nautical u-shaped kitchen pantry in Los Angeles with a double-bowl sink, recessed-panel cabinets, blue cabinets, granite worktops, blue splashback, metro tiled splashback, stainless steel appliances, porcelain flooring and an island.
Inspiration for a large nautical u-shaped kitchen pantry in Los Angeles with a double-bowl sink, recessed-panel cabinets, blue cabinets, granite worktops, blue splashback, metro tiled splashback, stainless steel appliances, porcelain flooring and an island.
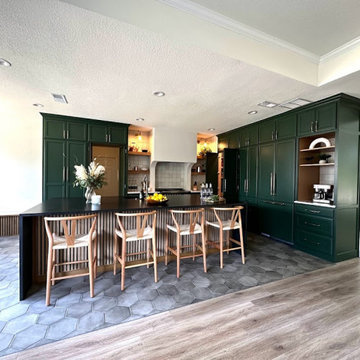
These amazing clients asked for a green kitchen, and that ls exactly what they got!
With any remodel we always start with ideas, and clients wish list. Next we select all the building materials, faucets, lighting and paint colors. During construction we do everything needed to execute the design and client dream!
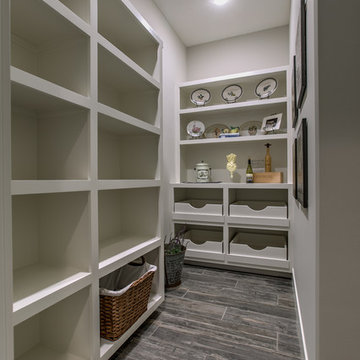
This is an example of a large rural l-shaped kitchen pantry in Omaha with porcelain flooring, open cabinets, white cabinets, no island and grey floors.
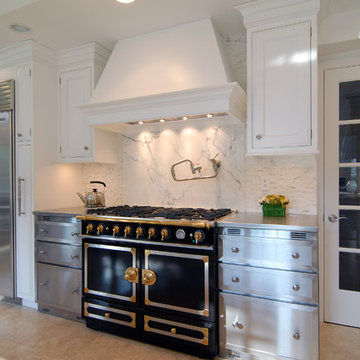
Hidden pantry slide out doors flank the Sub Zero fridge/freezer. Black La Cornue range sits majestically between two custom brushed stainless cabinets with stainless countertops.
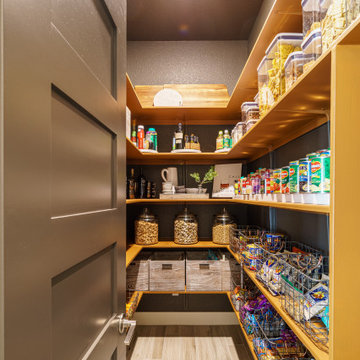
Pantry Detail
Photo of a large modern l-shaped kitchen pantry in Austin with a single-bowl sink, recessed-panel cabinets, dark wood cabinets, engineered stone countertops, white splashback, porcelain splashback, stainless steel appliances, porcelain flooring, an island, beige floors and white worktops.
Photo of a large modern l-shaped kitchen pantry in Austin with a single-bowl sink, recessed-panel cabinets, dark wood cabinets, engineered stone countertops, white splashback, porcelain splashback, stainless steel appliances, porcelain flooring, an island, beige floors and white worktops.
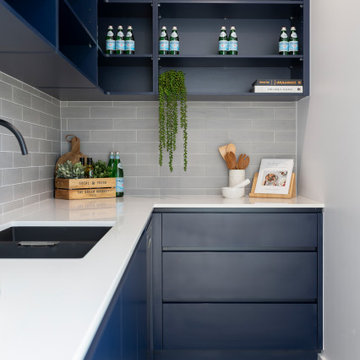
For this walk in pantry a palette of French Navy, white and grey was used. Large format grey stone look tiles, white engineered stone benchtops, grey handmade subway tiles and Laminex French Navy Cabinetry. Built by Homes by Howe. Photography by Hcreations.
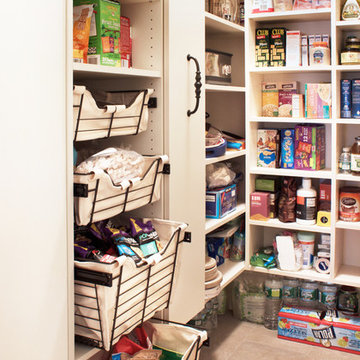
The spice rack stores dozens of seasonings waiting to be tapped for adventurous meals while sliding baskets hold bagged and packaged foods along with smaller items that can get lost in the back of shelves.
Kara Lashuay
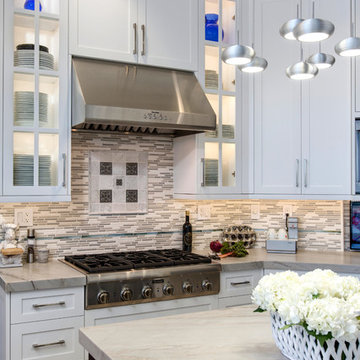
Traditional but unusually shaped kitchen with a white painted cabinets, seapearl quartzite countertops, tradewinds tint mosaic backsplash, paneled appliances, dark wood island with hidden outlets. Featuring a flat panel TV in the backsplash for your viewing pleasure while cooking for your family. This great kitchen is adjacent to an amazing outdoor living space with multiple living spaces and an outdoor pool.
Traditional but unusually shaped kitchen with a white painted cabinets, seapearl quartzite countertops, tradewinds tint mosaic backsplash, paneled appliances, dark wood island with hidden outlets. Featuring a flat panel TV in the backsplash for your viewing pleasure while cooking for your family. This great kitchen is adjacent to an amazing outdoor living space with multiple living spaces and an outdoor pool.
Photos by Jon Upson
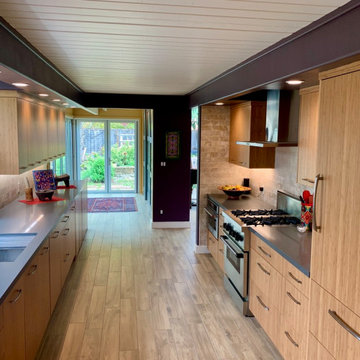
Panoramic doors to open up the kitchen making an airy, free-flowing space.
Large classic galley kitchen pantry in San Francisco with a single-bowl sink, flat-panel cabinets, light wood cabinets, engineered stone countertops, beige splashback, porcelain splashback, integrated appliances, porcelain flooring, brown floors, grey worktops and exposed beams.
Large classic galley kitchen pantry in San Francisco with a single-bowl sink, flat-panel cabinets, light wood cabinets, engineered stone countertops, beige splashback, porcelain splashback, integrated appliances, porcelain flooring, brown floors, grey worktops and exposed beams.
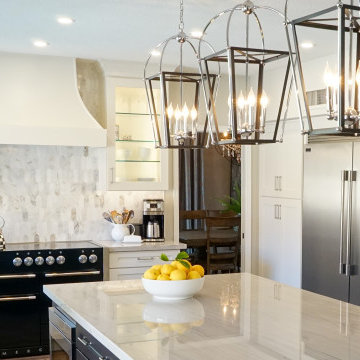
Design ideas for a medium sized classic u-shaped kitchen pantry in Phoenix with a belfast sink, shaker cabinets, white cabinets, quartz worktops, white splashback, marble splashback, stainless steel appliances, porcelain flooring, an island, brown floors and white worktops.
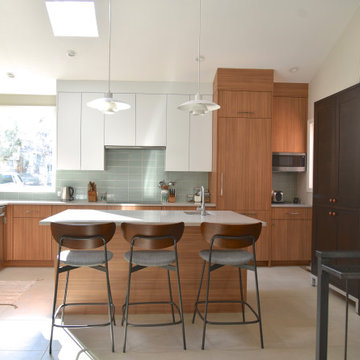
Louis Poulsen lights are like birds flitting above the work space. The new window to the left of the induction cooktop brings in an amazing amount of light and provides mountain views. The last three pictures on this project are the BEFORE pics that will show you how this room was begging to be opened up.
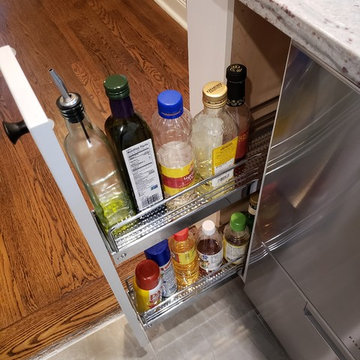
Inspiration for a small classic galley kitchen pantry in New York with a belfast sink, shaker cabinets, grey cabinets, granite worktops, black splashback, marble splashback, stainless steel appliances, porcelain flooring, no island, grey floors and white worktops.
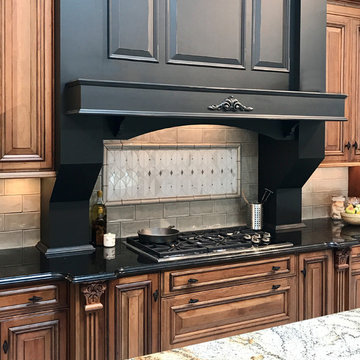
http://nationalkitchenandbath.com
What a beautiful black distressed mantel hood to be the focal point of anyone's kitchen.
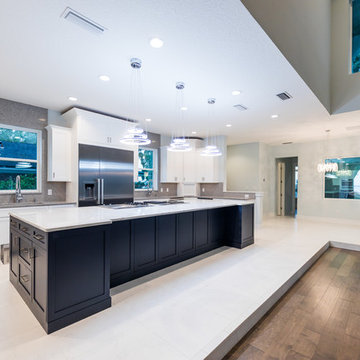
This 5466 SF custom home sits high on a bluff overlooking the St Johns River with wide views of downtown Jacksonville. The home includes five bedrooms, five and a half baths, formal living and dining rooms, a large study and theatre. An extensive rear lanai with outdoor kitchen and balcony take advantage of the riverfront views. A two-story great room with demonstration kitchen featuring Miele appliances is the central core of the home.
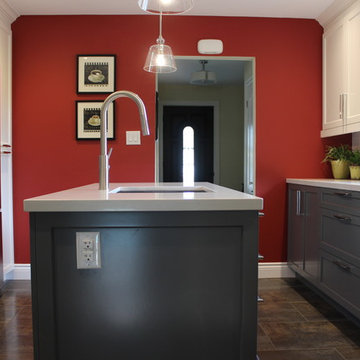
A contemporary kitchen design in Hamilton displaying grey and white cabinets, white quartz countertop, brushed nickel finishes and a red accent wall.
Design ideas for a medium sized modern u-shaped kitchen pantry in Toronto with a submerged sink, recessed-panel cabinets, grey cabinets, quartz worktops, white splashback, metro tiled splashback, stainless steel appliances, porcelain flooring and an island.
Design ideas for a medium sized modern u-shaped kitchen pantry in Toronto with a submerged sink, recessed-panel cabinets, grey cabinets, quartz worktops, white splashback, metro tiled splashback, stainless steel appliances, porcelain flooring and an island.
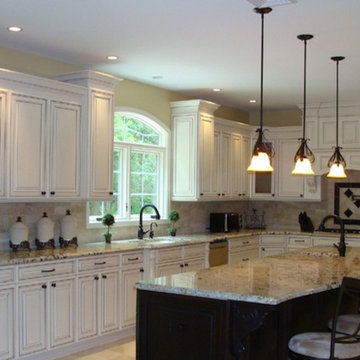
Designed and Installed by Segreto Builders,
Woodcliff Lake NJ
Design ideas for a large mediterranean u-shaped kitchen pantry in New York with a submerged sink, raised-panel cabinets, white cabinets, granite worktops, beige splashback, stone tiled splashback, stainless steel appliances, porcelain flooring, multiple islands, beige floors and beige worktops.
Design ideas for a large mediterranean u-shaped kitchen pantry in New York with a submerged sink, raised-panel cabinets, white cabinets, granite worktops, beige splashback, stone tiled splashback, stainless steel appliances, porcelain flooring, multiple islands, beige floors and beige worktops.
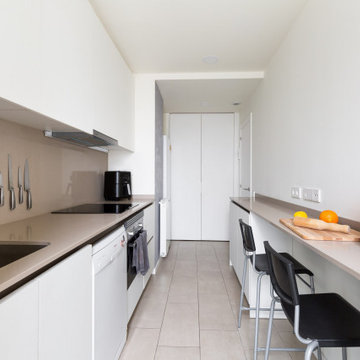
Cocina galera con almacenaje superior e inferior y zona de desayuno
Inspiration for a medium sized modern galley kitchen pantry in Barcelona with a submerged sink, flat-panel cabinets, beige cabinets, engineered stone countertops, grey splashback, engineered quartz splashback, black appliances, porcelain flooring, a breakfast bar, beige floors and grey worktops.
Inspiration for a medium sized modern galley kitchen pantry in Barcelona with a submerged sink, flat-panel cabinets, beige cabinets, engineered stone countertops, grey splashback, engineered quartz splashback, black appliances, porcelain flooring, a breakfast bar, beige floors and grey worktops.
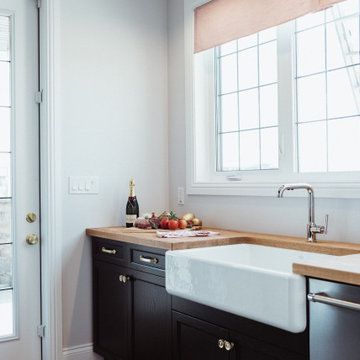
Gorgeous traditional white perimeter with custom warm chocolate oak island and upper inlays. This kitchen will withstand the test of time as a classic, elegant, hard working kitchen. Shown here is the Prep Kitchen or Chef's Pantry with butcher block countertops.
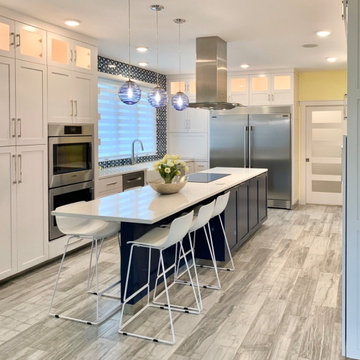
This dark, dreary kitchen was large, but not being used well. The family of 7 had outgrown the limited storage and experienced traffic bottlenecks when in the kitchen together. A bright, cheerful and more functional kitchen was desired, as well as a new pantry space.
We gutted the kitchen and closed off the landing through the door to the garage to create a new pantry. A frosted glass pocket door eliminates door swing issues. In the pantry, a small access door opens to the garage so groceries can be loaded easily. Grey wood-look tile was laid everywhere.
We replaced the small window and added a 6’x4’ window, instantly adding tons of natural light. A modern motorized sheer roller shade helps control early morning glare. Three free-floating shelves are to the right of the window for favorite décor and collectables.
White, ceiling-height cabinets surround the room. The full-overlay doors keep the look seamless. Double dishwashers, double ovens and a double refrigerator are essentials for this busy, large family. An induction cooktop was chosen for energy efficiency, child safety, and reliability in cooking. An appliance garage and a mixer lift house the much-used small appliances.
An ice maker and beverage center were added to the side wall cabinet bank. The microwave and TV are hidden but have easy access.
The inspiration for the room was an exclusive glass mosaic tile. The large island is a glossy classic blue. White quartz countertops feature small flecks of silver. Plus, the stainless metal accent was even added to the toe kick!
Upper cabinet, under-cabinet and pendant ambient lighting, all on dimmers, was added and every light (even ceiling lights) is LED for energy efficiency.
White-on-white modern counter stools are easy to clean. Plus, throughout the room, strategically placed USB outlets give tidy charging options.
Kitchen Pantry with Porcelain Flooring Ideas and Designs
8