Kitchen Pantry with Porcelain Flooring Ideas and Designs
Refine by:
Budget
Sort by:Popular Today
21 - 40 of 4,311 photos
Item 1 of 3
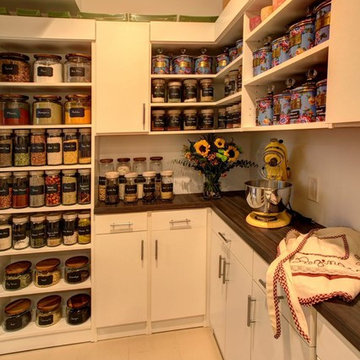
Inspiration for a large contemporary kitchen pantry in New York with flat-panel cabinets, white cabinets, wood worktops and porcelain flooring.

Paige Pennington
This is an example of a large contemporary kitchen pantry in Kansas City with flat-panel cabinets, white cabinets, stainless steel appliances and porcelain flooring.
This is an example of a large contemporary kitchen pantry in Kansas City with flat-panel cabinets, white cabinets, stainless steel appliances and porcelain flooring.

Bar/Pantry area of a an adjacent open plan Kitchen and Living space comes together with a colaboration between designers Scott Seibold of Canterbury Design and Kristina Bade Sweeney of Kristina Bade Studios.

Walk-in pantry featuring white kitchen wall cabinets, custom backsplash, and marble countertops.
Design ideas for an expansive mediterranean u-shaped kitchen pantry in Phoenix with a submerged sink, recessed-panel cabinets, dark wood cabinets, quartz worktops, multi-coloured splashback, porcelain splashback, stainless steel appliances, porcelain flooring, multiple islands, multi-coloured floors and beige worktops.
Design ideas for an expansive mediterranean u-shaped kitchen pantry in Phoenix with a submerged sink, recessed-panel cabinets, dark wood cabinets, quartz worktops, multi-coloured splashback, porcelain splashback, stainless steel appliances, porcelain flooring, multiple islands, multi-coloured floors and beige worktops.
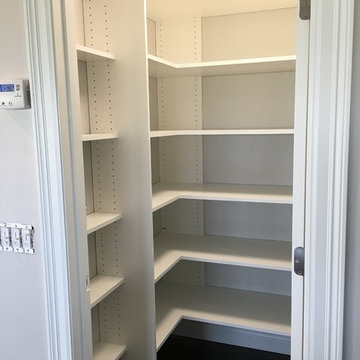
Design ideas for a contemporary kitchen pantry in Miami with open cabinets, white cabinets, white splashback and porcelain flooring.
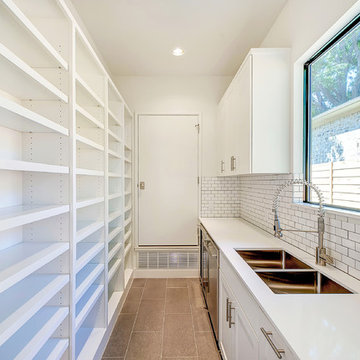
Charles Lauersdorf
Design ideas for a medium sized modern single-wall kitchen pantry in Dallas with a submerged sink, shaker cabinets, white cabinets, engineered stone countertops, white splashback, metro tiled splashback, stainless steel appliances and porcelain flooring.
Design ideas for a medium sized modern single-wall kitchen pantry in Dallas with a submerged sink, shaker cabinets, white cabinets, engineered stone countertops, white splashback, metro tiled splashback, stainless steel appliances and porcelain flooring.
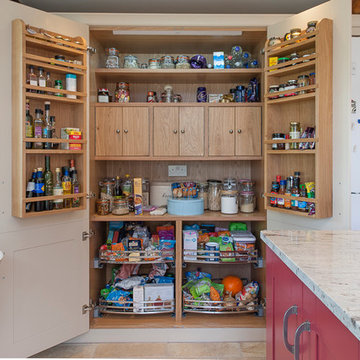
Inspiration for a large classic kitchen pantry in Kent with red cabinets, granite worktops, integrated appliances, porcelain flooring and an island.
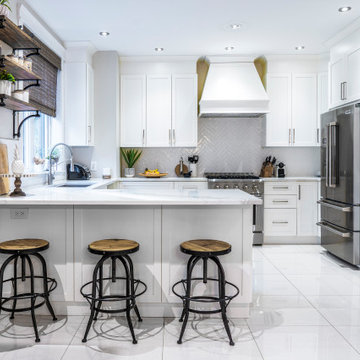
the kitchen was pretty simple a white kitchen with statuario quartz counter tops, the reclaimed wood shelves actually were taken out of the walls when we added the patio door. They were approximately 100 years old and in great shape, so we repurposed them into these amazing wall shelves. While shopping for vintage finds we came upon this amazing vintage hutch which was the perfect color style and size it adds such character to the space. We wanted to keep the farmhouse look so we added a custom built hood vent and paired it up with these rod iron pin wood top stools to finish the look.
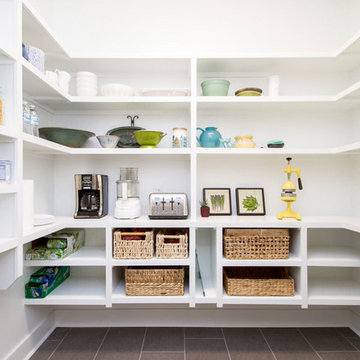
Design ideas for a beach style kitchen pantry in Little Rock with open cabinets, white cabinets, granite worktops, porcelain flooring and grey floors.
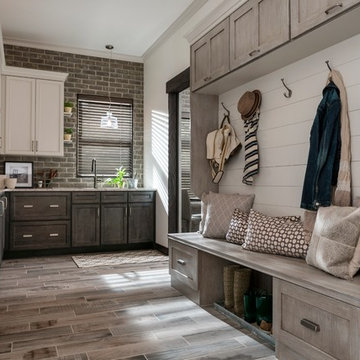
Inspiration for a medium sized rustic l-shaped kitchen pantry in Minneapolis with shaker cabinets, dark wood cabinets, granite worktops, brick splashback, porcelain flooring and beige floors.

This is an example of a large traditional l-shaped kitchen pantry in Detroit with a submerged sink, shaker cabinets, white cabinets, grey splashback, stone tiled splashback, porcelain flooring, multiple islands, quartz worktops and stainless steel appliances.
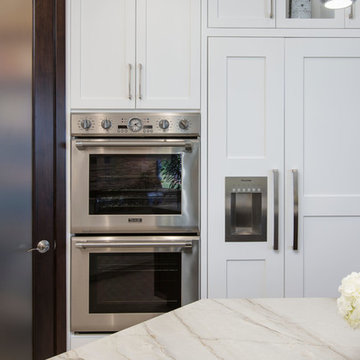
Traditional but unusually shaped kitchen with a white painted cabinets, seapearl quartzite countertops, tradewinds tint mosaic backsplash, paneled appliances, dark wood island with hidden outlets. Featuring a flat panel TV in the backsplash for your viewing pleasure while cooking for your family. This great kitchen is adjacent to an amazing outdoor living space with multiple living spaces and an outdoor pool.
Traditional but unusually shaped kitchen with a white painted cabinets, seapearl quartzite countertops, tradewinds tint mosaic backsplash, paneled appliances, dark wood island with hidden outlets. Featuring a flat panel TV in the backsplash for your viewing pleasure while cooking for your family. This great kitchen is adjacent to an amazing outdoor living space with multiple living spaces and an outdoor pool.
Photos by Jon Upson

Inspiration for a small traditional l-shaped kitchen pantry in San Francisco with a single-bowl sink, recessed-panel cabinets, light wood cabinets, engineered stone countertops, multi-coloured splashback, mosaic tiled splashback, stainless steel appliances, porcelain flooring and an island.
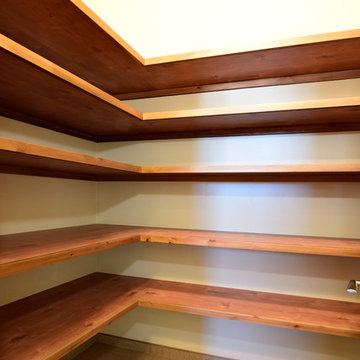
Photo Credit: Rod Hanna
Rustic l-shaped kitchen pantry in Denver with medium wood cabinets, wood worktops and porcelain flooring.
Rustic l-shaped kitchen pantry in Denver with medium wood cabinets, wood worktops and porcelain flooring.
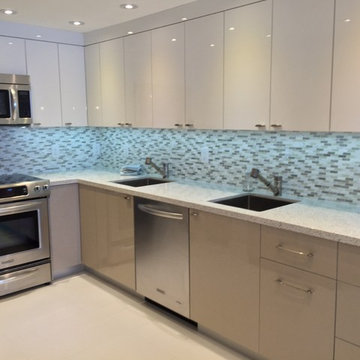
Tzvi Morantz
Design ideas for a medium sized modern u-shaped kitchen pantry in Miami with a submerged sink, flat-panel cabinets, white cabinets, recycled glass countertops, stainless steel appliances, porcelain flooring, grey splashback, glass tiled splashback and a breakfast bar.
Design ideas for a medium sized modern u-shaped kitchen pantry in Miami with a submerged sink, flat-panel cabinets, white cabinets, recycled glass countertops, stainless steel appliances, porcelain flooring, grey splashback, glass tiled splashback and a breakfast bar.
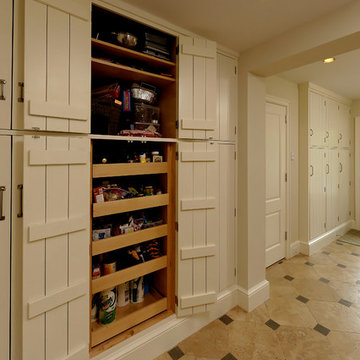
Bob Narod photographer
Inspiration for a mediterranean kitchen pantry in DC Metro with flat-panel cabinets and porcelain flooring.
Inspiration for a mediterranean kitchen pantry in DC Metro with flat-panel cabinets and porcelain flooring.

Customized to perfection, a remarkable work of art at the Eastpoint Country Club combines superior craftsmanship that reflects the impeccable taste and sophisticated details. An impressive entrance to the open concept living room, dining room, sunroom, and a chef’s dream kitchen boasts top-of-the-line appliances and finishes. The breathtaking LED backlit quartz island and bar are the perfect accents that steal the show.

This dark, dreary kitchen was large, but not being used well. The family of 7 had outgrown the limited storage and experienced traffic bottlenecks when in the kitchen together. A bright, cheerful and more functional kitchen was desired, as well as a new pantry space.
We gutted the kitchen and closed off the landing through the door to the garage to create a new pantry. A frosted glass pocket door eliminates door swing issues. In the pantry, a small access door opens to the garage so groceries can be loaded easily. Grey wood-look tile was laid everywhere.
We replaced the small window and added a 6’x4’ window, instantly adding tons of natural light. A modern motorized sheer roller shade helps control early morning glare. Three free-floating shelves are to the right of the window for favorite décor and collectables.
White, ceiling-height cabinets surround the room. The full-overlay doors keep the look seamless. Double dishwashers, double ovens and a double refrigerator are essentials for this busy, large family. An induction cooktop was chosen for energy efficiency, child safety, and reliability in cooking. An appliance garage and a mixer lift house the much-used small appliances.
An ice maker and beverage center were added to the side wall cabinet bank. The microwave and TV are hidden but have easy access.
The inspiration for the room was an exclusive glass mosaic tile. The large island is a glossy classic blue. White quartz countertops feature small flecks of silver. Plus, the stainless metal accent was even added to the toe kick!
Upper cabinet, under-cabinet and pendant ambient lighting, all on dimmers, was added and every light (even ceiling lights) is LED for energy efficiency.
White-on-white modern counter stools are easy to clean. Plus, throughout the room, strategically placed USB outlets give tidy charging options.

Jaime and Nathan have been chipping away at turning their home into their dream. We worked very closely with this couple and they have had a great input with the design and colors selection of their kitchen, vanities and walk in robe. Being a busy couple with young children, they needed a kitchen that was functional and as much storage as possible. Clever use of space and hardware has helped us maximize the storage and the layout is perfect for a young family with an island for the kids to sit at and do their homework whilst the parents are cooking and getting dinner ready.
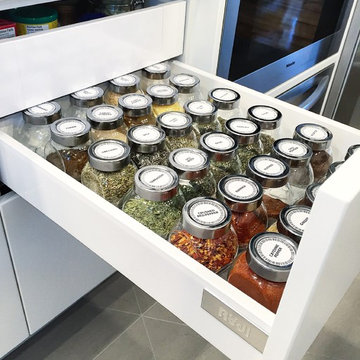
Medium sized midcentury l-shaped kitchen pantry in Edmonton with a double-bowl sink, flat-panel cabinets, white cabinets, engineered stone countertops, multi-coloured splashback, mosaic tiled splashback, stainless steel appliances, porcelain flooring, an island, grey floors and grey worktops.
Kitchen Pantry with Porcelain Flooring Ideas and Designs
2