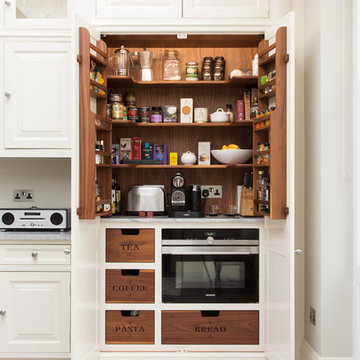Kitchen Pantry with Raised-panel Cabinets Ideas and Designs
Refine by:
Budget
Sort by:Popular Today
1 - 20 of 5,555 photos
Item 1 of 3

The Kitchen was a major transformation from the dark cherry cabinetry and millwork that was used previously. The cabinetry was painted in a crisp white and the countertops were replaced with a white quartz. An ice blue glass waveline tile was used as the backsplash as well as the face of the peninsula bar. The island was replaced by custom designed angled cabinetry painted in a deep indigo blue finish which is illuminated by a natural woven pendant light. A natural textured wallcovering was installed on the upper ceiling to add additional texture to the space.

Here all the doors and drawers of the pantry are completely open. The upper area is 24" deep, the lower 28" deep to give as much storage as possible. Heavy Duty glides are used in the lower drawers for stability.
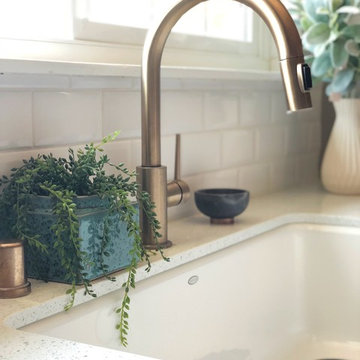
Inspiration for a small farmhouse l-shaped kitchen pantry in Orange County with a belfast sink, raised-panel cabinets, grey cabinets, engineered stone countertops, white splashback, metro tiled splashback, stainless steel appliances, light hardwood flooring, an island, beige floors and white worktops.
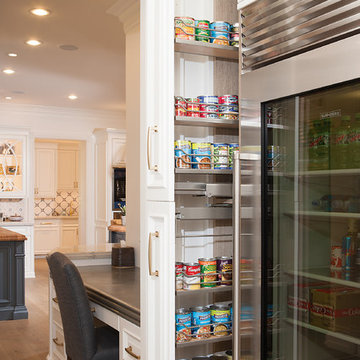
Large traditional l-shaped kitchen pantry in Phoenix with a belfast sink, raised-panel cabinets, white cabinets, wood worktops, multi-coloured splashback, coloured appliances, medium hardwood flooring, brown floors and brown worktops.
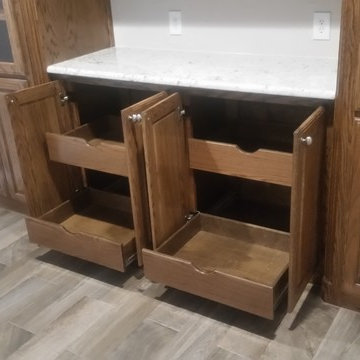
This is an extensive kitchen/dining remodel that involved the removal of a wall and moving a large support header to the attic. The customer wanted a custom oak desk that covering the entire wall of their home office to match the new kitchen cabinetry, large pantry, and hutch/china cabinet with glass doors.
The kitchen includes pullouts for spices and trash, as well as a cookie-sheet cabinet above the double oven. The island has an under-counter space for a large microwave and a stainless steel and glass vent hood for the cooktop.
The floors are tiled with a ceramic hard-wood styled tile that is very resilient to drops and spills.
All our cabinetry is custom made with 100% true-wood (no MDF of particle board), full-extension heavy-duty pull-out tracks, and European hidden-hinges.
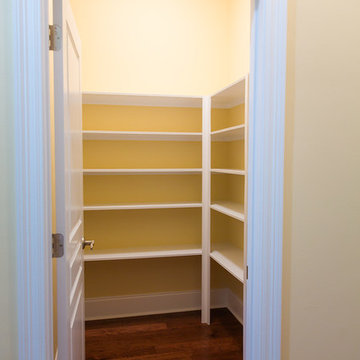
Design ideas for a medium sized classic single-wall kitchen pantry in Orange County with a single-bowl sink, raised-panel cabinets, white cabinets, composite countertops, beige splashback, ceramic splashback, stainless steel appliances, dark hardwood flooring and an island.

Unlimited Style Photography
Inspiration for a small classic kitchen pantry in Los Angeles with a submerged sink, white cabinets, engineered stone countertops, beige splashback, ceramic splashback, stainless steel appliances, porcelain flooring and raised-panel cabinets.
Inspiration for a small classic kitchen pantry in Los Angeles with a submerged sink, white cabinets, engineered stone countertops, beige splashback, ceramic splashback, stainless steel appliances, porcelain flooring and raised-panel cabinets.
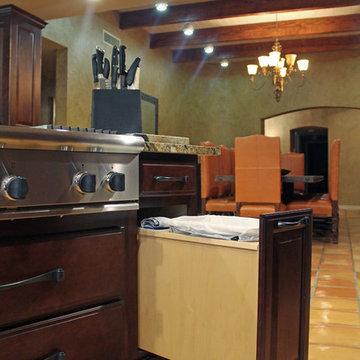
Sam Ferris
Medium sized classic u-shaped kitchen pantry in Austin with a submerged sink, raised-panel cabinets, dark wood cabinets, granite worktops, beige splashback, stone tiled splashback, stainless steel appliances, terracotta flooring and no island.
Medium sized classic u-shaped kitchen pantry in Austin with a submerged sink, raised-panel cabinets, dark wood cabinets, granite worktops, beige splashback, stone tiled splashback, stainless steel appliances, terracotta flooring and no island.

Inspiration for a medium sized classic galley kitchen pantry in Minneapolis with raised-panel cabinets, distressed cabinets, laminate countertops, white splashback, ceramic splashback, black appliances, lino flooring and an island.

A tiny kitchen that was redone with what we all wish for storage, storage and more storage.
The design dilemma was how to incorporate the existing flooring and wallpaper the client wanted to preserve.
The kitchen is a combo of both traditional and transitional element thus becoming a neat eclectic kitchen.
The wood finish cabinets are natural Alder wood with a clear finish while the main portion of the kitchen is a fantastic olive-green finish.
for a cleaner look the countertop quartz has been used for the backsplash as well.
This way no busy grout lines are present to make the kitchen feel heavier and busy.
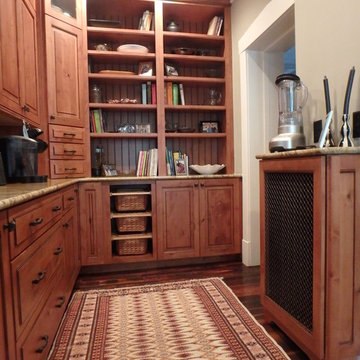
Cabinetry features Chateaux style, Classic drawer front on Knotty Alder with Amaretto stain and Black glaze.
Classic kitchen pantry in St Louis with a belfast sink, raised-panel cabinets, medium wood cabinets, brown splashback, stainless steel appliances, an island and dark hardwood flooring.
Classic kitchen pantry in St Louis with a belfast sink, raised-panel cabinets, medium wood cabinets, brown splashback, stainless steel appliances, an island and dark hardwood flooring.
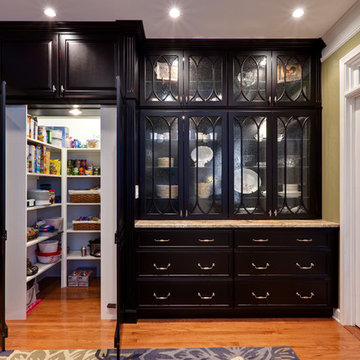
Walk-In Pantry with China Cabinet
Inspiration for a large traditional kitchen pantry in Atlanta with raised-panel cabinets, black cabinets, granite worktops, medium hardwood flooring, brown floors and beige worktops.
Inspiration for a large traditional kitchen pantry in Atlanta with raised-panel cabinets, black cabinets, granite worktops, medium hardwood flooring, brown floors and beige worktops.

Inspiration for a classic l-shaped kitchen pantry in Philadelphia with blue cabinets, white splashback, white worktops, a submerged sink, raised-panel cabinets, engineered stone countertops, engineered quartz splashback, stainless steel appliances, medium hardwood flooring, no island and brown floors.
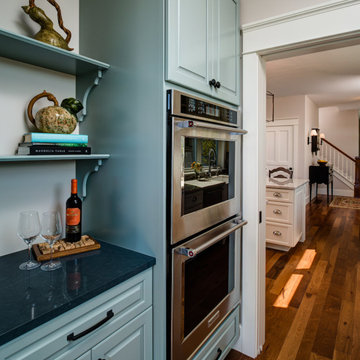
Design ideas for a medium sized traditional l-shaped kitchen pantry in Other with raised-panel cabinets, blue cabinets, stainless steel appliances, dark hardwood flooring, an island, brown floors, a submerged sink, soapstone worktops, beige splashback, ceramic splashback and black worktops.

This Beautiful Country Farmhouse rests upon 5 acres among the most incredible large Oak Trees and Rolling Meadows in all of Asheville, North Carolina. Heart-beats relax to resting rates and warm, cozy feelings surplus when your eyes lay on this astounding masterpiece. The long paver driveway invites with meticulously landscaped grass, flowers and shrubs. Romantic Window Boxes accentuate high quality finishes of handsomely stained woodwork and trim with beautifully painted Hardy Wood Siding. Your gaze enhances as you saunter over an elegant walkway and approach the stately front-entry double doors. Warm welcomes and good times are happening inside this home with an enormous Open Concept Floor Plan. High Ceilings with a Large, Classic Brick Fireplace and stained Timber Beams and Columns adjoin the Stunning Kitchen with Gorgeous Cabinets, Leathered Finished Island and Luxurious Light Fixtures. There is an exquisite Butlers Pantry just off the kitchen with multiple shelving for crystal and dishware and the large windows provide natural light and views to enjoy. Another fireplace and sitting area are adjacent to the kitchen. The large Master Bath boasts His & Hers Marble Vanity's and connects to the spacious Master Closet with built-in seating and an island to accommodate attire. Upstairs are three guest bedrooms with views overlooking the country side. Quiet bliss awaits in this loving nest amiss the sweet hills of North Carolina.
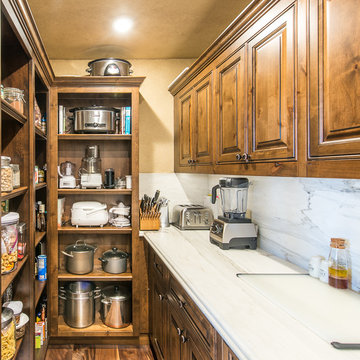
Inspiration for a small rustic u-shaped kitchen pantry in San Francisco with a belfast sink, raised-panel cabinets, dark wood cabinets, marble worktops, integrated appliances, dark hardwood flooring, an island, brown floors, white splashback and stone tiled splashback.
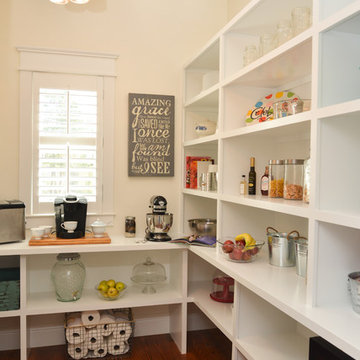
Andrea Cary
Design ideas for a large country l-shaped kitchen pantry in Atlanta with medium hardwood flooring, white cabinets, a belfast sink, raised-panel cabinets, marble worktops, white splashback, mosaic tiled splashback, stainless steel appliances and an island.
Design ideas for a large country l-shaped kitchen pantry in Atlanta with medium hardwood flooring, white cabinets, a belfast sink, raised-panel cabinets, marble worktops, white splashback, mosaic tiled splashback, stainless steel appliances and an island.
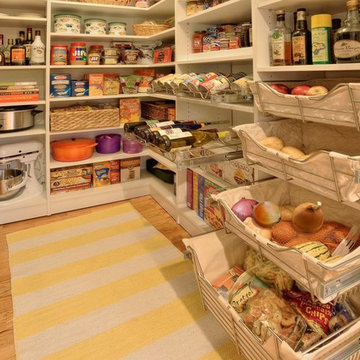
Photo of a large contemporary kitchen pantry in New York with raised-panel cabinets, white cabinets and light hardwood flooring.
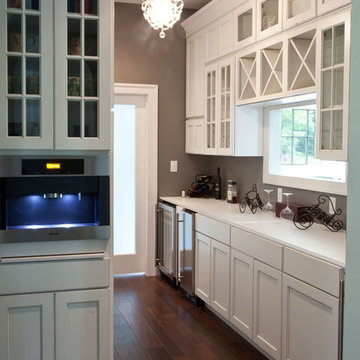
Amy Smucker Photography -
Looking into the butler's pantry from the long hallway shows the vast amount of storage this room has. Behind the Miele plumbed coffee/espresso machine is a full row of floor to ceiling cabinets. To the right is the pass through to the dining room, a beverage cooler and ice maker. The frosted glass door which brings in lots of natural light is close to the side exterior door and convenient for unloading groceries.
Kitchen Pantry with Raised-panel Cabinets Ideas and Designs
1
