Kitchen Pantry with Slate Flooring Ideas and Designs
Refine by:
Budget
Sort by:Popular Today
21 - 40 of 365 photos
Item 1 of 3
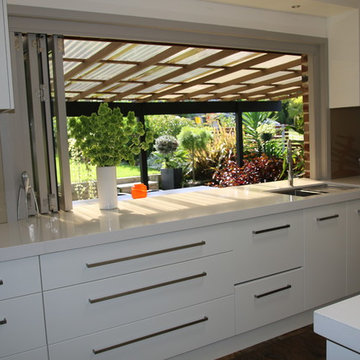
Brian Patterson
Design ideas for a large modern galley kitchen pantry in Sydney with a submerged sink, flat-panel cabinets, white cabinets, engineered stone countertops, brown splashback, glass sheet splashback, stainless steel appliances, slate flooring and no island.
Design ideas for a large modern galley kitchen pantry in Sydney with a submerged sink, flat-panel cabinets, white cabinets, engineered stone countertops, brown splashback, glass sheet splashback, stainless steel appliances, slate flooring and no island.

Mel Carll
Inspiration for a large traditional u-shaped kitchen pantry in Los Angeles with a submerged sink, beaded cabinets, blue cabinets, quartz worktops, white splashback, metro tiled splashback, stainless steel appliances, slate flooring, no island, grey floors and white worktops.
Inspiration for a large traditional u-shaped kitchen pantry in Los Angeles with a submerged sink, beaded cabinets, blue cabinets, quartz worktops, white splashback, metro tiled splashback, stainless steel appliances, slate flooring, no island, grey floors and white worktops.

Custom Made Shaker/ Contemporary Built-In Wall Storage System
Design ideas for a medium sized farmhouse l-shaped kitchen pantry in Boston with shaker cabinets, brown cabinets, stainless steel appliances, an island, black worktops, a submerged sink, red splashback, brick splashback, slate flooring and multi-coloured floors.
Design ideas for a medium sized farmhouse l-shaped kitchen pantry in Boston with shaker cabinets, brown cabinets, stainless steel appliances, an island, black worktops, a submerged sink, red splashback, brick splashback, slate flooring and multi-coloured floors.

Old World Mix of Spanish and English graces this completely remodeled old home in Hope Ranch, Santa Barbara. All new painted cabinets throughout, with glossy and satin finishes mixed with antiques discovered throughout the world. A wonderful mix of the owner's antique red rugs over the slate and bleached walnut floors pared with an eclectic modern art collection give a contemporary feel to this old style villa. A new pantry crafted from the unused 'maids room' attaches to the kitchen with a glossy blue island and white cabinetry. Large red velvet drapes separate the very large great room with the limestone fireplace and oversized upholstery from the kitchen area. Upstairs the library is created from an attic space, with long cushioned window seats in a wild mix of reds and blues. Several unique upstairs rooms for guests with on suite baths in different colors and styles. Black and white bath, Red bedroom, blue bedrooms, all with unique art. Off of the master features a sun room with a long, low extra long sofa, grass shades and soft drapes.
Project Location Hope Ranch, Santa Barbara. From their beautiful resort town of Ojai, they serve clients in Montecito, Hope Ranch, Malibu, Westlake and Calabasas, across the tri-county areas of Santa Barbara, Ventura and Los Angeles, south to Hidden Hills- north through Solvang and more.
John Madden Construction
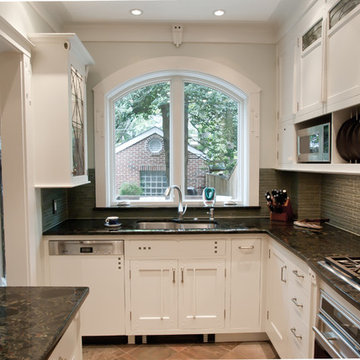
The sliding doors were removed and the hot water radiator relocated to enrich the functionality and beauty of the kitchen. Glass tiles, leaded glass doors, polished granite, interior cabinet lighting, new ceiling lighting along with cabinets that reach the ceiling were designed to visually expand the space. Reflective surfaces assist in expanding the space, as do glass doors because the mind peers beyond the door's face surface. White cabinets and trim with just enough detail and accent so as not to numb the emotion with a hospital quality further expands the sense of the kitchen space. Creativity and an ability to think "outside the box" are necessary for these gems we describe as "row" homes. Restoration when done well is exciting; it's refreshing and delightful. We can not disassociate our emotions from our environments. Why should we? We should strive to be happy within beauty. Part of the Arts and Crafts Movement in America used as its' motto: the Beautiful, the Useful and the Enduring. For an artisan craftsman or designer the motto holds true today. Jaeger & Ernst cabinetmakers, 434-973-7018
Photographer: Greg Jaeger
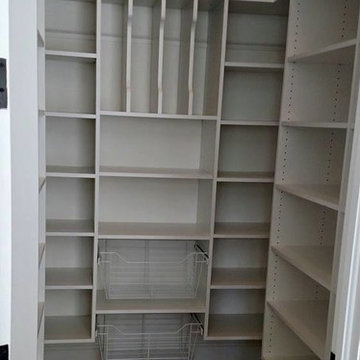
Walk in pantry, tray divider, adjustable shelves, and pull out baskets.
Design ideas for a large modern single-wall kitchen pantry in Other with white cabinets and slate flooring.
Design ideas for a large modern single-wall kitchen pantry in Other with white cabinets and slate flooring.
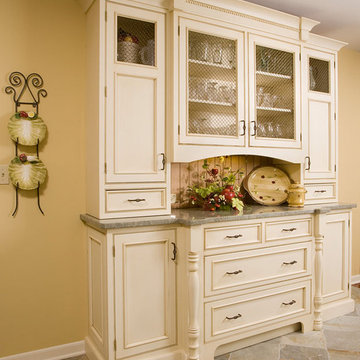
This kitchen cabinet hutch provides these Hinsdale homeowners with plenty of additional cabinetry and kitchen storage. The open concept cabinet doors add a textural element to the traditional kitchen and allow the homeowners to display glassware and decorative items.
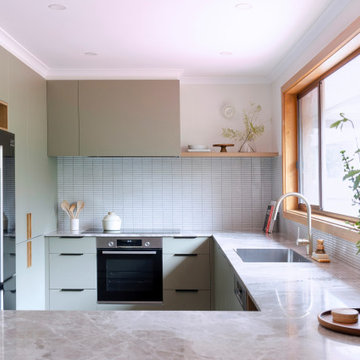
Design ideas for a medium sized midcentury u-shaped kitchen pantry in Melbourne with a single-bowl sink, flat-panel cabinets, green cabinets, limestone worktops, white splashback, mosaic tiled splashback, black appliances, slate flooring, a breakfast bar, brown floors and beige worktops.
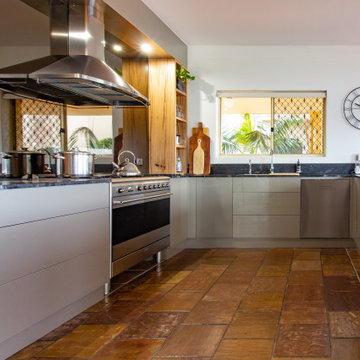
Stunning modern Square edge Handle-less kitchen accented with Blackbutt Timber shelving and Natural stone benchtops in Cosmic Black by CDK Stone.
Inspiration for a large modern u-shaped kitchen pantry in Central Coast with a double-bowl sink, flat-panel cabinets, beige cabinets, granite worktops, metallic splashback, glass sheet splashback, stainless steel appliances, slate flooring, a breakfast bar, brown floors and black worktops.
Inspiration for a large modern u-shaped kitchen pantry in Central Coast with a double-bowl sink, flat-panel cabinets, beige cabinets, granite worktops, metallic splashback, glass sheet splashback, stainless steel appliances, slate flooring, a breakfast bar, brown floors and black worktops.
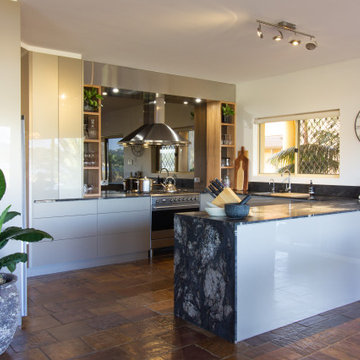
Stunning modern Square edge Handle-less kitchen accented with Blackbutt Timber shelving and Natural stone benchtops in Cosmic Black by CDK Stone.
Large modern u-shaped kitchen pantry in Central Coast with a double-bowl sink, flat-panel cabinets, beige cabinets, granite worktops, metallic splashback, glass sheet splashback, stainless steel appliances, slate flooring, a breakfast bar, brown floors and black worktops.
Large modern u-shaped kitchen pantry in Central Coast with a double-bowl sink, flat-panel cabinets, beige cabinets, granite worktops, metallic splashback, glass sheet splashback, stainless steel appliances, slate flooring, a breakfast bar, brown floors and black worktops.
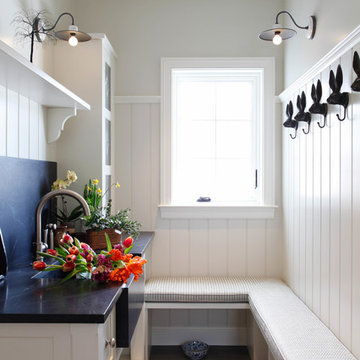
The mudroom, with bluestone floor, is the place to sit and take off boots, hang up jackets, etc. Railroad lamps and bunny hooks add to the charm of this small space.
Photo by Mary Ellen Hendricks

Design ideas for a medium sized modern galley kitchen pantry in New Orleans with flat-panel cabinets, white cabinets, marble worktops, slate flooring, grey floors and white worktops.
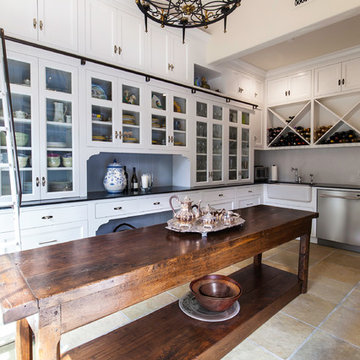
Old World Mix of Spanish and English graces this completely remodeled old home in Hope Ranch, Santa Barbara. All new painted cabinets throughout, with glossy and satin finishes mixed with antiques discovered throughout the world. A wonderful mix of the owner's antique red rugs over the slate and bleached walnut floors pared with an eclectic modern art collection give a contemporary feel to this old style villa. A new pantry crafted from the unused 'maids room' attaches to the kitchen with a glossy blue island and white cabinetry. Large red velvet drapes separate the very large great room with the limestone fireplace and oversized upholstery from the kitchen area. Upstairs the library is created from an attic space, with long cushioned window seats in a wild mix of reds and blues. Several unique upstairs rooms for guests with on suite baths in different colors and styles. Black and white bath, Red bedroom, blue bedrooms, all with unique art. Off of the master features a sun room with a long, low extra long sofa, grass shades and soft drapes.
Project Location Hope Ranch, Santa Barbara. From their beautiful resort town of Ojai, they serve clients in Montecito, Hope Ranch, Malibu, Westlake and Calabasas, across the tri-county areas of Santa Barbara, Ventura and Los Angeles, south to Hidden Hills- north through Solvang and more.
John Madden Construction

Small study space at the end of the kitchen with a mid-century modern seat for the desk, Roller shade fabric from pindler fabrics.
Photo of a medium sized traditional galley kitchen pantry in Sacramento with a submerged sink, shaker cabinets, blue cabinets, composite countertops, white splashback, glass tiled splashback, stainless steel appliances, slate flooring, an island, black floors, black worktops and a wood ceiling.
Photo of a medium sized traditional galley kitchen pantry in Sacramento with a submerged sink, shaker cabinets, blue cabinets, composite countertops, white splashback, glass tiled splashback, stainless steel appliances, slate flooring, an island, black floors, black worktops and a wood ceiling.

A new small addition off the kitchen of this 1930's stone house created a mudroom entry, with room for storage and flower-arranging projects. A new glass block window complements similar windows elsewhere in the original house. The countertop is slate.
Photo: Jeffrey Totaro
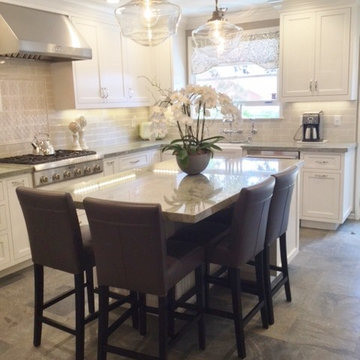
Uhrich Design
Traditional u-shaped kitchen pantry in San Francisco with a belfast sink, shaker cabinets, white cabinets, granite worktops, green splashback, ceramic splashback, stainless steel appliances, slate flooring and an island.
Traditional u-shaped kitchen pantry in San Francisco with a belfast sink, shaker cabinets, white cabinets, granite worktops, green splashback, ceramic splashback, stainless steel appliances, slate flooring and an island.
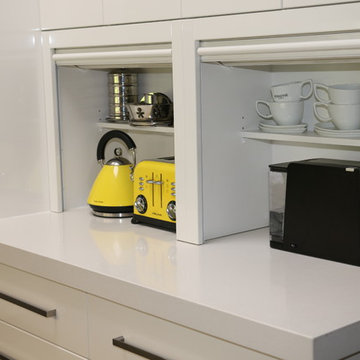
Brian Patterson
This is an example of a large modern galley kitchen pantry in Sydney with a submerged sink, flat-panel cabinets, white cabinets, engineered stone countertops, stainless steel appliances, slate flooring and no island.
This is an example of a large modern galley kitchen pantry in Sydney with a submerged sink, flat-panel cabinets, white cabinets, engineered stone countertops, stainless steel appliances, slate flooring and no island.
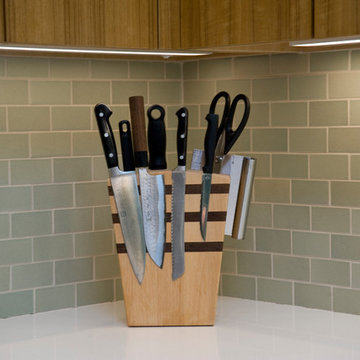
Light green ceramic tile lends a subtle color contrast.
Photo by Todd Gieg
Inspiration for a medium sized modern kitchen pantry in Boston with a submerged sink, flat-panel cabinets, medium wood cabinets, engineered stone countertops, green splashback, ceramic splashback, integrated appliances, slate flooring, an island, grey floors and white worktops.
Inspiration for a medium sized modern kitchen pantry in Boston with a submerged sink, flat-panel cabinets, medium wood cabinets, engineered stone countertops, green splashback, ceramic splashback, integrated appliances, slate flooring, an island, grey floors and white worktops.
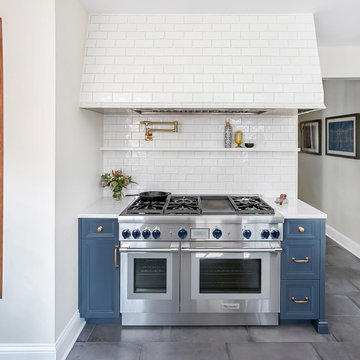
This is an example of a medium sized traditional u-shaped kitchen pantry in Chicago with a belfast sink, shaker cabinets, blue cabinets, marble worktops, white splashback, ceramic splashback, integrated appliances, slate flooring, no island, grey floors and white worktops.
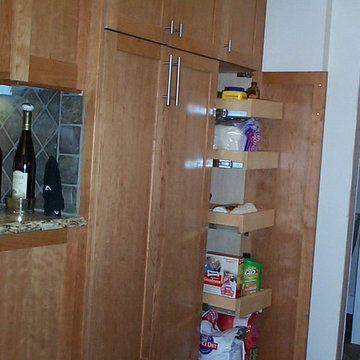
Small classic u-shaped kitchen pantry in Sacramento with a submerged sink, shaker cabinets, medium wood cabinets, granite worktops, stone tiled splashback, stainless steel appliances and slate flooring.
Kitchen Pantry with Slate Flooring Ideas and Designs
2