Kitchen Pantry with Slate Flooring Ideas and Designs
Refine by:
Budget
Sort by:Popular Today
61 - 80 of 365 photos
Item 1 of 3
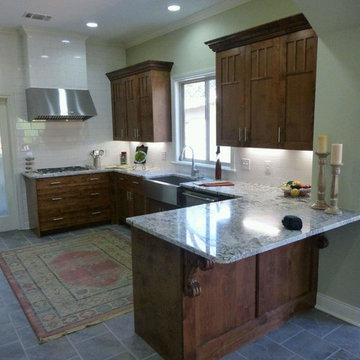
Design ideas for a medium sized rural l-shaped kitchen pantry in Austin with a belfast sink, shaker cabinets, dark wood cabinets, granite worktops, white splashback, metro tiled splashback, stainless steel appliances, slate flooring, a breakfast bar and grey floors.
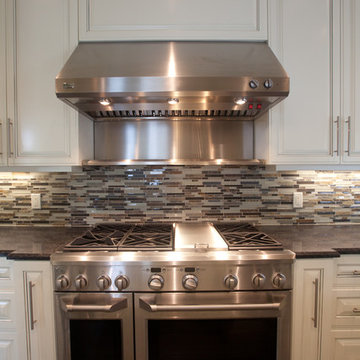
Marcus Neto
Inspiration for an expansive classic u-shaped kitchen pantry in Miami with a belfast sink, recessed-panel cabinets, white cabinets, engineered stone countertops, multi-coloured splashback, matchstick tiled splashback, stainless steel appliances, slate flooring and an island.
Inspiration for an expansive classic u-shaped kitchen pantry in Miami with a belfast sink, recessed-panel cabinets, white cabinets, engineered stone countertops, multi-coloured splashback, matchstick tiled splashback, stainless steel appliances, slate flooring and an island.
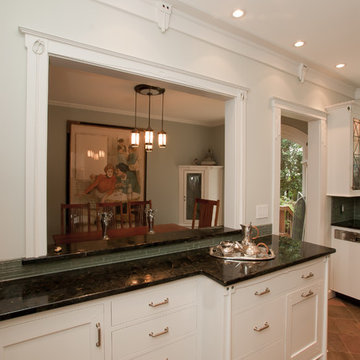
Narrow spaces are dicey challenges. The space must flow to allow for the ebb and passage of we humans. It is not enough to think in straight lines. Sometimes juts and recess may affect our perception and usage of the space. Look within the fining room in the corner. There is one of the original house corner cabinets with a leaded glass design. We brought the design for unity into the kitchen. This willingness to bend a knee to the original architecture of the home increases the chances of success in smaller spaces. We may think each rom must be different however when done with ill thought, without any consideration for the rest of the house, the result more likely is a jarring sensation. Design well, seek beauty and quality. Jaeger and Ernst cabinetmakers believes in design and quality. Image # 21068.6 Photographer: Greg Jaeger
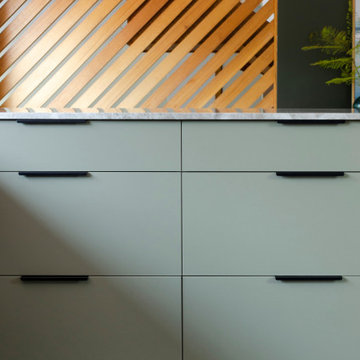
Medium sized midcentury u-shaped kitchen pantry in Melbourne with a single-bowl sink, flat-panel cabinets, green cabinets, limestone worktops, white splashback, mosaic tiled splashback, black appliances, slate flooring, a breakfast bar, brown floors and beige worktops.
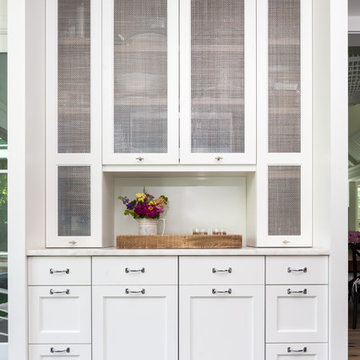
home designed by Konstant Architecture
http://konstantarchitecture.com/
Photo Credit: Kathleen Virginia Photography
kathleenvirginia.com
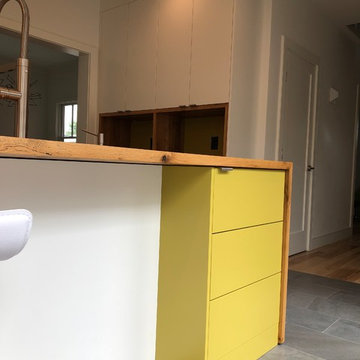
Although this looks like a bank of drawers it is in-face a single door cabinet so the clients can stash away countertop items when guests pop by!
Photo Credit to SJIborra
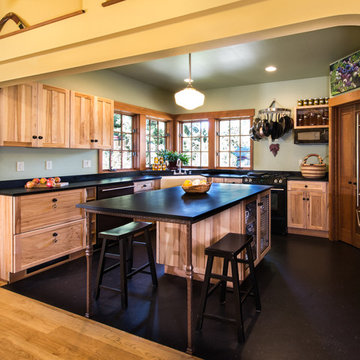
Tom Brown
Design ideas for a medium sized classic u-shaped kitchen pantry in Seattle with a belfast sink, raised-panel cabinets, light wood cabinets, composite countertops, green splashback, black appliances, slate flooring and an island.
Design ideas for a medium sized classic u-shaped kitchen pantry in Seattle with a belfast sink, raised-panel cabinets, light wood cabinets, composite countertops, green splashback, black appliances, slate flooring and an island.
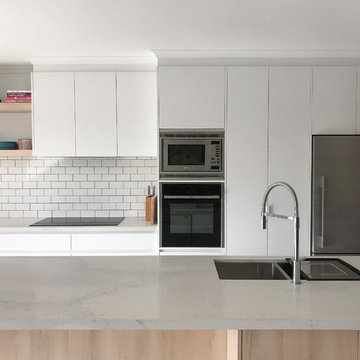
Kitchen completed in Beaumaris. Dulux lexicon satin 2-Pac painted cabinetry with feature Polytec Nordic oak woodmatt island back and floating shelves. Finished with Caesar stone calacutta Nuvo stone benchtops.
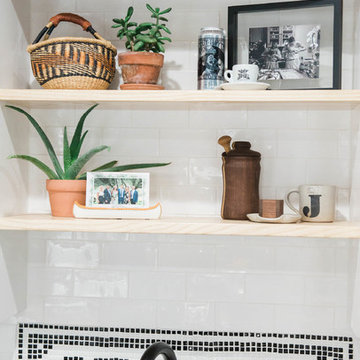
Kitchen Renovation, concrete countertops, herringbone slate flooring, and open shelving over the sink make the space cozy and functional. Handmade mosaic behind the sink that adds character to the home.
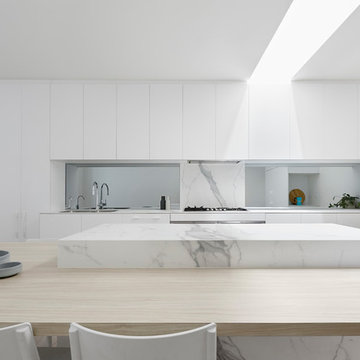
Tom Roe
This is an example of a large modern single-wall kitchen pantry in Melbourne with beaded cabinets, white cabinets, marble worktops, white splashback, marble splashback, stainless steel appliances, slate flooring, an island, white floors and white worktops.
This is an example of a large modern single-wall kitchen pantry in Melbourne with beaded cabinets, white cabinets, marble worktops, white splashback, marble splashback, stainless steel appliances, slate flooring, an island, white floors and white worktops.
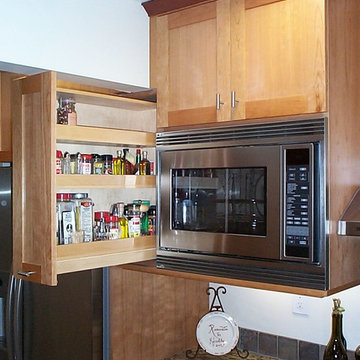
Inspiration for a small traditional u-shaped kitchen pantry in Sacramento with a submerged sink, shaker cabinets, medium wood cabinets, granite worktops, stone tiled splashback, stainless steel appliances and slate flooring.
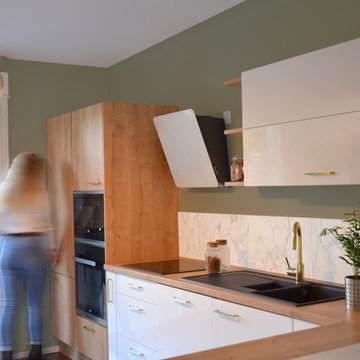
La peinture du mur donne une belle harmonie car le blanc se marie bien avec des couleurs douces et apaisantes comme avec le vert kaki dans cette maison, le marbre donne un style élégant et raffiné au plan de travail de la cuisine, le four encastré est un gain de place et se fond avec le décor facilement
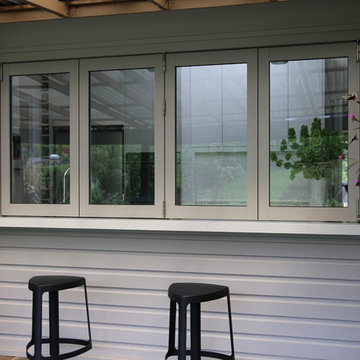
Brian Patterson
Photo of a large modern galley kitchen pantry in Sydney with a submerged sink, flat-panel cabinets, white cabinets, engineered stone countertops, brown splashback, glass sheet splashback, stainless steel appliances, slate flooring and no island.
Photo of a large modern galley kitchen pantry in Sydney with a submerged sink, flat-panel cabinets, white cabinets, engineered stone countertops, brown splashback, glass sheet splashback, stainless steel appliances, slate flooring and no island.
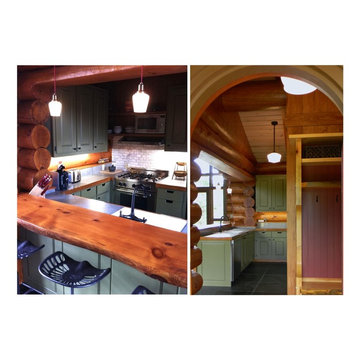
Design ideas for a small rustic u-shaped kitchen pantry in Other with a built-in sink, raised-panel cabinets, green cabinets, tile countertops, grey splashback, stone slab splashback, stainless steel appliances, slate flooring and a breakfast bar.
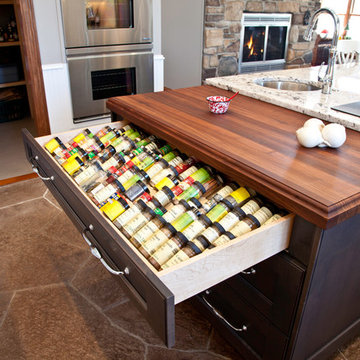
Design ideas for a large traditional u-shaped kitchen pantry in Other with a belfast sink, shaker cabinets, white cabinets, granite worktops, yellow splashback, metro tiled splashback, stainless steel appliances, slate flooring, multiple islands and brown floors.
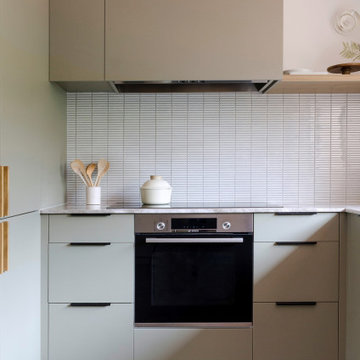
This is an example of a medium sized midcentury u-shaped kitchen pantry in Melbourne with a single-bowl sink, flat-panel cabinets, green cabinets, limestone worktops, white splashback, mosaic tiled splashback, black appliances, slate flooring, a breakfast bar, brown floors and beige worktops.
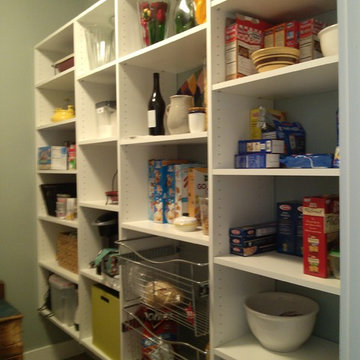
Design ideas for a large traditional u-shaped kitchen pantry in Providence with open cabinets, white cabinets, slate flooring and an island.

Under cabinet lighting cut into bottom of the hanging cabinet lights the island.
Photo by Todd Gieg
This is an example of a medium sized modern l-shaped kitchen pantry in Boston with a submerged sink, flat-panel cabinets, medium wood cabinets, engineered stone countertops, green splashback, ceramic splashback, integrated appliances, slate flooring, an island, grey floors and white worktops.
This is an example of a medium sized modern l-shaped kitchen pantry in Boston with a submerged sink, flat-panel cabinets, medium wood cabinets, engineered stone countertops, green splashback, ceramic splashback, integrated appliances, slate flooring, an island, grey floors and white worktops.
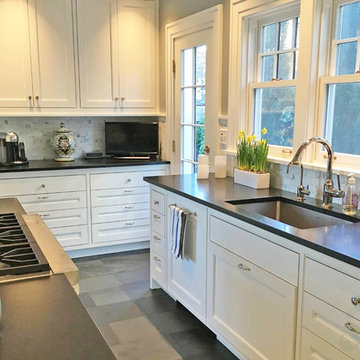
Design ideas for a large traditional grey and white u-shaped kitchen pantry in Seattle with a submerged sink, white splashback, integrated appliances, slate flooring, a coffered ceiling, shaker cabinets, white cabinets, granite worktops, an island and black worktops.
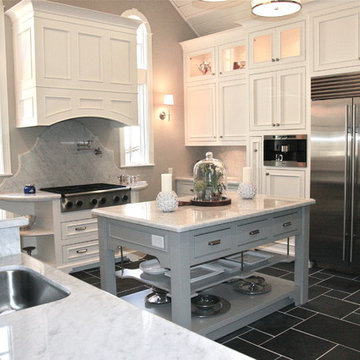
All photos depict a custom kitchen remodel from the studs to the finest color choice details. This project was completed by Melanie King Designs, The Woodlands, Tx
Kitchen Pantry with Slate Flooring Ideas and Designs
4