Kitchen Pantry with White Worktops Ideas and Designs
Refine by:
Budget
Sort by:Popular Today
141 - 160 of 10,962 photos

Inspired by the majesty of the Northern Lights and this family's everlasting love for Disney, this home plays host to enlighteningly open vistas and playful activity. Like its namesake, the beloved Sleeping Beauty, this home embodies family, fantasy and adventure in their truest form. Visions are seldom what they seem, but this home did begin 'Once Upon a Dream'. Welcome, to The Aurora.

An expansive prep kitchen does the heavy lifting and storage for the main kitchen. It features ample storage with cabinetry and counter space on three walls plus a prep sink. A cabinet front refrigerator is neatly hidden. Photo by Spacecrafting

Jonathan Edwards Media
Photo of a large l-shaped kitchen pantry in Other with a belfast sink, shaker cabinets, white cabinets, engineered stone countertops, white splashback, marble splashback, stainless steel appliances, medium hardwood flooring, an island, grey floors and white worktops.
Photo of a large l-shaped kitchen pantry in Other with a belfast sink, shaker cabinets, white cabinets, engineered stone countertops, white splashback, marble splashback, stainless steel appliances, medium hardwood flooring, an island, grey floors and white worktops.
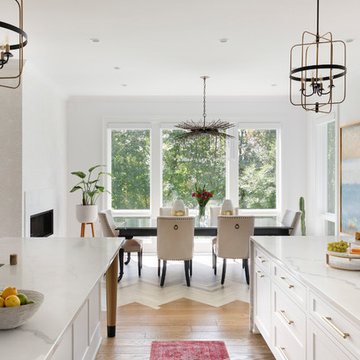
Benjamin Moore Super White
Island legs in metallic paint with black feet
raspberry runners
oak floors in custom stain
Ombre tile in chevron pattern
double sided fireplace
marblized wallpaper
Currey chandelier
Savoy House lanterns
grey table
leather chairs
oak floors in custom stain
Ombre tile in chevron pattern
double sided fireplace
marblized wallpaper
Currey chandelier
grey table
Benjamin Moore Super White
waterfall edge countertop
custom cabinetry
Image by @Spacecrafting
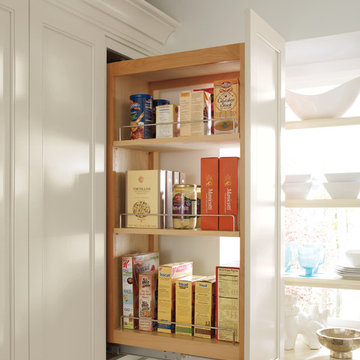
Classic kitchen pantry in Other with white cabinets, stainless steel appliances, medium hardwood flooring, brown floors and white worktops.
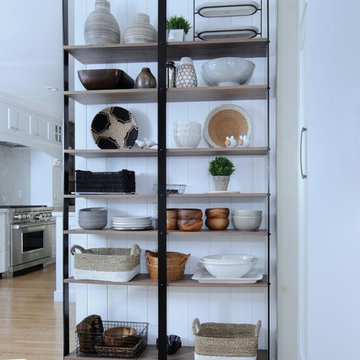
Michael Hillman
This is an example of a large traditional u-shaped kitchen pantry in Los Angeles with a belfast sink, recessed-panel cabinets, white cabinets, quartz worktops, white splashback, stone slab splashback, stainless steel appliances, light hardwood flooring, an island, beige floors and white worktops.
This is an example of a large traditional u-shaped kitchen pantry in Los Angeles with a belfast sink, recessed-panel cabinets, white cabinets, quartz worktops, white splashback, stone slab splashback, stainless steel appliances, light hardwood flooring, an island, beige floors and white worktops.

Photo of a large traditional l-shaped kitchen pantry in New Orleans with engineered stone countertops, porcelain flooring, an island, flat-panel cabinets, white cabinets, white splashback, a belfast sink, cement tile splashback, coloured appliances, grey floors and white worktops.
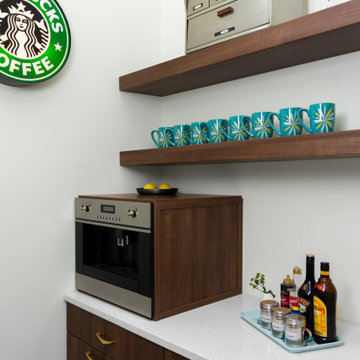
Midcentury Modern inspired new build home. Color, texture, pattern, interesting roof lines, wood, light!
Inspiration for a medium sized retro u-shaped kitchen pantry in Detroit with a submerged sink, flat-panel cabinets, dark wood cabinets, quartz worktops, blue splashback, ceramic splashback, stainless steel appliances, light hardwood flooring, an island, brown floors, white worktops and a vaulted ceiling.
Inspiration for a medium sized retro u-shaped kitchen pantry in Detroit with a submerged sink, flat-panel cabinets, dark wood cabinets, quartz worktops, blue splashback, ceramic splashback, stainless steel appliances, light hardwood flooring, an island, brown floors, white worktops and a vaulted ceiling.
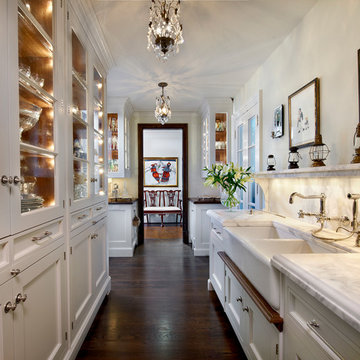
Classic galley kitchen pantry in Chicago with recessed-panel cabinets, white cabinets, marble worktops, white splashback, marble splashback, an island, brown floors, white worktops, a belfast sink and dark hardwood flooring.
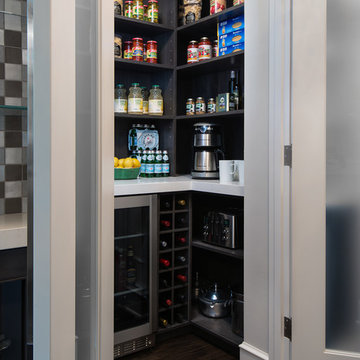
The homeowner's favorite part of this kitchen remodel was a gorgeous walk-in pantry, highlighted with opaque glass doors, a beverage center and quartz countertops.
Wine Fridge:
GE Monogram ZDBC240NBS 24" Beverage Center wth a stainless steel and glass door
Kate Benjamin Photography
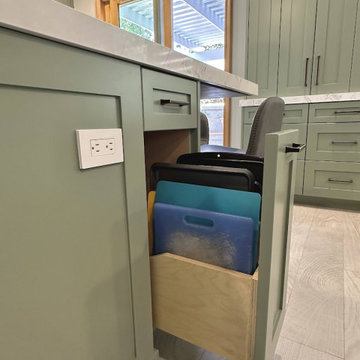
Design Build Modern transitional Custom Kitchen Remodel with Green cabinets in the city of Tustin, Orange County, California
Photo of a medium sized traditional galley kitchen pantry in Orange County with a submerged sink, shaker cabinets, green cabinets, laminate countertops, white splashback, stainless steel appliances, ceramic flooring, an island, multi-coloured floors, white worktops and a vaulted ceiling.
Photo of a medium sized traditional galley kitchen pantry in Orange County with a submerged sink, shaker cabinets, green cabinets, laminate countertops, white splashback, stainless steel appliances, ceramic flooring, an island, multi-coloured floors, white worktops and a vaulted ceiling.
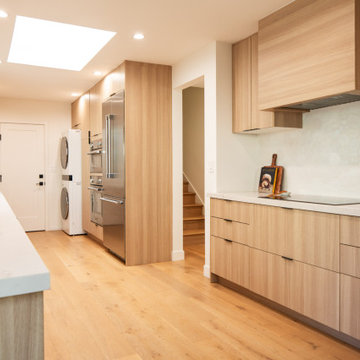
Design ideas for a medium sized midcentury galley kitchen pantry in Los Angeles with a submerged sink, flat-panel cabinets, light wood cabinets, engineered stone countertops, beige splashback, ceramic splashback, stainless steel appliances, light hardwood flooring, no island and white worktops.

Gorgeous green and walnut kitchen.
This is an example of a large bohemian u-shaped kitchen pantry in Atlanta with a belfast sink, flat-panel cabinets, green cabinets, quartz worktops, green splashback, wood splashback, integrated appliances, dark hardwood flooring, an island, brown floors and white worktops.
This is an example of a large bohemian u-shaped kitchen pantry in Atlanta with a belfast sink, flat-panel cabinets, green cabinets, quartz worktops, green splashback, wood splashback, integrated appliances, dark hardwood flooring, an island, brown floors and white worktops.
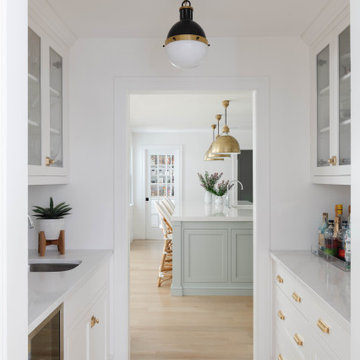
This is an example of a large classic galley kitchen pantry in Boston with a submerged sink, recessed-panel cabinets, white cabinets, engineered stone countertops, white splashback, ceramic splashback, stainless steel appliances, light hardwood flooring, an island and white worktops.
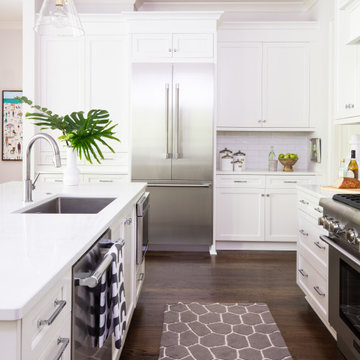
Inspiration for a classic u-shaped kitchen pantry in Raleigh with a single-bowl sink, shaker cabinets, white cabinets, engineered stone countertops, white splashback, ceramic splashback, stainless steel appliances, dark hardwood flooring, an island and white worktops.
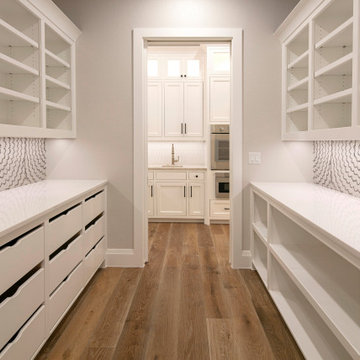
Design ideas for a large classic galley kitchen pantry in Dallas with open cabinets, white cabinets, engineered stone countertops, grey splashback, stainless steel appliances, medium hardwood flooring and white worktops.
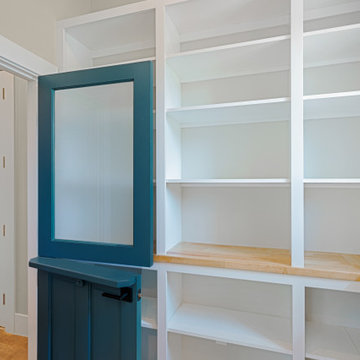
Walk in pantry with custom shelving, maple butcher block countertop and dutch door to mudroom
Design ideas for a medium sized rural u-shaped kitchen pantry in San Francisco with open cabinets, white cabinets, wood worktops, medium hardwood flooring, brown floors and white worktops.
Design ideas for a medium sized rural u-shaped kitchen pantry in San Francisco with open cabinets, white cabinets, wood worktops, medium hardwood flooring, brown floors and white worktops.
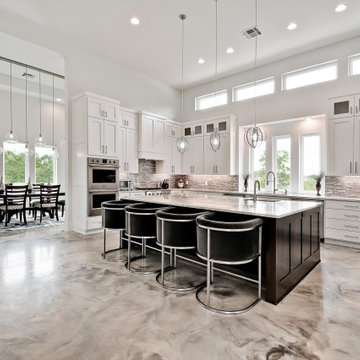
Large kitchen open to the main living area with oversized island. Walk in pantry, two dishwashers, two sinks, two ovens. We love the unique windows above the main sink and the natural light. Stone tile backsplash over a quartz counter top complete this modern kitchen designed for entertainment.
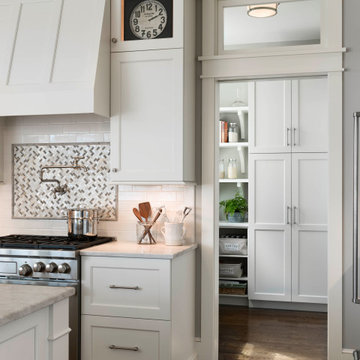
This is an example of a large traditional u-shaped kitchen pantry with a submerged sink, shaker cabinets, white cabinets, quartz worktops, white splashback, metro tiled splashback, stainless steel appliances, medium hardwood flooring, an island, brown floors and white worktops.
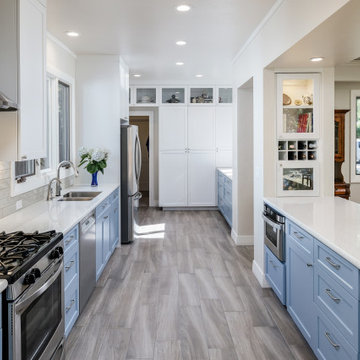
Morse Custom Homes & Remodeling really gave this 1941 California ranch-style home the entertainment space that 2020 calls for. We opened up the wall which once separated the family room from the kitchen, providing an all inclusive living space with kitchen, dining room and family room. We also added the new pantry and additional work station at the far end of the new kitchen.
Kitchen Pantry with White Worktops Ideas and Designs
8