Kitchen with a Belfast Sink and Beige Splashback Ideas and Designs
Refine by:
Budget
Sort by:Popular Today
1 - 20 of 25,241 photos
Item 1 of 3

Simon Taylor Furniture was commissioned to undertake the full refurbishment of an existing kitchen space in a Victorian railway cottage in a small village, near Aylesbury. The clients were seeking a light, bright traditional Shaker kitchen that would include plenty of storage and seating for two people. In addition to removing the old kitchen, they also laid a new floor using 60 x60cm floor tiles in Lakestone Ivory Matt by Minoli, prior to installing the new kitchen.
All cabinetry was handmade at the Simon Taylor Furniture cabinet workshop in Bierton, near Aylesbury, and it was handpainted in Skimming Stone by Farrow & Ball. The Shaker design includes cot bead frames with Ovolo bead moulding on the inner edge of each door, with tongue and groove panelling in the peninsula recess and as end panels to add contrast. Above the tall cabinetry and overhead cupboards is the Simon Taylor Furniture classic cornice to the ceiling. All internal carcases and dovetail drawer boxes are made of oak, with open shelving in oak as an accent detail. The white window pelmets feature the same Ovolo design with LED lighting at the base, and were also handmade at the workshop. The worktops and upstands, featured throughout the kitchen, are made from 20mm thick quartz with a double pencil edge in Vicenza by CRL Stone.
The working kitchen area was designed in an L-shape with a wet run beneath the main feature window and the cooking run against an internal wall. The wet run includes base cabinets for bins and utility items in addition to a 60cm integrated dishwasher by Siemens with deep drawers to one side. At the centre is a farmhouse sink by Villeroy & Boch with a dual lever mixer tap by Perrin & Rowe.
The overhead cabinetry for the cooking run includes three storage cupboards and a housing for a 45cm built-in Microwave by Siemens. The base cabinetry beneath includes two sets of soft-opening cutlery and storage drawers on either side of a Britannia range cooker that the clients already owned. Above the glass splashback is a concealed canopy hood, also by Siemens.
Intersecting the 16sq. metre space is a stylish curved peninsula with a tongue and grooved recess beneath the worktop that has space for two counter stools, a feature that was integral to the initial brief. At the curved end of the peninsula is a double-door crockery cabinet and on the wall above it are open shelves in oak, inset with LED downlights, next to a tall white radiator by Zehnder.
To the left of the peninsula is an integrated French Door fridge freezer by Fisher & Paykel on either side of two tall shallow cabinets, which are installed into a former doorway to a utility room, which now has a new doorway next to it. The cabinetry door fronts feature a broken façade to add further detail to this Shaker kitchen. Directly opposite the fridge freezer, the corner space next to doors that lead to the formal dining room now has a tall pantry larder with oak internal shelving and spice racks inside the double doors. All cup handles and ball knobs are by Hafele.

This is an example of a small classic u-shaped kitchen/diner in St Louis with a belfast sink, raised-panel cabinets, medium wood cabinets, marble worktops, beige splashback, ceramic splashback, stainless steel appliances, porcelain flooring, a breakfast bar, beige floors and grey worktops.

Stephanie Russo Photography
Photo of a small rural single-wall open plan kitchen in Phoenix with a belfast sink, shaker cabinets, white cabinets, wood worktops, beige splashback, stone tiled splashback, stainless steel appliances, laminate floors, a breakfast bar and grey floors.
Photo of a small rural single-wall open plan kitchen in Phoenix with a belfast sink, shaker cabinets, white cabinets, wood worktops, beige splashback, stone tiled splashback, stainless steel appliances, laminate floors, a breakfast bar and grey floors.

Classic l-shaped kitchen/diner in Los Angeles with a belfast sink, recessed-panel cabinets, white cabinets, beige splashback, brick splashback, stainless steel appliances, dark hardwood flooring, an island, brown floors and grey worktops.

Photo by Randy O'Rourke
www.rorphotos.com
Inspiration for a medium sized farmhouse l-shaped kitchen/diner in Boston with soapstone worktops, black appliances, recessed-panel cabinets, a belfast sink, green cabinets, beige splashback, ceramic splashback, medium hardwood flooring, no island and brown floors.
Inspiration for a medium sized farmhouse l-shaped kitchen/diner in Boston with soapstone worktops, black appliances, recessed-panel cabinets, a belfast sink, green cabinets, beige splashback, ceramic splashback, medium hardwood flooring, no island and brown floors.

Warm farmhouse kitchen nestled in the suburbs has a welcoming feel, with soft repose gray cabinets, two islands for prepping and entertaining and warm wood contrasts.

This open kitchen boasts cream/grey cabinetry, gold accents in its open shelving and hardware, a custom amber tile wrapped hood, and a vintage stained glass pendant light.

Beautiful open kitchen concept for family use and entertaining. All custom inset cabinets with bead around frame. Light tones with white oak wood accents make this timeless kitchen and all time classic
We added two hutch like cabinets to separate the dinning and kitchen form each other while still flowing together in an open concept

Design ideas for an expansive country l-shaped open plan kitchen in Salt Lake City with a belfast sink, beaded cabinets, white cabinets, quartz worktops, beige splashback, limestone splashback, white appliances, light hardwood flooring, multiple islands, beige floors and beige worktops.

A custom range hood crafted of precast stone coordinates with handpainted tiles on the backsplash of the range niche in this Spanish Revival Custom Home by Orlando Custom Homebuilder Jorge Ulibarri.
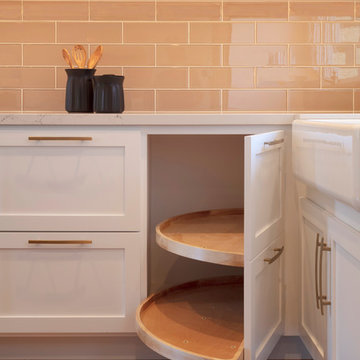
Many creative functions were added to the cabinetry to provide loads of function while maintaining the beautiful design, including spice pull outs, a magic corner, a pull-out pantry, and a "hidden" closet at one end.
Photo credit: Michael Hospelt

Design ideas for a medium sized classic l-shaped open plan kitchen in Other with a belfast sink, recessed-panel cabinets, white cabinets, quartz worktops, beige splashback, stainless steel appliances, medium hardwood flooring, an island and brown floors.

Photo of a medium sized classic galley kitchen/diner in Birmingham with a belfast sink, recessed-panel cabinets, green cabinets, beige splashback, stainless steel appliances, dark hardwood flooring, an island, mosaic tiled splashback, brown floors and composite countertops.
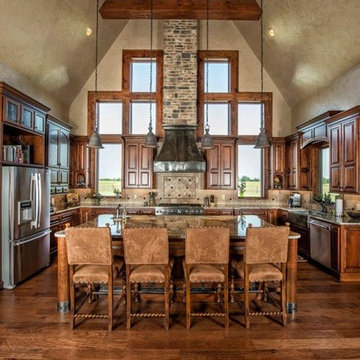
This is an example of a large rustic u-shaped kitchen/diner in Other with stainless steel appliances, a belfast sink, raised-panel cabinets, dark wood cabinets, granite worktops, beige splashback, stone tiled splashback, dark hardwood flooring and an island.
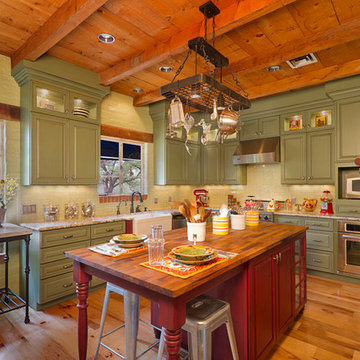
Another view of the red island with butcher block top.
Design ideas for a classic u-shaped kitchen in Phoenix with a belfast sink, raised-panel cabinets, green cabinets, wood worktops, beige splashback and stainless steel appliances.
Design ideas for a classic u-shaped kitchen in Phoenix with a belfast sink, raised-panel cabinets, green cabinets, wood worktops, beige splashback and stainless steel appliances.

Traditional u-shaped kitchen in Nashville with a belfast sink, shaker cabinets, white cabinets, beige splashback, mosaic tiled splashback, white appliances, medium hardwood flooring, an island, brown floors and black worktops.

This kitchen was proudly designed and built by Vineuve. We spared no expense on its transformation and the result has been well worth the care and effort. We prioritized function, longevity, and a clean, bright aesthetic while preserving the existing character of the space.
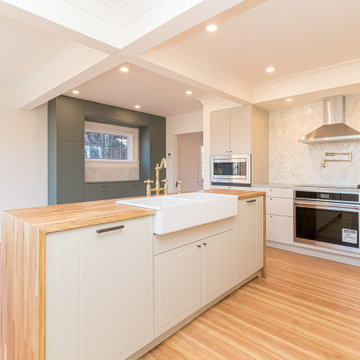
This kitchen was proudly designed and built by Vineuve. We spared no expense on its transformation and the result has been well worth the care and effort. We prioritized function, longevity, and a clean, bright aesthetic while preserving the existing character of the space.

A focal point of this kitchen remodel is the chic, marble-topped island offering an inviting space for casual dining or a cozy morning coffee.
Inspiration for a large classic kitchen/diner in DC Metro with a belfast sink, flat-panel cabinets, medium wood cabinets, beige splashback, an island, brown floors, beige worktops, marble worktops, porcelain splashback, stainless steel appliances and light hardwood flooring.
Inspiration for a large classic kitchen/diner in DC Metro with a belfast sink, flat-panel cabinets, medium wood cabinets, beige splashback, an island, brown floors, beige worktops, marble worktops, porcelain splashback, stainless steel appliances and light hardwood flooring.
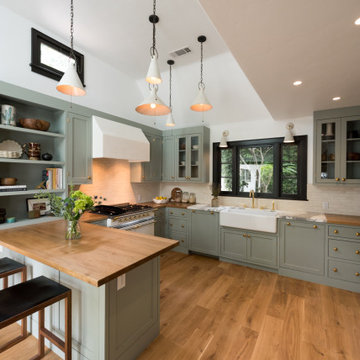
Inspiration for an u-shaped kitchen in Tampa with a belfast sink, shaker cabinets, green cabinets, wood worktops, beige splashback, white appliances, medium hardwood flooring, a breakfast bar, brown floors and brown worktops.
Kitchen with a Belfast Sink and Beige Splashback Ideas and Designs
1