Kitchen with a Belfast Sink and Brick Flooring Ideas and Designs
Refine by:
Budget
Sort by:Popular Today
1 - 20 of 773 photos
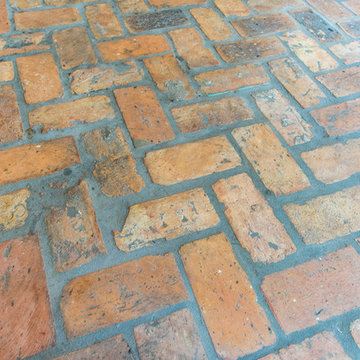
This floor is made of brick slices from Chicago warehouses. We used grout instead of mortar and added three layers of sealant to protect from staining.
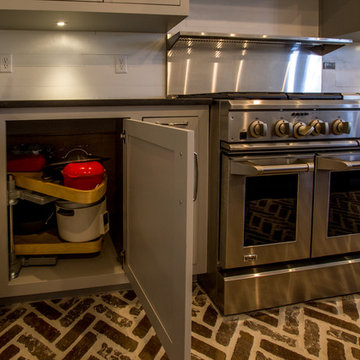
Renovation to 1850's Kitchen
Photo of a large traditional l-shaped enclosed kitchen in Atlanta with a belfast sink, beaded cabinets, grey cabinets, marble worktops, white splashback, wood splashback, stainless steel appliances, brick flooring, an island, brown floors and white worktops.
Photo of a large traditional l-shaped enclosed kitchen in Atlanta with a belfast sink, beaded cabinets, grey cabinets, marble worktops, white splashback, wood splashback, stainless steel appliances, brick flooring, an island, brown floors and white worktops.
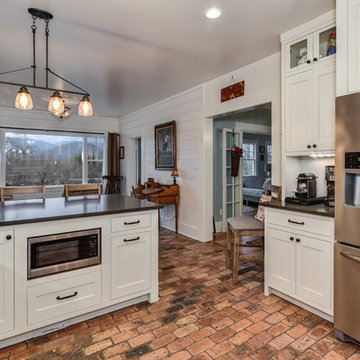
Photo of a farmhouse u-shaped kitchen in Other with a belfast sink, shaker cabinets, white cabinets, brick splashback, stainless steel appliances, brick flooring, a breakfast bar, beige splashback and engineered stone countertops.

Inspiration for a medium sized rural u-shaped enclosed kitchen in Burlington with a belfast sink, raised-panel cabinets, distressed cabinets, marble worktops, beige splashback, ceramic splashback, integrated appliances, brick flooring and an island.

Design ideas for a large traditional u-shaped enclosed kitchen in New Orleans with a belfast sink, glass-front cabinets, white cabinets, granite worktops, stainless steel appliances, brick flooring, an island and red floors.

From the reclaimed brick flooring to the butcher block countertop on the island, this remodeled kitchen has everything a farmhouse desires. The range wall was the main focal point in this updated kitchen design. Hand-painted Tabarka terra-cotta tile creates a patterned wall that contrasts the white walls and beige cabinetry. Copper wall sconces and a custom painted vent hood complete the look, connecting to the black granite countertop on the perimeter cabinets and the oil rubbed bronze hardware. To finish out the farmhouse look, a shiplapped ceiling was installed.
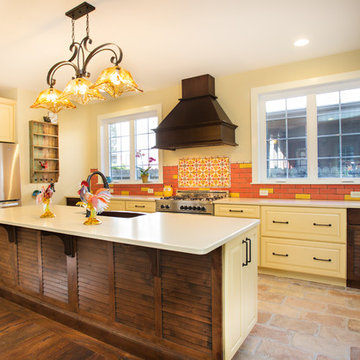
Photo of a medium sized mediterranean l-shaped kitchen/diner in DC Metro with a belfast sink, raised-panel cabinets, yellow cabinets, multi-coloured splashback, stainless steel appliances, an island, ceramic splashback, brick flooring, brown floors, engineered stone countertops and white worktops.
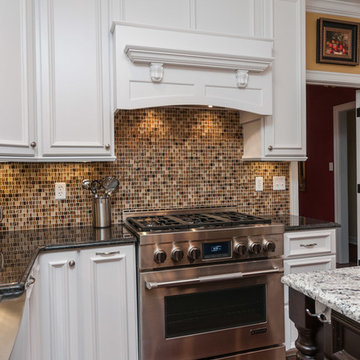
Micheal Boatman 901-619.6294
Design ideas for a large classic u-shaped kitchen/diner in Other with a belfast sink, recessed-panel cabinets, white cabinets, engineered stone countertops, multi-coloured splashback, mosaic tiled splashback, stainless steel appliances, brick flooring and an island.
Design ideas for a large classic u-shaped kitchen/diner in Other with a belfast sink, recessed-panel cabinets, white cabinets, engineered stone countertops, multi-coloured splashback, mosaic tiled splashback, stainless steel appliances, brick flooring and an island.
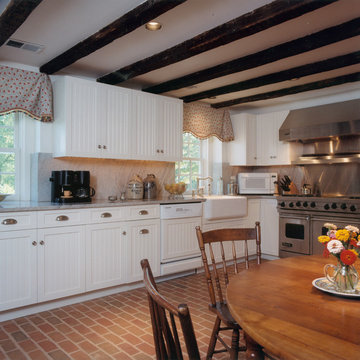
Historically a working mill site, the original structure was built in the 1800’s. In need of a gentle nudge into the 21st century, the owners and members of the design team were very careful to maintain the original charm, while bringing the home into the realm of livability.
Thoughtful siting of new “out buildings” for a home offi ce and garage and landscaping enhanced yet preserved the sylvan landscape. A new, painted wood entrance was added to the original entry door, which successfully appears to have always been there. A new sun room addition was constructed adjacent to the kitchen and commands breathtaking views. New windows throughout and a copper roof made the most of necessary improvements.
The interior was carefully renovated with built-in shelving in the living room, a modern kitchen and updated bathrooms, all maintaining as much reverence for the original structure as possible.
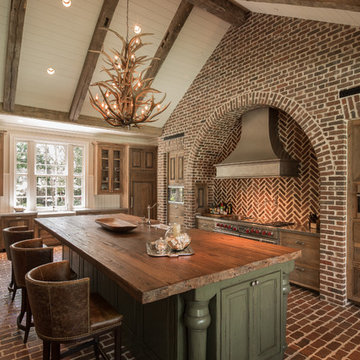
Steve Chenn
Design ideas for a rustic kitchen in Houston with a belfast sink, medium wood cabinets, stainless steel worktops, stainless steel appliances, brick flooring and an island.
Design ideas for a rustic kitchen in Houston with a belfast sink, medium wood cabinets, stainless steel worktops, stainless steel appliances, brick flooring and an island.
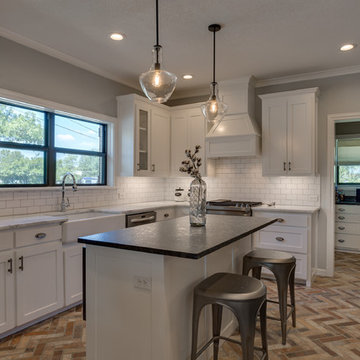
Epic Foto Group
Design ideas for a medium sized rural l-shaped kitchen/diner in Dallas with a belfast sink, shaker cabinets, white cabinets, marble worktops, white splashback, metro tiled splashback, stainless steel appliances, brick flooring, an island, multi-coloured floors and multicoloured worktops.
Design ideas for a medium sized rural l-shaped kitchen/diner in Dallas with a belfast sink, shaker cabinets, white cabinets, marble worktops, white splashback, metro tiled splashback, stainless steel appliances, brick flooring, an island, multi-coloured floors and multicoloured worktops.

Maurizio Sorvillo
Photo of a rural single-wall kitchen/diner in Florence with a belfast sink, shaker cabinets, blue cabinets, tile countertops, multi-coloured splashback, brick flooring, no island, brown floors, multicoloured worktops and black appliances.
Photo of a rural single-wall kitchen/diner in Florence with a belfast sink, shaker cabinets, blue cabinets, tile countertops, multi-coloured splashback, brick flooring, no island, brown floors, multicoloured worktops and black appliances.
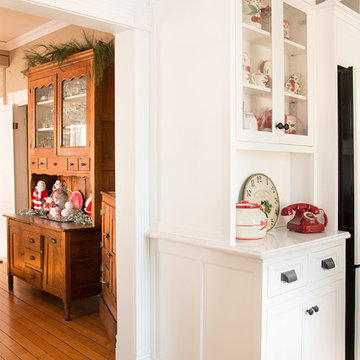
Photo of a small country galley kitchen in Other with a belfast sink, shaker cabinets, white cabinets, marble worktops and brick flooring.

Inspiration for a large rustic galley enclosed kitchen in Charlotte with a belfast sink, shaker cabinets, distressed cabinets, granite worktops, white splashback, mosaic tiled splashback, stainless steel appliances, brick flooring, no island and brown floors.

This is an example of a medium sized rustic l-shaped enclosed kitchen in Milwaukee with a belfast sink, shaker cabinets, green cabinets, engineered stone countertops, grey splashback, engineered quartz splashback, black appliances, brick flooring, an island, brown floors, grey worktops and exposed beams.
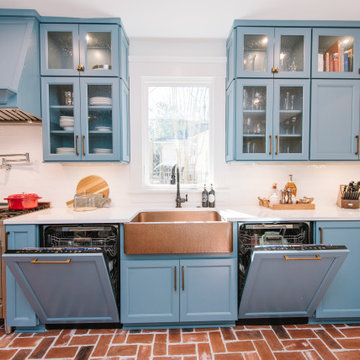
Inspiration for a medium sized eclectic galley kitchen/diner in Atlanta with a belfast sink, glass-front cabinets, blue cabinets, engineered stone countertops, white splashback, porcelain splashback, integrated appliances, brick flooring, a breakfast bar and white worktops.
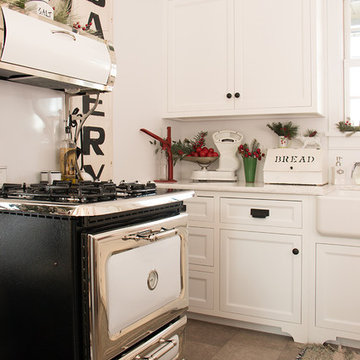
Small farmhouse galley kitchen in Other with a belfast sink, shaker cabinets, white cabinets, marble worktops and brick flooring.
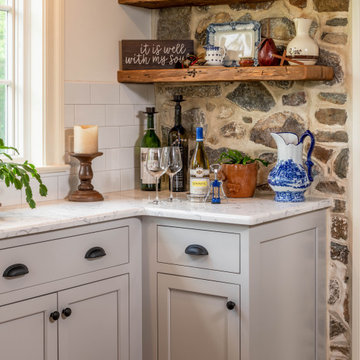
Photo of a farmhouse kitchen/diner in Philadelphia with a belfast sink, grey cabinets, white splashback, metro tiled splashback, coloured appliances, brick flooring, an island, red floors, white worktops and exposed beams.
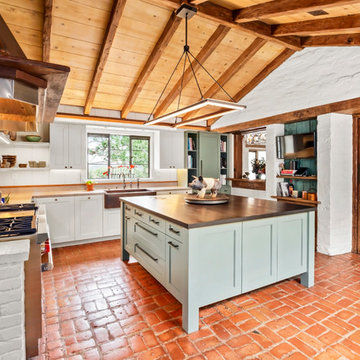
Draper DBS Custom Cabinetry. Kitchen perimeter in Benjamin Moore Carolina Gull. Sienna interiors. Maple with dovetail drawers. Island in Benjamin Moore Carolina Gull. Wood island countertop.

Other historic traces remain such as the feeding trough, now converted into bench seating. However, the renovation includes many updates as well. A dual toned herringbone Endicott brick floor replaces the slab floor formerly sloped for drainage.
Kitchen with a Belfast Sink and Brick Flooring Ideas and Designs
1